Участки и сады класса люкс – фото ландшафтного дизайна
Сортировать:
Бюджет
Сортировать:Популярное за сегодня
81 - 100 из 23 219 фото
1 из 3
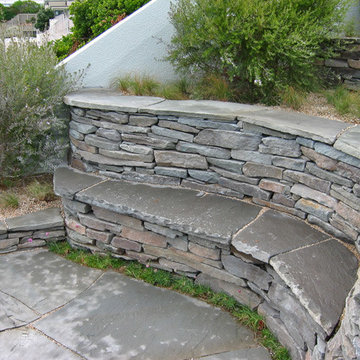
Designer event- Annual San Francisco designer showcase.
*Design director- Chris Jacobson
*Landscape contractor- Garden Route
*Metal vine screens on terrace-Greenscreen
*Roof planters-Planter Technology
*Metallic planters- International Art Properties, Inc
*Terrace furniture- Henry Hall Designs
*Cast bronze terrace railings- Roger W. Stoller
*Bronze gate, hand rail, pelican sculpture- W.J. Sorich Metalsmith
*Metal sculpture bench- William Wareham
*Photo- Chris Jacobson, GardenArt group
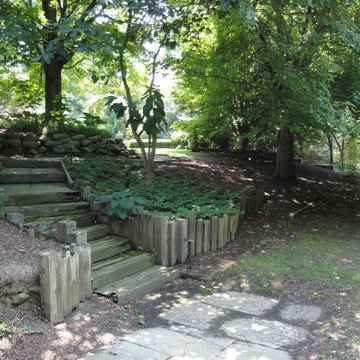
A complete and eclectic rear garden renovation with a creative blend of formal and natural elements. Formal lawn panel and rose garden, craftsman style wood deck and trellis, homages to Goldsworthy and Stonehenge with large boulders and a large stone cairn, several water features, a Japanese Torii gate, rock walls and steps, vegetables and herbs in containers and a new parking area paved with permeable pavers that feed an underground storage area that in turns irrigates the garden. All this blends into a diverse but cohesive garden.
Designed by Charles W Bowers, Built by Garden Gate Landscaping, Inc. © Garden Gate Landscaping, Inc./Charles W. Bowers
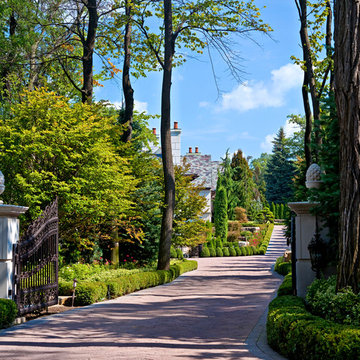
Justin Maconochie
Идея дизайна: огромный летний участок и сад на переднем дворе в классическом стиле с подъездной дорогой, полуденной тенью и мощением клинкерной брусчаткой
Идея дизайна: огромный летний участок и сад на переднем дворе в классическом стиле с подъездной дорогой, полуденной тенью и мощением клинкерной брусчаткой
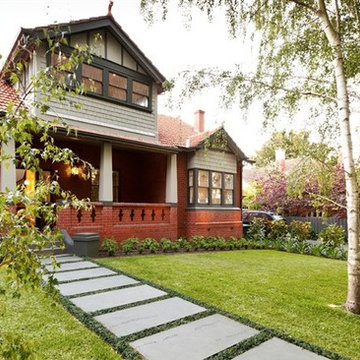
На фото: солнечный регулярный сад на переднем дворе в современном стиле с покрытием из каменной брусчатки и хорошей освещенностью
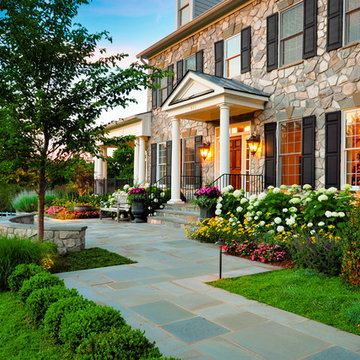
Duy Tran Photography
Источник вдохновения для домашнего уюта: огромный весенний регулярный сад на переднем дворе в классическом стиле с полуденной тенью и мощением тротуарной плиткой
Источник вдохновения для домашнего уюта: огромный весенний регулярный сад на переднем дворе в классическом стиле с полуденной тенью и мощением тротуарной плиткой
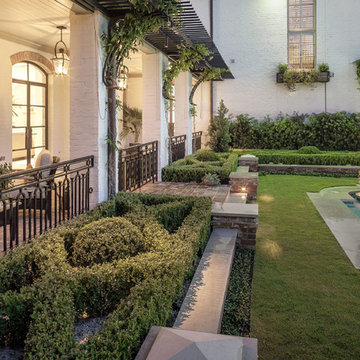
It started with vision. Then arrived fresh sight, seeing what was absent, seeing what was possible. Followed quickly by desire and creativity and know-how and communication and collaboration.
When the Ramsowers first called Exterior Worlds, all they had in mind was an outdoor fountain. About working with the Ramsowers, Jeff Halper, owner of Exterior Worlds says, “The Ramsowers had great vision. While they didn’t know exactly what they wanted, they did push us to create something special for them. I get inspired by my clients who are engaged and focused on design like they were. When you get that kind of inspiration and dialogue, you end up with a project like this one.”
For Exterior Worlds, our design process addressed two main features of the original space—the blank surface of the yard surrounded by looming architecture and plain fencing. With the yard, we dug out the center of it to create a one-foot drop in elevation in which to build a sunken pool. At one end, we installed a spa, lining it with a contrasting darker blue glass tile. Pedestals topped with urns anchor the pool and provide a place for spot color. Jets of water emerge from these pedestals. This moving water becomes a shield to block out urban noises and makes the scene lively. (And the children think it’s great fun to play in them.) On the side of the pool, another fountain, an illuminated basin built of limestone, brick and stainless steel, feeds the pool through three slots.
The pool is counterbalanced by a large plot of grass. What is inventive about this grassy area is its sub-structure. Before putting down the grass, we installed a French drain using grid pavers that pulls water away, an action that keeps the soil from compacting and the grass from suffocating. The entire sunken area is finished off with a border of ground cover that transitions the eye to the limestone walkway and the retaining wall, where we used the same reclaimed bricks found in architectural features of the house.
In the outer border along the fence line, we planted small trees that give the space scale and also hide some unsightly utility infrastructure. Boxwood and limestone gravel were embroidered into a parterre design to underscore the formal shape of the pool. Additionally, we planted a rose garden around the illuminated basin and a color garden for seasonal color at the far end of the yard across from the covered terrace.
To address the issue of the house’s prominence, we added a pergola to the main wing of the house. The pergola is made of solid aluminum, chosen for its durability, and painted black. The Ramsowers had used reclaimed ornamental iron around their front yard and so we replicated its pattern in the pergola’s design. “In making this design choice and also by using the reclaimed brick in the pool area, we wanted to honor the architecture of the house,” says Halper.
We continued the ornamental pattern by building an aluminum arbor and pool security fence along the covered terrace. The arbor’s supports gently curve out and away from the house. It, plus the pergola, extends the structural aspect of the house into the landscape. At the same time, it softens the hard edges of the house and unifies it with the yard. The softening effect is further enhanced by the wisteria vine that will eventually cover both the arbor and the pergola. From a practical standpoint, the pergola and arbor provide shade, especially when the vine becomes mature, a definite plus for the west-facing main house.
This newly-created space is an updated vision for a traditional garden that combines classic lines with the modern sensibility of innovative materials. The family is able to sit in the house or on the covered terrace and look out over the landscaping. To enjoy its pleasing form and practical function. To appreciate its cool, soothing palette, the blues of the water flowing into the greens of the garden with a judicious use of color. And accept its invitation to step out, step down, jump in, enjoy.
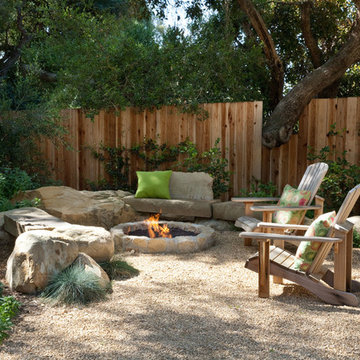
Naturalist Stone Fire Pit, adirondack chairs and boulder bench make for a great outdoor living space.
Holly Lepere
Стильный дизайн: участок и сад на заднем дворе в современном стиле с местом для костра - последний тренд
Стильный дизайн: участок и сад на заднем дворе в современном стиле с местом для костра - последний тренд
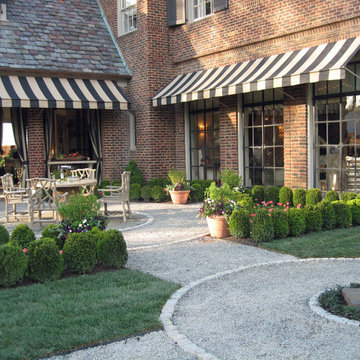
Small, formal patio space set between a sunroom and an outdoor porch. Bird sculpture on plinth set in the adjacent walkway.
Источник вдохновения для домашнего уюта: маленький участок и сад на внутреннем дворе в классическом стиле с покрытием из гравия и полуденной тенью для на участке и в саду
Источник вдохновения для домашнего уюта: маленький участок и сад на внутреннем дворе в классическом стиле с покрытием из гравия и полуденной тенью для на участке и в саду
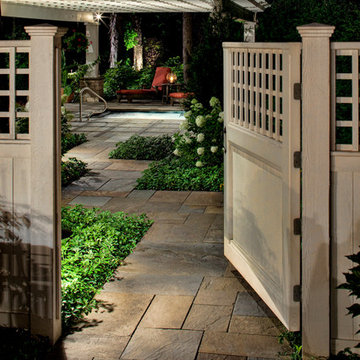
Landscape Design.
A smooth cedar entry gate and fence opens above a dimensional full color range bluestone path. The cross-lapped lattice fence topper repeats the shadow pattern created as downlight casts through the pergola’s rafters and purlins.
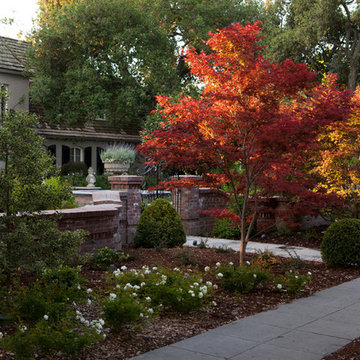
© Lauren Devon www.laurendevon.com
На фото: участок и сад среднего размера в классическом стиле с садовой дорожкой или калиткой, покрытием из каменной брусчатки и с металлическим забором
На фото: участок и сад среднего размера в классическом стиле с садовой дорожкой или калиткой, покрытием из каменной брусчатки и с металлическим забором
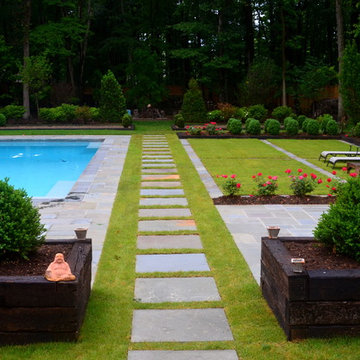
Pristine Acres (www.pristineacres.com) had the wonderful opportunity to build this European-inspired backyard for a very nice young family from Belgium. We incorporated railroad tie planters, flagstone patios and steppers, and a Zoysia grass pool deck into the design. The plantings included lots of Boxwoods and other evergreens and also a European Hornbeam-lined gravel boulevard.
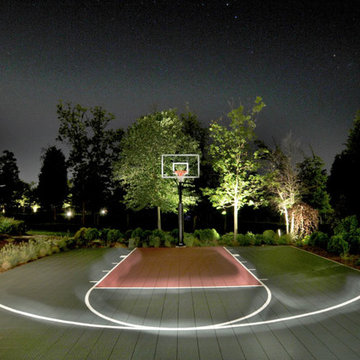
A Backyard Resort with a freeform saltwater pool as the focal point, a spa provides a spot to relax. A large raised waterfall spills into the pool, appearing to flow from the koi pond above. We extended a streambed to flow from behind the outdoor kitchen, all the way to the patio, to spill into the koi pond. A Sports Court at one end of the yard with putting greens meander throughout the landscape and the water features. A curved outdoor kitchen with a large Viking grill with a warming drawer to the sink and outdoor refrigeration. A Pavilion with large roof and columns unite the landscape with the home while creating an outdoor living room with a stone fireplace along the back wall, while still allowing views of the yard beyond.
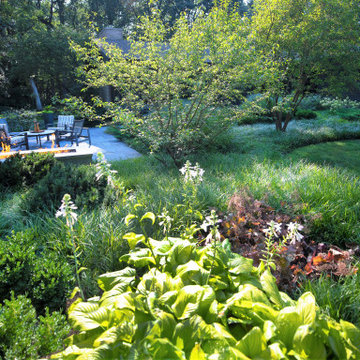
A low-profile planting combination of Hosta, Liriope, Coral Bells are among the featured plants expertly integrated into the back yard environment.
Пример оригинального дизайна: огромный летний участок и сад на заднем дворе в стиле ретро с садовой дорожкой или калиткой, полуденной тенью и покрытием из каменной брусчатки
Пример оригинального дизайна: огромный летний участок и сад на заднем дворе в стиле ретро с садовой дорожкой или калиткой, полуденной тенью и покрытием из каменной брусчатки
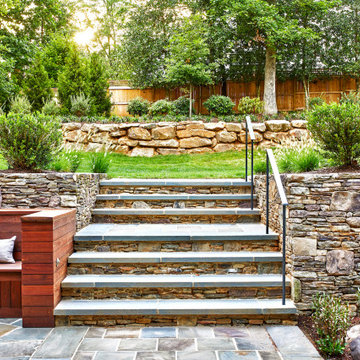
Стильный дизайн: большой солнечный, летний участок и сад на заднем дворе в современном стиле с подпорной стенкой, хорошей освещенностью и покрытием из каменной брусчатки - последний тренд
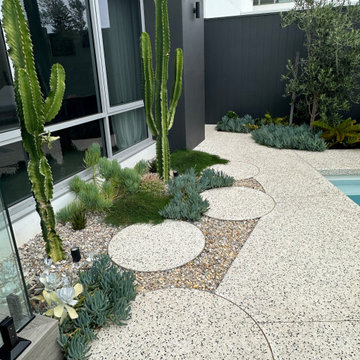
waterwise planting using succulents. Paving is exposed aggregate with a brass trim used to accentuate the circular steppers
На фото: маленький солнечный засухоустойчивый сад на заднем дворе в морском стиле с хорошей освещенностью, мощением тротуарной плиткой и с деревянным забором для на участке и в саду с
На фото: маленький солнечный засухоустойчивый сад на заднем дворе в морском стиле с хорошей освещенностью, мощением тротуарной плиткой и с деревянным забором для на участке и в саду с
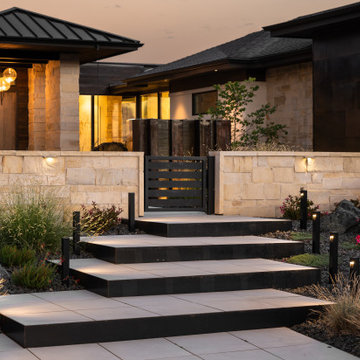
Belgard Mirage Glocal Paver stairs trimmed with steel edging welcome guests to a modern home and courtyard. Drought tolerant landscaping and outdoor lighting soften stone masonry and steel accents.
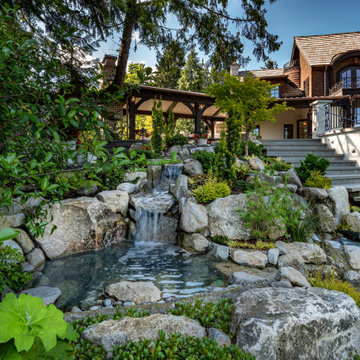
A cascading stream serves as an additional connection point between the upper terrace and lower yard.
Стильный дизайн: огромный летний участок и сад на заднем дворе в стиле неоклассика (современная классика) с водопадом, полуденной тенью и покрытием из гальки - последний тренд
Стильный дизайн: огромный летний участок и сад на заднем дворе в стиле неоклассика (современная классика) с водопадом, полуденной тенью и покрытием из гальки - последний тренд
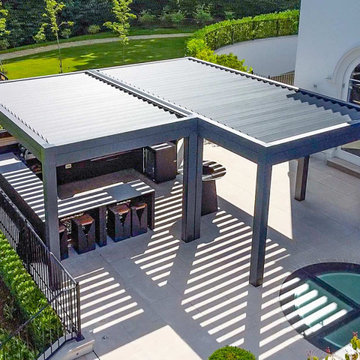
Источник вдохновения для домашнего уюта: большой летний участок и сад на заднем дворе в современном стиле с с перголой, полуденной тенью, покрытием из каменной брусчатки и с металлическим забором

The back garden for an innovative property in Fulham Cemetery - the house featured on Channel 4's Grand Designs in January 2021. The design had to enhance the relationship with the bold, contemporary architecture and open up a dialogue with the wild green space beyond its boundaries. Seen here in spring, this lush space is an immersive journey through a woodland edge planting scheme.
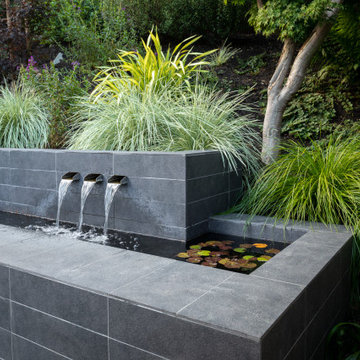
© Jude Parkinson-Morgan All Rights Reserved
Пример оригинального дизайна: летний засухоустойчивый сад среднего размера на склоне в современном стиле с подпорной стенкой и полуденной тенью
Пример оригинального дизайна: летний засухоустойчивый сад среднего размера на склоне в современном стиле с подпорной стенкой и полуденной тенью
Участки и сады класса люкс – фото ландшафтного дизайна
5