Участки и сады на заднем дворе класса люкс – фото ландшафтного дизайна
Сортировать:
Бюджет
Сортировать:Популярное за сегодня
1 - 20 из 10 439 фото
1 из 3

Behind the Tea House is a traditional Japanese raked garden. After much research we used bagged poultry grit in the raked garden. It had the perfect texture for raking. Gray granite cobbles and fashionettes were used for the border. A custom designed bamboo fence encloses the rear yard.

Turning into the backyard, a two-tiered pergola and social space make for a grand arrival. Scroll down to the first "before" photo for a peek at what it looked like when we first did our site inventory in the snow. Design by John Algozzini and Kevin Manning.
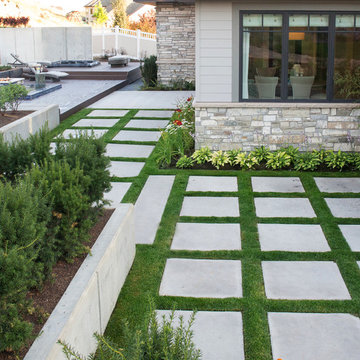
Geometric concrete slabs pave the lowest level of the landscape. Natural grass, flanked by bamboo and hosts softens the slabs.
Источник вдохновения для домашнего уюта: участок и сад среднего размера на заднем дворе в современном стиле с садовой дорожкой или калиткой и мощением тротуарной плиткой
Источник вдохновения для домашнего уюта: участок и сад среднего размера на заднем дворе в современном стиле с садовой дорожкой или калиткой и мощением тротуарной плиткой
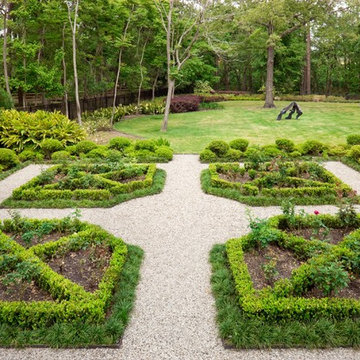
We were contacted by the owner of a Houston, Texas home who asked us to design a series of gardens and landscaping features that would compliment and expand the Mediterranean theme of his house into the surrounding landscape. This house sat on a very large lot of several acres in a secluded Memorial Drive neighborhood located near the 610 Loop. The home featured a symmetrical, linear appearance in spite of its two-story build, and our client wanted a landscape and garden design that would follow these same principles of self-contained regularity and subtle linear motion.
Creating a Mediterranean theme in a Houston, Texas garden and landscape is a bit more complex that it might appear at face value. The southern coast of Europe—particularly in Italy and Greece—is a mountainous area where homes and gardens are built on steep angles and sharp vertical rises. Gardens and fields are often built in terraces that climb the mountains due to the limited planting area and rough, rocky terrain. Limestone is the predominant rock type in Italy and Greece and has become iconic of this part of the world in our collective consciousness. Mediterranean homes and gardens are historically famous for their white stucco walls, olive groves, and carefully sculptured greenery embedded in a rugged limestone backdrop.
The challenge lay in taking an essentially three-dimensional landscaping style and transfering it to a Houston property. As we all know, this part of Texas is very flat, so a hillside garden is out of the question in the literal sense. However, using a combination of symmetrical forms and linear progressions, along with some innovative garden materials, we were able to mimic several aspects of seaside European terrain.
The key to doing this was to establish a combination of circular forms and linear patterns in the multiple garden elements we designed. French and Italian gardens place a heavy emphasis on order and symmetry, and both tend to utilize right angles to establish form. We planted a variety of low level growth around the house and rear swimming pool patio to emphasize its walls and corners. We then added three keynote forms to the landscape to create a Houston equivalent of a Mediterranean garden.
The first of these forms was a knot garden centered on the front door, located just in front of the home’s motorcourt. We planted boxwoods in three circular rows that looked like terraces on a hillside. In the center of the knot garden we planted Loropatalum, punctuated with a lone Crinum lily as the center piece. The rich purple of the Loropatalum draws catches the eye, and the vertical dimension added by the lily draws it upward to the front entrance of the house.
Moving then to one side of the house, we transformed a substantial portion of the yard into a parterre garden that centered on a large glass room that extended from the west wing of the house. This garden was populated by low-growth rose bushes whose amenability to constant trimming makes them an ideal plant material for parterre gardens, and whose colorful blooms a made them stand out from multiple vantage points throughout this Houston neighborhood. The garden borders were made from of boxwood hedges, and the central pathways were made using European limestone gravel that mimics the color of the limestone cliffs of the Aegean and Adriatic Seas. We then completed the design by adding dwarf yaupon, a small shrub that bears a curious resemblance to clouds, all along the borders of the gravel walkways. This helped create the impression that the garden was located on a hilltop near the sea, and that the clouds were rolling across the shoreline.
One of the most appealing attributes of this Houston, Texas property is its superb location. The back of the yard borders a 50-foot ravine carved out of the earth by a major tributary of Buffalo Bayou. This seemed to us a natural destination spot for garden guests to visit after strolling around the west wing of the home to the pool. To encourage them to do so, we planted an alley of crepe myrtles leading from the pool area all the way back to the woods along the ravine. We then built a walkway out of limestone aggregate blocks that started at the parterre garden, ran alongside the house to the pool, then ran straight out through the alley of trees to the scenic overlook of the forest and stream below. For more the 20 years Exterior Worlds has specialized in servicing many of Houston's fine neighborhoods.
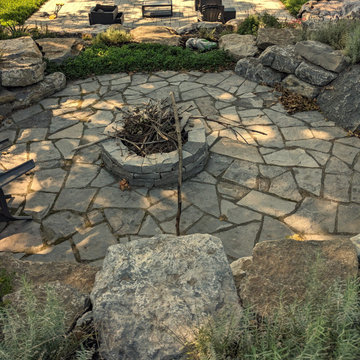
The client wanted to convert her porch to a indoor sunroom as well as set up her waterfront backyard with a firepit, and dining area. It was important to build a retaining wall and we added a second deck down by the water.
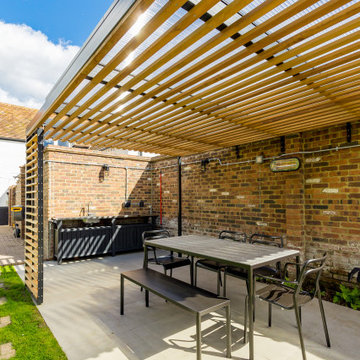
This bespoke pergola was inspired by the colours and aesthetics of the client’s home, a stunning grade II listed 17th century property set within a small hamlet in St Albans. The brief was to create an outdoor area that would work socially and house a dining/BBQ area whilst providing protection from the elements. We used a small, mild steel profile to construct an elegant frame that supports a flat roof of 16mm twin wall polycarbonate roof which naturally provides shelter in wet weather. We included a 50x25mm Iroko timber batten soffit to introduce horizontal lines as a decorative feature that are spaced apart to let natural light through into the dining area. The inclusion of our bespoke pivoting shutters was to offer solar shading in a variety of positions, especially against the evening sun.

New landscape remodel, include concrete, lighting, outdoor living space and drought resistant planting.
Идея дизайна: огромный солнечный, весенний засухоустойчивый сад на заднем дворе в современном стиле с местом для костра, хорошей освещенностью, покрытием из гранитной крошки и с деревянным забором
Идея дизайна: огромный солнечный, весенний засухоустойчивый сад на заднем дворе в современном стиле с местом для костра, хорошей освещенностью, покрытием из гранитной крошки и с деревянным забором
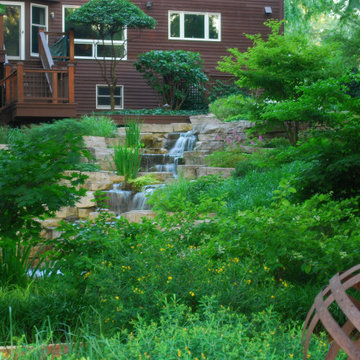
Источник вдохновения для домашнего уюта: большая летняя спортивная площадка на заднем дворе в стиле неоклассика (современная классика) с водопадом, полуденной тенью и покрытием из каменной брусчатки
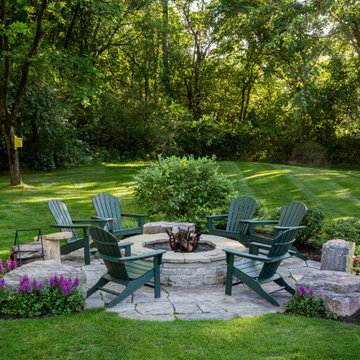
На фото: большой солнечный, летний участок и сад на заднем дворе в современном стиле с местом для костра, хорошей освещенностью и покрытием из каменной брусчатки с
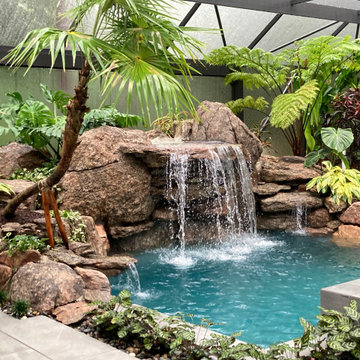
Tropical backyard pool, patios and landscaping in South Florida. Natural rock waterfalls cascade into this modern tropical backyard design.
Источник вдохновения для домашнего уюта: большой участок и сад на заднем дворе в морском стиле
Источник вдохновения для домашнего уюта: большой участок и сад на заднем дворе в морском стиле
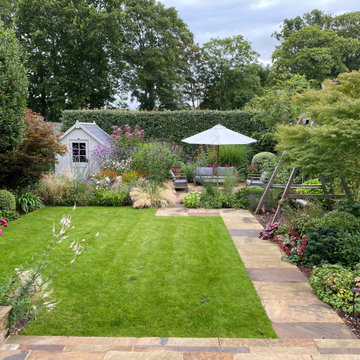
Yorkstone patio surrounded by colourful planting with stylish lounge seating and sunshade in garden with 2 patios, pretty shed, lawn and glorious borders
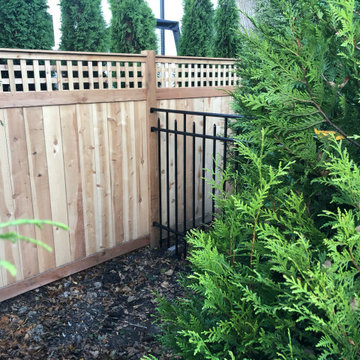
New Cedar fencing was installed and commercial aluminum fencing, along with Green Giant Arborvitae to create a privacy screen around the new pool.
Пример оригинального дизайна: огромный солнечный участок и сад на заднем дворе с хорошей освещенностью, покрытием из каменной брусчатки и с деревянным забором
Пример оригинального дизайна: огромный солнечный участок и сад на заднем дворе с хорошей освещенностью, покрытием из каменной брусчатки и с деревянным забором
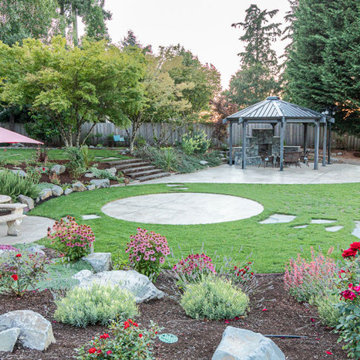
This terraced garden replaces an old sports court. The court is still serving as the patios in the middle terrace. Natural Bluestone was integrated in additional patios by the house and the lower terrace. The lower terrace serves as a water slowing drywell but is an excellent place to sit by an open fire pit and watch the Alpenglow on Mount Saint Helens and Mount Adams or watch the dancing city lights.
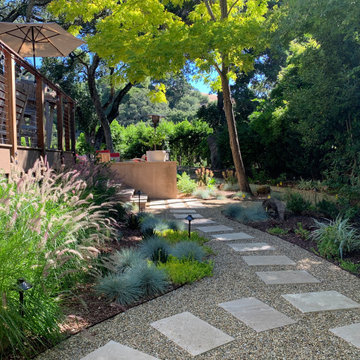
APLD 2021 Silver Award Winning Landscape Design. An expansive back yard landscape with several mature oak trees and a stunning Golden Locust tree has been transformed into a welcoming outdoor retreat. The renovations include a wraparound deck, an expansive travertine natural stone patio, stairways and pathways along with concrete retaining walls and column accents with dramatic planters. The pathways meander throughout the landscape... some with travertine stepping stones and gravel and those below the majestic oaks left natural with fallen leaves. Raised vegetable beds and fruit trees occupy some of the sunniest areas of the landscape. A variety of low-water and low-maintenance plants for both sunny and shady areas include several succulents, grasses, CA natives and other site-appropriate Mediterranean plants complimented by a variety of boulders. Dramatic white pots provide architectural accents, filled with succulents and citrus trees. Design, Photos, Drawings © Eileen Kelly, Dig Your Garden Landscape Design
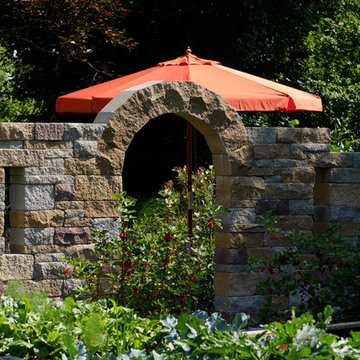
На фото: огромный летний участок и сад на заднем дворе в средиземноморском стиле с садовой дорожкой или калиткой, полуденной тенью и покрытием из каменной брусчатки
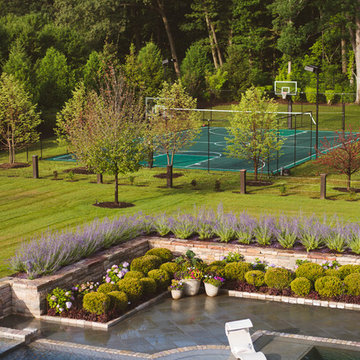
The owners of this sprawling estate wanted a beautifully flowing landscape that incorporated the elements important to them. Once a vacant field, an apple orchard now layers in the back of the property with a sports court neatly nestled in. A large lawn panel then fills the space up to the pool where hand chiseled stone walls with soft plantings abutting them create a perfect ambiance around the pool.

With a lengthy list of ideas about how to transform their backyard, the clients were excited to see what we could do. Existing features on site needed to be updated and in-cooperated within the design. The view from each angle of the property was already outstanding and we didn't want the design to feel out of place. We had to make the grade changes work to our advantage, each separate space had to have a purpose. The client wanted to use the property for charity events, so a large flat turf area was constructed at the back of the property, perfect for setting up tables, chairs and a stage if needed. It also created the perfect look out point into the back of the property, dropping off into a ravine. A lot of focus throughout the project was the plant selection. With a large amount of garden beds, we wanted to maintain a clean and formal look, while still offering seasonal interest. We did this by edging the beds with boxwoods, adding white hydrangeas throughout the beds for constant colour, and subtle pops of purple and yellow. This along with the already breathtaking natural backdrop of the space, is more than enough to make this project stand out.
Photographer: Jason Hartog Photography
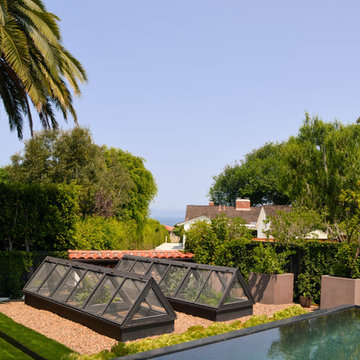
An organic vegetable garden with an ocean view is luxury in its purest form. Two 15-foot by 4-foot raised planters were made out of redwood, and only the exteriors were stained to ensure no leeching occurs into the food.
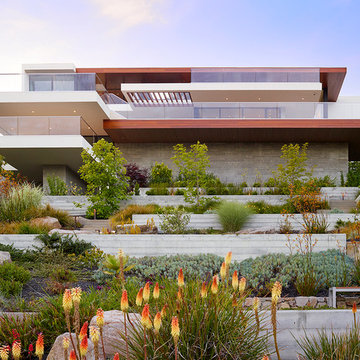
Marion Brenner
Источник вдохновения для домашнего уюта: большой засухоустойчивый сад на заднем дворе в стиле модернизм с подпорной стенкой и настилом
Источник вдохновения для домашнего уюта: большой засухоустойчивый сад на заднем дворе в стиле модернизм с подпорной стенкой и настилом
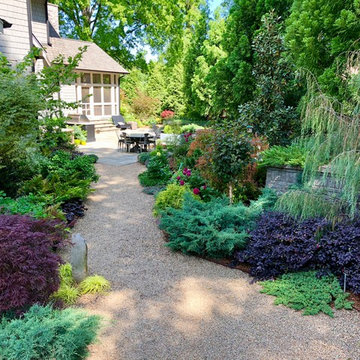
Photo by Jay Sifford.
Идея дизайна: участок и сад на заднем дворе в стиле фьюжн
Идея дизайна: участок и сад на заднем дворе в стиле фьюжн
Участки и сады на заднем дворе класса люкс – фото ландшафтного дизайна
1