Участки и сады с клумбами класса люкс – фото ландшафтного дизайна
Сортировать:
Бюджет
Сортировать:Популярное за сегодня
1 - 20 из 357 фото
1 из 3
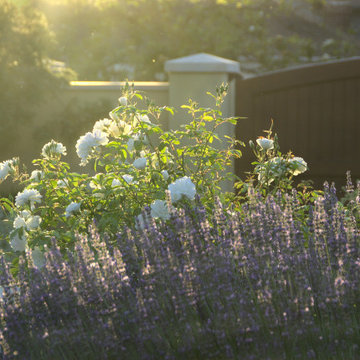
'Iceberg' roses and 'Grosso' lavender catch the setting sun and provide a serene welcome home.
Стильный дизайн: огромный солнечный, летний участок и сад на переднем дворе в средиземноморском стиле с подъездной дорогой, клумбами, хорошей освещенностью и покрытием из гравия - последний тренд
Стильный дизайн: огромный солнечный, летний участок и сад на переднем дворе в средиземноморском стиле с подъездной дорогой, клумбами, хорошей освещенностью и покрытием из гравия - последний тренд

The landscape of this home honors the formality of Spanish Colonial / Santa Barbara Style early homes in the Arcadia neighborhood of Phoenix. By re-grading the lot and allowing for terraced opportunities, we featured a variety of hardscape stone, brick, and decorative tiles that reinforce the eclectic Spanish Colonial feel. Cantera and La Negra volcanic stone, brick, natural field stone, and handcrafted Spanish decorative tiles are used to establish interest throughout the property.
A front courtyard patio includes a hand painted tile fountain and sitting area near the outdoor fire place. This patio features formal Boxwood hedges, Hibiscus, and a rose garden set in pea gravel.
The living room of the home opens to an outdoor living area which is raised three feet above the pool. This allowed for opportunity to feature handcrafted Spanish tiles and raised planters. The side courtyard, with stepping stones and Dichondra grass, surrounds a focal Crape Myrtle tree.
One focal point of the back patio is a 24-foot hand-hammered wrought iron trellis, anchored with a stone wall water feature. We added a pizza oven and barbecue, bistro lights, and hanging flower baskets to complete the intimate outdoor dining space.
Project Details:
Landscape Architect: Greey|Pickett
Architect: Higgins Architects
Landscape Contractor: Premier Environments
Photography: Sam Rosenbaum
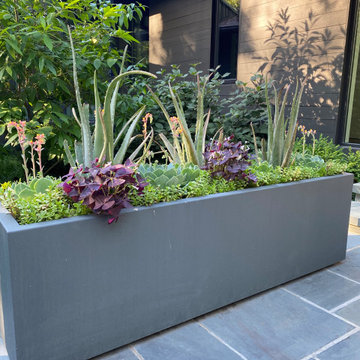
Succulents, shamrock plants and ground cover provide an interesting summer combination in the contemporary container.
Источник вдохновения для домашнего уюта: большой летний участок и сад на переднем дворе в стиле ретро с клумбами, полуденной тенью и покрытием из каменной брусчатки
Источник вдохновения для домашнего уюта: большой летний участок и сад на переднем дворе в стиле ретро с клумбами, полуденной тенью и покрытием из каменной брусчатки
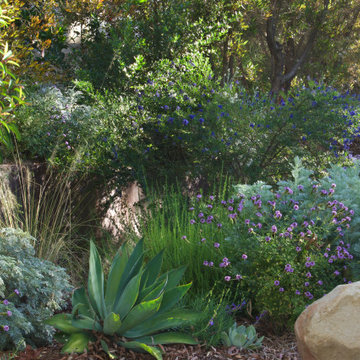
A wild, native spirit radiates out from within the structured lines and angles of the hardscape - softened by a lush and biodiverse selection of California native plants in a velvety palette of soft silvery grays, greens, and purples with the occasional pop of yellow and orange.
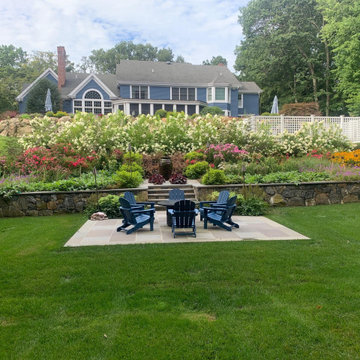
Pollinator Pathway Project in Pound Ridge. When we started it was a steep grassy slope and it was challenging to grow grass on the slope. We immediately designed a pollinator perennials garden. Designer:: Peter Atkins.
Peter Atkins and Associates. LLC.

A path through the Stonehouse Meadow, with Monarda in full bloom. Ecological landscaping
На фото: огромный солнечный, летний засухоустойчивый сад на переднем дворе в стиле рустика с хорошей освещенностью, клумбами и с каменным забором
На фото: огромный солнечный, летний засухоустойчивый сад на переднем дворе в стиле рустика с хорошей освещенностью, клумбами и с каменным забором
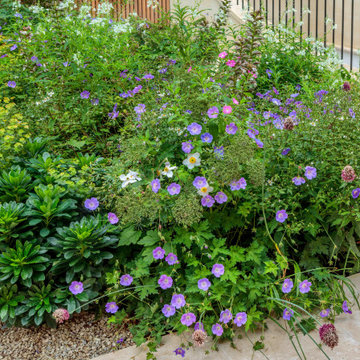
Planting in the back garden for an innovative property in Fulham Cemetery - the house featured on Channel 4's Grand Designs in January 2021. The design had to enhance the relationship with the bold, contemporary architecture and open up a dialogue with the wild green space beyond its boundaries. Seen here in summer, the planting is a base of evergreen textures punctuated with long flowering perennials.
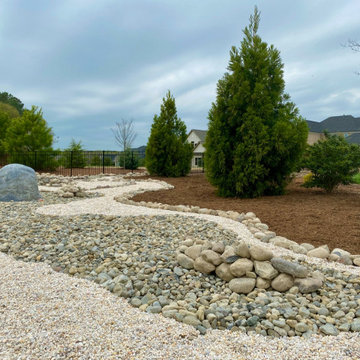
Updated landscape to address lack of curb appeal in neighborhood. This landscape creates flow and interest throughout the property. A rock garden was installed in the back yard to address erosion and drainage issues at end of the back area.
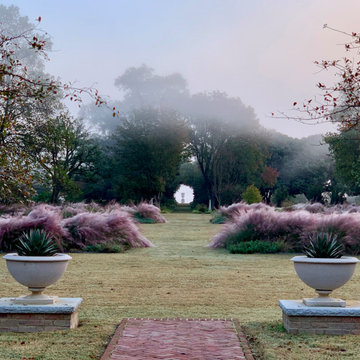
Landmark Historic Estate:
4400 acre property in sub-tropical zone 7b
30 acres of formal gardens and parks
Landscape and garden restoration and re-design
Master plan being executed over several phases including:
-Foundations
-Gravel Parterre Terraces
-Great Lawn Borders
-Garden Rooms with themed plantings design
-Riverfront landings
-Native Meadows
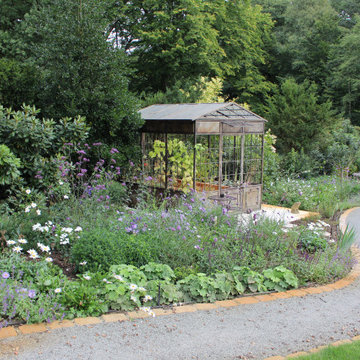
Dieser 1.800 m² große Garten (90 m x 20 m) wird seit 2021 umgestaltet. Der Großteil wurde 2022 gebaut. Die Staudenbeete sind Mitte April gepflanzt worden. Hier sieht man sie Anfang September. Zur Bodenverbesserung haben die engagierten Gartenbesitzer sogar Regenwürmer gekauft und verteilt.
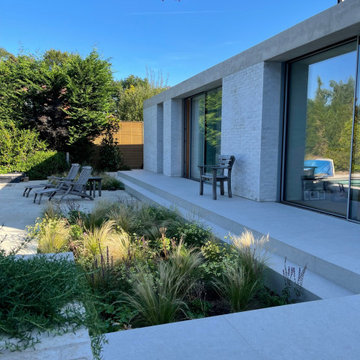
We were asked to design and plant the driveway and gardens surrounding a substantial period property in Cobham. Our Scandinavian clients wanted a soft and natural look to the planting. We used long flowering shrubs and perennials to extend the season of flower, and combined them with a mix of beautifully textured evergreen plants to give year-round structure. We also mixed in a range of grasses for movement which also give a more contemporary look.
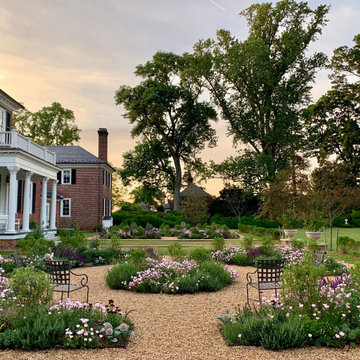
Landmark Historic Estate:
4400 acre property in sub-tropical zone 7b
30 acres of formal gardens and parks
Landscape and garden restoration and re-design
Master plan being executed over several phases including:
-Foundations
-Gravel Parterre Terraces
-Great Lawn Borders
-Garden Rooms with themed plantings design
-Riverfront landings
-Native Meadows
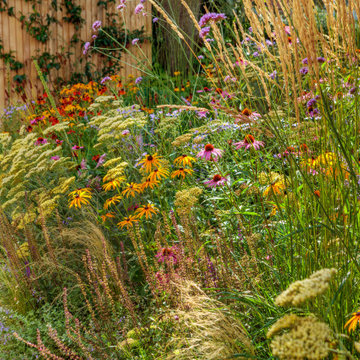
The front garden for an innovative property in Fulham Cemetery - the house featured on Channel 4's Grand Designs in January 2021. The design had to enhance the relationship with the bold, contemporary architecture and open up a dialogue with the wild green space beyond its boundaries. Seen here in the height of summer, this space is an immersive walk through a naturalistic and pollinator rich planting scheme.
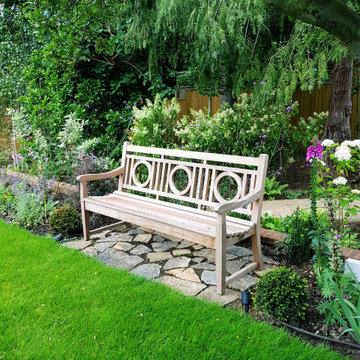
A large contemporary with a simple lay out and strong straight lines. It has two levels one the Japanese garden and top the main one facing the house.. A beautiful Iroko screen dive the two and a path creates a strong axis to be seen from the drawing room. The cherry tree border is the main feature of the garden which can be borrowed for the Japanese garden. Another simple focal point is the iroko bench which has the same circular pattern that echoes the screen
A long brick retaining wall was designed on the right side which decreases its height as it gets towards it end. There a kitchen garden was built next to the green house. Next to house there a cobble circular patio where the client likes to add their annuals and herbs for cooking.
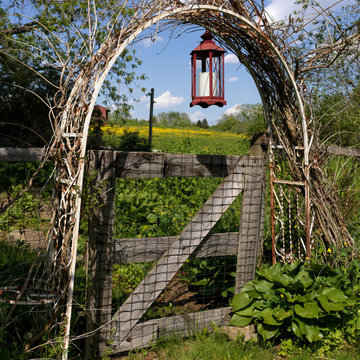
Стильный дизайн: большой солнечный, летний регулярный сад на заднем дворе в стиле кантри с клумбами, хорошей освещенностью и с деревянным забором - последний тренд
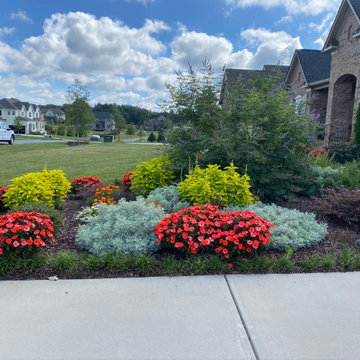
Updated landscape to address lack of curb appeal in neighborhood. This landscape creates flow and interest throughout the property. A rock garden was installed in the back yard to address erosion and drainage issues at end of the back area.
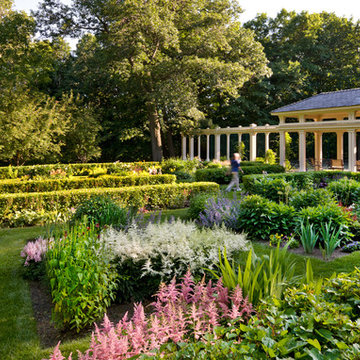
An elegantly landscaped estate was designed to frame views, offer tranquility, and provide numerous spaces with a variety of experiences.
Long, meandering bluestone paths interconnect formal garden spaces with natural woodlands. World-famous bronze sculpture provides personality to an otherwise pastoral place. Groundcovers of Pachysandra, Hosta, and Heuchera are planted en masse to firmly shape garden spaces. A stone wall retains the generous main bluestone terrace. Though it resides a half-mile from the water, the home is positioned perfectly to provide a captivating view of Lake Minnetonka.
Over many years the evolution of this home and landscape has earned Windsor Companies numerous design awards from the Minnesota Nursery and Landscape Association and the American Society of Landscape Architects.
Photos by Paul Crosby
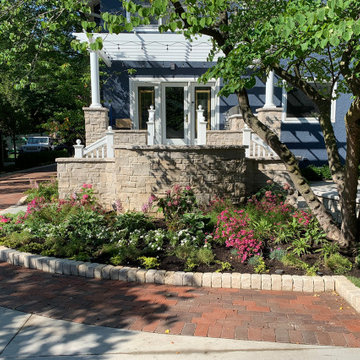
Planting bed filled with a mix of annuals and perennials. The cobbles lining the paver driveway are Valders tumbled cobblestone.
Пример оригинального дизайна: большой летний регулярный сад на заднем дворе в стиле кантри с клумбами, полуденной тенью и мощением клинкерной брусчаткой
Пример оригинального дизайна: большой летний регулярный сад на заднем дворе в стиле кантри с клумбами, полуденной тенью и мощением клинкерной брусчаткой
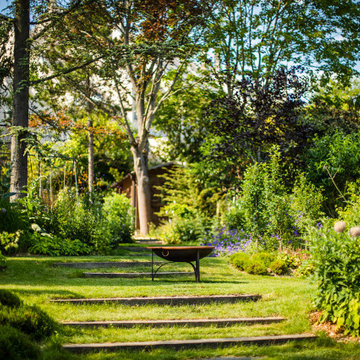
Пример оригинального дизайна: участок и сад среднего размера на склоне в стиле шебби-шик с клумбами
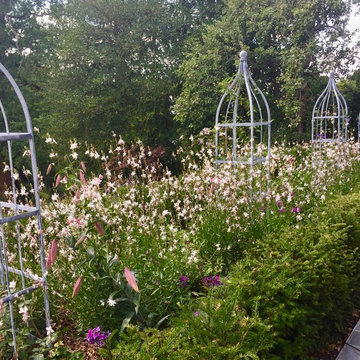
A new formal flower bed within a pretty courtyard garden with gaura & yew borders
Стильный дизайн: огромный солнечный, летний регулярный сад на внутреннем дворе в стиле кантри с хорошей освещенностью, покрытием из каменной брусчатки и клумбами - последний тренд
Стильный дизайн: огромный солнечный, летний регулярный сад на внутреннем дворе в стиле кантри с хорошей освещенностью, покрытием из каменной брусчатки и клумбами - последний тренд
Участки и сады с клумбами класса люкс – фото ландшафтного дизайна
1