Участки и сады с невысоким бюджетом, класса люкс – фото ландшафтного дизайна
Сортировать:
Бюджет
Сортировать:Популярное за сегодня
1 - 20 из 33 392 фото
1 из 3

Landscape contracting by Avid Landscape.
Carpentry by Contemporary Homestead.
Photograph by Meghan Montgomery.
На фото: солнечный огород на участке среднего размера на заднем дворе в стиле неоклассика (современная классика) с хорошей освещенностью и покрытием из гравия
На фото: солнечный огород на участке среднего размера на заднем дворе в стиле неоклассика (современная классика) с хорошей освещенностью и покрытием из гравия

Behind the Tea House is a traditional Japanese raked garden. After much research we used bagged poultry grit in the raked garden. It had the perfect texture for raking. Gray granite cobbles and fashionettes were used for the border. A custom designed bamboo fence encloses the rear yard.

David Winger
Пример оригинального дизайна: большой солнечный, летний регулярный сад на переднем дворе в стиле модернизм с хорошей освещенностью, мощением тротуарной плиткой и камнем в ландшафтном дизайне
Пример оригинального дизайна: большой солнечный, летний регулярный сад на переднем дворе в стиле модернизм с хорошей освещенностью, мощением тротуарной плиткой и камнем в ландшафтном дизайне

Turning into the backyard, a two-tiered pergola and social space make for a grand arrival. Scroll down to the first "before" photo for a peek at what it looked like when we first did our site inventory in the snow. Design by John Algozzini and Kevin Manning.
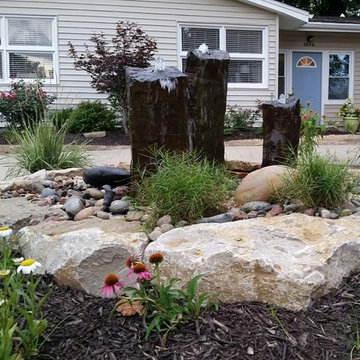
Пример оригинального дизайна: солнечный участок и сад среднего размера на переднем дворе в классическом стиле с хорошей освещенностью и покрытием из каменной брусчатки
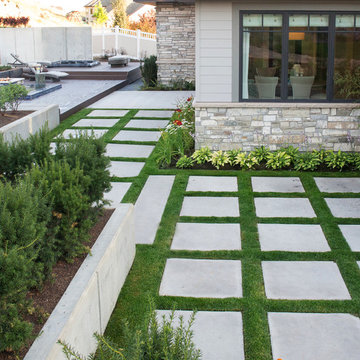
Geometric concrete slabs pave the lowest level of the landscape. Natural grass, flanked by bamboo and hosts softens the slabs.
Источник вдохновения для домашнего уюта: участок и сад среднего размера на заднем дворе в современном стиле с садовой дорожкой или калиткой и мощением тротуарной плиткой
Источник вдохновения для домашнего уюта: участок и сад среднего размера на заднем дворе в современном стиле с садовой дорожкой или калиткой и мощением тротуарной плиткой

The bluestone entry and poured-in-place concrete create strength of line in the front while the plantings softly transition to the back patio space.
На фото: огромный летний участок и сад на боковом дворе в стиле ретро с полуденной тенью, покрытием из каменной брусчатки и садовой дорожкой или калиткой
На фото: огромный летний участок и сад на боковом дворе в стиле ретро с полуденной тенью, покрытием из каменной брусчатки и садовой дорожкой или калиткой
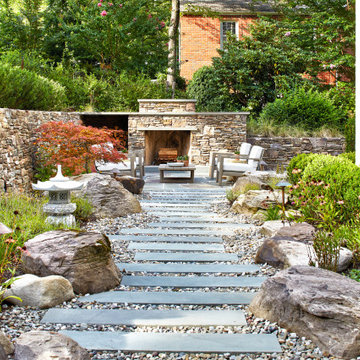
Свежая идея для дизайна: большой солнечный, летний участок и сад на заднем дворе в современном стиле с дорожками, хорошей освещенностью и покрытием из каменной брусчатки - отличное фото интерьера
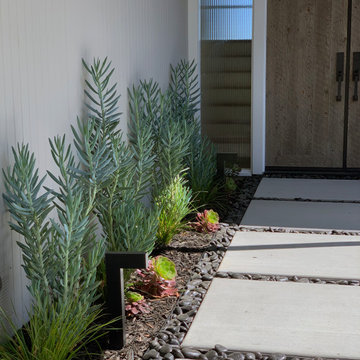
Свежая идея для дизайна: большой летний засухоустойчивый сад на переднем дворе в стиле ретро с садовой дорожкой или калиткой, полуденной тенью и покрытием из гравия - отличное фото интерьера
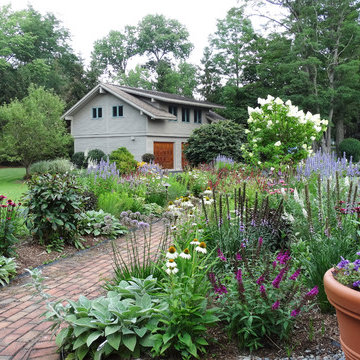
Soft colourful plantings along the pathway, seasonal interest begins in early spring and the planting is still colourful in late summer. Less than a year old the planting was installed last October 2019 and now in August, it looks like it has always been there.
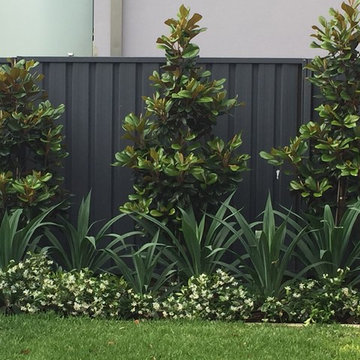
Стильный дизайн: участок и сад среднего размера на заднем дворе в современном стиле с покрытием из каменной брусчатки - последний тренд

The landscape of this home honors the formality of Spanish Colonial / Santa Barbara Style early homes in the Arcadia neighborhood of Phoenix. By re-grading the lot and allowing for terraced opportunities, we featured a variety of hardscape stone, brick, and decorative tiles that reinforce the eclectic Spanish Colonial feel. Cantera and La Negra volcanic stone, brick, natural field stone, and handcrafted Spanish decorative tiles are used to establish interest throughout the property.
A front courtyard patio includes a hand painted tile fountain and sitting area near the outdoor fire place. This patio features formal Boxwood hedges, Hibiscus, and a rose garden set in pea gravel.
The living room of the home opens to an outdoor living area which is raised three feet above the pool. This allowed for opportunity to feature handcrafted Spanish tiles and raised planters. The side courtyard, with stepping stones and Dichondra grass, surrounds a focal Crape Myrtle tree.
One focal point of the back patio is a 24-foot hand-hammered wrought iron trellis, anchored with a stone wall water feature. We added a pizza oven and barbecue, bistro lights, and hanging flower baskets to complete the intimate outdoor dining space.
Project Details:
Landscape Architect: Greey|Pickett
Architect: Higgins Architects
Landscape Contractor: Premier Environments
Photography: Sam Rosenbaum

AquaTerra Outdoors was hired to design and install the entire landscape, hardscape and pool for this modern home. Features include Ipe wood deck, river rock details, LED lighting in the pool, limestone decks, water feature wall with custom Bobe water scuppers and more!
Photography: Daniel Driensky

Пример оригинального дизайна: большой весенний участок и сад на переднем дворе в классическом стиле с растениями в контейнерах, полуденной тенью и покрытием из каменной брусчатки
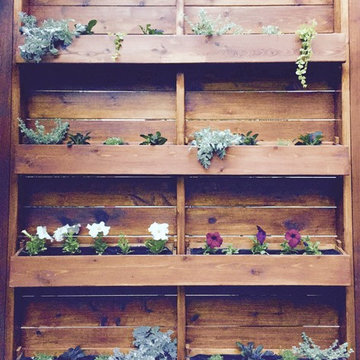
Vertical garden. Build 8 flower boxes, hanging on the existing cedar fence
Стильный дизайн: маленький участок и сад в современном стиле для на участке и в саду - последний тренд
Стильный дизайн: маленький участок и сад в современном стиле для на участке и в саду - последний тренд
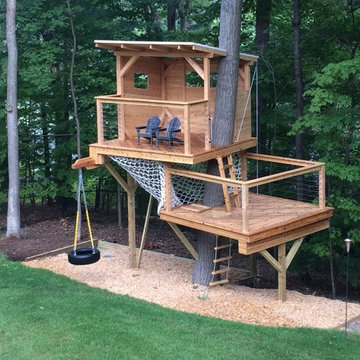
A little Frank Loyd Wright styled modern Treehouse situated on the living edge of imagination!
Источник вдохновения для домашнего уюта: участок и сад среднего размера в стиле модернизм с детским городком
Источник вдохновения для домашнего уюта: участок и сад среднего размера в стиле модернизм с детским городком
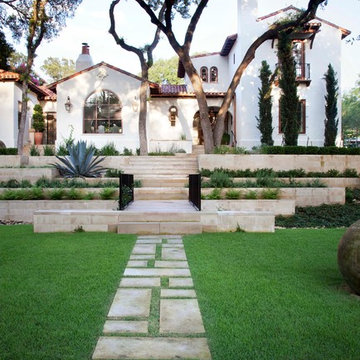
Ryann Ford
Свежая идея для дизайна: участок и сад в средиземноморском стиле с полуденной тенью - отличное фото интерьера
Свежая идея для дизайна: участок и сад в средиземноморском стиле с полуденной тенью - отличное фото интерьера

A complete and eclectic rear garden renovation with a creative blend of formal and natural elements. Formal lawn panel and rose garden, craftsman style wood deck and trellis, homages to Goldsworthy and Stonehenge with large boulders and a large stone cairn, several water features, a Japanese Torii gate, rock walls and steps, vegetables and herbs in containers and a new parking area paved with permeable pavers that feed an underground storage area that in turns irrigates the garden. All this blends into a diverse but cohesive garden.
Designed by Charles W Bowers, Built by Garden Gate Landscaping, Inc. © Garden Gate Landscaping, Inc./Charles W. Bowers
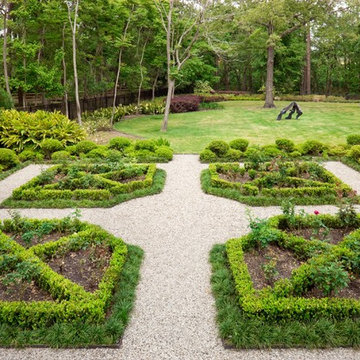
We were contacted by the owner of a Houston, Texas home who asked us to design a series of gardens and landscaping features that would compliment and expand the Mediterranean theme of his house into the surrounding landscape. This house sat on a very large lot of several acres in a secluded Memorial Drive neighborhood located near the 610 Loop. The home featured a symmetrical, linear appearance in spite of its two-story build, and our client wanted a landscape and garden design that would follow these same principles of self-contained regularity and subtle linear motion.
Creating a Mediterranean theme in a Houston, Texas garden and landscape is a bit more complex that it might appear at face value. The southern coast of Europe—particularly in Italy and Greece—is a mountainous area where homes and gardens are built on steep angles and sharp vertical rises. Gardens and fields are often built in terraces that climb the mountains due to the limited planting area and rough, rocky terrain. Limestone is the predominant rock type in Italy and Greece and has become iconic of this part of the world in our collective consciousness. Mediterranean homes and gardens are historically famous for their white stucco walls, olive groves, and carefully sculptured greenery embedded in a rugged limestone backdrop.
The challenge lay in taking an essentially three-dimensional landscaping style and transfering it to a Houston property. As we all know, this part of Texas is very flat, so a hillside garden is out of the question in the literal sense. However, using a combination of symmetrical forms and linear progressions, along with some innovative garden materials, we were able to mimic several aspects of seaside European terrain.
The key to doing this was to establish a combination of circular forms and linear patterns in the multiple garden elements we designed. French and Italian gardens place a heavy emphasis on order and symmetry, and both tend to utilize right angles to establish form. We planted a variety of low level growth around the house and rear swimming pool patio to emphasize its walls and corners. We then added three keynote forms to the landscape to create a Houston equivalent of a Mediterranean garden.
The first of these forms was a knot garden centered on the front door, located just in front of the home’s motorcourt. We planted boxwoods in three circular rows that looked like terraces on a hillside. In the center of the knot garden we planted Loropatalum, punctuated with a lone Crinum lily as the center piece. The rich purple of the Loropatalum draws catches the eye, and the vertical dimension added by the lily draws it upward to the front entrance of the house.
Moving then to one side of the house, we transformed a substantial portion of the yard into a parterre garden that centered on a large glass room that extended from the west wing of the house. This garden was populated by low-growth rose bushes whose amenability to constant trimming makes them an ideal plant material for parterre gardens, and whose colorful blooms a made them stand out from multiple vantage points throughout this Houston neighborhood. The garden borders were made from of boxwood hedges, and the central pathways were made using European limestone gravel that mimics the color of the limestone cliffs of the Aegean and Adriatic Seas. We then completed the design by adding dwarf yaupon, a small shrub that bears a curious resemblance to clouds, all along the borders of the gravel walkways. This helped create the impression that the garden was located on a hilltop near the sea, and that the clouds were rolling across the shoreline.
One of the most appealing attributes of this Houston, Texas property is its superb location. The back of the yard borders a 50-foot ravine carved out of the earth by a major tributary of Buffalo Bayou. This seemed to us a natural destination spot for garden guests to visit after strolling around the west wing of the home to the pool. To encourage them to do so, we planted an alley of crepe myrtles leading from the pool area all the way back to the woods along the ravine. We then built a walkway out of limestone aggregate blocks that started at the parterre garden, ran alongside the house to the pool, then ran straight out through the alley of trees to the scenic overlook of the forest and stream below. For more the 20 years Exterior Worlds has specialized in servicing many of Houston's fine neighborhoods.
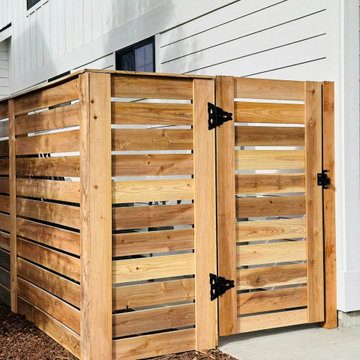
Wood fence with boards horizontal instead of vertical with spacing for air movement. Definitely not your average fence! You could also do horizontal with no spaces for more privacy.
Участки и сады с невысоким бюджетом, класса люкс – фото ландшафтного дизайна
1