Участки и сады с полуденной тенью класса люкс – фото ландшафтного дизайна
Сортировать:
Бюджет
Сортировать:Популярное за сегодня
1 - 20 из 5 671 фото
1 из 3
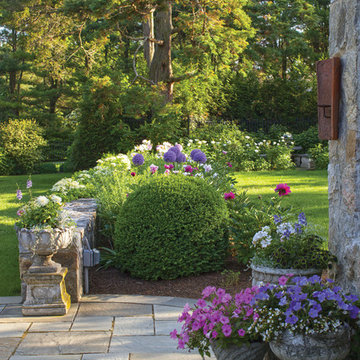
Стильный дизайн: большой весенний регулярный сад на переднем дворе в стиле кантри с садовой дорожкой или калиткой, полуденной тенью и покрытием из каменной брусчатки - последний тренд
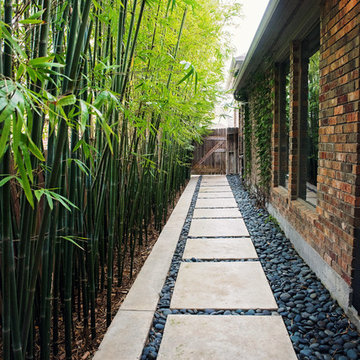
Источник вдохновения для домашнего уюта: осенний участок и сад среднего размера на заднем дворе в стиле модернизм с полуденной тенью и мощением тротуарной плиткой
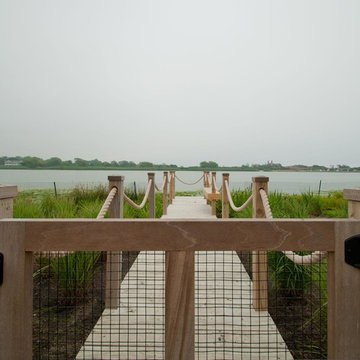
Источник вдохновения для домашнего уюта: большой участок и сад на заднем дворе в классическом стиле с полуденной тенью, садовой дорожкой или калиткой и настилом
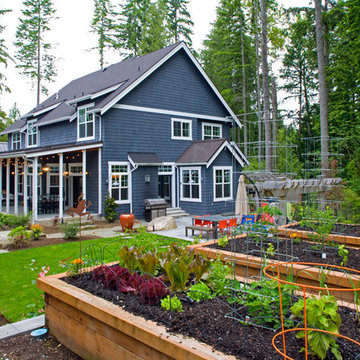
Пример оригинального дизайна: огород на участке среднего размера на заднем дворе в классическом стиле с полуденной тенью и мульчированием

Exterior Worlds was contracted by the Bretches family of West Memorial to assist in a renovation project that was already underway. The family had decided to add on to their house and to have an outdoor kitchen constructed on the property. To enhance these new constructions, the family asked our firm to develop a formal landscaping design that included formal gardens, new vantage points, and a renovated pool that worked to center and unify the aesthetic of the entire back yard.
The ultimate goal of the project was to create a clear line of site from every vantage point of the yard. By removing trees in certain places, we were able to create multiple zones of interest that visually complimented each other from a variety of positions. These positions were first mapped out in the landscape master plan, and then connected by a granite gravel walkway that we constructed. Beginning at the entrance to the master bedroom, the walkway stretched along the perimeter of the yard and connected to the outdoor kitchen.
Another major keynote of this formal landscaping design plan was the construction of two formal parterre gardens in each of the far corners of the yard. The gardens were identical in size and constitution. Each one was decorated by a row of three limestone urns used as planters for seasonal flowers. The vertical impact of the urns added a Classical touch to the parterre gardens that created a sense of stately appeal counter punctual to the architecture of the house.
In order to allow visitors to enjoy this Classic appeal from a variety of focal points, we then added trail benches at key locations along the walkway. Some benches were installed immediately to one side of each garden. Others were placed at strategically chosen intervals along the path that would allow guests to sit down and enjoy a view of the pool, the house, and at least one of the gardens from their particular vantage point.
To centralize the aesthetic formality of the formal landscaping design, we also renovated the existing swimming pool. We replaced the old tile and enhanced the coping and water jets that poured into its interior. This allowed the swimming pool to function as a more active landscaping element that better complimented the remodeled look of the home and the new formal gardens. The redesigned path, with benches, tables, and chairs positioned at key points along its thoroughfare, helped reinforced the pool’s role as an aesthetic focal point of formal design that connected the entirety of the property into a more unified presentation of formal curb appeal.
To complete our formal landscaping design, we added accents to our various keynotes. Japanese yew hedges were planted behind the gardens for added dimension and appeal. We also placed modern sculptures in strategic points that would aesthetically balance the classic tone of the garden with the newly renovated architecture of the home and the pool. Zoysia grass was added to the edges of the gardens and pathways to soften the hard lines of the parterre gardens and walkway.

The back garden for an innovative property in Fulham Cemetery - the house featured on Channel 4's Grand Designs in January 2021. The design had to enhance the relationship with the bold, contemporary architecture and open up a dialogue with the wild green space beyond its boundaries. Seen here in spring, this lush space is an immersive journey through a woodland edge planting scheme.
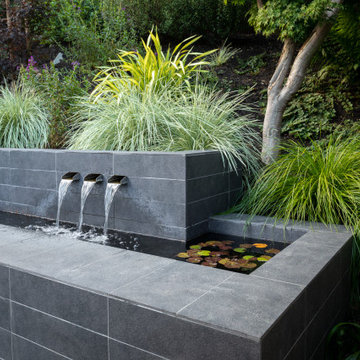
© Jude Parkinson-Morgan All Rights Reserved
Пример оригинального дизайна: летний засухоустойчивый сад среднего размера на склоне в современном стиле с подпорной стенкой и полуденной тенью
Пример оригинального дизайна: летний засухоустойчивый сад среднего размера на склоне в современном стиле с подпорной стенкой и полуденной тенью

Patterned bluestone, board-on-board concrete and seasonal containers establish strength of line in the front landscape design. Plants are subordinate components of the design and just emerging from their winter dormancy.
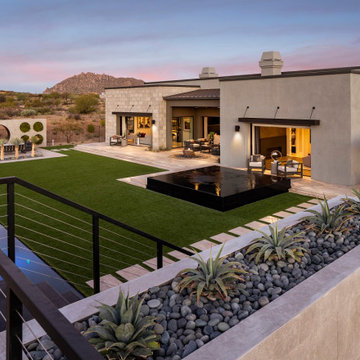
Learn more about this design or receive a quote by contacting us online: https://creativeenvironments.com/contact-us/
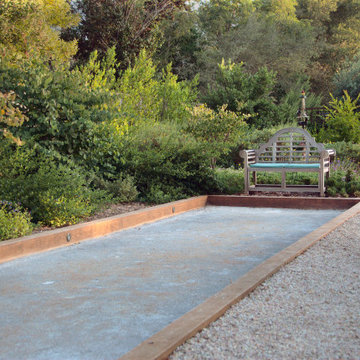
A cedar-framed bocce court nestled within the oak-friendly garden provides genteel recreation along the Mediterranean journey.
Свежая идея для дизайна: огромная летняя спортивная площадка на заднем дворе в средиземноморском стиле с детским городком, полуденной тенью, покрытием из гравия и с деревянным забором - отличное фото интерьера
Свежая идея для дизайна: огромная летняя спортивная площадка на заднем дворе в средиземноморском стиле с детским городком, полуденной тенью, покрытием из гравия и с деревянным забором - отличное фото интерьера
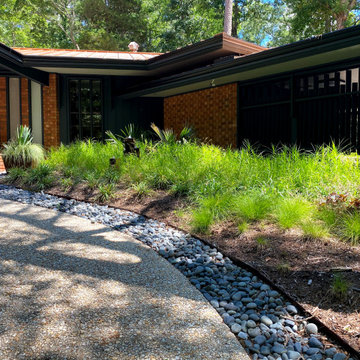
Durham, NC
Пример оригинального дизайна: большой засухоустойчивый сад на переднем дворе в стиле ретро с водопадом, полуденной тенью и покрытием из гальки
Пример оригинального дизайна: большой засухоустойчивый сад на переднем дворе в стиле ретро с водопадом, полуденной тенью и покрытием из гальки
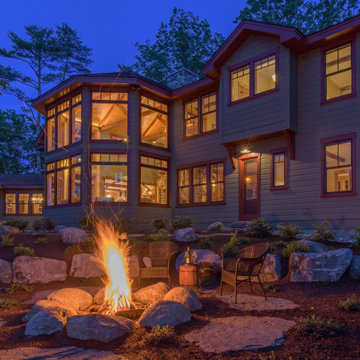
Natural Boulders and Fieldstone Pavers
Идея дизайна: большой летний участок и сад на заднем дворе в стиле рустика с местом для костра, полуденной тенью и покрытием из каменной брусчатки
Идея дизайна: большой летний участок и сад на заднем дворе в стиле рустика с местом для костра, полуденной тенью и покрытием из каменной брусчатки
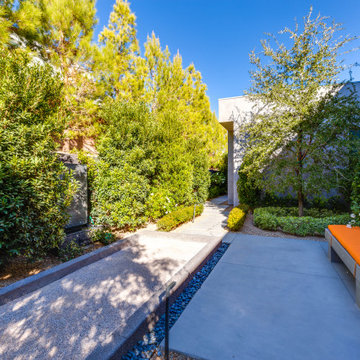
Свежая идея для дизайна: участок и сад среднего размера на боковом дворе в стиле модернизм с перегородкой для приватности, полуденной тенью и мощением тротуарной плиткой - отличное фото интерьера
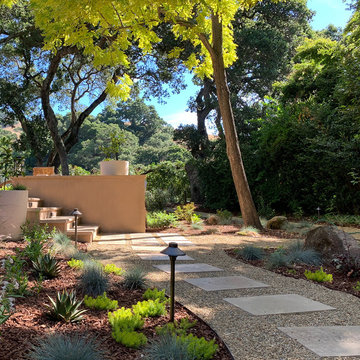
APLD 2021 Silver Award Winning Landscape Design. An expansive back yard landscape with several mature oak trees and a stunning Golden Locust tree has been transformed into a welcoming outdoor retreat. The renovations include a wraparound deck, an expansive travertine natural stone patio, stairways and pathways along with concrete retaining walls and column accents with dramatic planters. The pathways meander throughout the landscape... some with travertine stepping stones and gravel and those below the majestic oaks left natural with fallen leaves. Raised vegetable beds and fruit trees occupy some of the sunniest areas of the landscape. A variety of low-water and low-maintenance plants for both sunny and shady areas include several succulents, grasses, CA natives and other site-appropriate Mediterranean plants complimented by a variety of boulders. Dramatic white pots provide architectural accents, filled with succulents and citrus trees. Design, Photos, Drawings © Eileen Kelly, Dig Your Garden Landscape Design

With a lengthy list of ideas about how to transform their backyard, the clients were excited to see what we could do. Existing features on site needed to be updated and in-cooperated within the design. The view from each angle of the property was already outstanding and we didn't want the design to feel out of place. We had to make the grade changes work to our advantage, each separate space had to have a purpose. The client wanted to use the property for charity events, so a large flat turf area was constructed at the back of the property, perfect for setting up tables, chairs and a stage if needed. It also created the perfect look out point into the back of the property, dropping off into a ravine. A lot of focus throughout the project was the plant selection. With a large amount of garden beds, we wanted to maintain a clean and formal look, while still offering seasonal interest. We did this by edging the beds with boxwoods, adding white hydrangeas throughout the beds for constant colour, and subtle pops of purple and yellow. This along with the already breathtaking natural backdrop of the space, is more than enough to make this project stand out.
Photographer: Jason Hartog Photography
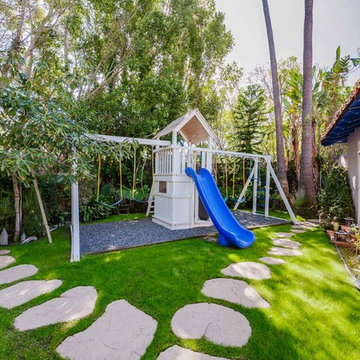
На фото: большой участок и сад на заднем дворе в средиземноморском стиле с полуденной тенью, детским городком и покрытием из каменной брусчатки с
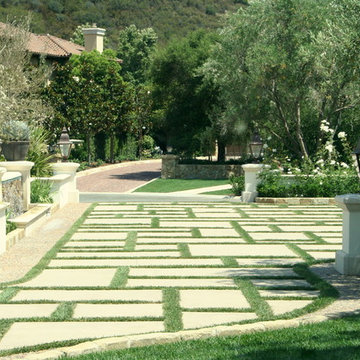
California Spanish Colonial motor court entry and gated driveway with sport court was designed in 2007. We pay meticulous attention to details during construction.
The main courtyard entry allows guests to be let off at the front door and the cars valeted for parties. The grass insets soften and warm the homes grand entrance. American Gas lamps adorn the columns and front entry. The paving is natural cobble banding with Santa Barbara stone curbing. The motor court pads and driveway are sand finished colored concrete. The grand staircase to the main front door is cut limestone paving.
Mature Olive trees frame the entrance and a two sided weeping wall water feature adds a focal point from inside the courtyard, as well as, from the street view. Two full grown California Live Oaks were craned in to frame each corner of the house.
The main driveway to the garages has double Custom Wood gates with a side pedestrian entrance, all connected to the security system and cameras. The safe gated driveway also doubles as a bike/trike area for the children and is adjacent to the half-court Sport Court and in-ground trampoline for family fun.
Photos by: Ken Palmer
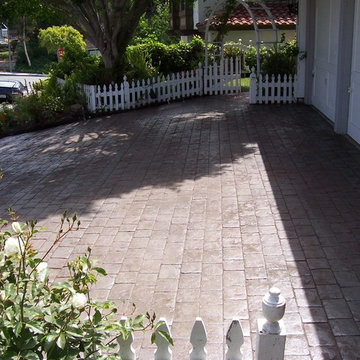
Driveway cobble stone stamped concrete, with color.
Пример оригинального дизайна: участок и сад среднего размера на переднем дворе в классическом стиле с подъездной дорогой, полуденной тенью и мощением тротуарной плиткой
Пример оригинального дизайна: участок и сад среднего размера на переднем дворе в классическом стиле с подъездной дорогой, полуденной тенью и мощением тротуарной плиткой
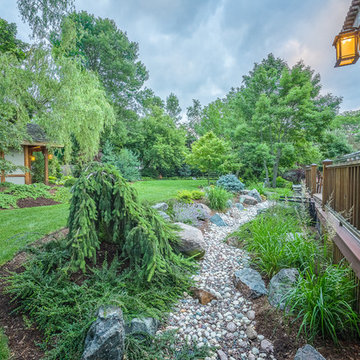
The dry stream bed is both decorative and functional. It empties into a 6 inch main PVC pipe that drains into the front swale. Besides the stream bed drain tile, the sump line and downspouts empty into this drainage system.
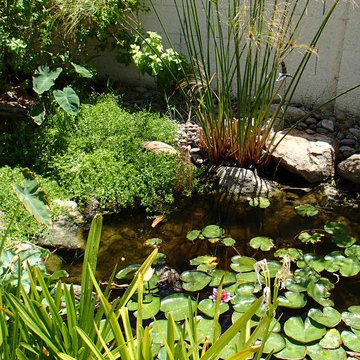
A tiny backyard in the middle of an old neighborhood is completely transformed with the addition of a waterfall, stream & Koi pond!
Стильный дизайн: маленький сад с прудом на заднем дворе в средиземноморском стиле с полуденной тенью для на участке и в саду - последний тренд
Стильный дизайн: маленький сад с прудом на заднем дворе в средиземноморском стиле с полуденной тенью для на участке и в саду - последний тренд
Участки и сады с полуденной тенью класса люкс – фото ландшафтного дизайна
1