Садовые фонтаны класса люкс – фото ландшафтного дизайна
Сортировать:
Бюджет
Сортировать:Популярное за сегодня
1 - 20 из 2 018 фото
1 из 3

The landscape of this home honors the formality of Spanish Colonial / Santa Barbara Style early homes in the Arcadia neighborhood of Phoenix. By re-grading the lot and allowing for terraced opportunities, we featured a variety of hardscape stone, brick, and decorative tiles that reinforce the eclectic Spanish Colonial feel. Cantera and La Negra volcanic stone, brick, natural field stone, and handcrafted Spanish decorative tiles are used to establish interest throughout the property.
A front courtyard patio includes a hand painted tile fountain and sitting area near the outdoor fire place. This patio features formal Boxwood hedges, Hibiscus, and a rose garden set in pea gravel.
The living room of the home opens to an outdoor living area which is raised three feet above the pool. This allowed for opportunity to feature handcrafted Spanish tiles and raised planters. The side courtyard, with stepping stones and Dichondra grass, surrounds a focal Crape Myrtle tree.
One focal point of the back patio is a 24-foot hand-hammered wrought iron trellis, anchored with a stone wall water feature. We added a pizza oven and barbecue, bistro lights, and hanging flower baskets to complete the intimate outdoor dining space.
Project Details:
Landscape Architect: Greey|Pickett
Architect: Higgins Architects
Landscape Contractor: Premier Environments
Photography: Sam Rosenbaum
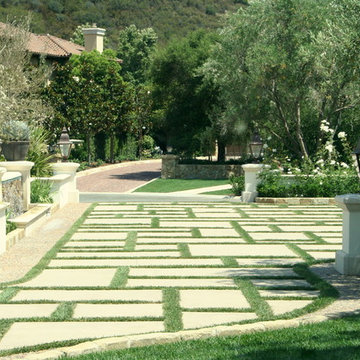
California Spanish Colonial motor court entry and gated driveway with sport court was designed in 2007. We pay meticulous attention to details during construction.
The main courtyard entry allows guests to be let off at the front door and the cars valeted for parties. The grass insets soften and warm the homes grand entrance. American Gas lamps adorn the columns and front entry. The paving is natural cobble banding with Santa Barbara stone curbing. The motor court pads and driveway are sand finished colored concrete. The grand staircase to the main front door is cut limestone paving.
Mature Olive trees frame the entrance and a two sided weeping wall water feature adds a focal point from inside the courtyard, as well as, from the street view. Two full grown California Live Oaks were craned in to frame each corner of the house.
The main driveway to the garages has double Custom Wood gates with a side pedestrian entrance, all connected to the security system and cameras. The safe gated driveway also doubles as a bike/trike area for the children and is adjacent to the half-court Sport Court and in-ground trampoline for family fun.
Photos by: Ken Palmer
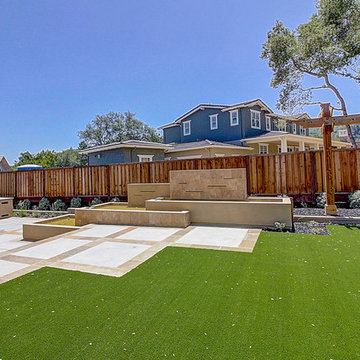
Single family homes in Los Gatos, CA. Sorellas: a limited opportunity of 17 luxury single family homes with 3-5 bedrooms, 3.5-5 bathrooms in approximately 3,600-4,900 square feet in the coveted hills of Los Gatos
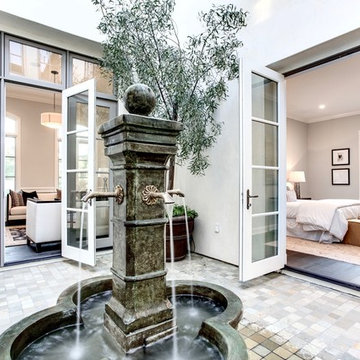
Photography by Mark Liddell and Jared Tafau - TerraGreen Development
Источник вдохновения для домашнего уюта: садовый фонтан среднего размера на внутреннем дворе в классическом стиле с полуденной тенью и мощением клинкерной брусчаткой
Источник вдохновения для домашнего уюта: садовый фонтан среднего размера на внутреннем дворе в классическом стиле с полуденной тенью и мощением клинкерной брусчаткой
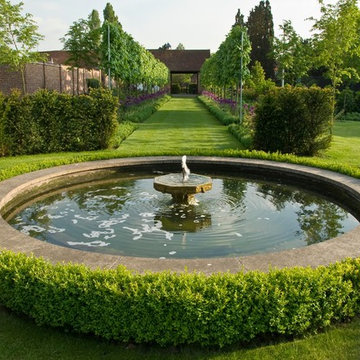
Romantic Country Garden, Surrey, UK
Стильный дизайн: огромный летний участок и сад на заднем дворе в классическом стиле с полуденной тенью - последний тренд
Стильный дизайн: огромный летний участок и сад на заднем дворе в классическом стиле с полуденной тенью - последний тренд
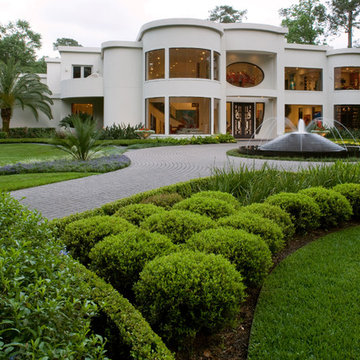
A Memorial-area art collector residing in a chic modern home wanted his house to be more visible from the street. His yard was full of trees, and he asked us to consider removing them and developing a more modern landscape design that would fully complement the exterior of his home. He was a personal friend of ours as well, and he understood that our policy is to preserve as many trees as possible whenever we undertake a project. However, we decided to make an exception in his case for two reasons. For one thing, he was a very close friend to many people in our company. Secondly, large trees simply would not work with a landscape reflective of the modern architecture that his house featured.
The house had been built as story structure that was formed around a blend of unique curves and angles very reminiscent of the geometric patterns common in modern sculpture and art. The windows had been built deliberately large, so that visitors driving up to the house could have a lighted glimpse into the interior, where many sculptures and works of modern art were showcased. The entire residence, in fact, was meant to showcase the eclectic diversity of his artistic tastes, and provide a glimpse at the elegant contents within the home.
He asked us to create more modern look to the landscape that would complement the residence with patterns in vegetation, ornamentation, and a new lighted water fountain that would act like a mirror-image of the home. He also wanted us to sculpt the features we created in such a way as to center the eye of the viewer and draw it up and over the landscape to focus on the house itself.
The challenge was to develop a truly sophisticated modern landscaping design that would compliment, but in no way overpower the façade of the home. In order to do this, we had to focus very carefully on the geometric appearance of the planting areas first. Since the vegetation would be surrounding a very large, circular stone drive, we took advantage of the contours and created a sense of flowing perspective. We were then very careful to plant vegetation that could be maintained at a very low growth height. This was to prevent vegetation from behaving like the previous trees which had blocked the view of the house. Small hedges, ferns, and flowers were planted in winding rows that followed the course of the circular stone driveway that surrounded the fountain.
We then centered this new modern landscape plan with a very sophisticated contemporary fountain. We chose a circular shape for the fountain both to center the eye and to work as a compliment to the curved elements in the home’s exterior design. We selected black granite as the building material, partly because granite speaks to the monumental, and partly because it is a very common material for modern architecture and outdoor contemporary sculpture. We placed the fountain in the very center of the driveway as well, which had the effect of making the entire landscape appear to converge toward the middle of the home’s façade. To add a sense of eclectic refinement to the fountain, we then polished the granite so that anyone driving or walking up to the fountain would see a reflection of the home in the base. To maintain consistency of the circular shape, we radius cut all of the coping around the fountain was all radius cut from polished limestone. The lighter color of the limestone created an archetypal contrast of light and darkness, further contributing to the modern theme of the landscape design, and providing a surface for illumination so the fountain would remain an established keynote on the landscape during the night.
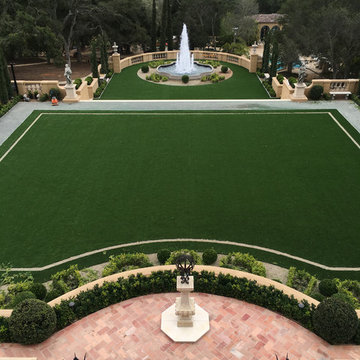
Источник вдохновения для домашнего уюта: огромный солнечный, летний участок и сад на внутреннем дворе в классическом стиле с хорошей освещенностью и мощением клинкерной брусчаткой
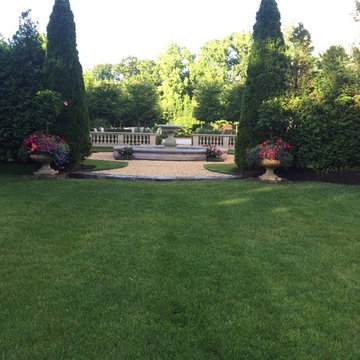
Installation of fountain and landscape in formal courtyard
Идея дизайна: огромный участок и сад на внутреннем дворе в средиземноморском стиле
Идея дизайна: огромный участок и сад на внутреннем дворе в средиземноморском стиле
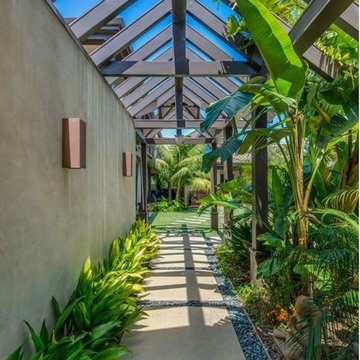
Источник вдохновения для домашнего уюта: солнечный, летний садовый фонтан среднего размера на боковом дворе в морском стиле с хорошей освещенностью
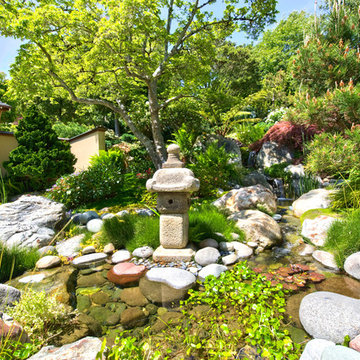
Пример оригинального дизайна: большой летний садовый фонтан на заднем дворе в восточном стиле с полуденной тенью и покрытием из каменной брусчатки
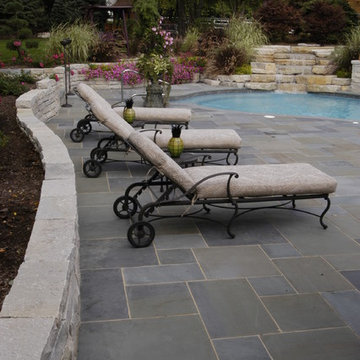
Photo by Linda Oyama Bryan
Стильный дизайн: огромный садовый фонтан на заднем дворе в классическом стиле с покрытием из каменной брусчатки - последний тренд
Стильный дизайн: огромный садовый фонтан на заднем дворе в классическом стиле с покрытием из каменной брусчатки - последний тренд
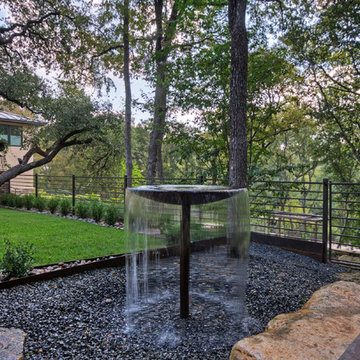
disappearing fountain set in black gravel
На фото: большой весенний участок и сад на переднем дворе в классическом стиле с полуденной тенью и покрытием из гравия с
На фото: большой весенний участок и сад на переднем дворе в классическом стиле с полуденной тенью и покрытием из гравия с
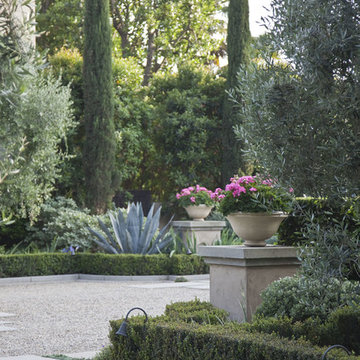
Jennifer Cheung
На фото: большой солнечный садовый фонтан на переднем дворе в средиземноморском стиле с подъездной дорогой, хорошей освещенностью и покрытием из гравия с
На фото: большой солнечный садовый фонтан на переднем дворе в средиземноморском стиле с подъездной дорогой, хорошей освещенностью и покрытием из гравия с
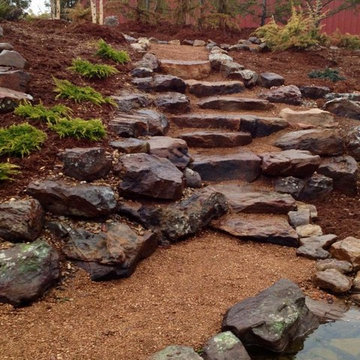
Garden Ponds Unlimited LLC
Natural look rock stairs with gravel pathway.
Источник вдохновения для домашнего уюта: огромный солнечный садовый фонтан на заднем дворе в классическом стиле с хорошей освещенностью
Источник вдохновения для домашнего уюта: огромный солнечный садовый фонтан на заднем дворе в классическом стиле с хорошей освещенностью
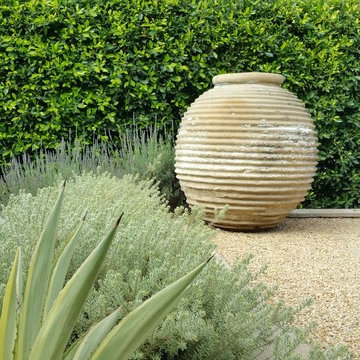
To anchor a modern house, designed by Frederick Fisher & Partners, Campion Walker brought in a mature oak grove that at first frames the home and then invites the visitor to explore the grounds including an intimate culinary garden and stone fruit orchard.
The neglected hillside on the back of the property once overgrown with ivy was transformed into a California native oak woodland, with under-planting of ceanothus and manzanitas.
We used recycled water to create a dramatic water feature cut directly into the limestone entranceway framed by a cacti and succulent garden.
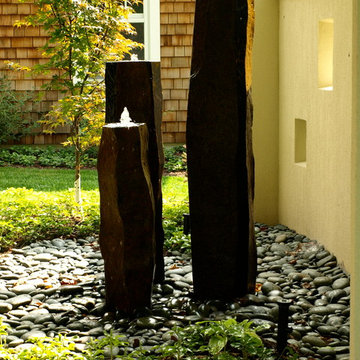
Marti Neely, APLD
Стильный дизайн: огромный летний садовый фонтан на внутреннем дворе в стиле фьюжн с полуденной тенью и покрытием из гравия - последний тренд
Стильный дизайн: огромный летний садовый фонтан на внутреннем дворе в стиле фьюжн с полуденной тенью и покрытием из гравия - последний тренд
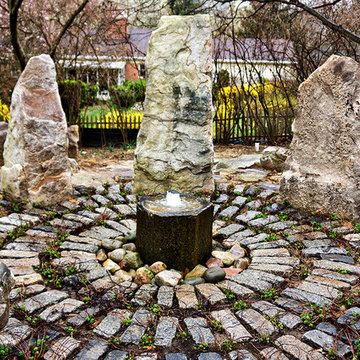
A complete and eclectic rear garden renovation with a creative blend of formal and natural elements. Formal lawn panel and rose garden, craftsman style wood deck and trellis, homages to Goldsworthy and Stonehenge with large boulders and a large stone cairn, several water features, a Japanese Torii gate, rock walls and steps, vegetables and herbs in containers and a new parking area paved with permeable pavers that feed an underground storage area that in turns irrigates the garden. All this blends into a diverse but cohesive garden.
Designed by Charles W Bowers, Built by Garden Gate Landscaping, Inc. © Garden Gate Landscaping, Inc./Charles W. Bowers
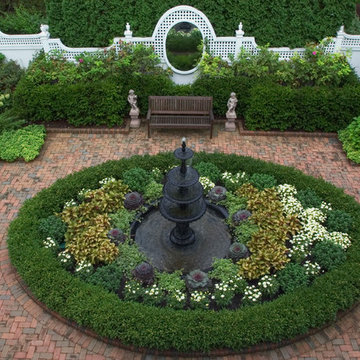
Design by The Brickman Group, Ltd. All photos by Linda Oyama Bryan
На фото: садовый фонтан среднего размера на внутреннем дворе в классическом стиле с мощением клинкерной брусчаткой
На фото: садовый фонтан среднего размера на внутреннем дворе в классическом стиле с мощением клинкерной брусчаткой
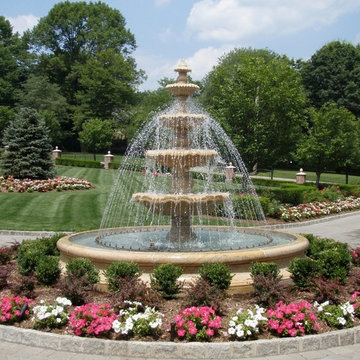
This gorgeous 108" Tall hand-carved 4-Tier granite fountain with 8' Diameter spray ring and 12' Diameter granite pool surround was incorporated into this beautiful traditional motor court location.
Carved Stone Creations, Inc. 866-759-1920
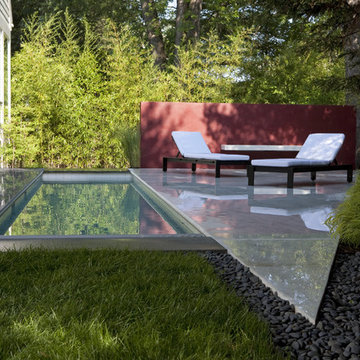
Featured in Home & Design Magazine, this Chevy Chase home was inspired by Hugh Newell Jacobsen and built/designed by Anthony Wilder's team of architects and designers.
Садовые фонтаны класса люкс – фото ландшафтного дизайна
1