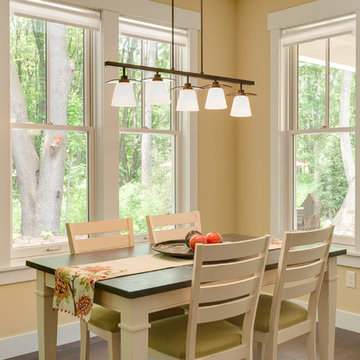Столовая в стиле кантри – фото дизайна интерьера с высоким бюджетом
Сортировать:
Бюджет
Сортировать:Популярное за сегодня
81 - 100 из 4 375 фото
1 из 3
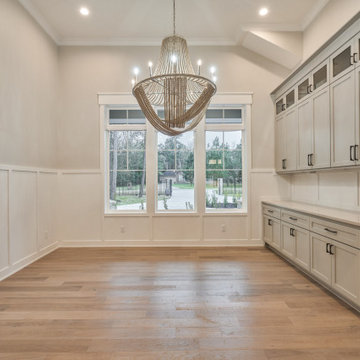
На фото: большая гостиная-столовая в стиле кантри с бежевыми стенами, паркетным полом среднего тона, коричневым полом и панелями на стенах
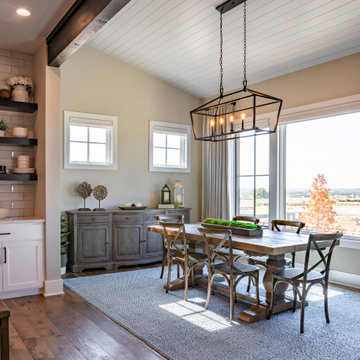
This everyday dining space is so cozy and inviting. We used an indoor/outdoor rug from Dash and Albert, farmhouse table and cafe chairs in reclaimed wood, and an oversized buffet from Classic Home Furnishings. Added warmth with draperies in Pindler fabric and tongue and groove ceiling.
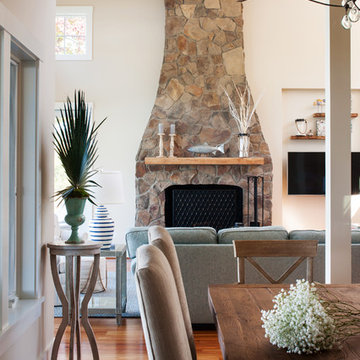
Dining room and living room.
Ansel Olsen, Photographer
Идея дизайна: гостиная-столовая среднего размера в стиле кантри с бежевыми стенами, паркетным полом среднего тона, стандартным камином, фасадом камина из камня и коричневым полом
Идея дизайна: гостиная-столовая среднего размера в стиле кантри с бежевыми стенами, паркетным полом среднего тона, стандартным камином, фасадом камина из камня и коричневым полом
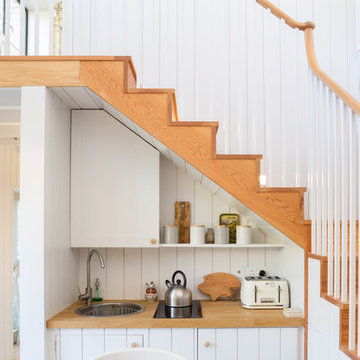
Photography by Matthew Smith
Свежая идея для дизайна: маленькая кухня-столовая в стиле кантри с белыми стенами, полом из керамической плитки и бежевым полом для на участке и в саду - отличное фото интерьера
Свежая идея для дизайна: маленькая кухня-столовая в стиле кантри с белыми стенами, полом из керамической плитки и бежевым полом для на участке и в саду - отличное фото интерьера
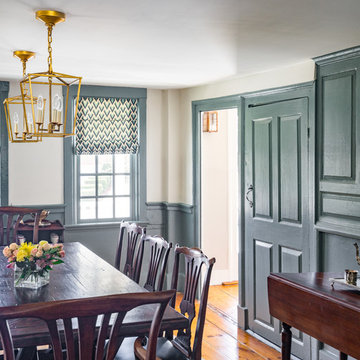
Eric Roth
Пример оригинального дизайна: кухня-столовая среднего размера в стиле кантри с синими стенами и светлым паркетным полом
Пример оригинального дизайна: кухня-столовая среднего размера в стиле кантри с синими стенами и светлым паркетным полом
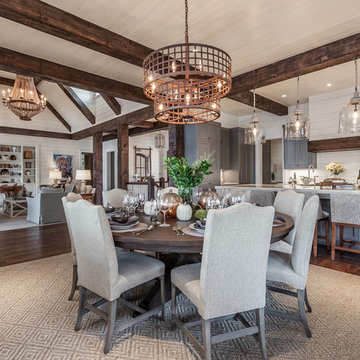
This transitional timber frame home features a wrap-around porch designed to take advantage of its lakeside setting and mountain views. Natural stone, including river rock, granite and Tennessee field stone, is combined with wavy edge siding and a cedar shingle roof to marry the exterior of the home with it surroundings. Casually elegant interiors flow into generous outdoor living spaces that highlight natural materials and create a connection between the indoors and outdoors.
Photography Credit: Rebecca Lehde, Inspiro 8 Studios
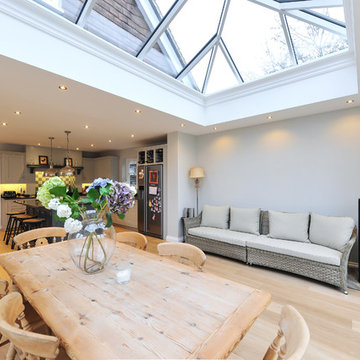
Roof Lantern, Bifold Doors, and Bespoke Guttering Cornice Detail supplied to a home in Witley, Godalming.
The roof lantern was powdercoated in a special RAL colour chosen by our client, a stone grey for the outside, and a warm grey for the inside. We also powdercoated the bifold doors, windows and guttering detail in the same RAL colour as the roof lantern interior, to give continuity to the extension.
The slim profiles of the roof lantern and the windows and doors also adds an understated elegance to the finished look.
Photo credit: Will Southon, Brickfield Construction
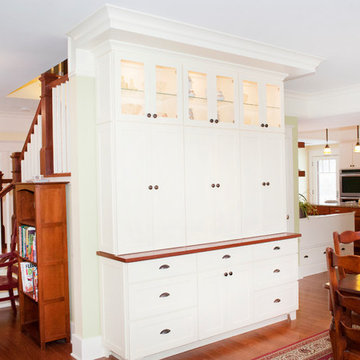
Elizabeth Wight, E.Wight Photo
Стильный дизайн: гостиная-столовая среднего размера в стиле кантри с зелеными стенами и паркетным полом среднего тона без камина - последний тренд
Стильный дизайн: гостиная-столовая среднего размера в стиле кантри с зелеными стенами и паркетным полом среднего тона без камина - последний тренд
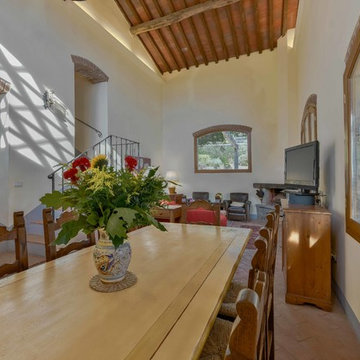
Soaring ceilings in this stable converted to a living space at Podere Erica in Chianti. Antique Italian painted dining table seats a crowd.
Источник вдохновения для домашнего уюта: большая столовая в стиле кантри с белыми стенами и полом из терракотовой плитки
Источник вдохновения для домашнего уюта: большая столовая в стиле кантри с белыми стенами и полом из терракотовой плитки
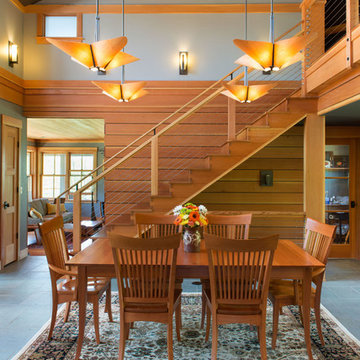
View of the dining room surrounded by craftsman stair.
Photo by John W. Hession
Свежая идея для дизайна: большая кухня-столовая в стиле кантри с серыми стенами и полом из сланца - отличное фото интерьера
Свежая идея для дизайна: большая кухня-столовая в стиле кантри с серыми стенами и полом из сланца - отличное фото интерьера
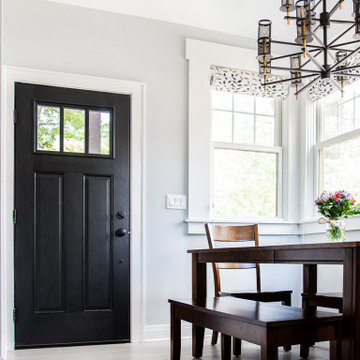
The new breakfast room extension features vaulted ceilings and an expanse of windows
Стильный дизайн: маленькая столовая в стиле кантри с с кухонным уголком, синими стенами, полом из керамогранита, серым полом и сводчатым потолком для на участке и в саду - последний тренд
Стильный дизайн: маленькая столовая в стиле кантри с с кухонным уголком, синими стенами, полом из керамогранита, серым полом и сводчатым потолком для на участке и в саду - последний тренд
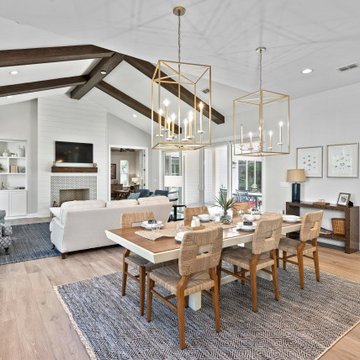
Dining area inside The Wilshire Model by Dostie Homes in The Ranch at Twenty Mile.
Стильный дизайн: большая гостиная-столовая в стиле кантри с белыми стенами, светлым паркетным полом и коричневым полом без камина - последний тренд
Стильный дизайн: большая гостиная-столовая в стиле кантри с белыми стенами, светлым паркетным полом и коричневым полом без камина - последний тренд
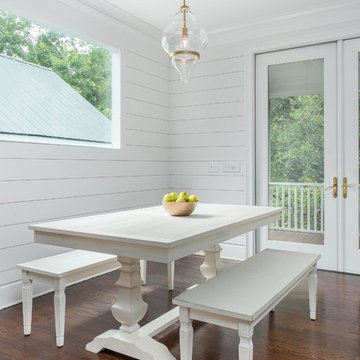
Designed and Styled by MM Accents
Photo Cred to Drew Castelhano
White Shiplap Walls
Custom Window Installed
Brushed Gold Cabinet Hardware
Table and Benches by Pier 1
Light Pendant from Anthropologie
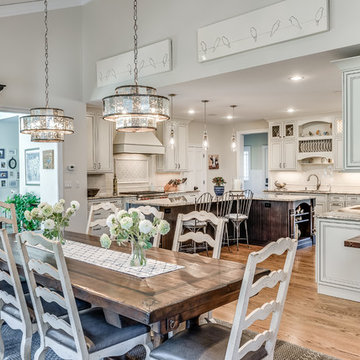
Robert Miller Photography
Свежая идея для дизайна: большая гостиная-столовая в стиле кантри с темным паркетным полом - отличное фото интерьера
Свежая идея для дизайна: большая гостиная-столовая в стиле кантри с темным паркетным полом - отличное фото интерьера
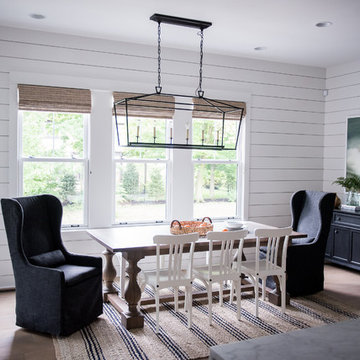
Идея дизайна: кухня-столовая среднего размера в стиле кантри с белыми стенами, светлым паркетным полом и коричневым полом
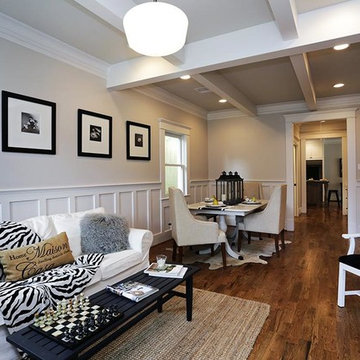
Remodel in the Houston Brooksmith area done by P and G Homes. Jamie House Design is the interior designer. Autumn Dunn Interiors provided staging.
Свежая идея для дизайна: маленькая гостиная-столовая в стиле кантри с серыми стенами и паркетным полом среднего тона для на участке и в саду - отличное фото интерьера
Свежая идея для дизайна: маленькая гостиная-столовая в стиле кантри с серыми стенами и паркетным полом среднего тона для на участке и в саду - отличное фото интерьера

На фото: гостиная-столовая среднего размера в стиле кантри с белыми стенами, полом из ламината, коричневым полом, потолком из вагонки и стенами из вагонки

Kitchen of modern luxury farmhouse in Pass Christian Mississippi photographed for Watters Architecture by Birmingham Alabama based architectural and interiors photographer Tommy Daspit.
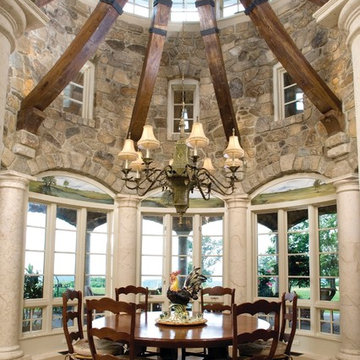
Пример оригинального дизайна: большая кухня-столовая в стиле кантри с бежевыми стенами и полом из травертина без камина
Столовая в стиле кантри – фото дизайна интерьера с высоким бюджетом
5
