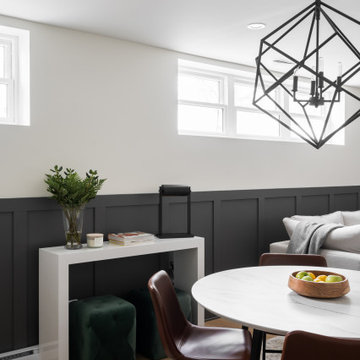Столовая в стиле кантри – фото дизайна интерьера с высоким бюджетом
Сортировать:
Бюджет
Сортировать:Популярное за сегодня
61 - 80 из 4 366 фото
1 из 3
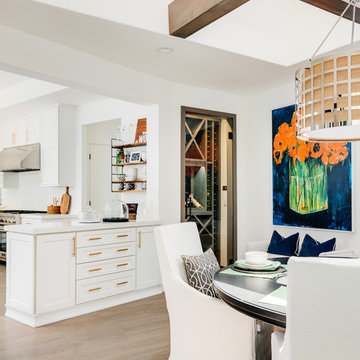
Christopher Stark Photography
Dura Supreme custom painted cabinetry, white , custom SW blue island,
Furniture and accessories: Susan Love, Interior Stylist
Photographer www.christopherstark.com
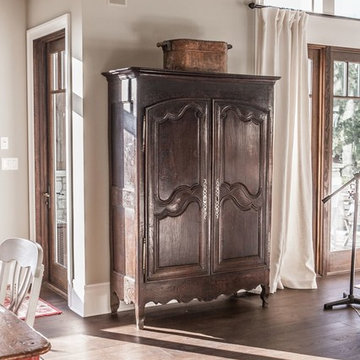
Источник вдохновения для домашнего уюта: кухня-столовая среднего размера в стиле кантри с белыми стенами и паркетным полом среднего тона
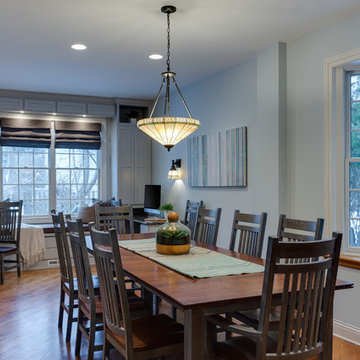
Taking down a wall between the kitchen and an unused dining room expanded the kitchen by 10' this created a space that was more in keeping with the clients lifestyle. Using the expanded space as an open homework area the whole family can be together.
K & G Photography
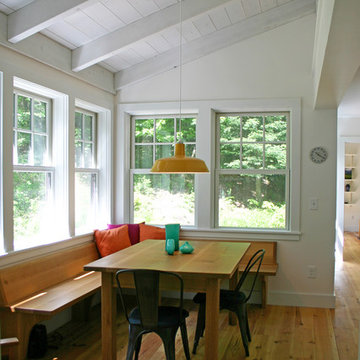
Bill Moore
Стильный дизайн: столовая среднего размера в стиле кантри с паркетным полом среднего тона и белыми стенами - последний тренд
Стильный дизайн: столовая среднего размера в стиле кантри с паркетным полом среднего тона и белыми стенами - последний тренд
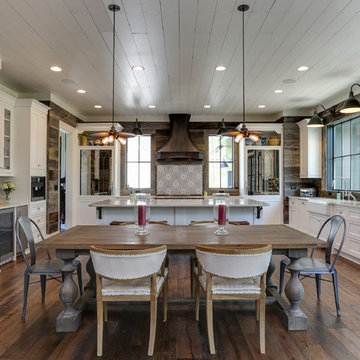
Tad Davis
Стильный дизайн: большая кухня-столовая в стиле кантри с коричневым полом и темным паркетным полом - последний тренд
Стильный дизайн: большая кухня-столовая в стиле кантри с коричневым полом и темным паркетным полом - последний тренд
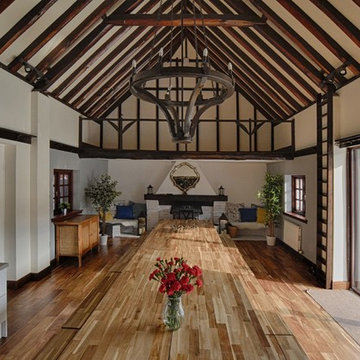
This 18th century New Forest cottage has been sympathetically renovated, retaining much of its original character including exposed beams and stunning fireplaces.
The centre piece of the property is the barn, which boasts two open planned mezzanine floors. The high vaulted ceilings give a sense of space and grandeur. The contemporary solid wood benches give ample seating capacity, while imparting a rustic countryside feel.
Photography: Infocus Interiors
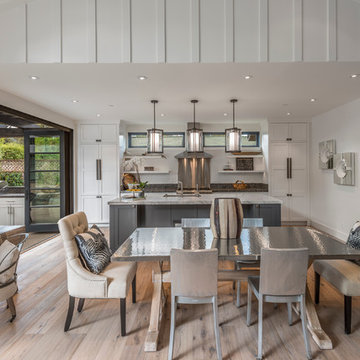
Interior Design by Pamala Deikel Design
Photos by Paul Rollis
На фото: кухня-столовая среднего размера в стиле кантри с белыми стенами, светлым паркетным полом и бежевым полом без камина с
На фото: кухня-столовая среднего размера в стиле кантри с белыми стенами, светлым паркетным полом и бежевым полом без камина с
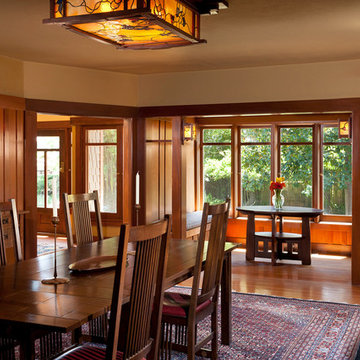
In dining room we recovered the Greenes' strong horizontal emphasis and warm ambiance. Paneling and trim are Honduran mahogany. Alcove was added in 1931. To better integrate it with the room we added posts, benchs and paneling. Art glass sconces and lantern are reproductions made on-site by craftsman Glen Stewart. Cameron Carothers photo
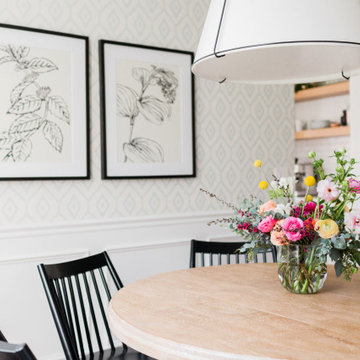
Стильный дизайн: отдельная столовая среднего размера в стиле кантри с белыми стенами, паркетным полом среднего тона и коричневым полом без камина - последний тренд
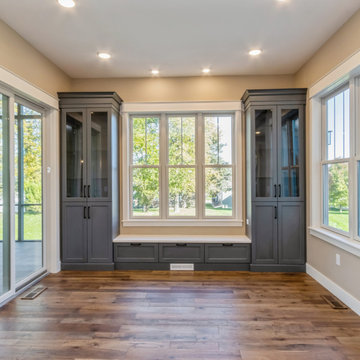
Built-in lighted cabinets in breakfast nook.
Источник вдохновения для домашнего уюта: столовая в стиле кантри с с кухонным уголком, серыми стенами и паркетным полом среднего тона
Источник вдохновения для домашнего уюта: столовая в стиле кантри с с кухонным уголком, серыми стенами и паркетным полом среднего тона

https://www.beangroup.com/homes/45-E-Andover-Road-Andover/ME/04216/AGT-2261431456-942410/index.html
Merrill House is a gracious, Early American Country Estate located in the picturesque Androscoggin River Valley, about a half hour northeast of Sunday River Ski Resort, Maine. This baronial estate, once a trophy of successful American frontier family and railroads industry publisher, Henry Varnum Poor, founder of Standard & Poor’s Corp., is comprised of a grand main house, caretaker’s house, and several barns. Entrance is through a Gothic great hall standing 30’ x 60’ and another 30’ high in the apex of its cathedral ceiling and showcases a granite hearth and mantel 12’ wide.
Owned by the same family for over 225 years, it is currently a family retreat and is available for seasonal weddings and events with the capacity to accommodate 32 overnight guests and 200 outdoor guests. Listed on the National Register of Historic Places, and heralding contributions from Frederick Law Olmsted and Stanford White, the beautiful, legacy property sits on 110 acres of fields and forest with expansive views of the scenic Ellis River Valley and Mahoosuc mountains, offering more than a half-mile of pristine river-front, private spring-fed pond and beach, and 5 acres of manicured lawns and gardens.
The historic property can be envisioned as a magnificent private residence, ski lodge, corporate retreat, hunting and fishing lodge, potential bed and breakfast, farm - with options for organic farming, commercial solar, storage or subdivision.
Showings offered by appointment.
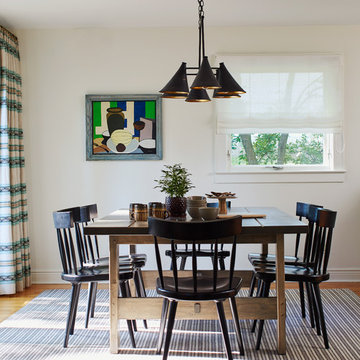
Laura Moss
На фото: большая столовая в стиле кантри с белыми стенами, паркетным полом среднего тона и коричневым полом без камина
На фото: большая столовая в стиле кантри с белыми стенами, паркетным полом среднего тона и коричневым полом без камина
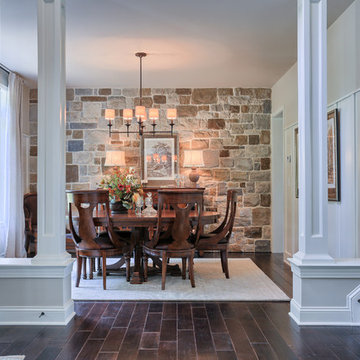
The dining room is located just off the front foyer and flanked with white columns for a formal appeal. A stone accent wall draws the eye forward and white wainscoting juxtaposed with dark hardwood flooring lends to a modern farmhouse feel. The single tier linear chandelier is the Sea Gull Lighting 66953 by Progress Lighting - it's available in several finishes!

Стильный дизайн: столовая в стиле кантри с с кухонным уголком, бежевыми стенами, светлым паркетным полом, балками на потолке и деревянными стенами - последний тренд
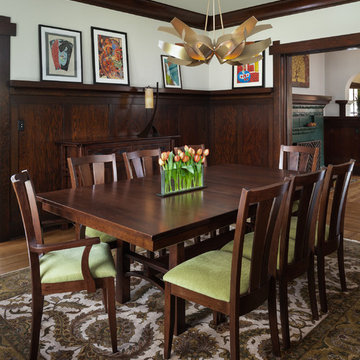
Пример оригинального дизайна: большая отдельная столовая в стиле кантри с белыми стенами и паркетным полом среднего тона
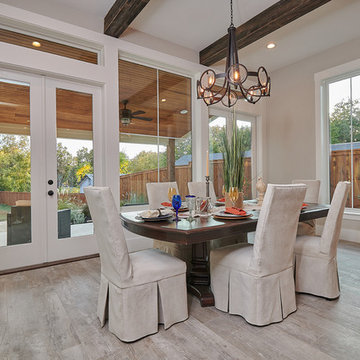
Photos by Cedar Park Photography
Идея дизайна: большая гостиная-столовая в стиле кантри с серыми стенами, полом из керамогранита и серым полом
Идея дизайна: большая гостиная-столовая в стиле кантри с серыми стенами, полом из керамогранита и серым полом
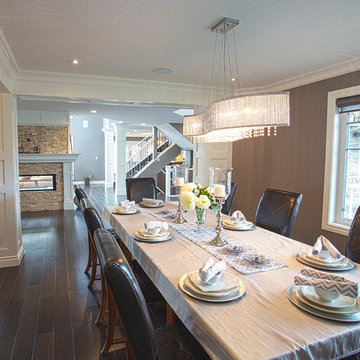
Looking throughout this space, the pillars that are consistently placed, structurally needed, really help this open concept home, feel like is still has each room. Giving it the division it needs without the interruption that open concept is not known for.
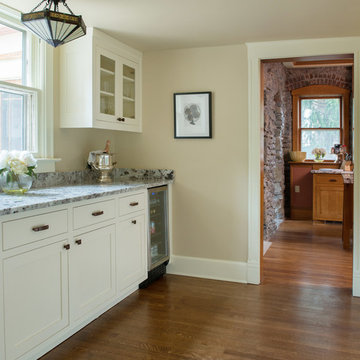
Matt Koucerek
Свежая идея для дизайна: отдельная столовая среднего размера в стиле кантри с бежевыми стенами и паркетным полом среднего тона без камина - отличное фото интерьера
Свежая идея для дизайна: отдельная столовая среднего размера в стиле кантри с бежевыми стенами и паркетным полом среднего тона без камина - отличное фото интерьера
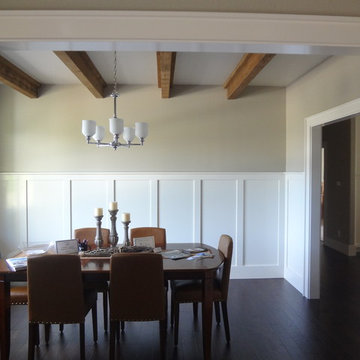
Builder/Remodeler: Mike Riddle Construction, LLC- Mike Riddle....Materials provided by: Cherry City Interiors & Design....Interior Design by: Shelli Dierck....Photographs by: Shelli Dierck
Столовая в стиле кантри – фото дизайна интерьера с высоким бюджетом
4
