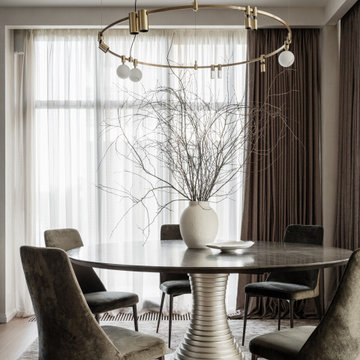Столовая в современном стиле – фото дизайна интерьера с высоким бюджетом
Сортировать:
Бюджет
Сортировать:Популярное за сегодня
1 - 20 из 17 126 фото
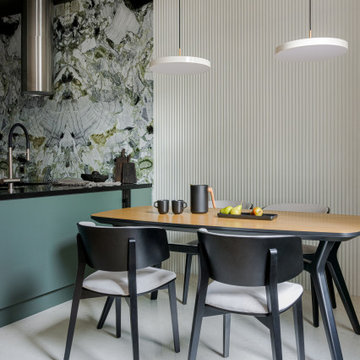
Кухня-гостиная. Обеденный стол, Unika Moblar. На кухонном фартуке мрамор Амазония.
На фото: большая столовая в современном стиле с
На фото: большая столовая в современном стиле с
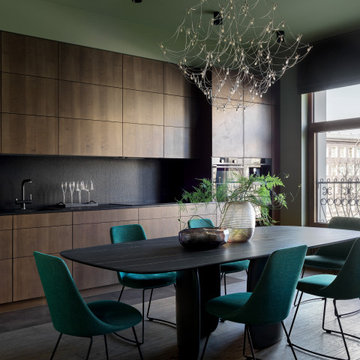
Пример оригинального дизайна: большая кухня-столовая в современном стиле с зелеными стенами, темным паркетным полом и коричневым полом

Идея дизайна: большая гостиная-столовая в современном стиле с полом из керамогранита, белым полом и деревянным потолком

Источник вдохновения для домашнего уюта: столовая среднего размера в современном стиле с с кухонным уголком, серыми стенами, светлым паркетным полом, бежевым полом и обоями на стенах без камина
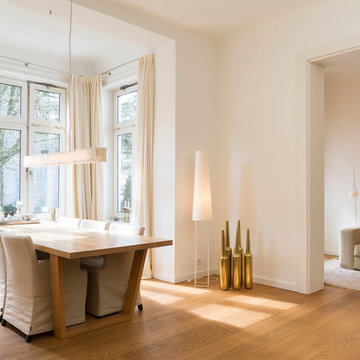
Источник вдохновения для домашнего уюта: столовая среднего размера в современном стиле с белыми стенами, светлым паркетным полом и бежевым полом
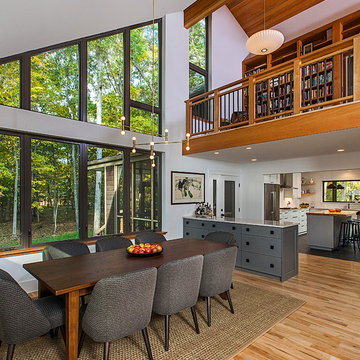
Dining area with built-in buffet and library above, photograph by Jeff Garland
Свежая идея для дизайна: кухня-столовая в современном стиле с белыми стенами и светлым паркетным полом - отличное фото интерьера
Свежая идея для дизайна: кухня-столовая в современном стиле с белыми стенами и светлым паркетным полом - отличное фото интерьера
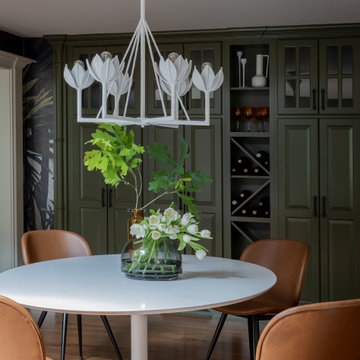
Unique breakfast room published in Best of Boston- Boston Home 2023 issue.
На фото: столовая среднего размера в современном стиле с с кухонным уголком, зелеными стенами и темным паркетным полом
На фото: столовая среднего размера в современном стиле с с кухонным уголком, зелеными стенами и темным паркетным полом
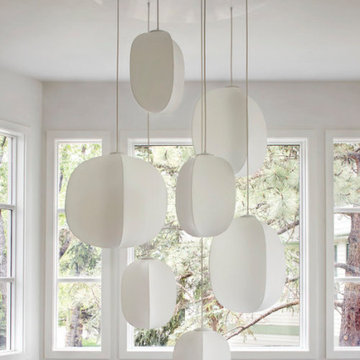
Aptly titled Artist Haven, our Boulder studio designed this private home in Aspen's West End for an artist-client who expresses the concept of "less is more." In this extensive remodel, we created a serene, organic foyer to welcome our clients home. We went with soft neutral palettes and cozy furnishings. A wool felt area rug and textural pillows make the bright open space feel warm and cozy. The floor tile turned out beautifully and is low maintenance as well. We used the high ceilings to add statement lighting to create visual interest. Colorful accent furniture and beautiful decor elements make this truly an artist's retreat.
---
Joe McGuire Design is an Aspen and Boulder interior design firm bringing a uniquely holistic approach to home interiors since 2005.
For more about Joe McGuire Design, see here: https://www.joemcguiredesign.com/
To learn more about this project, see here:
https://www.joemcguiredesign.com/artists-haven
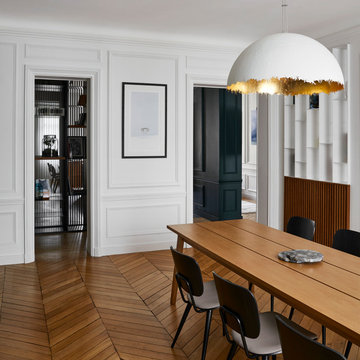
Стильный дизайн: большая гостиная-столовая в современном стиле с черными стенами, светлым паркетным полом и коричневым полом - последний тренд

Interior view of dining room with custom designed screen wall that provides privacy from front entry while showcasing the Owner's collection of travel artifacts. Photo: Ebony Ellis
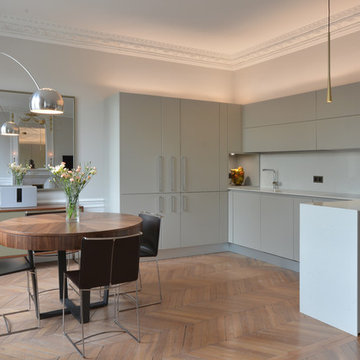
Источник вдохновения для домашнего уюта: большая гостиная-столовая в современном стиле с коричневым полом, белыми стенами и светлым паркетным полом

A dining room with impact! This is the first room one sees when entering this home, so impact was important. Blue flamestitch wallcovering above a 7 feet high wainscoting blends with leather side chairs and blue velvet captain's chairs. The custom dining table is walnut with a brass base. Anchoring the area is a modern patterned gray area rug and a brass and glass sputnik light fixture crowns the tray ceiling.
Photo: Stephen Allen
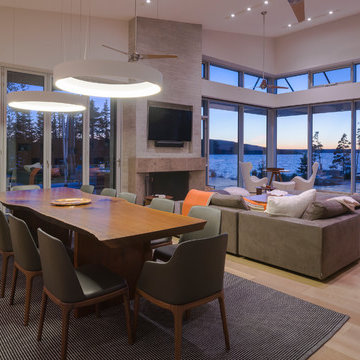
Идея дизайна: большая гостиная-столовая в современном стиле с белыми стенами, светлым паркетным полом и коричневым полом без камина
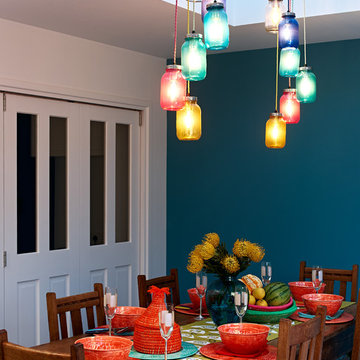
Adam Carter Photography & Philippa Spearing Styling
Идея дизайна: большая кухня-столовая в современном стиле с синими стенами без камина
Идея дизайна: большая кухня-столовая в современном стиле с синими стенами без камина
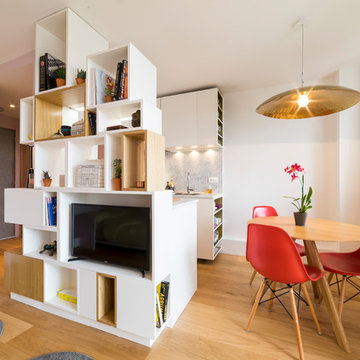
Transformation d'un 2 pièces de 31m2 en studio. Un lit tiroir se dissimule sous la salle de bain, laisse la place à une très agréable pièce de vie. Un meuble sur mesure multifonctions ouvert fermé met la cuisine à distance, intègre la tv, et sert de bibliothèque, un vrai atout pour ce petit espace.
Léandre Chéron
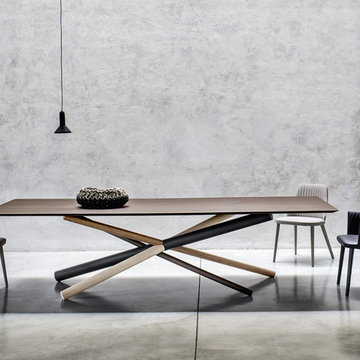
Near Italy’s northeast border lies the small town of Moimacco. Once an important stop along ancient trade routes, today, all of the modern furnishings offered by the Italian design house Bross are crafted in the quaint Italian town. Hallmarks of the Bross line of contemporary furniture are an attention to detail and a careful selection of quality materials, in particular, fine European woods. The Bross focus on fine craftsmanship lends an appealing, organic element to homes decorated in the modern interior design style.
The company’s commitment to producing high quality modern furniture has attracted some of the finest designers, including Paolo Piva, Gerd Lange, Enzo Berti, Laprell and Althaus and Ennio Arosio. The room service 360° collection of Bross furnishings includes buffets, consoles and dining and coffee tables that demonstrate the extraordinary technical prowess and artistic vision of these world-renowned designers. Bross is the perfect choice for contemporary homes.
Welcome to room service 360°, the premier destination for the world’s finest modern furniture. As an authorized dealer of the most respected furniture manufacturers in Europe, room service 360° is uniquely positioned to offer the most complete, most comprehensive and most exclusive collections of custom contemporary and modern furniture available on the market today. From world renowned designers at Bonaldo, Cattelan Italia, Fiam Italia, Foscarini, Gamma Arredamenti, Pianca, Presotto Italia, Tonelli and Tonin Casa, only the finest Italian furniture collections are represented at room service 360°.
On our website you will find the latest collections from top European contemporary/modern furniture designers, leading Italian furniture manufacturers and many exclusive products. We are also proud and excited to offer our interior design blog as an ongoing resource for design fanatics, curious souls and anyone who is looking to be inspired.
In our Philadelphia showroom we carefully select our products and change them frequently to provide our customers with the best possible mix through which they can envision their room’s décor and their life. This is the reason why many of our customers (thank you all!!!) travel for hours, and some fly to our store. This is the reason why we have earned the privilege to be the starting point for modern living for many of you.
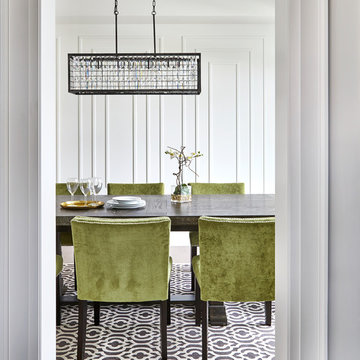
На фото: отдельная столовая среднего размера в современном стиле с белыми стенами и светлым паркетным полом без камина
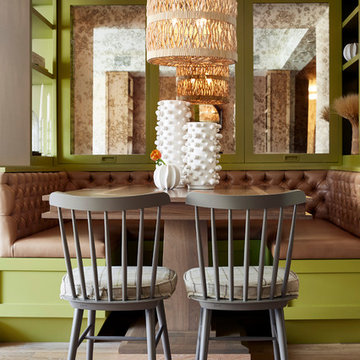
На фото: гостиная-столовая среднего размера в современном стиле с серебряными стенами, светлым паркетным полом и коричневым полом без камина с
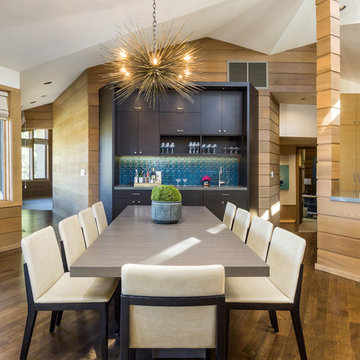
Kuda Photography
На фото: большая гостиная-столовая в современном стиле с паркетным полом среднего тона
На фото: большая гостиная-столовая в современном стиле с паркетным полом среднего тона
Столовая в современном стиле – фото дизайна интерьера с высоким бюджетом
1
