Столовая в классическом стиле – фото дизайна интерьера с высоким бюджетом
Сортировать:
Бюджет
Сортировать:Популярное за сегодня
1 - 20 из 9 121 фото
1 из 3
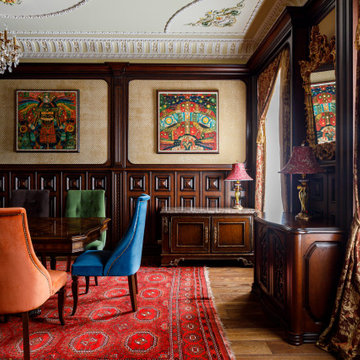
Апартаменты в доме начала ХХ века. Доступны для аренды на сайте frankporter.ru
Classic interior in early 20th century building.
На фото: большая столовая в классическом стиле
На фото: большая столовая в классическом стиле

This dining room update was part of an ongoing project with the main goal of updating the 1990's spaces while creating a comfortable, sophisticated design aesthetic. New pieces were incorporated with existing family heirlooms.

This lovely breakfast room, overlooking the garden, is an inviting place to start your day lingering over Sunday morning coffee. I had the walls painted in a soft coral, contrasting with various wood tones in the armoire, table and shades. It is all tied together by keeping the chair covers and rug light in color. The crystal chandelier is an unexpected element in a breakfast room, yet, your not compelled to pull out the china and silver.

Heart Pine flooring and lighting by Hardwood Floors & More, Inc.
Источник вдохновения для домашнего уюта: большая отдельная столовая в классическом стиле с бежевыми стенами и паркетным полом среднего тона
Источник вдохновения для домашнего уюта: большая отдельная столовая в классическом стиле с бежевыми стенами и паркетным полом среднего тона

Design: "Chanteur Antiqued". Installed above a chair rail in this traditional dining room.
На фото: большая кухня-столовая в классическом стиле с синими стенами и обоями на стенах с
На фото: большая кухня-столовая в классическом стиле с синими стенами и обоями на стенах с

This great room was designed so everyone can be together for both day-to-day living and when entertaining. This custom home was designed and built by Meadowlark Design+Build in Ann Arbor, Michigan. Photography by Joshua Caldwell.

A transitional dining room, where we incorporated the clients' antique dining table and paired it up with chairs that are a mix of upholstery and wooden accents. A traditional navy and cream rug anchors the furniture, and dark gray walls with accents of brass, mirror and some color in the artwork and accessories pull the space together.

На фото: отдельная столовая среднего размера в классическом стиле с серыми стенами, темным паркетным полом и коричневым полом без камина
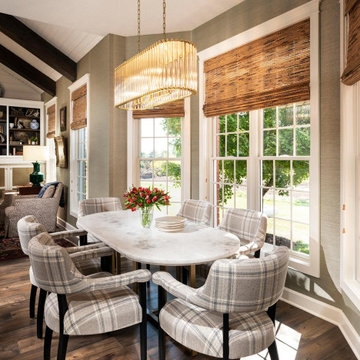
Стильный дизайн: столовая среднего размера в классическом стиле с с кухонным уголком, зелеными стенами и темным паркетным полом - последний тренд
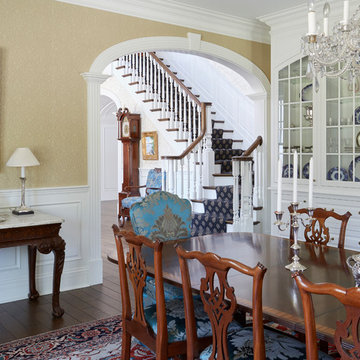
Traditional dining room with large built-in china cabinet with glass-front inset doors. Photo by Mike Kaskel
Источник вдохновения для домашнего уюта: большая отдельная столовая в классическом стиле с желтыми стенами, темным паркетным полом и коричневым полом без камина
Источник вдохновения для домашнего уюта: большая отдельная столовая в классическом стиле с желтыми стенами, темным паркетным полом и коричневым полом без камина
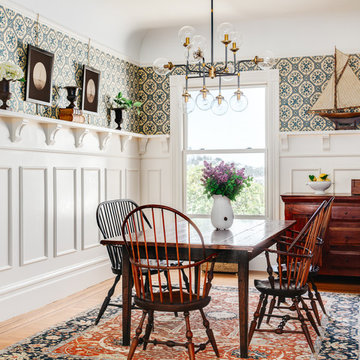
The aim was to restore this room to its Victorian era splendor including custom wood panel wainscoting, and original cove ceilings. Focal lighting from Restoration Hardware. Wallpaper is hand printed and installed from Printsburgh.
Photo: Christopher Stark

In this double height Living/Dining Room, Weil Friedman designed a tall built-in bookcase. The bookcase not only provides much needed storage space, but also serves to visually balance the tall windows with the low doors on the opposite wall. False transom panels were added above the low doors to make them appear taller in scale with the room.
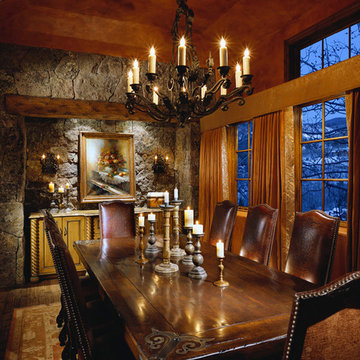
Sophisticated, formal ski home in the Colorado mountains. Warm textures and rustic finishes combined with traditional furnishings
Project designed by Susie Hersker’s Scottsdale interior design firm Design Directives. Design Directives is active in Phoenix, Paradise Valley, Cave Creek, Carefree, Sedona, and beyond.
For more about Design Directives, click here: https://susanherskerasid.com/
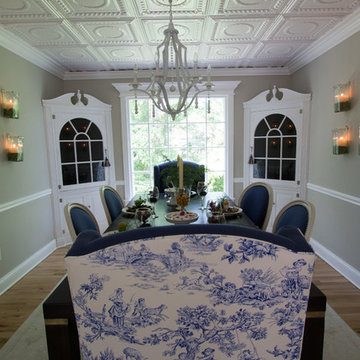
Update of traditional dining room. Refinished dining table, custom toile wingback host & hostess chairs, Louis XVI oval-backed side chairs with nickel nailhead trim, distressed finish, solid navy fabric with contrasting stripe on back. All fabric is Crypton (water and stain resistant). Added painted tin ceiling. Candle sconces on wall. Refinished wood floors. Rug is stain-resistant (pet- and kid-friendly). Photo by Liz Ernest Photography
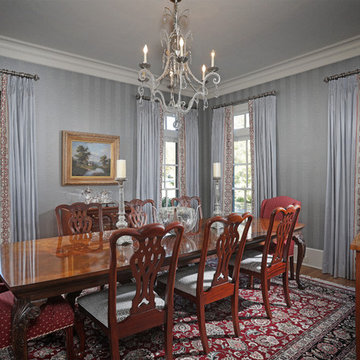
На фото: отдельная столовая среднего размера в классическом стиле с серыми стенами и паркетным полом среднего тона без камина
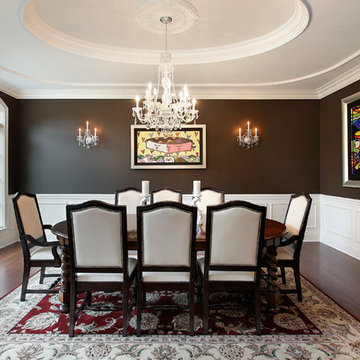
As a builder of custom homes primarily on the Northshore of Chicago, Raugstad has been building custom homes, and homes on speculation for three generations. Our commitment is always to the client. From commencement of the project all the way through to completion and the finishing touches, we are right there with you – one hundred percent. As your go-to Northshore Chicago custom home builder, we are proud to put our name on every completed Raugstad home.
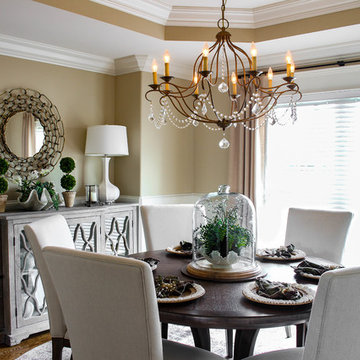
Soft palette in the Dining Room at our project 'Tranquil and Rustic, Greensboro, NC' Just right for an intimate gathering of family and friends! And the table has a lazy susan in the center.
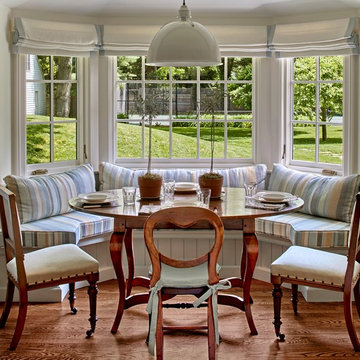
Charles Hilton Architects, Robert Benson Photography
From grand estates, to exquisite country homes, to whole house renovations, the quality and attention to detail of a "Significant Homes" custom home is immediately apparent. Full time on-site supervision, a dedicated office staff and hand picked professional craftsmen are the team that take you from groundbreaking to occupancy. Every "Significant Homes" project represents 45 years of luxury homebuilding experience, and a commitment to quality widely recognized by architects, the press and, most of all....thoroughly satisfied homeowners. Our projects have been published in Architectural Digest 6 times along with many other publications and books. Though the lion share of our work has been in Fairfield and Westchester counties, we have built homes in Palm Beach, Aspen, Maine, Nantucket and Long Island.

Photo by StudioCeja.com
Пример оригинального дизайна: большая кухня-столовая в классическом стиле с полом из бамбука и белыми стенами без камина
Пример оригинального дизайна: большая кухня-столовая в классическом стиле с полом из бамбука и белыми стенами без камина
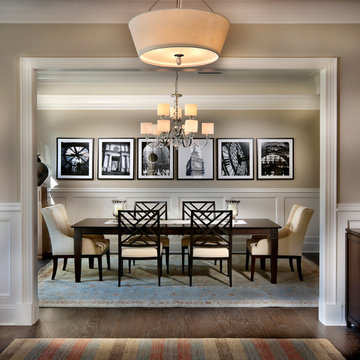
Triveny Model Home - Dining Room
На фото: большая столовая в классическом стиле с бежевыми стенами и темным паркетным полом с
На фото: большая столовая в классическом стиле с бежевыми стенами и темным паркетным полом с
Столовая в классическом стиле – фото дизайна интерьера с высоким бюджетом
1