Столовая в стиле модернизм – фото дизайна интерьера с высоким бюджетом
Сортировать:
Бюджет
Сортировать:Популярное за сегодня
1 - 20 из 6 809 фото

Стильный дизайн: гостиная-столовая среднего размера в стиле модернизм с белыми стенами, светлым паркетным полом, горизонтальным камином, фасадом камина из штукатурки, бежевым полом и деревянным потолком - последний тренд

This 1990's home, located in North Vancouver's Lynn Valley neighbourhood, had high ceilings and a great open plan layout but the decor was straight out of the 90's complete with sponge painted walls in dark earth tones. The owners, a young professional couple, enlisted our help to take it from dated and dreary to modern and bright. We started by removing details like chair rails and crown mouldings, that did not suit the modern architectural lines of the home. We replaced the heavily worn wood floors with a new high end, light coloured, wood-look laminate that will withstand the wear and tear from their two energetic golden retrievers. Since the main living space is completely open plan it was important that we work with simple consistent finishes for a clean modern look. The all white kitchen features flat doors with minimal hardware and a solid surface marble-look countertop and backsplash. We modernized all of the lighting and updated the bathrooms and master bedroom as well. The only departure from our clean modern scheme is found in the dressing room where the client was looking for a more dressed up feminine feel but we kept a thread of grey consistent even in this more vivid colour scheme. This transformation, featuring the clients' gorgeous original artwork and new custom designed furnishings is admittedly one of our favourite projects to date!
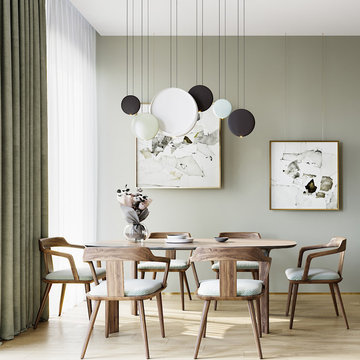
Il piano terra si apre completamente verso il giardino creando un ambiente elegante e raffinato ma allo stesso tempo rilassante grazie all'utilizzo di colori caldi e materiali naturali.
Reference / Render Evgeny Garchu

Ryan Gamma
Свежая идея для дизайна: огромная гостиная-столовая в стиле модернизм с белыми стенами, полом из керамогранита, горизонтальным камином, фасадом камина из камня и серым полом - отличное фото интерьера
Свежая идея для дизайна: огромная гостиная-столовая в стиле модернизм с белыми стенами, полом из керамогранита, горизонтальным камином, фасадом камина из камня и серым полом - отличное фото интерьера

The kitchen and breakfast area are kept simple and modern, featuring glossy flat panel cabinets, modern appliances and finishes, as well as warm woods. The dining area was also given a modern feel, but we incorporated strong bursts of red-orange accents. The organic wooden table, modern dining chairs, and artisan lighting all come together to create an interesting and picturesque interior.
Project completed by New York interior design firm Betty Wasserman Art & Interiors, which serves New York City, as well as across the tri-state area and in The Hamptons.
For more about Betty Wasserman, click here: https://www.bettywasserman.com/
To learn more about this project, click here: https://www.bettywasserman.com/spaces/hamptons-estate/
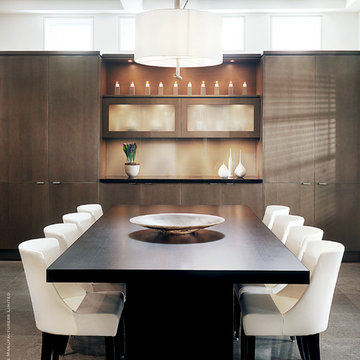
Источник вдохновения для домашнего уюта: большая гостиная-столовая в стиле модернизм с белыми стенами и бетонным полом без камина

The Malibu Oak from the Alta Vista Collection is such a rich medium toned hardwood floor with longer and wider planks.
PC: Abby Joeilers
Стильный дизайн: большая отдельная столовая в стиле модернизм с бежевыми стенами, паркетным полом среднего тона, фасадом камина из кирпича, разноцветным полом, сводчатым потолком и панелями на части стены без камина - последний тренд
Стильный дизайн: большая отдельная столовая в стиле модернизм с бежевыми стенами, паркетным полом среднего тона, фасадом камина из кирпича, разноцветным полом, сводчатым потолком и панелями на части стены без камина - последний тренд
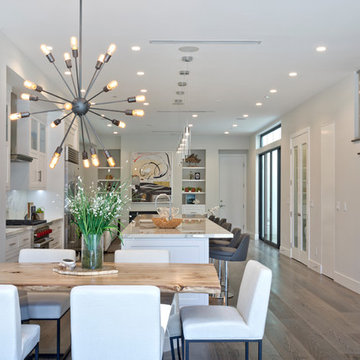
На фото: гостиная-столовая среднего размера в стиле модернизм с белыми стенами, светлым паркетным полом и бежевым полом без камина с
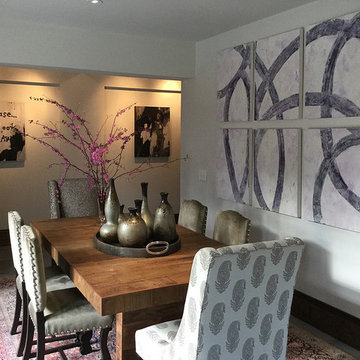
Источник вдохновения для домашнего уюта: отдельная столовая среднего размера в стиле модернизм с белыми стенами и темным паркетным полом без камина
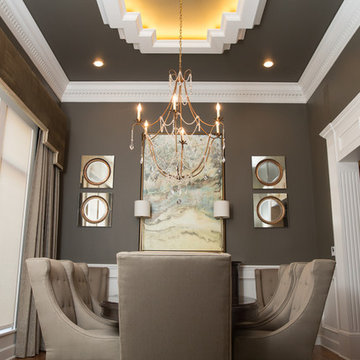
This art-deco inspired dining room has a hint of modern furniture and design.
Стильный дизайн: большая столовая в стиле модернизм - последний тренд
Стильный дизайн: большая столовая в стиле модернизм - последний тренд

The brief for this project was for the house to be at one with its surroundings.
Integrating harmoniously into its coastal setting a focus for the house was to open it up to allow the light and sea breeze to breathe through the building. The first floor seems almost to levitate above the landscape by minimising the visual bulk of the ground floor through the use of cantilevers and extensive glazing. The contemporary lines and low lying form echo the rolling country in which it resides.
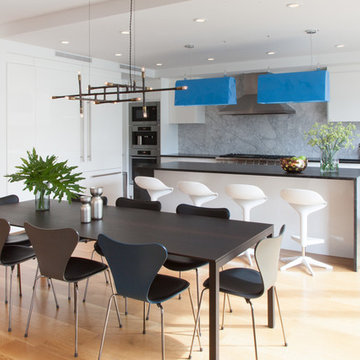
Notable decor elements include: Cappellini Bugatti pendant lights, Kartell Spoon bar stools, Cassina Naan table, Fritz Hansen Series 7 chairs, Robert Lewis Star Chandelier
Photography by: Francesco Bertocci http://www.francescobertocci.com/photography/
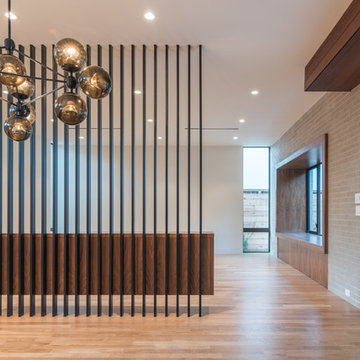
Стильный дизайн: кухня-столовая среднего размера в стиле модернизм с белыми стенами, светлым паркетным полом и коричневым полом - последний тренд
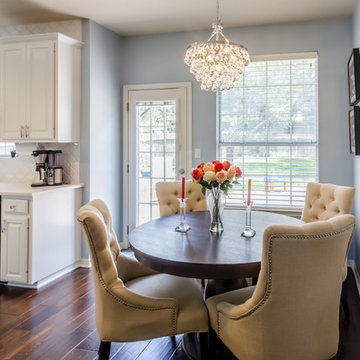
Идея дизайна: гостиная-столовая среднего размера в стиле модернизм с бежевыми стенами, темным паркетным полом и коричневым полом без камина
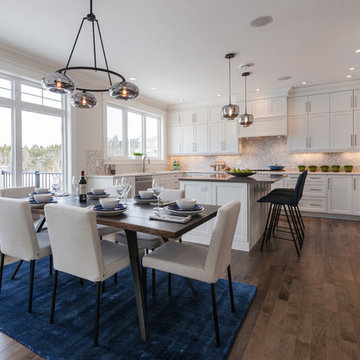
Discover Lauzon's new Organik Hard Maple hardwood flooring Charisma which features our new Pure Genius. The one and only air-purifying smart hardwood floor. This picture has been taken in a model home by Wrightland.
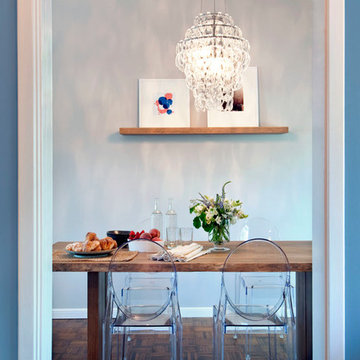
Photographer: Crystal Waye Photo Design
Пример оригинального дизайна: гостиная-столовая среднего размера в стиле модернизм с серыми стенами, темным паркетным полом и коричневым полом без камина
Пример оригинального дизайна: гостиная-столовая среднего размера в стиле модернизм с серыми стенами, темным паркетным полом и коричневым полом без камина
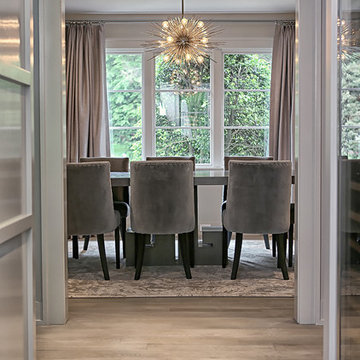
Пример оригинального дизайна: отдельная столовая среднего размера в стиле модернизм с серыми стенами, светлым паркетным полом и бежевым полом

Experience urban sophistication meets artistic flair in this unique Chicago residence. Combining urban loft vibes with Beaux Arts elegance, it offers 7000 sq ft of modern luxury. Serene interiors, vibrant patterns, and panoramic views of Lake Michigan define this dreamy lakeside haven.
The dining room features a portion of the original ornately paneled ceiling, now recessed in a mirrored and lit alcove, contrasted with bright white walls and modern rift oak millwork. The custom elliptical table was designed by Radutny.
---
Joe McGuire Design is an Aspen and Boulder interior design firm bringing a uniquely holistic approach to home interiors since 2005.
For more about Joe McGuire Design, see here: https://www.joemcguiredesign.com/
To learn more about this project, see here:
https://www.joemcguiredesign.com/lake-shore-drive

Experience urban sophistication meets artistic flair in this unique Chicago residence. Combining urban loft vibes with Beaux Arts elegance, it offers 7000 sq ft of modern luxury. Serene interiors, vibrant patterns, and panoramic views of Lake Michigan define this dreamy lakeside haven.
The dining room features a portion of the original ornately paneled ceiling, now recessed in a mirrored and lit alcove, contrasted with bright white walls and modern rift oak millwork. The custom elliptical table was designed by Radutny.
---
Joe McGuire Design is an Aspen and Boulder interior design firm bringing a uniquely holistic approach to home interiors since 2005.
For more about Joe McGuire Design, see here: https://www.joemcguiredesign.com/
To learn more about this project, see here:
https://www.joemcguiredesign.com/lake-shore-drive
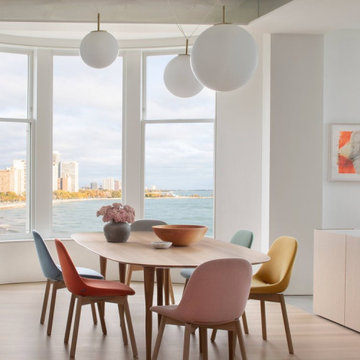
Experience urban sophistication meets artistic flair in this unique Chicago residence. Combining urban loft vibes with Beaux Arts elegance, it offers 7000 sq ft of modern luxury. Serene interiors, vibrant patterns, and panoramic views of Lake Michigan define this dreamy lakeside haven.
The dining room features a portion of the original ornately paneled ceiling, now recessed in a mirrored and lit alcove, contrasted with bright white walls and modern rift oak millwork. The custom elliptical table was designed by Radutny.
---
Joe McGuire Design is an Aspen and Boulder interior design firm bringing a uniquely holistic approach to home interiors since 2005.
For more about Joe McGuire Design, see here: https://www.joemcguiredesign.com/
To learn more about this project, see here:
https://www.joemcguiredesign.com/lake-shore-drive
Столовая в стиле модернизм – фото дизайна интерьера с высоким бюджетом
1