Столовая в средиземноморском стиле – фото дизайна интерьера с высоким бюджетом
Сортировать:
Бюджет
Сортировать:Популярное за сегодня
1 - 20 из 1 039 фото
1 из 3
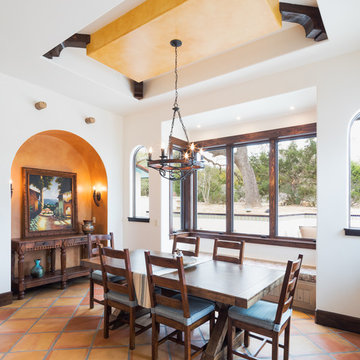
We designed the breakfast room with large windows on two sides for a full view of the pool with it’s arched water features. Once again, a colorful focus is achieved with a bright ceiling and arch blending the saltillo colors into the overall room.

Идея дизайна: большая гостиная-столовая в средиземноморском стиле с оранжевыми стенами, полом из терракотовой плитки, стандартным камином и фасадом камина из плитки
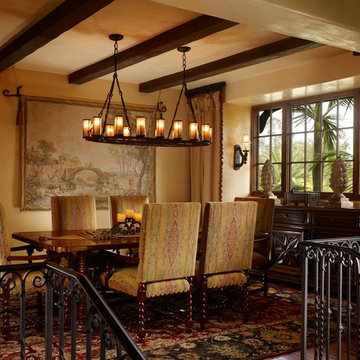
This lovely home began as a complete remodel to a 1960 era ranch home. Warm, sunny colors and traditional details fill every space. The colorful gazebo overlooks the boccii court and a golf course. Shaded by stately palms, the dining patio is surrounded by a wrought iron railing. Hand plastered walls are etched and styled to reflect historical architectural details. The wine room is located in the basement where a cistern had been.
Project designed by Susie Hersker’s Scottsdale interior design firm Design Directives. Design Directives is active in Phoenix, Paradise Valley, Cave Creek, Carefree, Sedona, and beyond.
For more about Design Directives, click here: https://susanherskerasid.com/
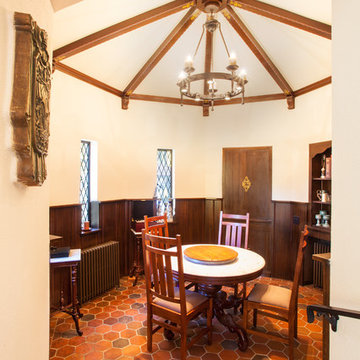
Joe Nuess Photography
На фото: отдельная столовая среднего размера в средиземноморском стиле с белыми стенами, полом из терракотовой плитки и оранжевым полом без камина
На фото: отдельная столовая среднего размера в средиземноморском стиле с белыми стенами, полом из терракотовой плитки и оранжевым полом без камина
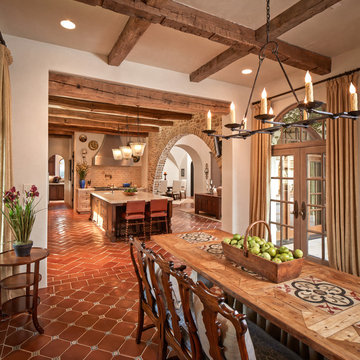
Photographer: Steve Chenn
Свежая идея для дизайна: большая кухня-столовая в средиземноморском стиле с бежевыми стенами, полом из терракотовой плитки и красным полом без камина - отличное фото интерьера
Свежая идея для дизайна: большая кухня-столовая в средиземноморском стиле с бежевыми стенами, полом из терракотовой плитки и красным полом без камина - отличное фото интерьера
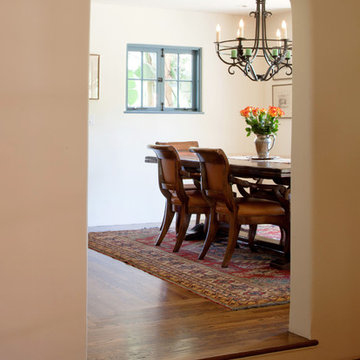
Stained wood floors and smooth plaster arch with bullnose corners. New remodel in an old California Mission Revival home. Antique rug, and wrought iron chandelier. Periwinkle blue windows and doors.
Walls with thick plaster arches, simple and intricate tile designs, barrel vaulted ceilings and creative wrought iron designs feel very natural and earthy in the warm Southern California sun. Hand made arched iron doors at the end of long gallery halls with exceptional custom Malibu tile, marble mosaics and limestone flooring throughout these sprawling homes feel right at home here from Malibu to Montecito and Santa Ynez. Loggia, bar b q, and pool houses designed to keep the cool in, heat out, with an abundance of views through arched windows and terra cotta tile. Kitchen design includes all natural stone counters of marble and granite, large range with carved stone, copper or plaster range hood and custom tile or mosaic back splash. Staircase designs include handpainted Malibu Tile and mosaic risers with wrought iron railings. Master Bath includes tiled arches, wainscot and limestone floors. Bedrooms tucked into deep arches filled with blues and gold walls, rich colors. Wood burning fireplaces with iron doors, great rooms filled with hand knotted rugs and custom upholstery in this rich and luxe homes. Stained wood beams and trusses, planked ceilings, and groin vaults combined give a gentle coolness throughout. Moorish, Spanish and Moroccan accents throughout most of these fine homes gives a distinctive California Exotic feel.
Project Location: various areas throughout Southern California. Projects designed by Maraya Interior Design. From their beautiful resort town of Ojai, they serve clients in Montecito, Hope Ranch, Malibu, Westlake and Calabasas, across the tri-county areas of Santa Barbara, Ventura and Los Angeles, south to Hidden Hills- north through Solvang and more.
Interior Design & Photo Maraya
Stan Tenpenny, contractor
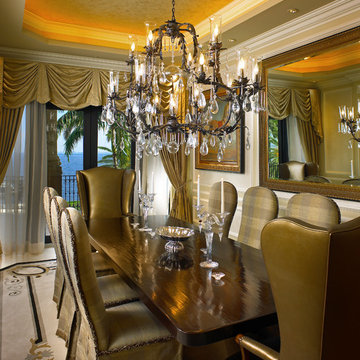
Пример оригинального дизайна: отдельная столовая среднего размера в средиземноморском стиле с бежевыми стенами, ковровым покрытием и разноцветным полом без камина
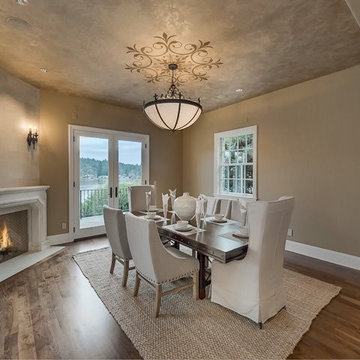
На фото: большая отдельная столовая в средиземноморском стиле с бежевыми стенами, стандартным камином, фасадом камина из камня, темным паркетным полом и коричневым полом

Идея дизайна: большая кухня-столовая в средиземноморском стиле с бежевыми стенами, полом из керамической плитки, бежевым полом, стандартным камином и фасадом камина из камня
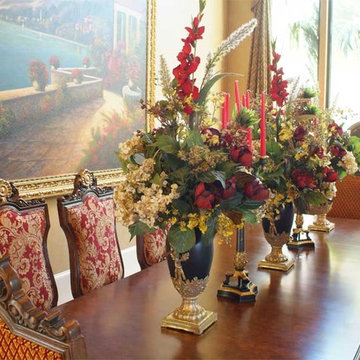
На фото: большая отдельная столовая в средиземноморском стиле с бежевыми стенами и полом из известняка без камина с

Идея дизайна: большая отдельная столовая в средиземноморском стиле с белыми стенами и светлым паркетным полом без камина

Пример оригинального дизайна: большая гостиная-столовая в средиземноморском стиле с белыми стенами, полом из травертина, стандартным камином, фасадом камина из камня, бежевым полом и балками на потолке
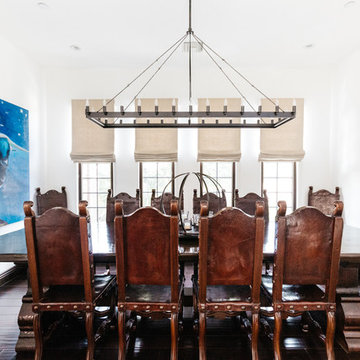
Photo by Christopher Lee Foto
На фото: гостиная-столовая среднего размера в средиземноморском стиле с белыми стенами, темным паркетным полом и коричневым полом без камина с
На фото: гостиная-столовая среднего размера в средиземноморском стиле с белыми стенами, темным паркетным полом и коричневым полом без камина с
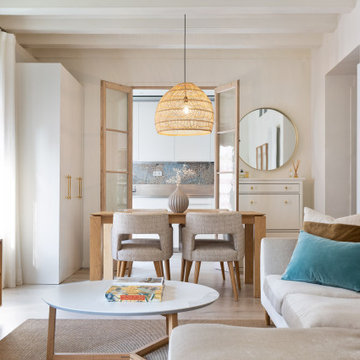
Стильный дизайн: маленькая гостиная-столовая в средиземноморском стиле с белыми стенами и светлым паркетным полом для на участке и в саду - последний тренд
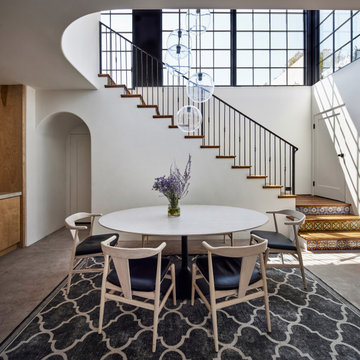
Dining room with south facing windows above
Стильный дизайн: гостиная-столовая среднего размера в средиземноморском стиле с белыми стенами, бетонным полом и серым полом без камина - последний тренд
Стильный дизайн: гостиная-столовая среднего размера в средиземноморском стиле с белыми стенами, бетонным полом и серым полом без камина - последний тренд
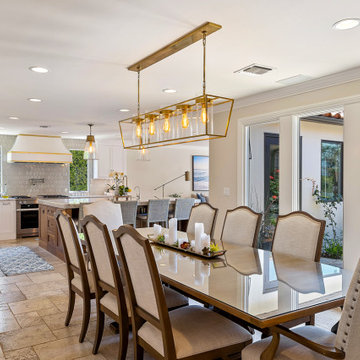
This home had a kitchen that wasn’t meeting the family’s needs, nor did it fit with the coastal Mediterranean theme throughout the rest of the house. The goals for this remodel were to create more storage space and add natural light. The biggest item on the wish list was a larger kitchen island that could fit a family of four. They also wished for the backyard to transform from an unsightly mess that the clients rarely used to a beautiful oasis with function and style.
One design challenge was incorporating the client’s desire for a white kitchen with the warm tones of the travertine flooring. The rich walnut tone in the island cabinetry helped to tie in the tile flooring. This added contrast, warmth, and cohesiveness to the overall design and complemented the transitional coastal theme in the adjacent spaces. Rooms alight with sunshine, sheathed in soft, watery hues are indicative of coastal decorating. A few essential style elements will conjure the coastal look with its casual beach attitude and renewing seaside energy, even if the shoreline is only in your mind's eye.
By adding two new windows, all-white cabinets, and light quartzite countertops, the kitchen is now open and bright. Brass accents on the hood, cabinet hardware and pendant lighting added warmth to the design. Blue accent rugs and chairs complete the vision, complementing the subtle grey ceramic backsplash and coastal blues in the living and dining rooms. Finally, the added sliding doors lead to the best part of the home: the dreamy outdoor oasis!
Every day is a vacation in this Mediterranean-style backyard paradise. The outdoor living space emphasizes the natural beauty of the surrounding area while offering all of the advantages and comfort of indoor amenities.
The swimming pool received a significant makeover that turned this backyard space into one that the whole family will enjoy. JRP changed out the stones and tiles, bringing a new life to it. The overall look of the backyard went from hazardous to harmonious. After finishing the pool, a custom gazebo was built for the perfect spot to relax day or night.
It’s an entertainer’s dream to have a gorgeous pool and an outdoor kitchen. This kitchen includes stainless-steel appliances, a custom beverage fridge, and a wood-burning fireplace. Whether you want to entertain or relax with a good book, this coastal Mediterranean-style outdoor living remodel has you covered.
Photographer: Andrew - OpenHouse VC
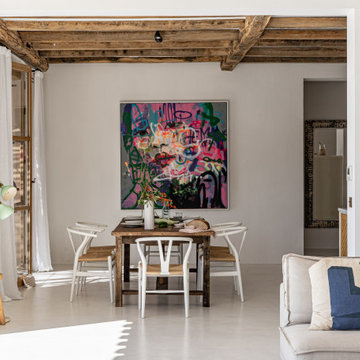
Свежая идея для дизайна: большая гостиная-столовая в средиземноморском стиле с бетонным полом, белым полом и балками на потолке - отличное фото интерьера
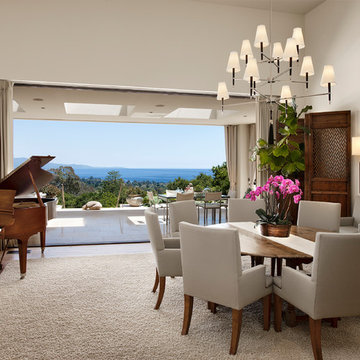
Jim Bartsch
Пример оригинального дизайна: столовая среднего размера в средиземноморском стиле с белыми стенами и паркетным полом среднего тона без камина
Пример оригинального дизайна: столовая среднего размера в средиземноморском стиле с белыми стенами и паркетным полом среднего тона без камина
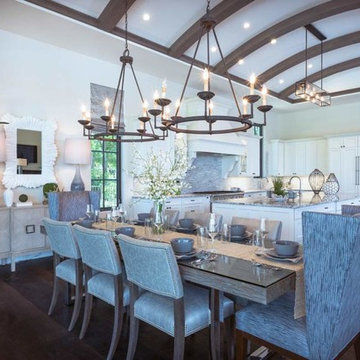
Dining Room off of the Kitchen
На фото: большая кухня-столовая в средиземноморском стиле с белыми стенами, темным паркетным полом и коричневым полом с
На фото: большая кухня-столовая в средиземноморском стиле с белыми стенами, темным паркетным полом и коричневым полом с
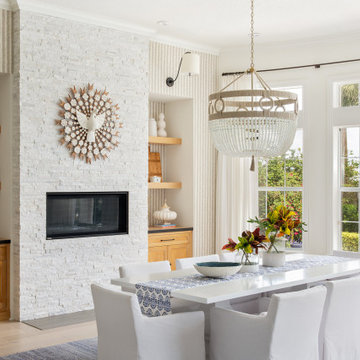
Our St. Pete studio designed this stunning home in a Greek Mediterranean style to create the best of Florida waterfront living. We started with a neutral palette and added pops of bright blue to recreate the hues of the ocean in the interiors. Every room is carefully curated to ensure a smooth flow and feel, including the luxurious bathroom, which evokes a calm, soothing vibe. All the bedrooms are decorated to ensure they blend well with the rest of the home's decor. The large outdoor pool is another beautiful highlight which immediately puts one in a relaxing holiday mood!
---
Pamela Harvey Interiors offers interior design services in St. Petersburg and Tampa, and throughout Florida's Suncoast area, from Tarpon Springs to Naples, including Bradenton, Lakewood Ranch, and Sarasota.
For more about Pamela Harvey Interiors, see here: https://www.pamelaharveyinteriors.com/
To learn more about this project, see here: https://www.pamelaharveyinteriors.com/portfolio-galleries/waterfront-home-tampa-fl
Столовая в средиземноморском стиле – фото дизайна интерьера с высоким бюджетом
1