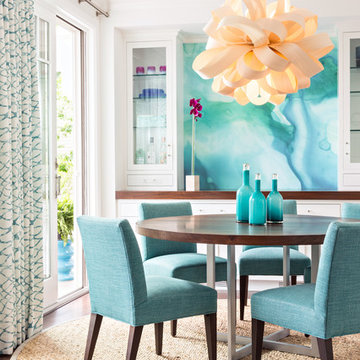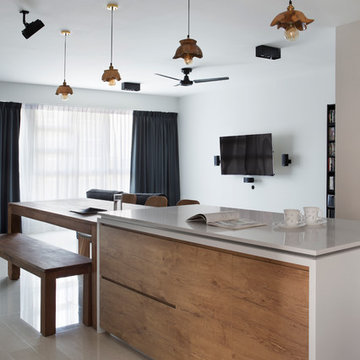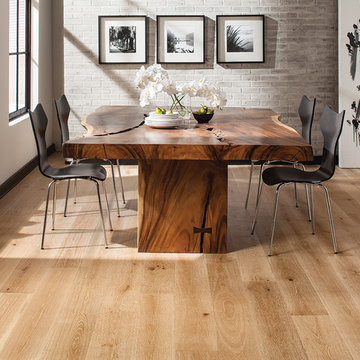Столовая в современном стиле – фото дизайна интерьера
Сортировать:
Бюджет
Сортировать:Популярное за сегодня
221 - 240 из 233 361 фото
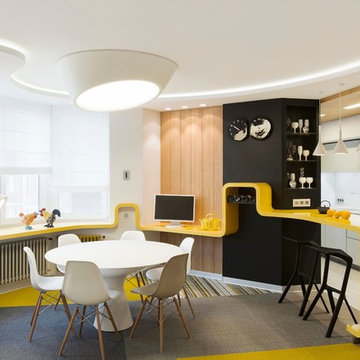
Петухова Нина
Свежая идея для дизайна: гостиная-столовая в современном стиле с белыми стенами, ковровым покрытием и разноцветным полом - отличное фото интерьера
Свежая идея для дизайна: гостиная-столовая в современном стиле с белыми стенами, ковровым покрытием и разноцветным полом - отличное фото интерьера
Find the right local pro for your project

Residential Interior Floor
Size: 2,500 square feet
Installation: TC Interior
Источник вдохновения для домашнего уюта: большая кухня-столовая в современном стиле с белыми стенами, бетонным полом и серым полом без камина
Источник вдохновения для домашнего уюта: большая кухня-столовая в современном стиле с белыми стенами, бетонным полом и серым полом без камина
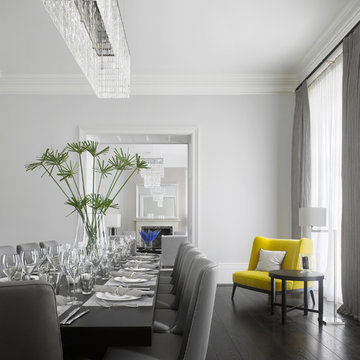
Идея дизайна: столовая в современном стиле с серыми стенами и темным паркетным полом

Стильный дизайн: столовая в современном стиле с бетонным полом и серыми стенами - последний тренд
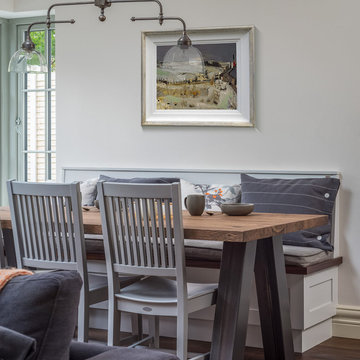
Donal Murphy
Свежая идея для дизайна: столовая в современном стиле - отличное фото интерьера
Свежая идея для дизайна: столовая в современном стиле - отличное фото интерьера
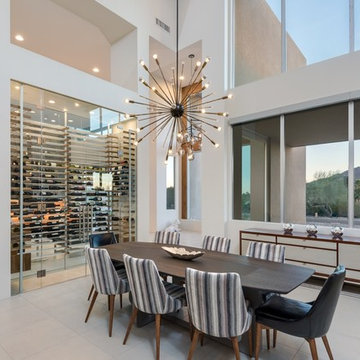
The unique opportunity and challenge for the Joshua Tree project was to enable the architecture to prioritize views. Set in the valley between Mummy and Camelback mountains, two iconic landforms located in Paradise Valley, Arizona, this lot “has it all” regarding views. The challenge was answered with what we refer to as the desert pavilion.
This highly penetrated piece of architecture carefully maintains a one-room deep composition. This allows each space to leverage the majestic mountain views. The material palette is executed in a panelized massing composition. The home, spawned from mid-century modern DNA, opens seamlessly to exterior living spaces providing for the ultimate in indoor/outdoor living.
Project Details:
Architecture: Drewett Works, Scottsdale, AZ // C.P. Drewett, AIA, NCARB // www.drewettworks.com
Builder: Bedbrock Developers, Paradise Valley, AZ // http://www.bedbrock.com
Interior Designer: Est Est, Scottsdale, AZ // http://www.estestinc.com
Photographer: Michael Duerinckx, Phoenix, AZ // www.inckx.com
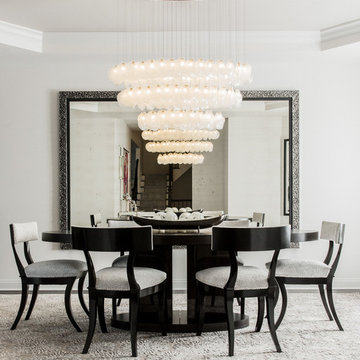
Crystal Shell Custom Blown Glass Chandelier. Sea inspired glass shells glisten from their crackle-like texture. Available as individual pendants or multi-pendant chandeliers. Multiple sizes and colors are available.
Modern Custom Glass Lighting perfect for your entryway / foyer, stairwell, living room, dining room, kitchen, and any room in your home. Dramatic lighting that is fully customizable and tailored to fit your space perfectly. No two pieces are the same.
Visit our website: www.shakuff.com for more details.
Tel. 212.675.0383
info@shakuff.com
Photo Credit: Sean Litchenfield Photography
Interior Design By: MacWright Interiors LLC
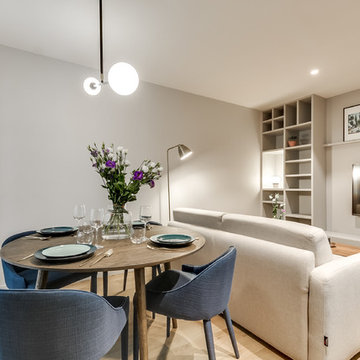
meero
Идея дизайна: гостиная-столовая среднего размера в современном стиле с серыми стенами и светлым паркетным полом без камина
Идея дизайна: гостиная-столовая среднего размера в современном стиле с серыми стенами и светлым паркетным полом без камина
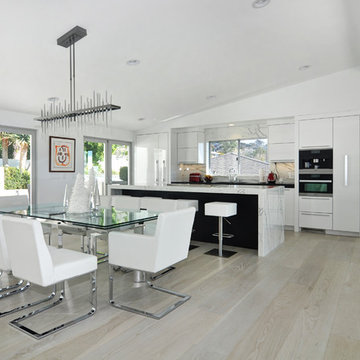
3/4" x 10" Custom Select White Oak Plank with a custom stain and finish.
Photography by: The Bowman Group
Стильный дизайн: кухня-столовая среднего размера в современном стиле с белыми стенами и светлым паркетным полом - последний тренд
Стильный дизайн: кухня-столовая среднего размера в современном стиле с белыми стенами и светлым паркетным полом - последний тренд
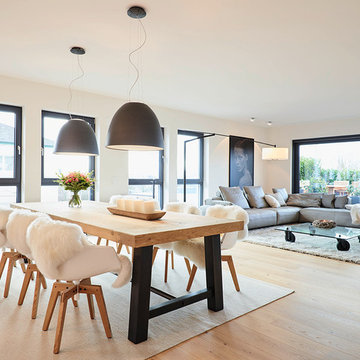
honeyandspice
Пример оригинального дизайна: гостиная-столовая в современном стиле с белыми стенами и светлым паркетным полом
Пример оригинального дизайна: гостиная-столовая в современном стиле с белыми стенами и светлым паркетным полом

Flavin Architects collaborated with Ben Wood Studio Shanghai on the design of this modern house overlooking a blueberry farm. A contemporary design that looks at home in a traditional New England landscape, this house features many environmentally sustainable features including passive solar heat and native landscaping. The house is clad in stucco and natural wood in clear and stained finishes and also features a double height dining room with a double-sided fireplace.
Photo by: Nat Rea Photography
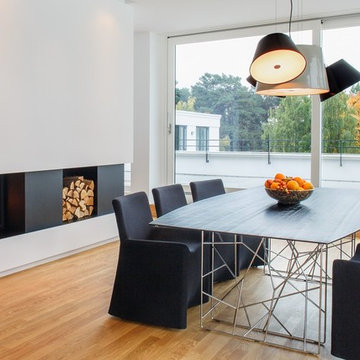
Kühnapfel Fotografie
На фото: большая гостиная-столовая в современном стиле с паркетным полом среднего тона, фасадом камина из штукатурки, двусторонним камином, белыми стенами и бежевым полом
На фото: большая гостиная-столовая в современном стиле с паркетным полом среднего тона, фасадом камина из штукатурки, двусторонним камином, белыми стенами и бежевым полом

The owners, inspired by mid-century modern architecture, hired Klopf Architecture to design an Eichler-inspired 21st-Century, energy efficient new home that would replace a dilapidated 1940s home. The home follows the gentle slope of the hillside while the overarching post-and-beam roof above provides an unchanging datum line. The changing moods of nature animate the house because of views through large glass walls at nearly every vantage point. Every square foot of the house remains close to the ground creating and adding to the sense of connection with nature.
Klopf Architecture Project Team: John Klopf, AIA, Geoff Campen, Angela Todorova, and Jeff Prose
Structural Engineer: Alex Rood, SE, Fulcrum Engineering (now Pivot Engineering)
Landscape Designer (atrium): Yoshi Chiba, Chiba's Gardening
Landscape Designer (rear lawn): Aldo Sepulveda, Sepulveda Landscaping
Contractor: Augie Peccei, Coast to Coast Construction
Photography ©2015 Mariko Reed
Location: Belmont, CA
Year completed: 2015

Идея дизайна: большая гостиная-столовая в современном стиле с темным паркетным полом, разноцветными стенами, двусторонним камином и фасадом камина из камня
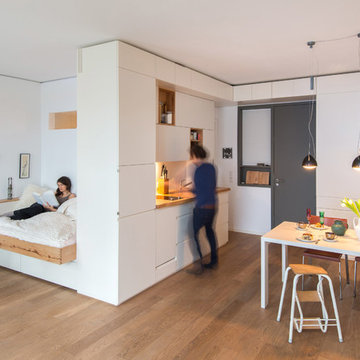
Die Wohnung W befindet sich in einem spannenden Wohnungsbauprojekt in Berlin, Kreuzberg. In einem genossenschaftlichen Wohngebäude gruppieren sich mehrere, auch einzeln voll funktionsfähige Wohneinheiten, um großzügige Gemeinschaftsräume. Für die allein lebende Kundin war die kleinste der Wohneinheiten dort vollkommen ausreichend – jedoch sollte der Platz maximal effizient ausgenutzt werden.
Die Wohnung wurde deshalb mit einem raumfassenden Einbaumöbel gestaltet, welches sich um die Nasszelle legt und von links nach rechts Bett, Küche und Kleiderschränke integriert. Dadurch bleibt der Raum trotz des großen Möbels offen und großzügig. Um mit den Wänden eine Einheit zu bilden wurde der Einbauschrank in der gleichen Farbe wie die Wände in weiß lackiert. Alle besonderen Elemente wurden als Kontrast hervorgehoben und in Lawinenholz der Holzgeschichten erstellt.
Foto: Thomas Straub
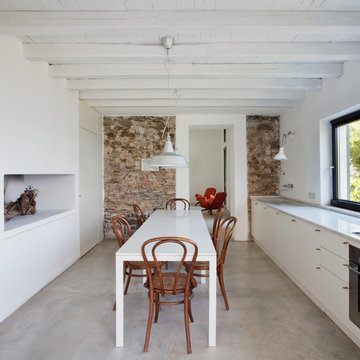
На фото: большая кухня-столовая в современном стиле с белыми стенами и бетонным полом
Столовая в современном стиле – фото дизайна интерьера
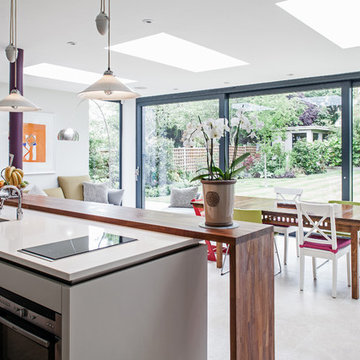
Photography Adelina Iliev: for Nic Antony Architects - House Extension, East London
Источник вдохновения для домашнего уюта: столовая в современном стиле
Источник вдохновения для домашнего уюта: столовая в современном стиле
12
