Столовая в современном стиле с фасадом камина из штукатурки – фото дизайна интерьера
Сортировать:
Бюджет
Сортировать:Популярное за сегодня
1 - 20 из 953 фото

Modern Dining Room in an open floor plan, sits between the Living Room, Kitchen and Backyard Patio. The modern electric fireplace wall is finished in distressed grey plaster. Modern Dining Room Furniture in Black and white is paired with a sculptural glass chandelier. Floor to ceiling windows and modern sliding glass doors expand the living space to the outdoors.
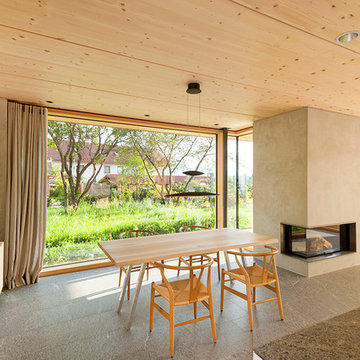
Fotograf: Herrmann Rupp
На фото: гостиная-столовая в современном стиле с бежевыми стенами, фасадом камина из штукатурки и стандартным камином
На фото: гостиная-столовая в современном стиле с бежевыми стенами, фасадом камина из штукатурки и стандартным камином

Layers of texture and high contrast in this mid-century modern dining room. Inhabit living recycled wall flats painted in a high gloss charcoal paint as the feature wall. Three-sided flare fireplace adds warmth and visual interest to the dividing wall between dining room and den.
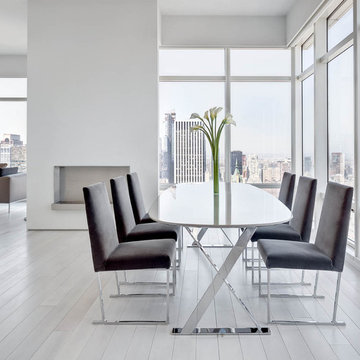
Richard Cadan Photography
Идея дизайна: гостиная-столовая среднего размера в современном стиле с белыми стенами, светлым паркетным полом, стандартным камином, фасадом камина из штукатурки и серым полом
Идея дизайна: гостиная-столовая среднего размера в современном стиле с белыми стенами, светлым паркетным полом, стандартным камином, фасадом камина из штукатурки и серым полом

2-sided fireplace breaks the dining room apart while keeping it together with the open floorplan. This custom home was designed and built by Meadowlark Design+Build in Ann Arbor, Michigan.
Photography by Dana Hoff Photography

Стильный дизайн: большая столовая в современном стиле с синими стенами, светлым паркетным полом, угловым камином, фасадом камина из штукатурки, коричневым полом и балками на потолке - последний тренд
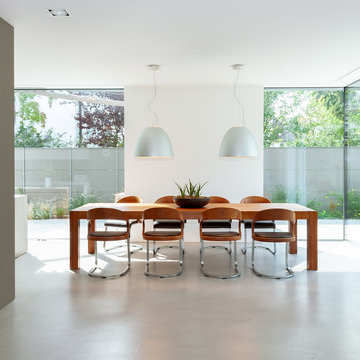
GRIMM ARCHITEKTEN BDA
На фото: огромная гостиная-столовая в современном стиле с серыми стенами, печью-буржуйкой, фасадом камина из штукатурки и серым полом
На фото: огромная гостиная-столовая в современном стиле с серыми стенами, печью-буржуйкой, фасадом камина из штукатурки и серым полом
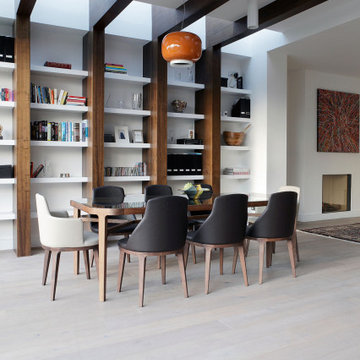
На фото: большая гостиная-столовая в современном стиле с белыми стенами, стандартным камином, фасадом камина из штукатурки, серым полом и балками на потолке
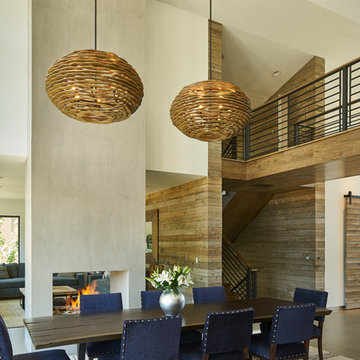
David Agnello
Пример оригинального дизайна: гостиная-столовая среднего размера в современном стиле с бежевыми стенами, темным паркетным полом, двусторонним камином, фасадом камина из штукатурки и коричневым полом
Пример оригинального дизайна: гостиная-столовая среднего размера в современном стиле с бежевыми стенами, темным паркетным полом, двусторонним камином, фасадом камина из штукатурки и коричневым полом
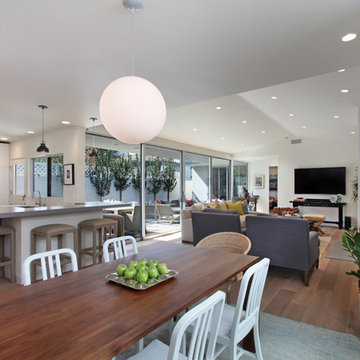
На фото: большая гостиная-столовая в современном стиле с белыми стенами, светлым паркетным полом, стандартным камином, фасадом камина из штукатурки и коричневым полом с
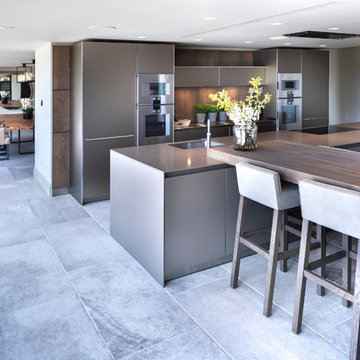
The Stunning Dining Room of this Llama Group Lake View House project. With a stunning 48,000 year old certified wood and resin table which is part of the Janey Butler Interiors collections. Stunning leather and bronze dining chairs. Bronze B3 Bulthaup wine fridge and hidden bar area with ice drawers and fridges. All alongside the 16 metres of Crestron automated Sky-Frame which over looks the amazing lake and grounds beyond. All furniture seen is from the Design Studio at Janey Butler Interiors.
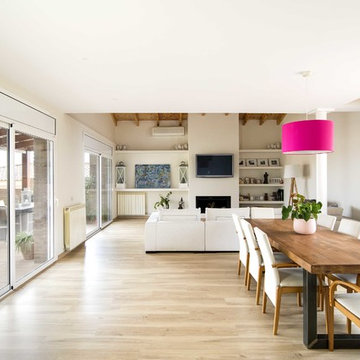
Interiorismo: Marta Ametller Studio
Fotografía: Maria Pujol
Идея дизайна: гостиная-столовая в современном стиле с светлым паркетным полом, стандартным камином, фасадом камина из штукатурки, бежевыми стенами и бежевым полом
Идея дизайна: гостиная-столовая в современном стиле с светлым паркетным полом, стандартным камином, фасадом камина из штукатурки, бежевыми стенами и бежевым полом
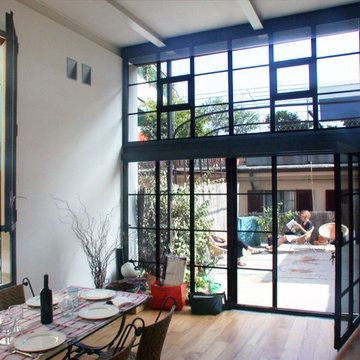
На фото: кухня-столовая среднего размера в современном стиле с белыми стенами, темным паркетным полом, стандартным камином, фасадом камина из штукатурки и разноцветным полом

En tant que designer, j'ai toujours été fasciné par la rencontre entre l'ancien et le moderne. Le projet que je vous présente aujourd'hui incarne cette fusion avec brio. Au cœur d'un appartement haussmannien, symbole d'un Paris d'antan, se dévoile un séjour audacieusement revêtu de bleu foncé.
Cette nuance profonde et envoûtante ne se contente pas de donner une atmosphère contemporaine à la pièce ; elle met aussi en valeur les détails architecturaux si caractéristiques des intérieurs haussmanniens : moulures délicates, cheminées en marbre et parquets en point de Hongrie. Le bleu foncé, loin d'opprimer l'espace, le sublime en créant un contraste saisissant avec la luminosité naturelle qui baigne le séjour par ses larges fenêtres.
Ce choix audacieux témoigne de ma volonté constante de repousser les frontières du design traditionnel, tout en restant fidèle à l'âme et à l'histoire du lieu. Ce séjour, avec ses tonalités modernes nichées dans un écrin classique, est une ode à la beauté intemporelle et à l'innovation audacieuse.
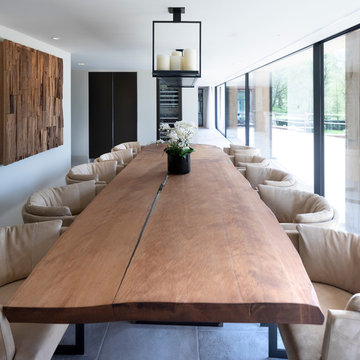
The Stunning Dining Room of this Llama Group Lake View House project. With a stunning 48,000 year old certified wood and resin table which is part of the Janey Butler Interiors collections. Stunning leather and bronze dining chairs. Bronze B3 Bulthaup wine fridge and hidden bar area with ice drawers and fridges. All alongside the 16 metres of Crestron automated Sky-Frame which over looks the amazing lake and grounds beyond. All furniture seen is from the Design Studio at Janey Butler Interiors.

Located less than a quarter of a mile from the iconic Widemouth Bay in North Cornwall, this innovative development of five detached dwellings is sympathetic to the local landscape character, whilst providing sustainable and healthy spaces to inhabit.
As a collection of unique custom-built properties, the success of the scheme depended on the quality of both design and construction, utilising a palette of colours and textures that addressed the local vernacular and proximity to the Atlantic Ocean.
A fundamental objective was to ensure that the new houses made a positive contribution towards the enhancement of the area and used environmentally friendly materials that would be low-maintenance and highly robust – capable of withstanding a harsh maritime climate.
Externally, bonded Porcelanosa façade at ground level and articulated, ventilated Porcelanosa façade on the first floor proved aesthetically flexible but practical. Used alongside natural stone and slate, the Porcelanosa façade provided a colourfast alternative to traditional render.
Internally, the streamlined design of the buildings is further emphasized by Porcelanosa worktops in the kitchens and tiling in the bathrooms, providing a durable but elegant finish.
The sense of community was reinforced with an extensive landscaping scheme that includes a communal garden area sown with wildflowers and the planting of apple, pear, lilac and lime trees. Cornish stone hedge bank boundaries between properties further improves integration with the indigenous terrain.
This pioneering project allows occupants to enjoy life in contemporary, state-of-the-art homes in a landmark development that enriches its environs.
Photographs: Richard Downer
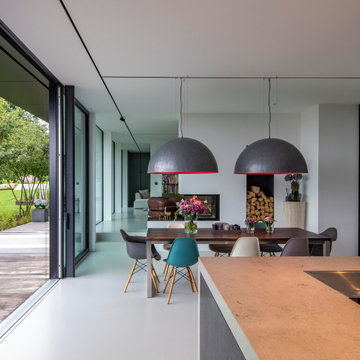
Foto: Michael Voit, Nußdorf
На фото: огромная гостиная-столовая в современном стиле с белыми стенами, угловым камином, фасадом камина из штукатурки и серым полом с
На фото: огромная гостиная-столовая в современном стиле с белыми стенами, угловым камином, фасадом камина из штукатурки и серым полом с
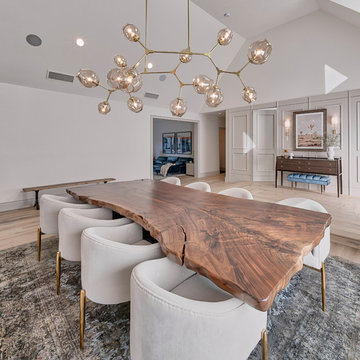
Идея дизайна: гостиная-столовая среднего размера в современном стиле с белыми стенами, светлым паркетным полом, стандартным камином и фасадом камина из штукатурки
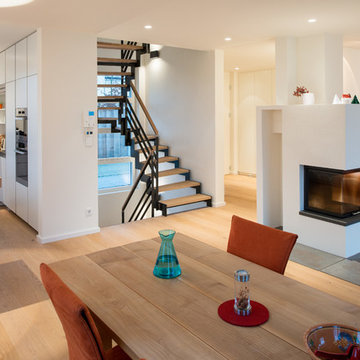
Spitzbart Treppen
Leopoldstr. 126
80802 München
Tel. 089/47077408
info@spitzbart.de
На фото: гостиная-столовая среднего размера в современном стиле с белыми стенами, светлым паркетным полом, двусторонним камином и фасадом камина из штукатурки
На фото: гостиная-столовая среднего размера в современном стиле с белыми стенами, светлым паркетным полом, двусторонним камином и фасадом камина из штукатурки
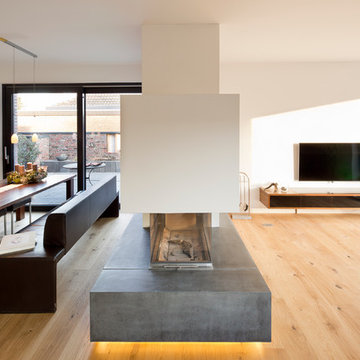
Julia Vogel | Köln
На фото: большая гостиная-столовая в современном стиле с белыми стенами, светлым паркетным полом, двусторонним камином и фасадом камина из штукатурки с
На фото: большая гостиная-столовая в современном стиле с белыми стенами, светлым паркетным полом, двусторонним камином и фасадом камина из штукатурки с
Столовая в современном стиле с фасадом камина из штукатурки – фото дизайна интерьера
1