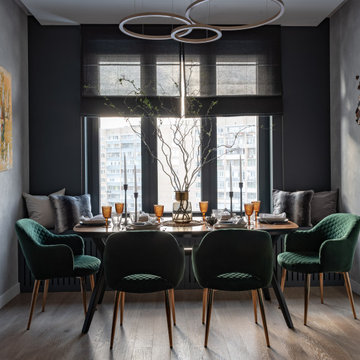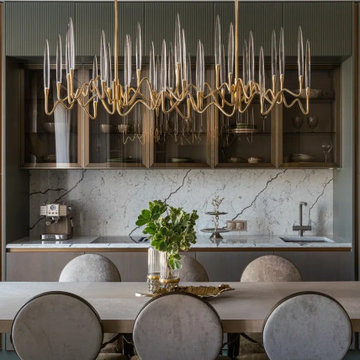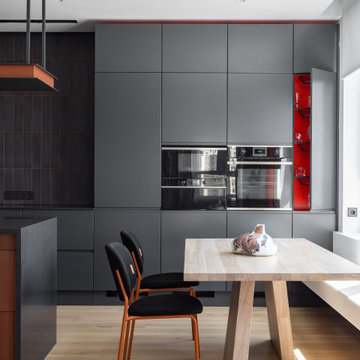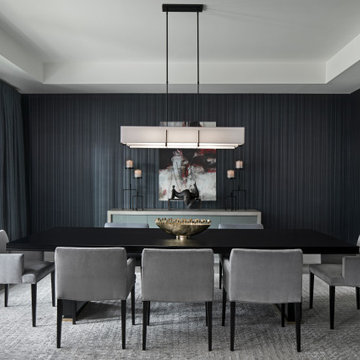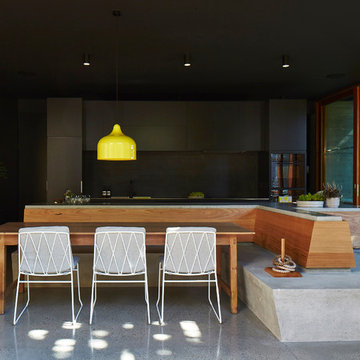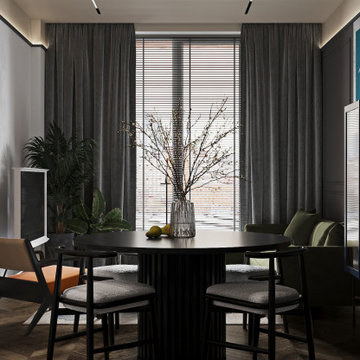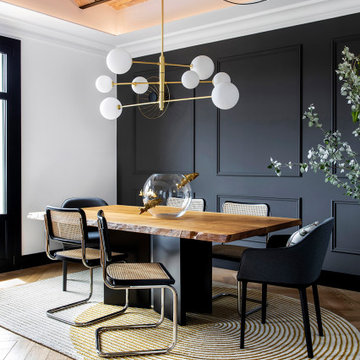Черная столовая в современном стиле – фото дизайна интерьера
Сортировать:
Бюджет
Сортировать:Популярное за сегодня
1 - 20 из 9 977 фото
1 из 3

Столовая-гостиная объединены в одном пространстве и переходят в кухню
На фото: кухня-столовая среднего размера в современном стиле с разноцветными стенами, темным паркетным полом и черным полом с
На фото: кухня-столовая среднего размера в современном стиле с разноцветными стенами, темным паркетным полом и черным полом с
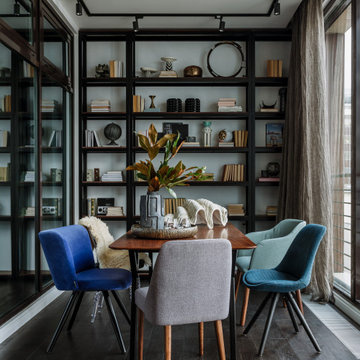
Апартаменты для временного проживания семьи из двух человек в ЖК TriBeCa. Интерьеры выполнены в современном стиле. Дизайн в проекте получился лаконичный, спокойный, но с интересными акцентами, изящно дополняющими общую картину. Зеркальные панели в прихожей увеличивают пространство, смотрятся стильно и оригинально. Современные картины в гостиной и спальне дополняют общую композицию и объединяют все цвета и полутона, которые мы использовали, создавая гармоничное пространство

Salle à manger contemporaine rénovée avec meubles (étagères et bibliothèque) sur mesure. Grandes baies vitrées, association couleur, blanc et bois.
Источник вдохновения для домашнего уюта: гостиная-столовая в современном стиле с зелеными стенами и бежевым полом
Источник вдохновения для домашнего уюта: гостиная-столовая в современном стиле с зелеными стенами и бежевым полом
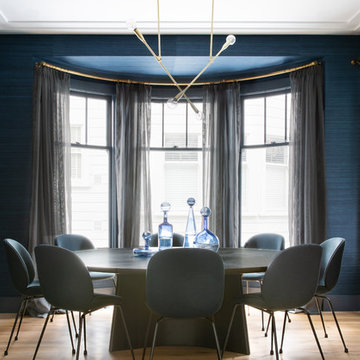
Intentional. Elevated. Artisanal.
With three children under the age of 5, our clients were starting to feel the confines of their Pacific Heights home when the expansive 1902 Italianate across the street went on the market. After learning the home had been recently remodeled, they jumped at the chance to purchase a move-in ready property. We worked with them to infuse the already refined, elegant living areas with subtle edginess and handcrafted details, and also helped them reimagine unused space to delight their little ones.
Elevated furnishings on the main floor complement the home’s existing high ceilings, modern brass bannisters and extensive walnut cabinetry. In the living room, sumptuous emerald upholstery on a velvet side chair balances the deep wood tones of the existing baby grand. Minimally and intentionally accessorized, the room feels formal but still retains a sharp edge—on the walls moody portraiture gets irreverent with a bold paint stroke, and on the the etagere, jagged crystals and metallic sculpture feel rugged and unapologetic. Throughout the main floor handcrafted, textured notes are everywhere—a nubby jute rug underlies inviting sofas in the family room and a half-moon mirror in the living room mixes geometric lines with flax-colored fringe.
On the home’s lower level, we repurposed an unused wine cellar into a well-stocked craft room, with a custom chalkboard, art-display area and thoughtful storage. In the adjoining space, we installed a custom climbing wall and filled the balance of the room with low sofas, plush area rugs, poufs and storage baskets, creating the perfect space for active play or a quiet reading session. The bold colors and playful attitudes apparent in these spaces are echoed upstairs in each of the children’s imaginative bedrooms.
Architect + Developer: McMahon Architects + Studio, Photographer: Suzanna Scott Photography

dining room with al-fresco dining trellis
На фото: огромная столовая в современном стиле с серыми стенами и серым полом без камина
На фото: огромная столовая в современном стиле с серыми стенами и серым полом без камина
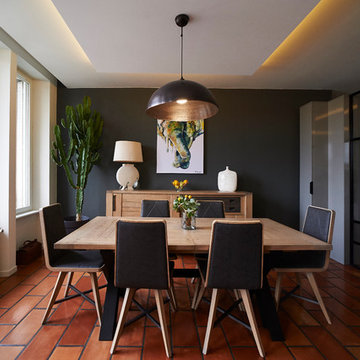
Источник вдохновения для домашнего уюта: столовая в современном стиле с серыми стенами и оранжевым полом
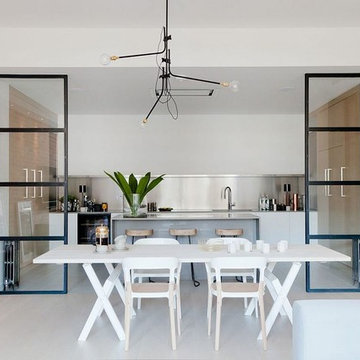
Set in an old exchange building in Shoreditch, the latest Callender Howorth project involved the complete renovation of a spacious penthouse apartment. A bright warm kitchen.
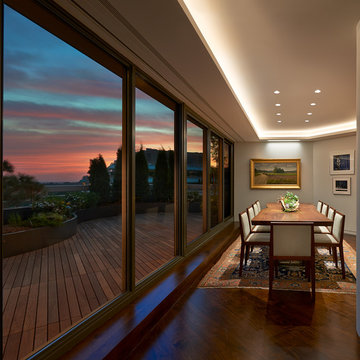
Dining space with custom table and sweeping horizon views. Living and dining space feed out to large terrace with IPE decking and a serpentine planting bed.
Anice Hoachlander, Hoachlander Davis Photography, LLC

To eliminate an inconsistent layout, we removed the wall dividing the dining room from the living room and added a polished brass and ebonized wood handrail to create a sweeping view into the living room. To highlight the family’s passion for reading, we created a beautiful library with custom shelves flanking a niche wallpapered with Flavor Paper’s bold Glow print with color-coded book spines to add pops of color. Tom Dixon pendant lights, acrylic chairs, and a geometric hide rug complete the look.
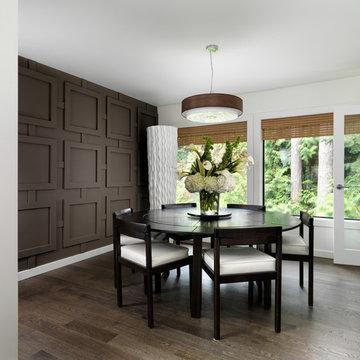
Vince Klassen Photography
Свежая идея для дизайна: столовая в современном стиле с белыми стенами и темным паркетным полом - отличное фото интерьера
Свежая идея для дизайна: столовая в современном стиле с белыми стенами и темным паркетным полом - отличное фото интерьера

New Spotted Gum hardwood floors enliven the dining room along with the splash of red wallpaper – an Urban Hardwoods dining table and Cabouche chandelier complete the setting.
Photo Credit: Paul Dyer Photography

Oakland Hills Whole Hose Remodel. Award-winning Design for Living’s Dream Kitchen Contest in 2007. Design by Twig Gallemore at Elevation Design & Architecture. Photo of dining room to living room and fireplace
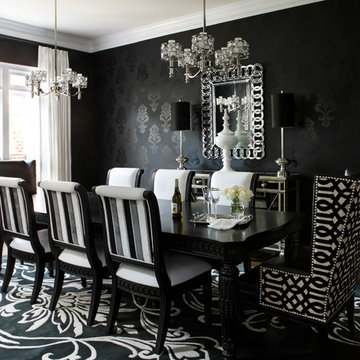
Mali Azima
Свежая идея для дизайна: столовая среднего размера в современном стиле с черными стенами и темным паркетным полом без камина - отличное фото интерьера
Свежая идея для дизайна: столовая среднего размера в современном стиле с черными стенами и темным паркетным полом без камина - отличное фото интерьера
Черная столовая в современном стиле – фото дизайна интерьера
1
