Столовая в современном стиле с подвесным камином – фото дизайна интерьера
Сортировать:
Бюджет
Сортировать:Популярное за сегодня
1 - 20 из 225 фото
1 из 3

The room was used as a home office, by opening the kitchen onto it, we've created a warm and inviting space, where the family loves gathering.
Источник вдохновения для домашнего уюта: большая отдельная столовая в современном стиле с синими стенами, светлым паркетным полом, подвесным камином, фасадом камина из камня, бежевым полом и кессонным потолком
Источник вдохновения для домашнего уюта: большая отдельная столовая в современном стиле с синими стенами, светлым паркетным полом, подвесным камином, фасадом камина из камня, бежевым полом и кессонным потолком
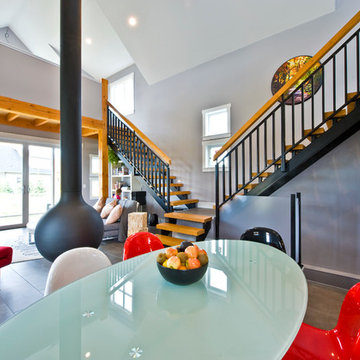
Источник вдохновения для домашнего уюта: столовая в современном стиле с подвесным камином
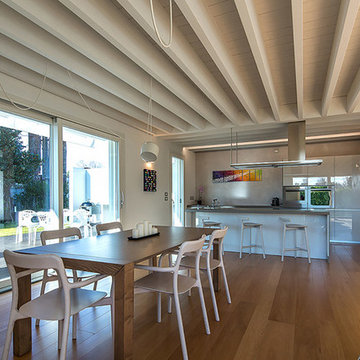
Il pranzo e la cucina si fondono in un continuo.
На фото: гостиная-столовая среднего размера в современном стиле с белыми стенами, деревянным полом, подвесным камином, фасадом камина из штукатурки и коричневым полом
На фото: гостиная-столовая среднего размера в современном стиле с белыми стенами, деревянным полом, подвесным камином, фасадом камина из штукатурки и коричневым полом
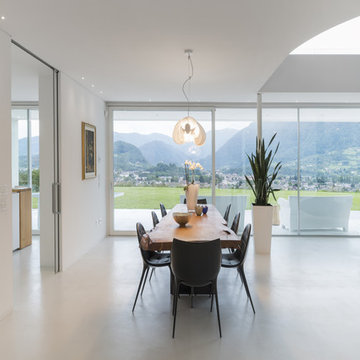
Posta sulla sommità di una collina, in un contesto paesaggistico magico ai piedi del Parco Nazionale delle Dolomiti Bellunesi e forte di una fantastica vista a 360° sul territorio circostante, sorge "House 126”, oggetto architettonico realizzato dell’architetto Marco Casagrande.
Una residenza, questa, che prende vita dalla volontà di creare un “nido” che avrebbe dovuto proteggere, emozionare, commuovere e donare benessere ad una Famiglia il cui nucleo è formato da quattro componenti.
In questa splendida residenza la domotica Vimar, grazie ad una tecnologia tanto sofisticata quanto semplice da utilizzare, è in grado di far interagire tra loro molteplici funzioni (efficienza energetica, sicurezza, comfort e controllo) che sono così integrate in un'unica tecnologia.
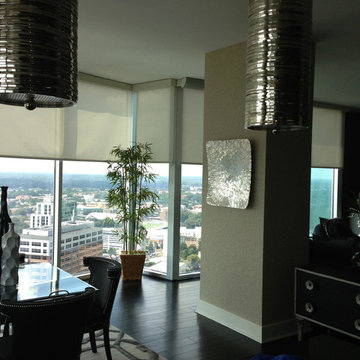
На фото: гостиная-столовая среднего размера в современном стиле с темным паркетным полом, коричневым полом, белыми стенами и подвесным камином с
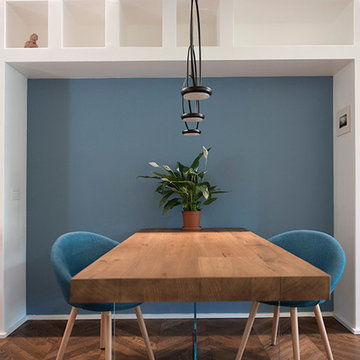
Il desiderio di un ambiente intimo e rilassante di una committenza innamorata del mare e dei viaggi ha guidato la ristrutturazione di questa residenza signorile e contemporanea. L’amore per il mare viene tradotto nelle scelte cromatiche e nell’accostamento con le calde tonalità del parquet dal colore e formato ricercato. Lo spazio non viene frazionato ma unificato con lo scopo di abbracciare in un solo sguardo tutto il living. A completare il segno architettonico sono posizionate ad hoc illuminazioni iconiche e per riscaldare ulteriormente l’atmosfera è possibile, con un gesto, accendere il bio-camino.
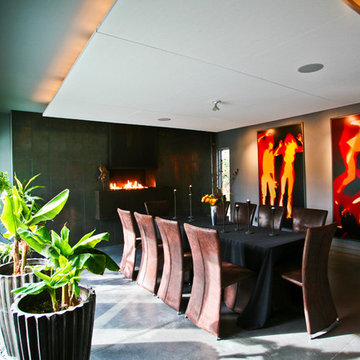
На фото: большая столовая в современном стиле с бетонным полом, серыми стенами, подвесным камином, фасадом камина из металла и серым полом
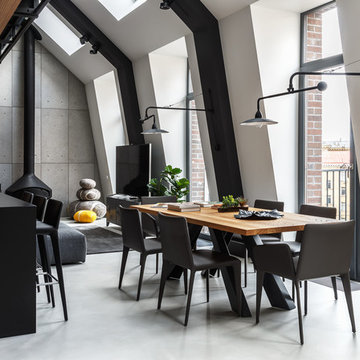
Сергей Красюк
На фото: столовая среднего размера в современном стиле с белыми стенами, бетонным полом, подвесным камином, фасадом камина из металла и серым полом с
На фото: столовая среднего размера в современном стиле с белыми стенами, бетонным полом, подвесным камином, фасадом камина из металла и серым полом с
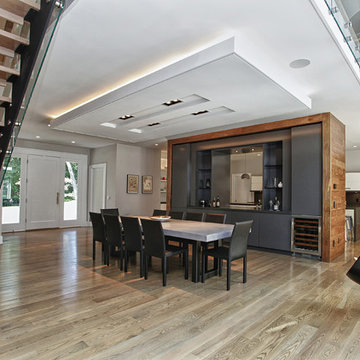
Стильный дизайн: большая гостиная-столовая в современном стиле с белыми стенами, светлым паркетным полом, подвесным камином и фасадом камина из металла - последний тренд
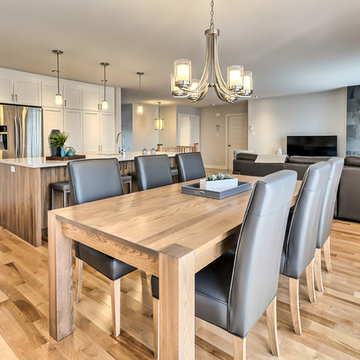
Стильный дизайн: кухня-столовая среднего размера в современном стиле с серыми стенами, паркетным полом среднего тона, подвесным камином, фасадом камина из камня и коричневым полом - последний тренд

Colourful open plan living dining area.
Стильный дизайн: гостиная-столовая среднего размера в современном стиле с серыми стенами, полом из винила, подвесным камином, фасадом камина из дерева и серым полом - последний тренд
Стильный дизайн: гостиная-столовая среднего размера в современном стиле с серыми стенами, полом из винила, подвесным камином, фасадом камина из дерева и серым полом - последний тренд
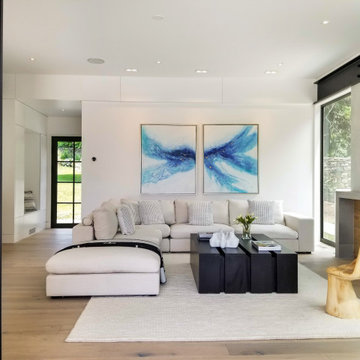
This beautiful Westport home staged by BA Staging & Interiors is almost 9,000 square feet and features fabulous, modern-farmhouse architecture. Our staging selection was carefully chosen based on the architecture and location of the property, so that this home can really shine.

This timeless contemporary open concept kitchen/dining room was designed for a family that loves to entertain. This family hosts all holiday parties. They wanted the open concept to allow for cooking & talking, eating & talking, and to include anyone sitting outside to join in on the conversation & laughs too. In this space, you will also see the dining room, & full pool/guest bathroom. The fireplace includes a natural stone veneer to give the dining room texture & an intimate atmosphere. The tile floor is classic and brings texture & depth to the space.
JL Interiors is a LA-based creative/diverse firm that specializes in residential interiors. JL Interiors empowers homeowners to design their dream home that they can be proud of! The design isn’t just about making things beautiful; it’s also about making things work beautifully. Contact us for a free consultation Hello@JLinteriors.design _ 310.390.6849_ www.JLinteriors.design
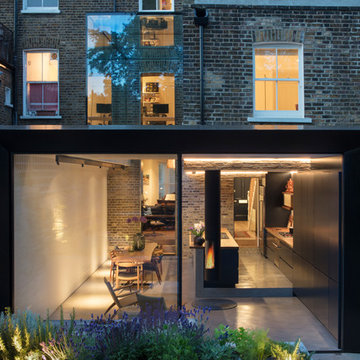
Пример оригинального дизайна: большая гостиная-столовая в современном стиле с белыми стенами, подвесным камином, фасадом камина из металла и серым полом
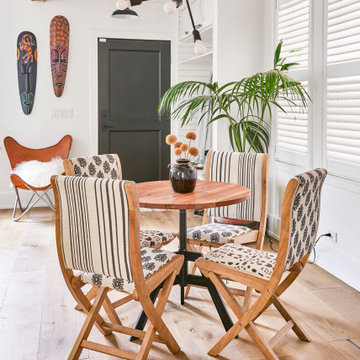
In the heart of Lakeview, Wrigleyville, our team completely remodeled a condo: master and guest bathrooms, kitchen, living room, and mudroom.
Master Bath Floating Vanity by Metropolis (Flame Oak)
Guest Bath Vanity by Bertch
Tall Pantry by Breckenridge (White)
Somerset Light Fixtures by Hinkley Lighting
Design & build by 123 Remodeling - Chicago general contractor https://123remodeling.com/

Open concept dining area! The hanging fire place makes the space feel cozy and inviting but still keeping with the clean lines!
На фото: гостиная-столовая в современном стиле с серыми стенами, бетонным полом и подвесным камином с
На фото: гостиная-столовая в современном стиле с серыми стенами, бетонным полом и подвесным камином с
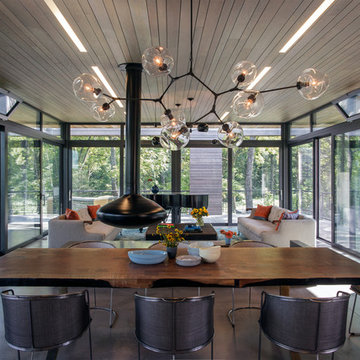
practical(ly) studios ©2014
Источник вдохновения для домашнего уюта: гостиная-столовая в современном стиле с бетонным полом и подвесным камином
Источник вдохновения для домашнего уюта: гостиная-столовая в современном стиле с бетонным полом и подвесным камином
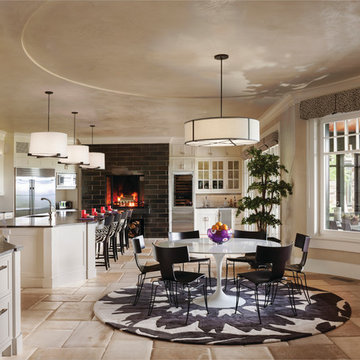
Durston Saylor
Стильный дизайн: кухня-столовая среднего размера в современном стиле с бежевыми стенами, бежевым полом, подвесным камином и фасадом камина из плитки - последний тренд
Стильный дизайн: кухня-столовая среднего размера в современном стиле с бежевыми стенами, бежевым полом, подвесным камином и фасадом камина из плитки - последний тренд

The room was used as a home office, by opening the kitchen onto it, we've created a warm and inviting space, where the family loves gathering.
На фото: большая отдельная столовая в современном стиле с синими стенами, светлым паркетным полом, подвесным камином, фасадом камина из камня, бежевым полом и кессонным потолком с
На фото: большая отдельная столовая в современном стиле с синими стенами, светлым паркетным полом, подвесным камином, фасадом камина из камня, бежевым полом и кессонным потолком с
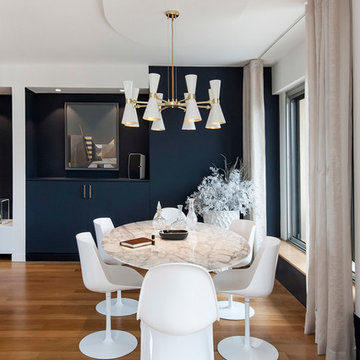
Suite à une nouvelle acquisition cette ancien duplex a été transformé en triplex. Un étage pièce de vie, un étage pour les enfants pré ado et un étage pour les parents. Nous avons travaillé les volumes, la clarté, un look à la fois chaleureux et épuré
Столовая в современном стиле с подвесным камином – фото дизайна интерьера
1