Столовая в современном стиле с фасадом камина из кирпича – фото дизайна интерьера
Сортировать:
Бюджет
Сортировать:Популярное за сегодня
1 - 20 из 483 фото
1 из 3

In the heart of Lakeview, Wrigleyville, our team completely remodeled a condo: master and guest bathrooms, kitchen, living room, and mudroom.
Master Bath Floating Vanity by Metropolis (Flame Oak)
Guest Bath Vanity by Bertch
Tall Pantry by Breckenridge (White)
Somerset Light Fixtures by Hinkley Lighting
https://123remodeling.com/

На фото: кухня-столовая среднего размера в современном стиле с белыми стенами, печью-буржуйкой, фасадом камина из кирпича и коричневым полом
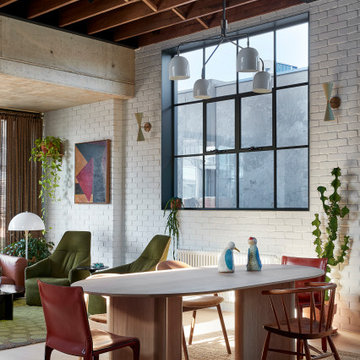
Soaring ceiling height in the dining room
Идея дизайна: большая гостиная-столовая в современном стиле с белыми стенами, светлым паркетным полом, печью-буржуйкой, фасадом камина из кирпича, бежевым полом, балками на потолке и кирпичными стенами
Идея дизайна: большая гостиная-столовая в современном стиле с белыми стенами, светлым паркетным полом, печью-буржуйкой, фасадом камина из кирпича, бежевым полом, балками на потолке и кирпичными стенами
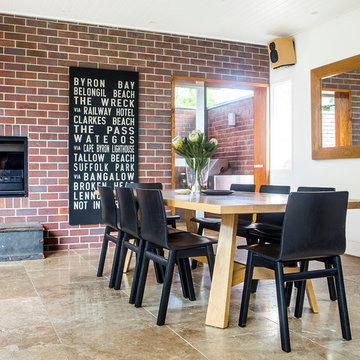
Photographer: Brendan Smith
Пример оригинального дизайна: столовая в современном стиле с красными стенами и фасадом камина из кирпича
Пример оригинального дизайна: столовая в современном стиле с красными стенами и фасадом камина из кирпича
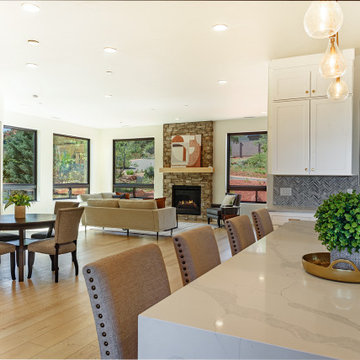
Стильный дизайн: столовая в современном стиле с фасадом камина из кирпича - последний тренд

Chayce Lanphear
На фото: гостиная-столовая среднего размера в современном стиле с темным паркетным полом, серыми стенами, стандартным камином и фасадом камина из кирпича с
На фото: гостиная-столовая среднего размера в современном стиле с темным паркетным полом, серыми стенами, стандартным камином и фасадом камина из кирпича с
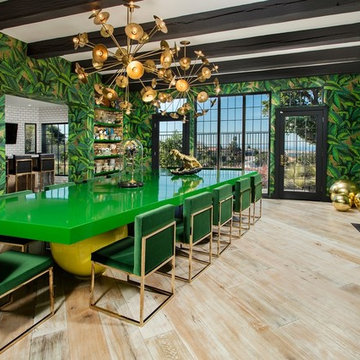
Источник вдохновения для домашнего уюта: столовая в современном стиле с зелеными стенами, светлым паркетным полом, стандартным камином и фасадом камина из кирпича
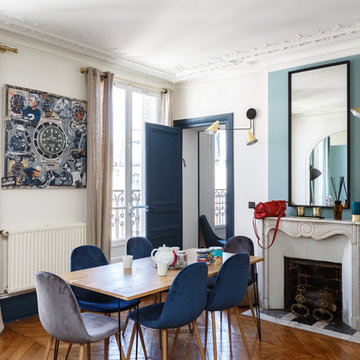
На фото: отдельная столовая в современном стиле с белыми стенами, паркетным полом среднего тона, стандартным камином, фасадом камина из кирпича и коричневым полом
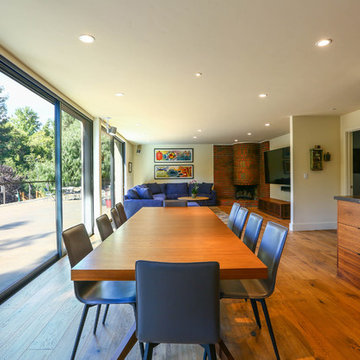
White Oak floor, Walnut Cabinets + a 12' retractable door
Идея дизайна: большая гостиная-столовая в современном стиле с белыми стенами, паркетным полом среднего тона, стандартным камином и фасадом камина из кирпича
Идея дизайна: большая гостиная-столовая в современном стиле с белыми стенами, паркетным полом среднего тона, стандартным камином и фасадом камина из кирпича

Пример оригинального дизайна: столовая среднего размера в современном стиле с с кухонным уголком, белыми стенами, мраморным полом, стандартным камином, фасадом камина из кирпича, белым полом и кессонным потолком
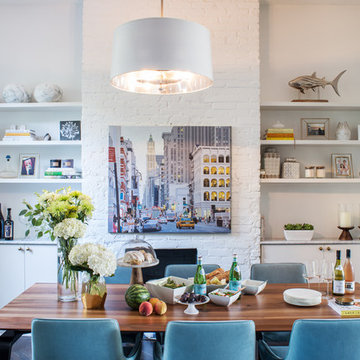
cynthia van elk
Пример оригинального дизайна: кухня-столовая среднего размера в современном стиле с белыми стенами, темным паркетным полом, стандартным камином, фасадом камина из кирпича и черным полом
Пример оригинального дизайна: кухня-столовая среднего размера в современном стиле с белыми стенами, темным паркетным полом, стандартным камином, фасадом камина из кирпича и черным полом

Los clientes me contactaran para realizar una reforma de la área living de su casa porque no se sentían a gusto con los espacios que tenían, ya que eran muy cerrados, obstruyan la luz y no eran prácticos para su estilo de vida.
De este modo, lo primero que sugerimos ha sido tirar las paredes del hall de entrada, eliminar el armario empotrado en esa área que también bloqueaba el espacio y la pared maestra divisoria entre la cocina y salón.
Hemos redistribuido el espacio para una cocina y hall abiertos con una península que comunican con el comedor y salón.
El resultado es un espacio living acogedor donde toda la familia puede convivir en conjunto, sin ninguna barrera. La casa se ha vuelto mas luminosa y comunica también con el espacio exterior. Los clientes nos comentaran que muchas veces dejan la puerta del jardín abierta y pueden estar cocinando y viendo las plantas del exterior, lo que para ellos es un placer.
Los muebles de la cocina se han dibujado à medida y realizado con nuestro carpintero de confianza. Para el color de los armarios se han realizado varias muestras, hasta que conseguimos el tono ideal, ya que era un requisito muy importante. Todos los electrodomésticos se han empotrado y hemos dejado a vista 2 nichos para dar mas ligereza al mueble y poder colocar algo decorativo.
Cada vez más el espacio entre salón y cocina se diluye, entonces dibujamos cocinas que son una extensión de este espacio y le llamamos al conjunto el espacio Living o zona día.
A nivel de materiales, se han utilizado, tiradores de la marca italiana Formani, la encimera y salpicadero son de Porcelanosa Xstone, fregadero de Blanco, grifería de Plados, lámparas de la casa francesa Honoré Deco y papel de pared con hojas tropicales de Casamance.
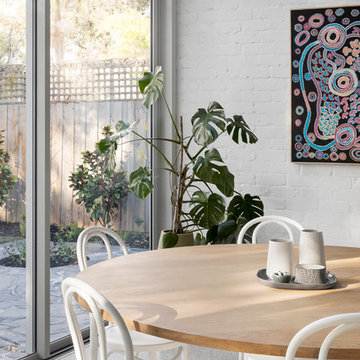
Dylan Lark - Photographer
Стильный дизайн: гостиная-столовая среднего размера в современном стиле с белыми стенами, бетонным полом, стандартным камином и фасадом камина из кирпича - последний тренд
Стильный дизайн: гостиная-столовая среднего размера в современном стиле с белыми стенами, бетонным полом, стандартным камином и фасадом камина из кирпича - последний тренд
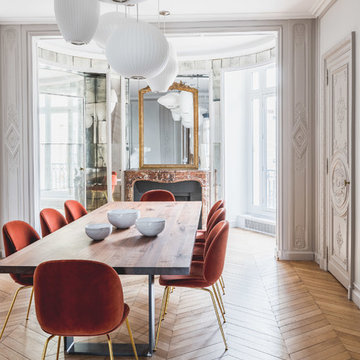
Studio Chevojon
На фото: столовая в современном стиле с белыми стенами, паркетным полом среднего тона, стандартным камином, фасадом камина из кирпича и коричневым полом
На фото: столовая в современном стиле с белыми стенами, паркетным полом среднего тона, стандартным камином, фасадом камина из кирпича и коричневым полом
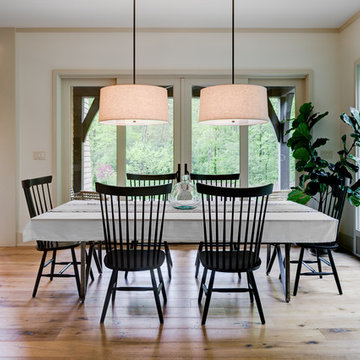
Surrounded by trees and a symphony of song birds, this handsome Rustic Mountain Home is a hidden jewel with an impressive articulation of texture and symmetry. Cedar Shakes Siding, Large Glass Windows and Steel Cable Railings combine to create a unique Architectural treasure. The sleek modern touches throughout the interior include Minimalistic Interior Trim, Monochromatic Wall Paint, Open Stair Treads, and Clean Lines that create an airy feel. Rustic Wood Floors and Pickled Shiplap Walls add warmth to the space, creating a perfect balance of clean and comfortable. A see-through Gas Fireplace begins a journey down the Master Suite Corridor, flooded with natural light and embellished with Vaulted Exposed Beam Ceilings. The Custom Outdoor Fire-pit area is sure to entice a relaxing evening gathering.
Photo Credit-Kevin Meechan
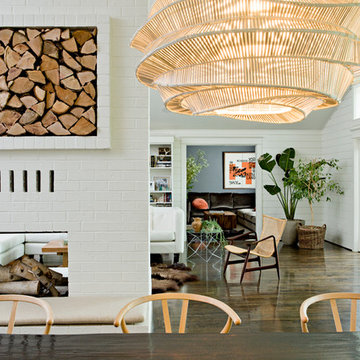
Идея дизайна: столовая в современном стиле с темным паркетным полом, двусторонним камином и фасадом камина из кирпича

Пример оригинального дизайна: гостиная-столовая среднего размера в современном стиле с темным паркетным полом, стандартным камином, фасадом камина из кирпича и серыми стенами
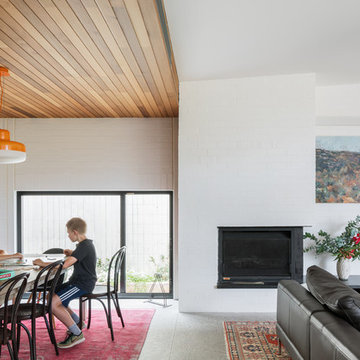
Katherine Lu
Свежая идея для дизайна: гостиная-столовая среднего размера в современном стиле с белыми стенами, бетонным полом, печью-буржуйкой, фасадом камина из кирпича и серым полом - отличное фото интерьера
Свежая идея для дизайна: гостиная-столовая среднего размера в современном стиле с белыми стенами, бетонным полом, печью-буржуйкой, фасадом камина из кирпича и серым полом - отличное фото интерьера
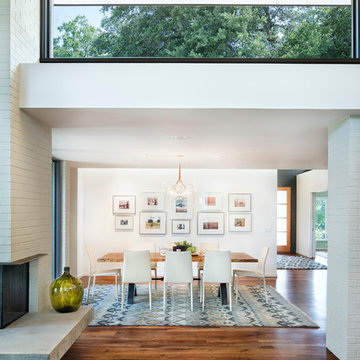
The dining room serves as a transition space between the entry and kitchen/living areas. The hidden transom window above the art wall accentuates the clients' personal photography collection, while the transom window in the foreground adds light to the central living area.
Contemporary rugs were sourced from Oriental Rug Gallery in Austin, TX to add a soft texture over the walnut floors. The existing mid-century brick walls were painted a warm white to tone down the variety of materials found in the space. An open-grain cypress is used on the ceiling. The ivory Linda Chairs from Bontempi also complement the wood tones used in the space, and the translucent glass and leather Bubble Chandelier by Pelle adds light while maintaining the open feeling of the room.
Interior by Allison Burke Interior Design
Architecture by A Parallel
Paul Finkel Photography
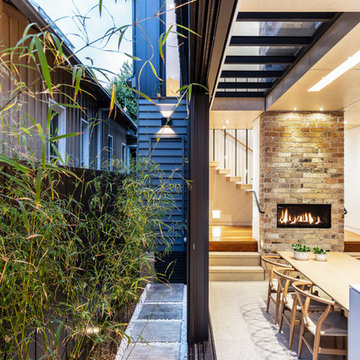
Tom Ferguson Photography
Источник вдохновения для домашнего уюта: столовая в современном стиле с белыми стенами, бетонным полом, горизонтальным камином, фасадом камина из кирпича и белым полом
Источник вдохновения для домашнего уюта: столовая в современном стиле с белыми стенами, бетонным полом, горизонтальным камином, фасадом камина из кирпича и белым полом
Столовая в современном стиле с фасадом камина из кирпича – фото дизайна интерьера
1