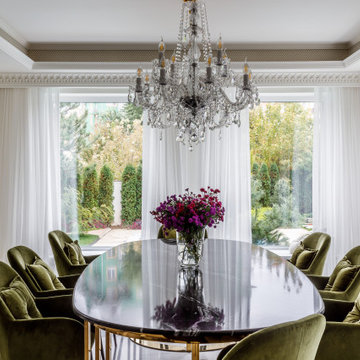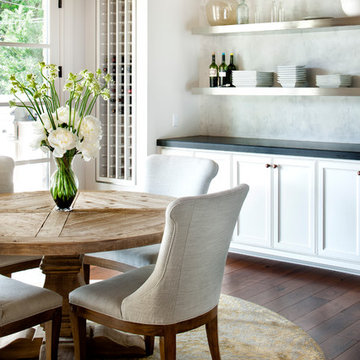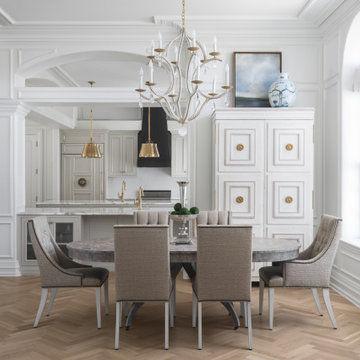Столовая в классическом стиле – фото дизайна интерьера
Сортировать:
Бюджет
Сортировать:Популярное за сегодня
1 - 20 из 142 753 фото
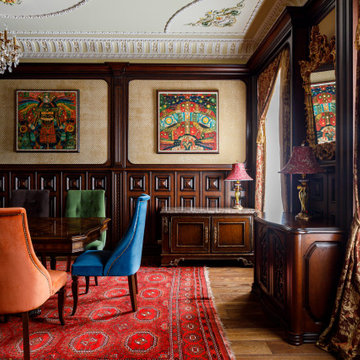
Апартаменты в доме начала ХХ века. Доступны для аренды на сайте frankporter.ru
Classic interior in early 20th century building.
На фото: большая столовая в классическом стиле
На фото: большая столовая в классическом стиле
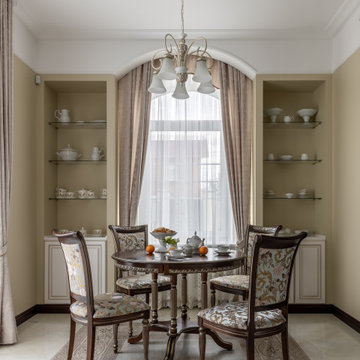
Стильный дизайн: столовая в классическом стиле - последний тренд
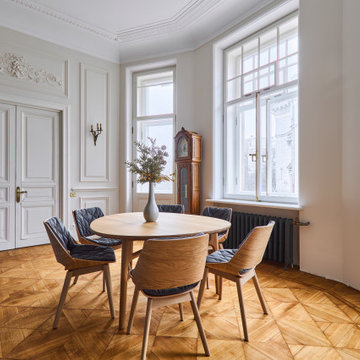
На фото: большая столовая в классическом стиле с белыми стенами, паркетным полом среднего тона и угловым камином
Find the right local pro for your project
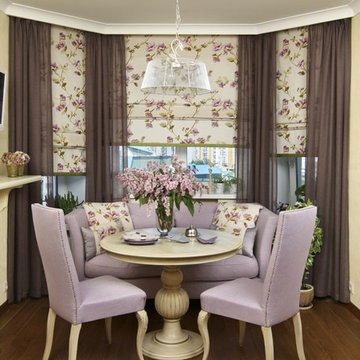
На фото: столовая в классическом стиле с бежевыми стенами, темным паркетным полом и коричневым полом с
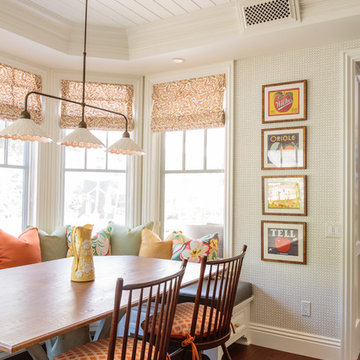
Mark Lohman
Идея дизайна: кухня-столовая в классическом стиле с паркетным полом среднего тона и бежевыми стенами
Идея дизайна: кухня-столовая в классическом стиле с паркетным полом среднего тона и бежевыми стенами

A transitional dining room, where we incorporated the clients' antique dining table and paired it up with chairs that are a mix of upholstery and wooden accents. A traditional navy and cream rug anchors the furniture, and dark gray walls with accents of brass, mirror and some color in the artwork and accessories pull the space together.

This 1902 San Antonio home was beautiful both inside and out, except for the kitchen, which was dark and dated. The original kitchen layout consisted of a breakfast room and a small kitchen separated by a wall. There was also a very small screened in porch off of the kitchen. The homeowners dreamed of a light and bright new kitchen and that would accommodate a 48" gas range, built in refrigerator, an island and a walk in pantry. At first, it seemed almost impossible, but with a little imagination, we were able to give them every item on their wish list. We took down the wall separating the breakfast and kitchen areas, recessed the new Subzero refrigerator under the stairs, and turned the tiny screened porch into a walk in pantry with a gorgeous blue and white tile floor. The french doors in the breakfast area were replaced with a single transom door to mirror the door to the pantry. The new transoms make quite a statement on either side of the 48" Wolf range set against a marble tile wall. A lovely banquette area was created where the old breakfast table once was and is now graced by a lovely beaded chandelier. Pillows in shades of blue and white and a custom walnut table complete the cozy nook. The soapstone island with a walnut butcher block seating area adds warmth and character to the space. The navy barstools with chrome nailhead trim echo the design of the transoms and repeat the navy and chrome detailing on the custom range hood. A 42" Shaws farmhouse sink completes the kitchen work triangle. Off of the kitchen, the small hallway to the dining room got a facelift, as well. We added a decorative china cabinet and mirrored doors to the homeowner's storage closet to provide light and character to the passageway. After the project was completed, the homeowners told us that "this kitchen was the one that our historic house was always meant to have." There is no greater reward for what we do than that.

Photography by Richard Mandelkorn
Источник вдохновения для домашнего уюта: кухня-столовая в классическом стиле с белыми стенами, паркетным полом среднего тона и коричневым полом
Источник вдохновения для домашнего уюта: кухня-столовая в классическом стиле с белыми стенами, паркетным полом среднего тона и коричневым полом

Wall paint: Cloud White, Benjamin Moore
Windows: French casement, Pella
Cog Drum Pendant: Bone Simple Design
Seat Cushions: Custom-made with Acclaim fabric in Indigo by Mayer Fabrics
Table: Custom-made of reclaimed white oak
Piper Woodworking
Flat Roman Shade: Grassweave in Oatmeal, The Shade Store
Dining Chairs: Fiji Dining Chairs,Crate & Barrel
TEAM
Architecture: LDa Architecture & Interiors
Interior Design: LDa Architecture & Interiors
Builder: Macomber Carpentry & Construction
Landscape Architect: Matthew Cunningham Landscape Design
Photographer: Sean Litchfield Photography

For the Richmond Symphony Showhouse in 2018. This room was designed by David Barden Designs, photographed by Ansel Olsen. The Mural is "Bel Aire" in the "Emerald" colorway. Installed above a chair rail that was painted to match.
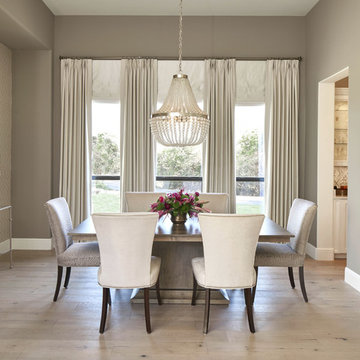
Wallpapered feature wall in dining room, installation by Paper Moon Painting. Photo by Matthew Niemann
Свежая идея для дизайна: столовая в классическом стиле - отличное фото интерьера
Свежая идея для дизайна: столовая в классическом стиле - отличное фото интерьера

Пример оригинального дизайна: большая отдельная столовая в классическом стиле с темным паркетным полом, коричневым полом и бежевыми стенами без камина
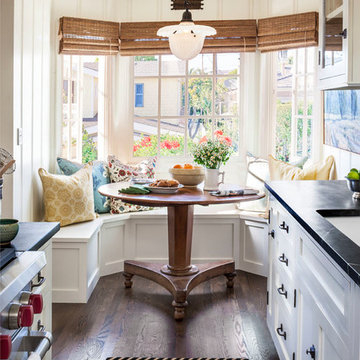
Photo by Grey Crawford
На фото: маленькая кухня-столовая в классическом стиле с белыми стенами, темным паркетным полом и коричневым полом для на участке и в саду
На фото: маленькая кухня-столовая в классическом стиле с белыми стенами, темным паркетным полом и коричневым полом для на участке и в саду

На фото: столовая в классическом стиле с серыми стенами, темным паркетным полом и коричневым полом
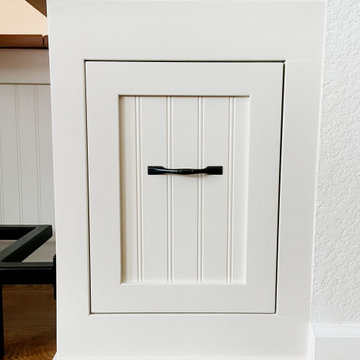
The MR Nook! Entirely custom made dining nook created with steel, rustic alder and love. The built-in bench has three hatches and one drawer for storage. The moveable bench's top is hinged to allow access to the heater controls and the entire bench can be slid out of the way for heater maintenance. The double (vertical) trestle style dining table frame provides a secondary footrest to the built-in bench's primary footrest and is designed to mitigate knee knocking while sliding around on the bench. This creation increased our client's seating capacity from 4 to 7 (comfortably) and gave them LOTS of storage space.
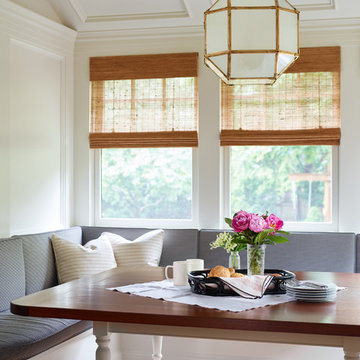
Classical millwork details are present throughout the home. In the family dining area you can see it present in the curved built-in bench, windows, and wood paneled walls and ceiling.
Столовая в классическом стиле – фото дизайна интерьера

Стильный дизайн: большая столовая в классическом стиле с паркетным полом среднего тона, серыми стенами и коричневым полом без камина - последний тренд
1
