Столовая в классическом стиле с с кухонным уголком – фото дизайна интерьера
Сортировать:
Бюджет
Сортировать:Популярное за сегодня
1 - 20 из 207 фото
1 из 3
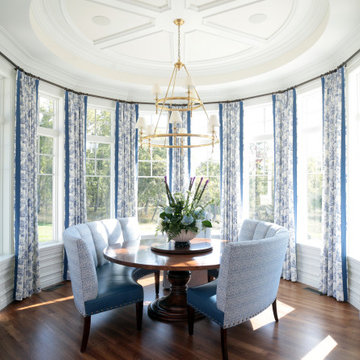
Round breakfast room
Источник вдохновения для домашнего уюта: большая столовая в классическом стиле с с кухонным уголком, белыми стенами, паркетным полом среднего тона, коричневым полом и кессонным потолком
Источник вдохновения для домашнего уюта: большая столовая в классическом стиле с с кухонным уголком, белыми стенами, паркетным полом среднего тона, коричневым полом и кессонным потолком
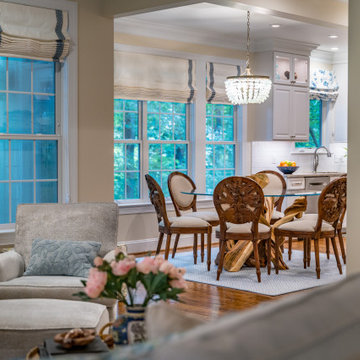
Свежая идея для дизайна: большая столовая в классическом стиле с с кухонным уголком, бежевыми стенами, паркетным полом среднего тона и обоями на стенах - отличное фото интерьера
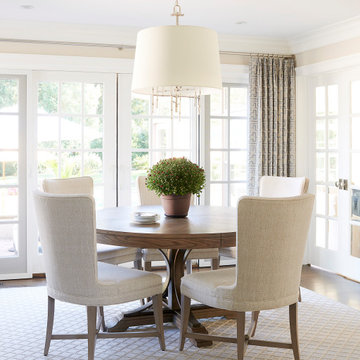
*Please Note: All “related,” “similar,” and “sponsored” products tagged or listed by Houzz are not actual products pictured. They have not been approved by Glenna Stone Interior Design nor any of the professionals credited. For information about our work, please contact info@glennastone.com.
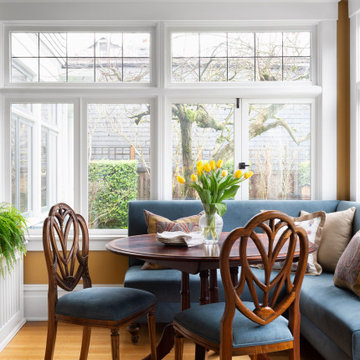
Breakfast nook with garden views. Custom, corner banquette.
Свежая идея для дизайна: маленькая столовая в классическом стиле с с кухонным уголком, желтыми стенами, светлым паркетным полом и фасадом камина из плитки без камина для на участке и в саду - отличное фото интерьера
Свежая идея для дизайна: маленькая столовая в классическом стиле с с кухонным уголком, желтыми стенами, светлым паркетным полом и фасадом камина из плитки без камина для на участке и в саду - отличное фото интерьера

We created this built-in dining nook, under the second story addition of the master bath
Стильный дизайн: маленькая столовая в классическом стиле с с кухонным уголком, белыми стенами, паркетным полом среднего тона и коричневым полом для на участке и в саду - последний тренд
Стильный дизайн: маленькая столовая в классическом стиле с с кухонным уголком, белыми стенами, паркетным полом среднего тона и коричневым полом для на участке и в саду - последний тренд
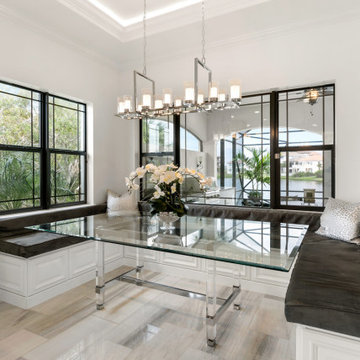
Свежая идея для дизайна: столовая в классическом стиле с с кухонным уголком - отличное фото интерьера

Cabinetry designed by Margaret Dean, Design Studio West and supplied by Rutt Fine Cabinetry.
На фото: огромная столовая в классическом стиле с с кухонным уголком, белыми стенами, паркетным полом среднего тона и коричневым полом с
На фото: огромная столовая в классическом стиле с с кухонным уголком, белыми стенами, паркетным полом среднего тона и коричневым полом с
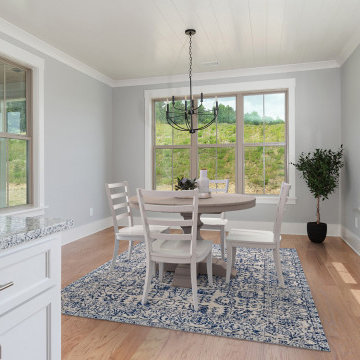
Источник вдохновения для домашнего уюта: столовая среднего размера в классическом стиле с с кухонным уголком, серыми стенами, паркетным полом среднего тона и коричневым полом

Стильный дизайн: большая столовая в классическом стиле с с кухонным уголком, серыми стенами, темным паркетным полом, коричневым полом и многоуровневым потолком - последний тренд
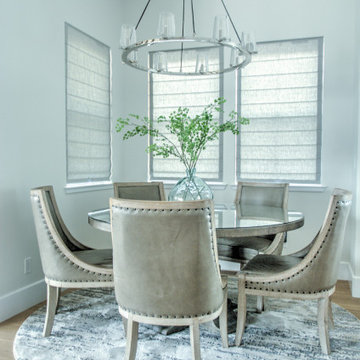
Стильный дизайн: столовая среднего размера в классическом стиле с с кухонным уголком - последний тренд

На фото: большая столовая в классическом стиле с с кухонным уголком, бежевыми стенами, паркетным полом среднего тона, коричневым полом и кессонным потолком с
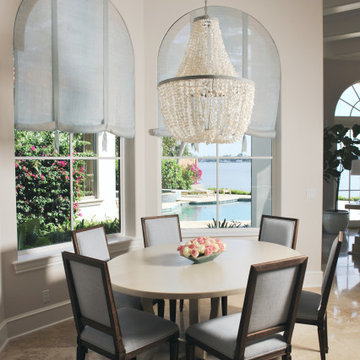
Идея дизайна: большая столовая в классическом стиле с с кухонным уголком, бежевыми стенами и бежевым полом
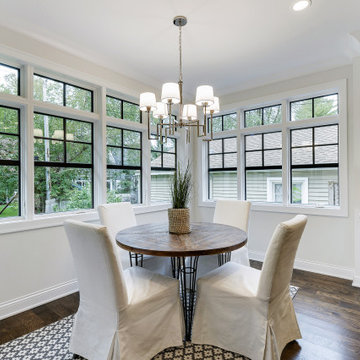
Свежая идея для дизайна: столовая среднего размера в классическом стиле с с кухонным уголком, белыми стенами, темным паркетным полом и коричневым полом без камина - отличное фото интерьера

Penza Bailey Architects designed this extensive renovation and addition of a two-story penthouse in an iconic Beaux Arts condominium in Baltimore for clients they have been working with for over 3 decades.
The project was highly complex as it not only involved complete demolition of the interior spaces, but considerable demolition and new construction on the exterior of the building.
A two-story addition was designed to contrast the existing symmetrical brick building, yet used materials sympathetic to the original structure. The design takes full advantage of views of downtown Baltimore from grand living spaces and four new private terraces carved into the additions. The firm worked closely with the condominium management, contractors and sub-contractors due to the highly technical and complex requirements of adding onto the 12th and 13th stories of an existing building.
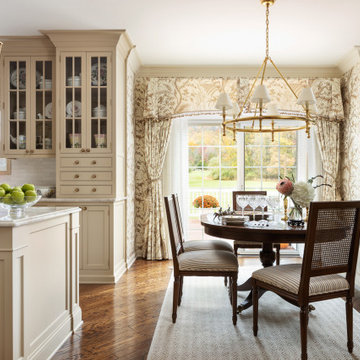
Hamptons-Inspired Kitchen
One cannot help but feel a distinct sense of serenity and timeless beauty when entering this Hamptons-style kitchen. Bathed in natural light and shimmering with inspired accents and details, this complete kitchen transformation is at once elegant and inviting. Plans and elevations were conceived to create balance and function without sacrificing harmony and visual intrigue.
A metal custom hood, with an eye-catching brass band and impeccably balanced cabinets on either side, provides a strong focal point for the kitchen, which can be viewed from the adjacent living room. Brass faucets, hardware and light fixtures complement and draw further attention to this anchoring element. A wall of glass cabinetry enhances the existing windows and pleasantly expands the sense of openness in the space.
Taj Mahal quartzite blends gracefully with the cabinet finishes. Cream-tone, herringbone tiles are custom-cut into different patterns to create a sense of visual movement as the eyes move across the room. An elegant, marble-top island paired with sumptuous, leather-covered stools, not only offers extra counterspace, but also an ideal gathering place for loved ones to enjoy.
This unforgettable kitchen gem shines even brighter with the addition of glass cabinets, designed to display the client’s collection of Portmeirion china. Careful consideration was given to the selection of stone for the countertops, as well as the color of paint for the cabinets, to highlight this inspiring collection.
Breakfast room
A thoughtfully blended mix of furniture styles introduces a splash of European charm to this Hamptons-style kitchen, with French, cane-back chairs providing a sense of airy elegance and delight.
A performance velvet adorns the banquette, which is piled high with lush cushions for optimal comfort while lounging in the room. Another layer of texture is achieved with a wool area rug that defines and accentuates this gorgeous breakfast nook with sprawling views of the outdoors.
Finishing features include drapery fabric and Brunschwig and Fils Bird and Thistle paper, whose natural, botanic pattern combines with the beautiful vistas of the backyard to inspire a sense of being in a botanical, outdoor wonderland.
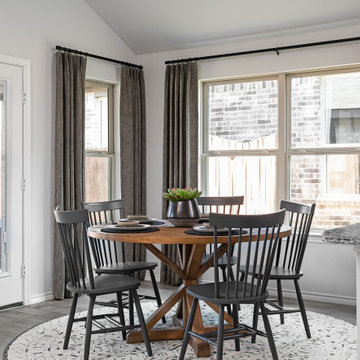
Breakfast Nook
Свежая идея для дизайна: столовая в классическом стиле с с кухонным уголком, полом из керамической плитки и сводчатым потолком - отличное фото интерьера
Свежая идея для дизайна: столовая в классическом стиле с с кухонным уголком, полом из керамической плитки и сводчатым потолком - отличное фото интерьера
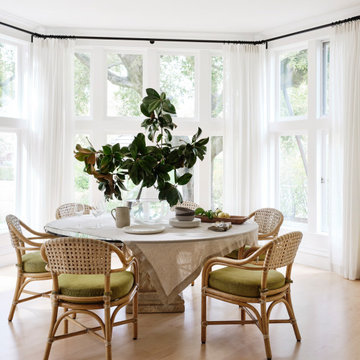
Источник вдохновения для домашнего уюта: столовая среднего размера в классическом стиле с с кухонным уголком, белыми стенами, светлым паркетным полом и коричневым полом без камина
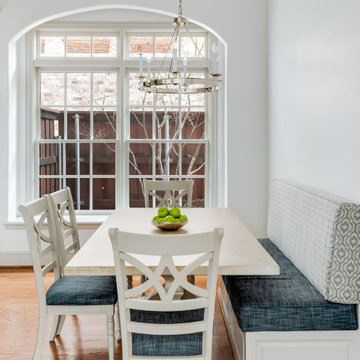
We transformed a Georgian brick two-story built in 1998 into an elegant, yet comfortable home for an active family that includes children and dogs. Although this Dallas home’s traditional bones were intact, the interior dark stained molding, paint, and distressed cabinetry, along with dated bathrooms and kitchen were in desperate need of an overhaul. We honored the client’s European background by using time-tested marble mosaics, slabs and countertops, and vintage style plumbing fixtures throughout the kitchen and bathrooms. We balanced these traditional elements with metallic and unique patterned wallpapers, transitional light fixtures and clean-lined furniture frames to give the home excitement while maintaining a graceful and inviting presence. We used nickel lighting and plumbing finishes throughout the home to give regal punctuation to each room. The intentional, detailed styling in this home is evident in that each room boasts its own character while remaining cohesive overall.
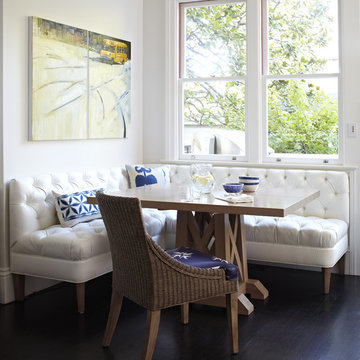
Photography by Werner Straube
Пример оригинального дизайна: столовая в классическом стиле с коричневым полом и с кухонным уголком
Пример оригинального дизайна: столовая в классическом стиле с коричневым полом и с кухонным уголком
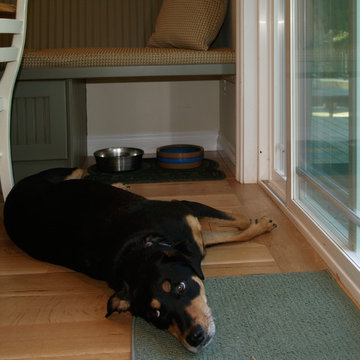
The needs of the beloved family dog are front and center with easy access food/water bowls under the built-in bench.
Источник вдохновения для домашнего уюта: столовая среднего размера в классическом стиле с паркетным полом среднего тона, коричневым полом, с кухонным уголком и бежевыми стенами
Источник вдохновения для домашнего уюта: столовая среднего размера в классическом стиле с паркетным полом среднего тона, коричневым полом, с кухонным уголком и бежевыми стенами
Столовая в классическом стиле с с кухонным уголком – фото дизайна интерьера
1