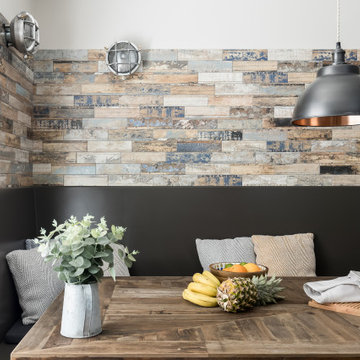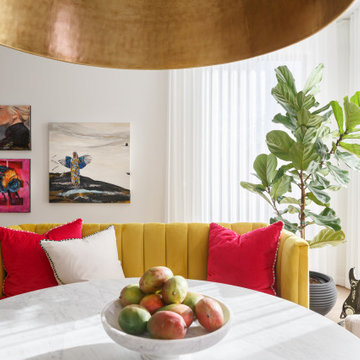Столовая в стиле лофт с с кухонным уголком – фото дизайна интерьера
Сортировать:
Бюджет
Сортировать:Популярное за сегодня
1 - 20 из 22 фото
1 из 3
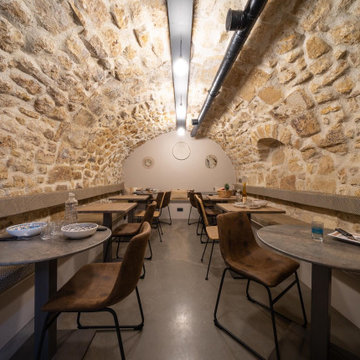
Источник вдохновения для домашнего уюта: большая столовая в стиле лофт с с кухонным уголком, бежевыми стенами, бетонным полом и серым полом без камина
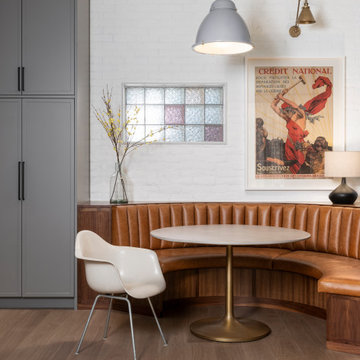
This custom leather banquette is right off the kitchen. The original glass block windows had to remain in place due to fire codes, new stained glass inserts were installed in front.
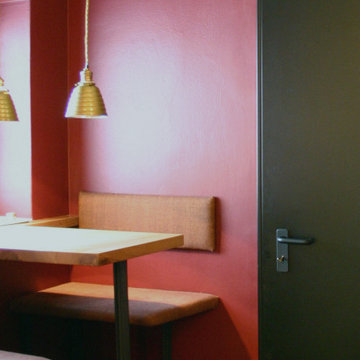
На фото: маленькая столовая в стиле лофт с с кухонным уголком, красными стенами, полом из керамогранита и серым полом для на участке и в саду с
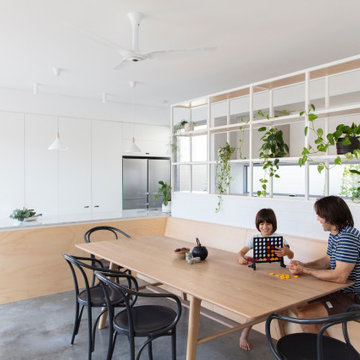
Идея дизайна: столовая в стиле лофт с с кухонным уголком, белыми стенами, бетонным полом и серым полом
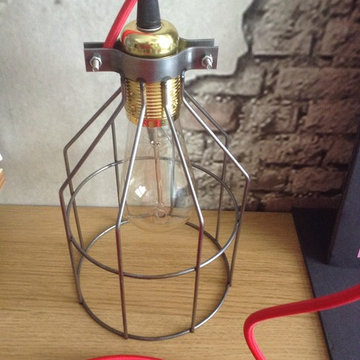
I was asked to design and transform an unused outbuilding at this lovely gastro pub. Using great design ideas I transformed the building and the restaurant space adjacent to this superb and welcoming private dining space.
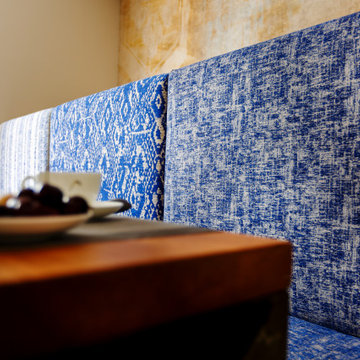
Una struttura ricettiva accogliente alla ricerca di un linguaggio stilistico originale dal sapore mediterraneo. Antiche riggiole napoletane, riproposte in maniera destrutturata in maxi formati, definiscono il linguaggio comunicativo dell’intera struttura.
La struttura è configurata su due livelli fuori terra più un terrazzo solarium posto in copertura.
La scala di accesso al piano primo, realizzata su progetto, è costituita da putrelle in ferro naturale fissate a sbalzo rispetto alla muratura portante perimetrale e passamano dal disegno essenziale.
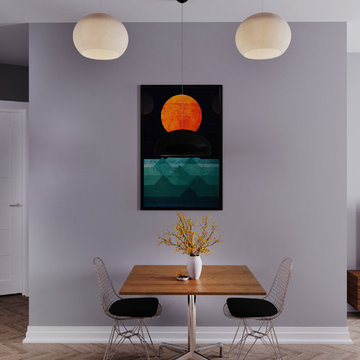
На фото: маленькая столовая в стиле лофт с с кухонным уголком для на участке и в саду
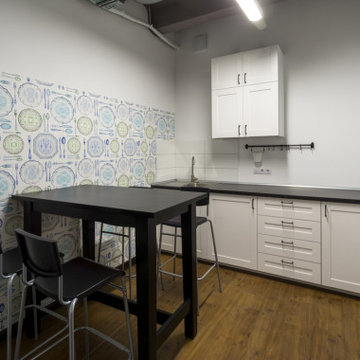
Стильный дизайн: большая столовая в стиле лофт с с кухонным уголком, разноцветными стенами, полом из линолеума, коричневым полом, балками на потолке и обоями на стенах без камина - последний тренд
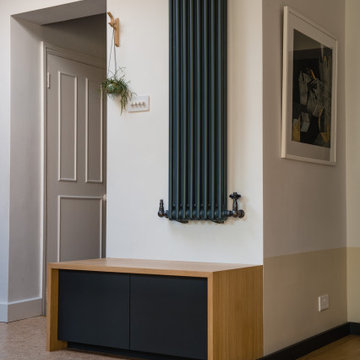
Dining area with built in corner bench seating with storage below and a black column radiator
Стильный дизайн: столовая среднего размера в стиле лофт с с кухонным уголком, серыми стенами, пробковым полом и коричневым полом без камина - последний тренд
Стильный дизайн: столовая среднего размера в стиле лофт с с кухонным уголком, серыми стенами, пробковым полом и коричневым полом без камина - последний тренд
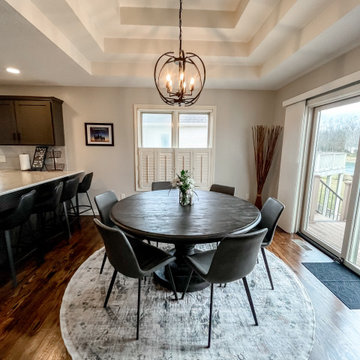
На фото: столовая в стиле лофт с с кухонным уголком, серыми стенами и коричневым полом
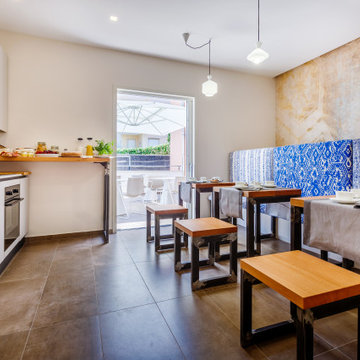
Una struttura ricettiva accogliente alla ricerca di un linguaggio stilistico originale dal sapore mediterraneo. Antiche riggiole napoletane, riproposte in maniera destrutturata in maxi formati, definiscono il linguaggio comunicativo dell’intera struttura.
La struttura è configurata su due livelli fuori terra più un terrazzo solarium posto in copertura.
La scala di accesso al piano primo, realizzata su progetto, è costituita da putrelle in ferro naturale fissate a sbalzo rispetto alla muratura portante perimetrale e passamano dal disegno essenziale.
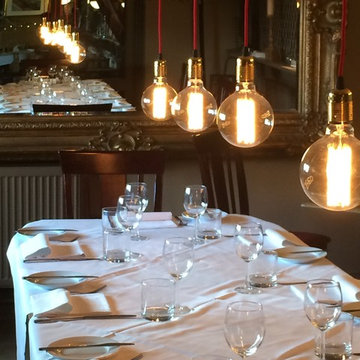
I was asked to design and transform an unused outbuilding at this lovely gastro pub. Using great design ideas I transformed the building and the restaurant space adjacent to this superb and welcoming private dining space.
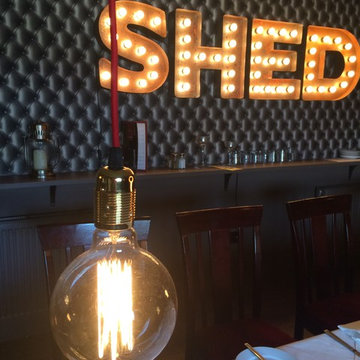
I was asked to design and transform an unused outbuilding at this lovely gastro pub. Using great design ideas I transformed the building and the restaurant space adjacent to this superb and welcoming private dining space.
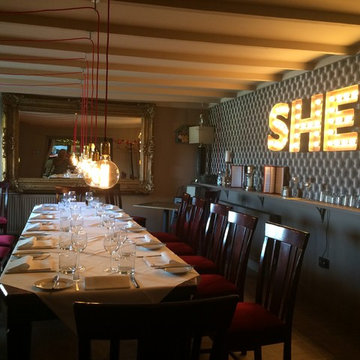
I was asked to design and transform an unused outbuilding at this lovely gastro pub. Using great design ideas I transformed the building and the restaurant space adjacent to this superb and welcoming private dining space.
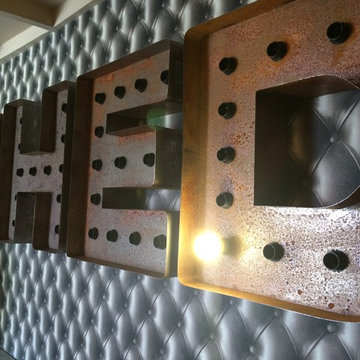
I was asked to design and transform an unused outbuilding at this lovely gastro pub. Using great design ideas I transformed the building and the restaurant space adjacent to this superb and welcoming private dining space.
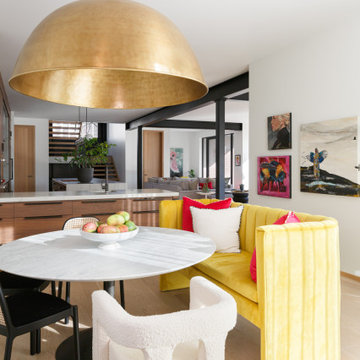
Источник вдохновения для домашнего уюта: большая столовая в стиле лофт с с кухонным уголком
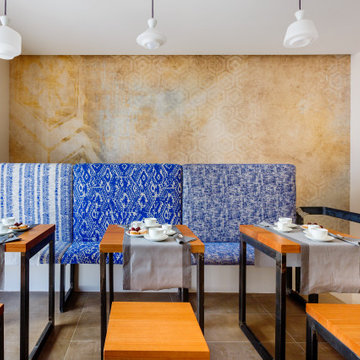
Una struttura ricettiva accogliente alla ricerca di un linguaggio stilistico originale dal sapore mediterraneo. Antiche riggiole napoletane, riproposte in maniera destrutturata in maxi formati, definiscono il linguaggio comunicativo dell’intera struttura.
La struttura è configurata su due livelli fuori terra più un terrazzo solarium posto in copertura.
La scala di accesso al piano primo, realizzata su progetto, è costituita da putrelle in ferro naturale fissate a sbalzo rispetto alla muratura portante perimetrale e passamano dal disegno essenziale.
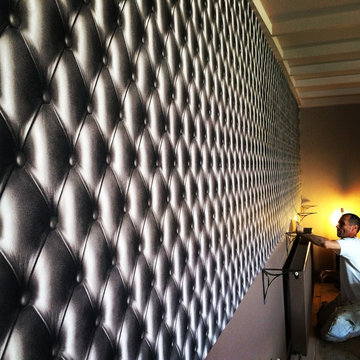
I was asked to design and transform an unused outbuilding at this lovely gastro pub. Using great design ideas I transformed the building and the restaurant space adjacent to this superb and welcoming private dining space.
Столовая в стиле лофт с с кухонным уголком – фото дизайна интерьера
1
