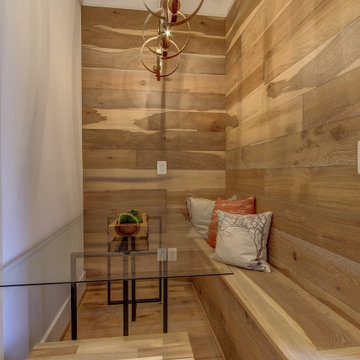Столовая в стиле ретро с с кухонным уголком – фото дизайна интерьера
Сортировать:
Бюджет
Сортировать:Популярное за сегодня
1 - 20 из 74 фото
1 из 3
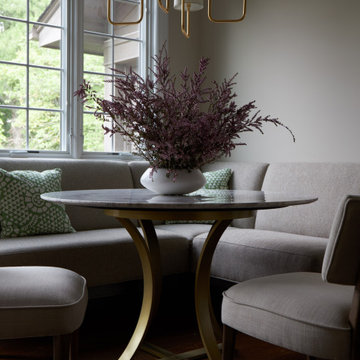
Download our free ebook, Creating the Ideal Kitchen. DOWNLOAD NOW
As with most projects, it all started with the kitchen layout. The home owners came to us wanting to upgrade their kitchen and overall aesthetic in their suburban home, with a combination of fresh paint, updated finishes, and improved flow for more ease when doing everyday activities.
A monochromatic, earth-toned palette left the kitchen feeling uninspired. It lacked the brightness they wanted from their space. An eat-in table underutilized the available square footage. The butler’s pantry was out of the way and hard to access, and the dining room felt detached from the kitchen.
Lead Designer, Stephanie Cole, saw an improved layout for the spaces that were no longer working for this family. By eliminating an existing wall between the kitchen and dining room, and relocating the bar area to the dining room, we opened up the kitchen, providing all the space we needed to create a dreamy and functional layout. A new perimeter configuration promoted circulation while also making space for a large and functional island loaded with seating – a must for any family. Because an island that isn’t big enough for everyone (and a few more) is a recipe for disaster. The light white cabinetry is fresh and contrasts with the deeper tones in the wood flooring, creating a modern aesthetic that is elevated, yet approachable for everyday living.
With better flow as the overarching goal, we made some structural changes too. To remove a bottleneck in the entryway, we angled one of the dining room walls to create more natural separation between rooms and facilitate ease of movement throughout the large space.
At The Kitchen Studio, we believe a well-designed kitchen uses every square inch to the fullest. By starting from scratch, it was possible to rethink the entire kitchen layout and design the space according to how it is used, because the kitchen shouldn’t make it harder to feed the family. A new location for the existing range, flanked by a new column refrigerator and freezer on each side, worked to anchor the space. The very large and very spacious island (a dream island if we do say so ourselves) now houses the primary sink and provides ample space for food prep and family gathering.
The new kitchen table and coordinating banquette seating provide a cozy nook for quick breakfasts before school or work, and evening homework sessions. Elegant gold details catch the natural light, elevating the aesthetic.
The dining room was transformed into one of this client’s favorite spaces and we couldn’t agree more. We saw an opportunity to give the dining room a more distinguished identity by closing off the entrance from the foyer. The relocated wet bar enhances the sophisticated vibe of this gathering space, complete with beautiful antique mirror tiles and open shelving encased by moody built-in cabinets.
Updated furnishings add warmth. A rich walnut table is paired with custom chairs in a muted coral fabric. The large, transitional chandelier grounds the room, pairing beautifully with the gold finishes prevalent in the faucet and cabinet hardware. Linen-inspired wallpaper and cream-toned window treatments add to the glamorous feel of this entertainment space.
There is no way around it. The laundry room was cramped. The large washer and dryer blocked access to the sink and left little room for the space to serve its other essential function – as a mudroom. Because we reworked the kitchen layout to create more space overall, we could rethink the mudroom too – an essential for any busy family. The first step was moving the washer and dryer to an existing area on the second floor, where most of the family’s laundry lives (no one wants to carry laundry up and down the stairs if they don’t have to anyway). This is a more functional solution and opened up the space for all the mudroom necessities – including the existing kitchen refrigerator, loads of built-in cubbies, and a bench.
It’s hard to not fall in love with every detail of a new space, especially when it serves your day-to-day life. But that doesn’t mean the clients didn’t have their favorite features they use on the daily. This remodel was focused largely on function with a new kitchen layout. And it’s the functional features that have the biggest impact. The large island provides much needed workspace in the kitchen and is a spot where everyone gathers together – it grounds the space and the family. And the custom counter stools are the icing on the cake. The nearby mudroom has everything their previous space was lacking – ample storage, space for everyone’s essentials, and the beloved cement floor tiles that are both durable and artistic.
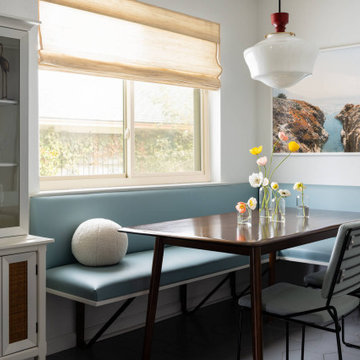
На фото: столовая в стиле ретро с с кухонным уголком, белыми стенами и серым полом с
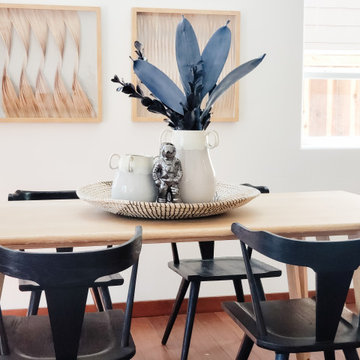
На фото: маленькая столовая в стиле ретро с с кухонным уголком, белыми стенами, светлым паркетным полом, бежевым полом и сводчатым потолком для на участке и в саду с

Tall ceilings, walls of glass open onto the 5 acre property. This Breakfast Room and Wet Bar transition the new and existing homes, made up of a series of cubes.

With limited space, we added a built-in bench seat to create a cozy, comfortable eating area.
Идея дизайна: столовая среднего размера в стиле ретро с с кухонным уголком, белыми стенами, темным паркетным полом, коричневым полом, сводчатым потолком и деревянными стенами
Идея дизайна: столовая среднего размера в стиле ретро с с кухонным уголком, белыми стенами, темным паркетным полом, коричневым полом, сводчатым потолком и деревянными стенами
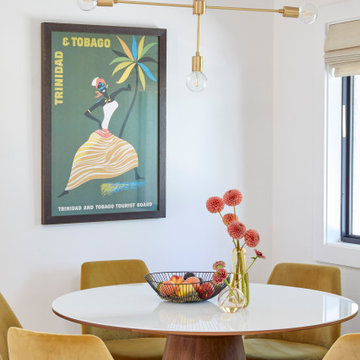
This artistic and design-forward family approached us at the beginning of the pandemic with a design prompt to blend their love of midcentury modern design with their Caribbean roots. With her parents originating from Trinidad & Tobago and his parents from Jamaica, they wanted their home to be an authentic representation of their heritage, with a midcentury modern twist. We found inspiration from a colorful Trinidad & Tobago tourism poster that they already owned and carried the tropical colors throughout the house — rich blues in the main bathroom, deep greens and oranges in the powder bathroom, mustard yellow in the dining room and guest bathroom, and sage green in the kitchen. This project was featured on Dwell in January 2022.
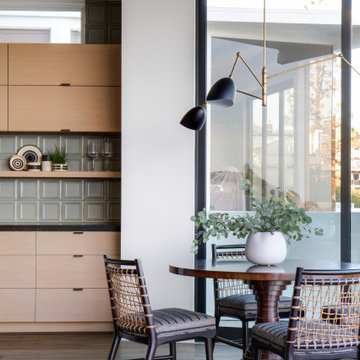
Свежая идея для дизайна: столовая в стиле ретро с с кухонным уголком - отличное фото интерьера
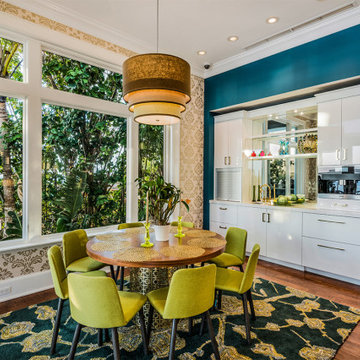
This open concept modern kitchen features an oversized t-shaped island that seats 6 along with a wet bar area and dining nook. Customizations include glass front cabinet doors, pull-outs for beverages, and convenient drawer dividers.
DOOR: Vicenza (perimeter) | Lucerne (island, wet bar)
WOOD SPECIES: Paint Grade (perimeter) | Tineo w/ horizontal grain match (island, wet bar)
FINISH: Sparkling White High-Gloss Acrylic (perimeter) | Natural Stain High-Gloss Acrylic (island, wet bar)
design by Metro Cabinet Company | photos by EMRC

Adding custom storage was a big part of the renovation of this 1950s home, including creating spaces to show off some quirky vintage accessories such as transistor radios, old cameras, homemade treasures and travel souvenirs (such as these little wooden camels from Morocco and London Black Cab).

Стильный дизайн: маленькая столовая в стиле ретро с с кухонным уголком, бетонным полом, серым полом, балками на потолке и панелями на части стены для на участке и в саду - последний тренд
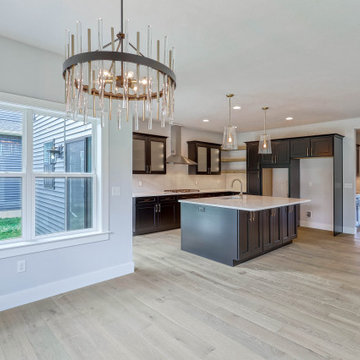
breakfast area adjacent to kitchen
На фото: большая столовая в стиле ретро с с кухонным уголком, серыми стенами, светлым паркетным полом и серым полом с
На фото: большая столовая в стиле ретро с с кухонным уголком, серыми стенами, светлым паркетным полом и серым полом с
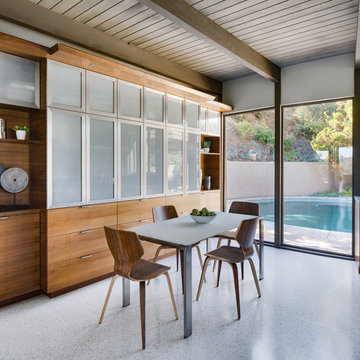
Elegant walnut cabinetry at the far end of the kitchen allows or plenty of storage as well as a nice focal point.
Свежая идея для дизайна: столовая в стиле ретро с с кухонным уголком - отличное фото интерьера
Свежая идея для дизайна: столовая в стиле ретро с с кухонным уголком - отличное фото интерьера

Dining room featuring light white oak flooring, custom built-in bench for additional seating, bookscases featuring wood shelves, horizontal shiplap walls, and a mushroom board ceiling.
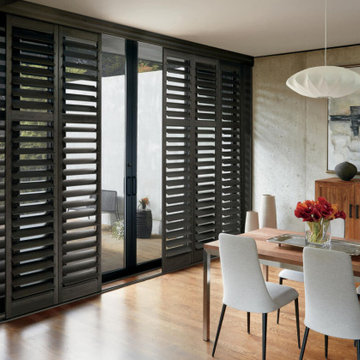
NEWSTYLE® HYBRID SHUTTERS
Fabric/Material: Hybrid
Color: Urban Grey
Идея дизайна: столовая в стиле ретро с с кухонным уголком, бежевыми стенами, светлым паркетным полом и коричневым полом
Идея дизайна: столовая в стиле ретро с с кухонным уголком, бежевыми стенами, светлым паркетным полом и коричневым полом
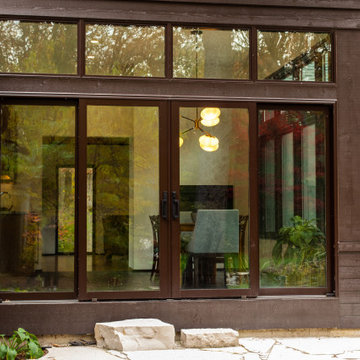
Tall ceilings, walls of glass open onto the 5 acre property. This Breakfast Room and Wet Bar transition the new and existing homes, made up of a series of cubes.
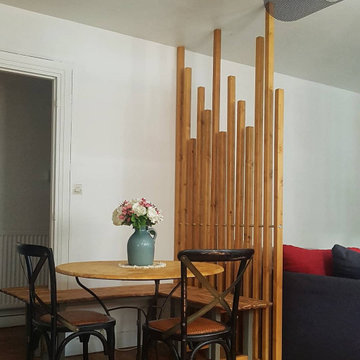
Стильный дизайн: маленькая столовая в стиле ретро с с кухонным уголком, белыми стенами и светлым паркетным полом для на участке и в саду - последний тренд
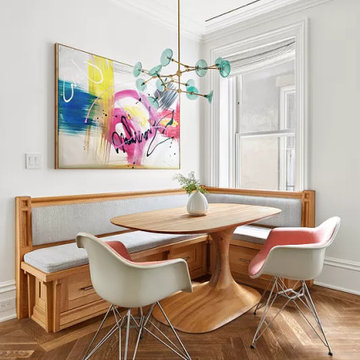
На фото: маленькая столовая в стиле ретро с с кухонным уголком, белыми стенами, паркетным полом среднего тона и коричневым полом для на участке и в саду
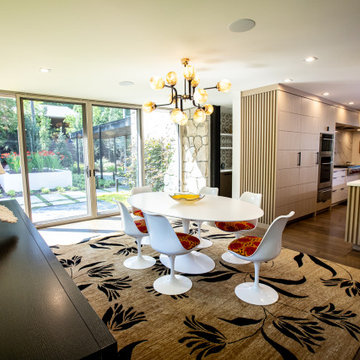
Свежая идея для дизайна: столовая среднего размера в стиле ретро с с кухонным уголком, белыми стенами, светлым паркетным полом и коричневым полом - отличное фото интерьера
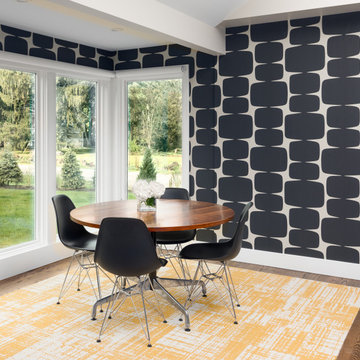
Стильный дизайн: маленькая столовая в стиле ретро с с кухонным уголком, черными стенами, паркетным полом среднего тона, коричневым полом и обоями на стенах для на участке и в саду - последний тренд
Столовая в стиле ретро с с кухонным уголком – фото дизайна интерьера
1
