Столовая в викторианском стиле с с кухонным уголком – фото дизайна интерьера
Сортировать:
Бюджет
Сортировать:Популярное за сегодня
1 - 11 из 11 фото
1 из 3
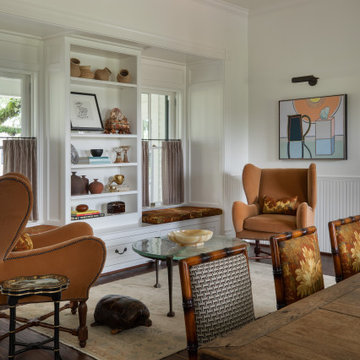
Свежая идея для дизайна: столовая среднего размера в викторианском стиле с с кухонным уголком, белыми стенами, темным паркетным полом и коричневым полом - отличное фото интерьера

2-story addition to this historic 1894 Princess Anne Victorian. Family room, new full bath, relocated half bath, expanded kitchen and dining room, with Laundry, Master closet and bathroom above. Wrap-around porch with gazebo.
Photos by 12/12 Architects and Robert McKendrick Photography.
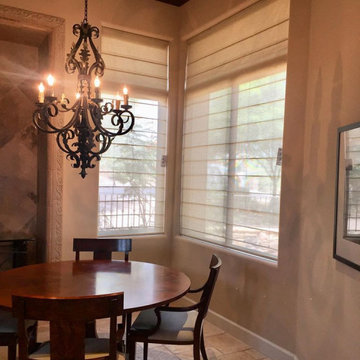
In complimenting the homeowner's Southwestern dining room, we recommended Silhouette® shades. These style of shades offer a variety of colors to choose from and fabrics include options of translucent, opaque, and semi-sheer to compliment the variety in shades of beige and browns.
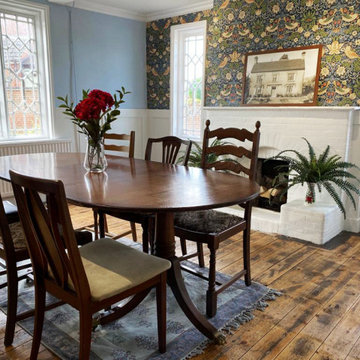
18th century house donated by Charles Booth in 1903 to the people of Thringstone. Meeting room transformation of front room. Designed and installed on a limited budget for a community project.
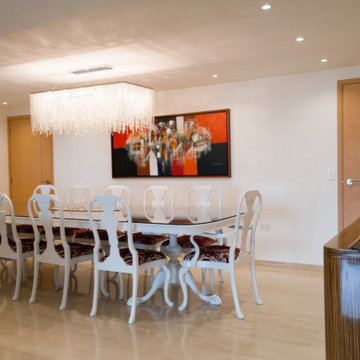
На фото: большая столовая в викторианском стиле с с кухонным уголком, белыми стенами, мраморным полом, бежевым полом и многоуровневым потолком с
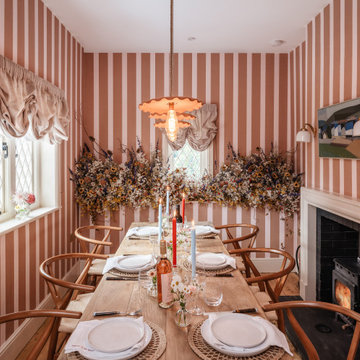
Стильный дизайн: маленькая столовая в викторианском стиле с с кухонным уголком, розовыми стенами, паркетным полом среднего тона, печью-буржуйкой, фасадом камина из кирпича и обоями на стенах для на участке и в саду - последний тренд

2-story addition to this historic 1894 Princess Anne Victorian. Family room, new full bath, relocated half bath, expanded kitchen and dining room, with Laundry, Master closet and bathroom above. Wrap-around porch with gazebo.
Photos by 12/12 Architects and Robert McKendrick Photography.
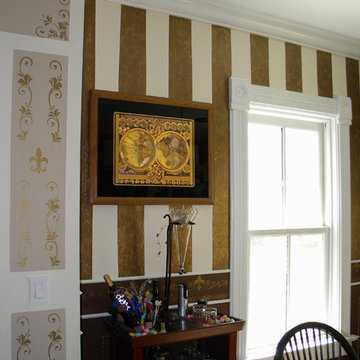
2-story addition to this historic 1894 Princess Anne Victorian. Family room, new full bath, relocated half bath, expanded kitchen and dining room, with Laundry, Master closet and bathroom above. Wrap-around porch with gazebo.
Photos by 12/12 Architects and Robert McKendrick Photography.
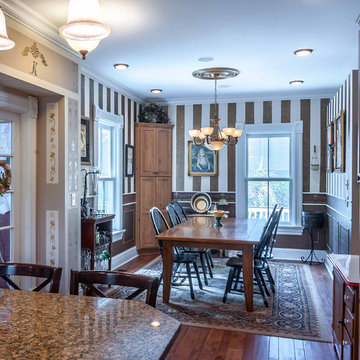
2-story addition to this historic 1894 Princess Anne Victorian. Family room, new full bath, relocated half bath, expanded kitchen and dining room, with Laundry, Master closet and bathroom above. Wrap-around porch with gazebo.
Photos by 12/12 Architects and Robert McKendrick Photography.
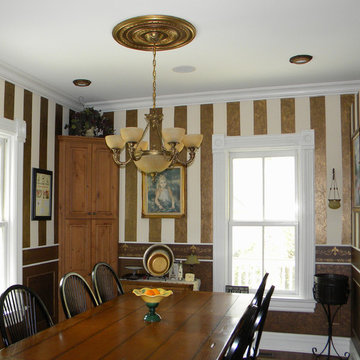
2-story addition to this historic 1894 Princess Anne Victorian. Family room, new full bath, relocated half bath, expanded kitchen and dining room, with Laundry, Master closet and bathroom above. Wrap-around porch with gazebo.
Photos by 12/12 Architects and Robert McKendrick Photography.
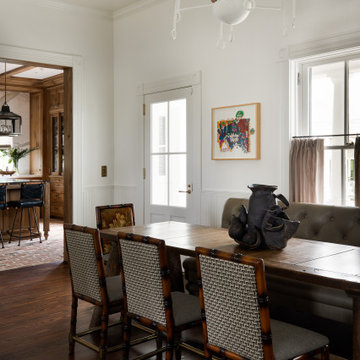
На фото: столовая среднего размера в викторианском стиле с с кухонным уголком, белыми стенами, темным паркетным полом и коричневым полом с
Столовая в викторианском стиле с с кухонным уголком – фото дизайна интерьера
1