Столовая в классическом стиле с двусторонним камином – фото дизайна интерьера
Сортировать:
Бюджет
Сортировать:Популярное за сегодня
1 - 20 из 290 фото

This remodel was for a family that purchased a new home and just moved from Denver. They wanted a traditional design with a few hints of contemporary and an open feel concept with the adjoining rooms. We removed the walls surrounding the kitchen to achieve the openness of the space but needed to keep the support so we installed an exposed wooden beam. This brought in a traditional feature as well as using a reclaimed piece of wood for the brick fireplace mantel. The kitchen cabinets are the classic, white style with mesh upper cabinet insets. To further bring in the traditional look, we have a white farmhouse sink, installed white, subway tile, butcherblock countertop for the island and glass island electrical fixtures but offset it with stainless steel appliances and a quartz countertop. In the adjoining bonus room, we framed the entryway and windows with a square, white trim, which adds to the contemporary aspect. And for a fun touch, the clients wanted a little bar area and a kegerator installed. We kept the more contemporary theme with the stainless steel color and a white quartz countertop. The clients were delighted with how the kitchen turned out and how spacious the area felt in addition to the seamless mix of styles.
Photos by Rick Young
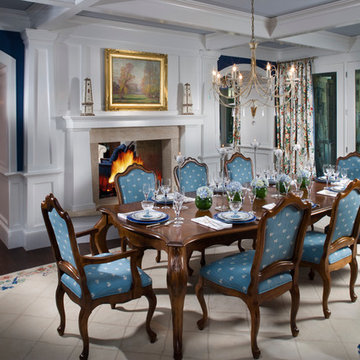
Photo Credit: Rixon Photography
Свежая идея для дизайна: отдельная столовая среднего размера в классическом стиле с синими стенами, темным паркетным полом и двусторонним камином - отличное фото интерьера
Свежая идея для дизайна: отдельная столовая среднего размера в классическом стиле с синими стенами, темным паркетным полом и двусторонним камином - отличное фото интерьера
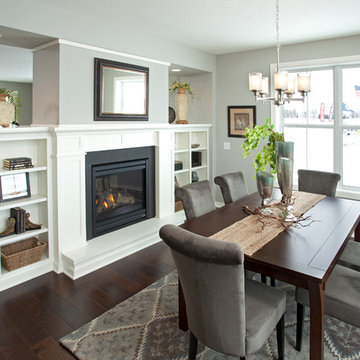
This home is built by Robert Thomas Homes located in Minnesota. Our showcase models are professionally staged. Please contact Ambiance at Home for information on furniture - 952.440.6757
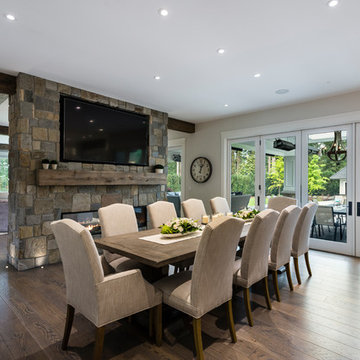
A massive expanse of folding nana-wall doors creates open-concept flow to the covered and heated patio, for year-round enjoyment. Inside, the greatroom runs the entire width of the house, separated by a substantial 2-way fireplace wrapped in stone to match the home’s exterior styling.
photography: Paul Grdina
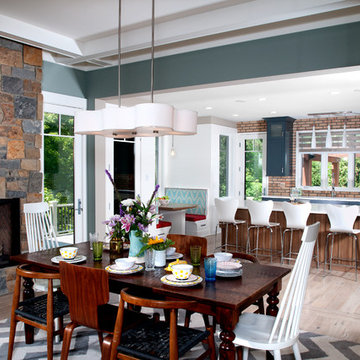
Photographer: Chuck Heiney
Crossing the threshold, you know this is the home you’ve always dreamed of. At home in any neighborhood, Pineleigh’s architectural style and family-focused floor plan offers timeless charm yet is geared toward today’s relaxed lifestyle. Full of light, warmth and thoughtful details that make a house a home, Pineleigh enchants from the custom entryway that includes a mahogany door, columns and a peaked roof. Two outdoor porches to the home’s left side offer plenty of spaces to enjoy outdoor living, making this cedar-shake-covered design perfect for a waterfront or woodsy lot. Inside, more than 2,000 square feet await on the main level. The family cook is never isolated in the spacious central kitchen, which is located on the back of the house behind the large, 17 by 30-foot living room and 12 by 18 formal dining room which functions for both formal and casual occasions and is adjacent to the charming screened-in porch and outdoor patio. Distinctive details include a large foyer, a private den/office with built-ins and all of the extras a family needs – an eating banquette in the kitchen as well as a walk-in pantry, first-floor laundry, cleaning closet and a mud room near the 1,000square foot garage stocked with built-in lockers and a three-foot bench. Upstairs is another covered deck and a dreamy 18 by 13-foot master bedroom/bath suite with deck access for enjoying morning coffee or late-night stargazing. Three additional bedrooms and a bath accommodate a growing family, as does the 1,700-square foot lower level, where an additional bar/kitchen with counter, a billiards space and an additional guest bedroom, exercise space and two baths complete the extensive offerings.

Источник вдохновения для домашнего уюта: отдельная столовая в классическом стиле с белыми стенами, темным паркетным полом, двусторонним камином, фасадом камина из штукатурки и коричневым полом
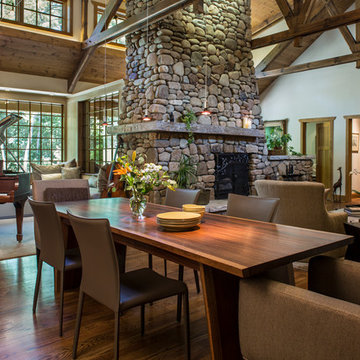
David Dietrich
Идея дизайна: гостиная-столовая в классическом стиле с паркетным полом среднего тона, двусторонним камином и фасадом камина из камня
Идея дизайна: гостиная-столовая в классическом стиле с паркетным полом среднего тона, двусторонним камином и фасадом камина из камня
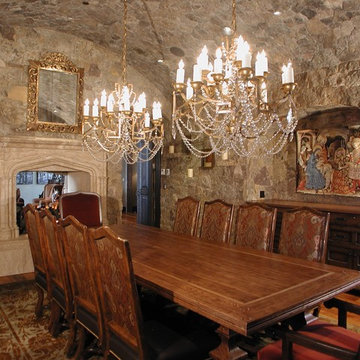
Dining with fireplace see-thru to Living.
Стильный дизайн: столовая в классическом стиле с двусторонним камином - последний тренд
Стильный дизайн: столовая в классическом стиле с двусторонним камином - последний тренд
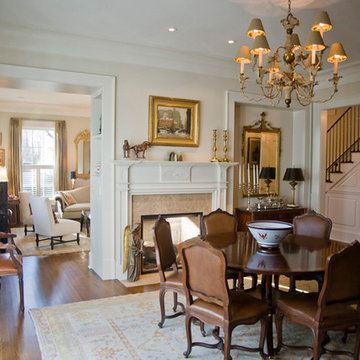
Dining Room, custom chandelier, custom, mantel, marble see through fireplace, wainscoat, french doors. Photo: Kevin Sprague
На фото: отдельная столовая среднего размера в классическом стиле с бежевыми стенами, паркетным полом среднего тона, двусторонним камином и фасадом камина из камня
На фото: отдельная столовая среднего размера в классическом стиле с бежевыми стенами, паркетным полом среднего тона, двусторонним камином и фасадом камина из камня
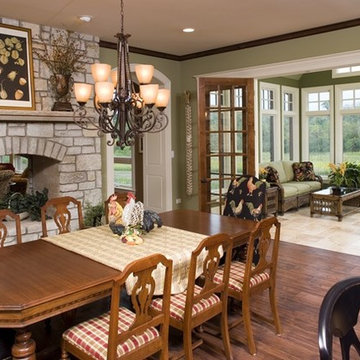
The breakfast room features a huge fireplace built with locally quarried stone. Magnificent windows open the living space to the living space to the outdoors.
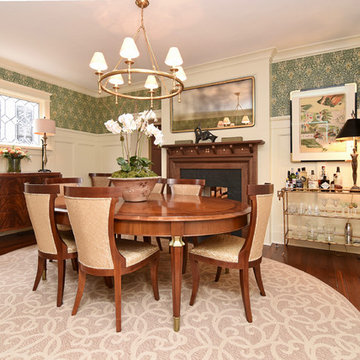
Contractor: Stocky Cabe, Omni Services/
Paneling Design: Gina Iacovelli/
Custom Inlaid Walnut Fireplace Surrounds: Charlie Moore, Brass Apple Furniture/
Soapstone Slab Material: AGM Imports/
Soapstone Hearth and Fireplace Surround Fabrication: Stone Hands
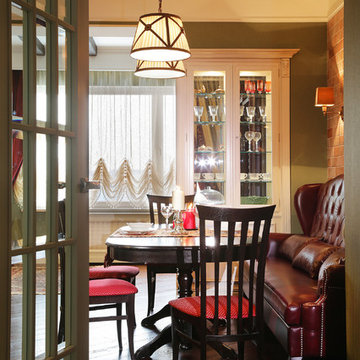
Татьяна Красикова
Свежая идея для дизайна: кухня-столовая среднего размера в классическом стиле с разноцветными стенами, темным паркетным полом, двусторонним камином, коричневым полом и многоуровневым потолком - отличное фото интерьера
Свежая идея для дизайна: кухня-столовая среднего размера в классическом стиле с разноцветными стенами, темным паркетным полом, двусторонним камином, коричневым полом и многоуровневым потолком - отличное фото интерьера
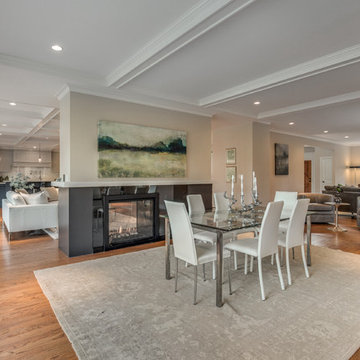
Пример оригинального дизайна: гостиная-столовая среднего размера в классическом стиле с бежевыми стенами, темным паркетным полом, двусторонним камином и фасадом камина из камня
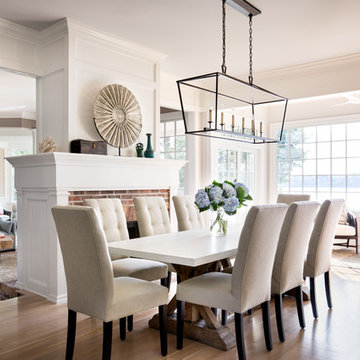
На фото: гостиная-столовая в классическом стиле с паркетным полом среднего тона, белыми стенами, двусторонним камином и фасадом камина из кирпича
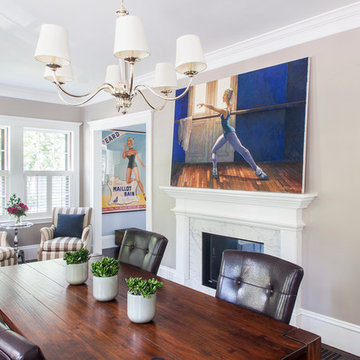
Sean Litchfield Photography
Источник вдохновения для домашнего уюта: отдельная столовая среднего размера в классическом стиле с бежевыми стенами, темным паркетным полом, двусторонним камином и фасадом камина из камня
Источник вдохновения для домашнего уюта: отдельная столовая среднего размера в классическом стиле с бежевыми стенами, темным паркетным полом, двусторонним камином и фасадом камина из камня
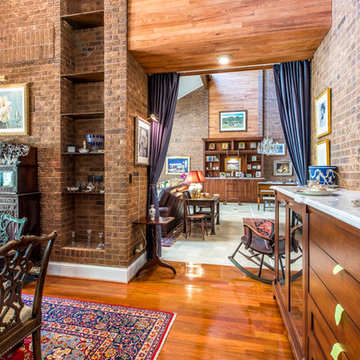
The formal dining room with floor to ceiling drapery panels at an open entrance allows for the room to be closed off if needed. Exposed brick from the original home mixed with the Homeowner's collection of antiques and a new china hutch which serves as a buffet mix for this traditional dining area.
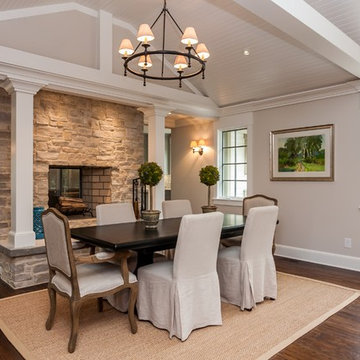
На фото: кухня-столовая среднего размера в классическом стиле с бежевыми стенами, темным паркетным полом, двусторонним камином, фасадом камина из камня и коричневым полом
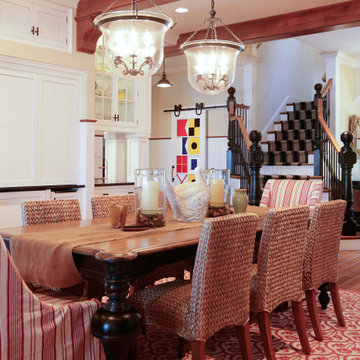
As you enter the home to your right is a gorgeous custom staircase. You then step into the informal dining room which features two beautiful pendant lights and poplar beams. Cabinetry in the dining room hides a small wet bar.
Home design by Phil Jenkins, AIA, Martin Bros. Contracting, Inc.; general contracting by Martin Bros. Contracting, Inc.; interior design by Stacey Hamilton; photos by Dave Hubler Photography.
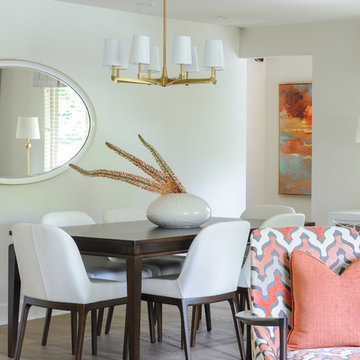
When our clients completed a renovation of their mid-century rancher in North Vancouver's Edgemont Village neighbourhood, their home felt anything but finished. Their traditional furnishings looked dated and tired in the newly updated spaces, so they called on us for help. As a busy professional couple with grown children, our clients were looking for a polished, sophisticated look for their home. We used their collection of artwork as a jumping off point for each room, developing a colour scheme for the main living areas in neutral greys and beiges with a generous dose of rich burnt orange tones. We created interest by layering patterned wallpaper, textured fabrics and a mix of metals and designed several custom pieces including the large library wall unit that defines one end of the living space. The result is a lively, sophisticated and classic decor that suit our clients perfectly.
Tracey Ayton Photography
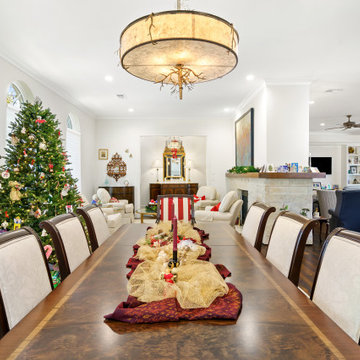
2019 Remodel/Addition Featuring Designer Appliances, Blue Bahia Countertops, Quartz, Custom Raised Panel Cabinets, Wrought Iron Stairs Railing & Much More.
Столовая в классическом стиле с двусторонним камином – фото дизайна интерьера
1