Столовая в классическом стиле с полом из керамогранита – фото дизайна интерьера
Сортировать:
Бюджет
Сортировать:Популярное за сегодня
1 - 20 из 926 фото
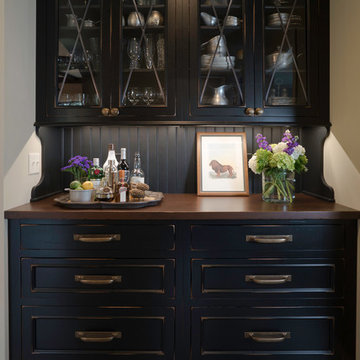
Пример оригинального дизайна: кухня-столовая в классическом стиле с бежевыми стенами, полом из керамогранита и серым полом
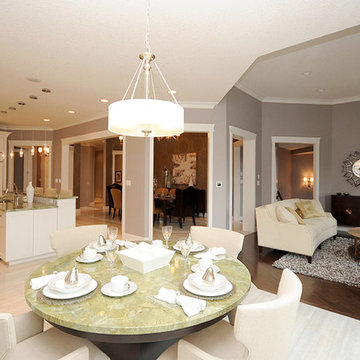
Свежая идея для дизайна: гостиная-столовая среднего размера в классическом стиле с серыми стенами, полом из керамогранита и бежевым полом - отличное фото интерьера
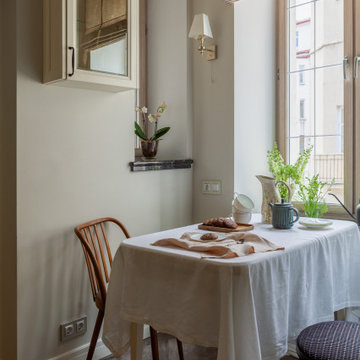
Свежая идея для дизайна: маленькая отдельная столовая в классическом стиле с бежевыми стенами, полом из керамогранита, коричневым полом и кессонным потолком для на участке и в саду - отличное фото интерьера
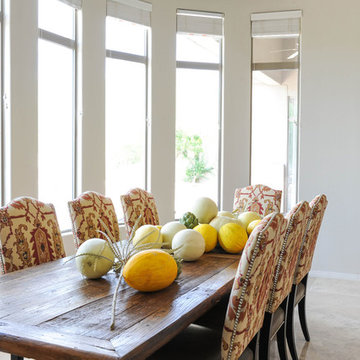
Источник вдохновения для домашнего уюта: большая кухня-столовая в классическом стиле с белыми стенами, полом из керамогранита и бежевым полом
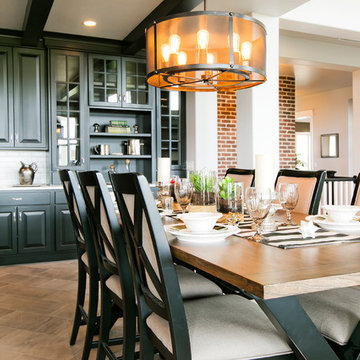
Dining Room in Aria Home Design by Symphony Homes
На фото: кухня-столовая среднего размера в классическом стиле с белыми стенами, полом из керамогранита и коричневым полом
На фото: кухня-столовая среднего размера в классическом стиле с белыми стенами, полом из керамогранита и коричневым полом
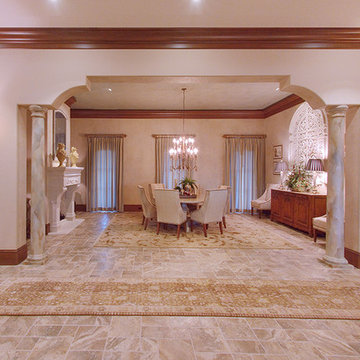
На фото: большая отдельная столовая в классическом стиле с белыми стенами, полом из керамогранита, стандартным камином и фасадом камина из штукатурки
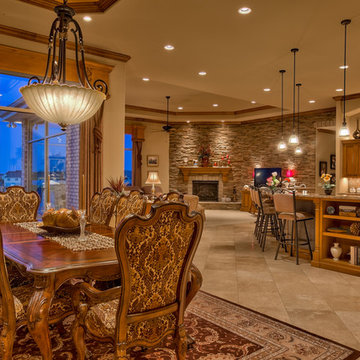
Home Built by Arjay Builders, Inc.
Photo by Amoura Productions
Cabinetry Provided by Eurowood Cabinetry, Inc.
Стильный дизайн: большая кухня-столовая в классическом стиле с коричневыми стенами, полом из керамогранита, угловым камином и фасадом камина из камня - последний тренд
Стильный дизайн: большая кухня-столовая в классическом стиле с коричневыми стенами, полом из керамогранита, угловым камином и фасадом камина из камня - последний тренд
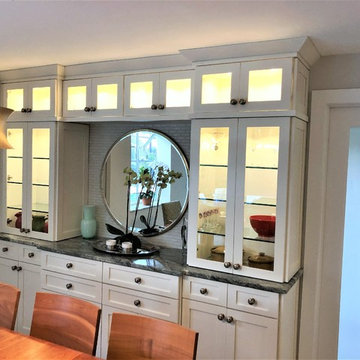
Large Built in sideboard with glass upper cabinets to display crystal and china in the dining room. Cabinets are painted shaker doors with glass inset panels. the project was designed by David Bauer and built by Cornerstone Builders of SW FL. in Naples the client loved her round mirror and wanted to incorporate it into the project so we used it as part of the backsplash display. The built in actually made the dining room feel larger.
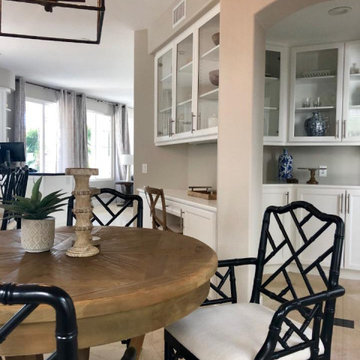
Источник вдохновения для домашнего уюта: кухня-столовая среднего размера в классическом стиле с бежевыми стенами, полом из керамогранита и бежевым полом
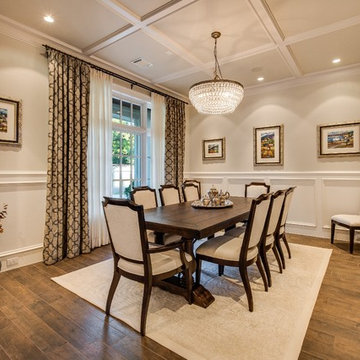
На фото: большая отдельная столовая в классическом стиле с коричневым полом, полом из керамогранита и бежевыми стенами
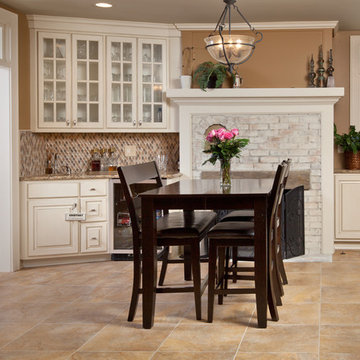
Casual kitchen dining & wetbar
Casual family dining area is open to the kitchen and family room. A flexible space that can easily expand dining area for more people when entertaining.
JE Evans Photography
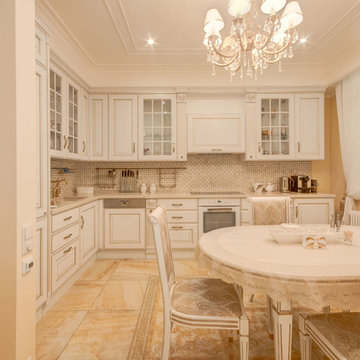
Дизайнер Светлана Пирогова. Фото Юрий Шумов.
Пример оригинального дизайна: кухня-столовая среднего размера в классическом стиле с бежевыми стенами, полом из керамогранита и бежевым полом
Пример оригинального дизайна: кухня-столовая среднего размера в классическом стиле с бежевыми стенами, полом из керамогранита и бежевым полом

We were commissioned by our clients to design a light and airy open-plan kitchen and dining space with plenty of natural light whilst also capturing the views of the fields at the rear of their property. We not only achieved that but also took our designs a step further to create a beautiful first-floor ensuite bathroom to the master bedroom which our clients love!
Our initial brief was very clear and concise, with our clients having a good understanding of what they wanted to achieve – the removal of the existing conservatory to create an open and light-filled space that then connects on to what was originally a small and dark kitchen. The two-storey and single-storey rear extension with beautiful high ceilings, roof lights, and French doors with side lights on the rear, flood the interior spaces with natural light and allow for a beautiful, expansive feel whilst also affording stunning views over the fields. This new extension allows for an open-plan kitchen/dining space that feels airy and light whilst also maximising the views of the surrounding countryside.
The only change during the concept design was the decision to work in collaboration with the client’s adjoining neighbour to design and build their extensions together allowing a new party wall to be created and the removal of wasted space between the two properties. This allowed them both to gain more room inside both properties and was essentially a win-win for both clients, with the original concept design being kept the same but on a larger footprint to include the new party wall.
The different floor levels between the two properties with their extensions and building on the party wall line in the new wall was a definite challenge. It allowed us only a very small area to work to achieve both of the extensions and the foundations needed to be very deep due to the ground conditions, as advised by Building Control. We overcame this by working in collaboration with the structural engineer to design the foundations and the work of the project manager in managing the team and site efficiently.
We love how large and light-filled the space feels inside, the stunning high ceilings, and the amazing views of the surrounding countryside on the rear of the property. The finishes inside and outside have blended seamlessly with the existing house whilst exposing some original features such as the stone walls, and the connection between the original cottage and the new extension has allowed the property to still retain its character.
There are a number of special features to the design – the light airy high ceilings in the extension, the open plan kitchen and dining space, the connection to the original cottage whilst opening up the rear of the property into the extension via an existing doorway, the views of the beautiful countryside, the hidden nature of the extension allowing the cottage to retain its original character and the high-end materials which allows the new additions to blend in seamlessly.
The property is situated within the AONB (Area of Outstanding Natural Beauty) and our designs were sympathetic to the Cotswold vernacular and character of the existing property, whilst maximising its views of the stunning surrounding countryside.
The works have massively improved our client’s lifestyles and the way they use their home. The previous conservatory was originally used as a dining space however the temperatures inside made it unusable during hot and cold periods and also had the effect of making the kitchen very small and dark, with the existing stone walls blocking out natural light and only a small window to allow for light and ventilation. The original kitchen didn’t feel open, warm, or welcoming for our clients.
The new extension allowed us to break through the existing external stone wall to create a beautiful open-plan kitchen and dining space which is both warm, cosy, and welcoming, but also filled with natural light and affords stunning views of the gardens and fields beyond the property. The space has had a huge impact on our client’s feelings towards their main living areas and created a real showcase entertainment space.
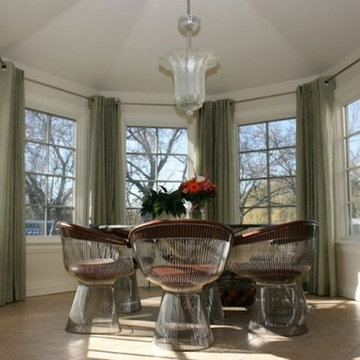
Источник вдохновения для домашнего уюта: маленькая отдельная столовая в классическом стиле с белыми стенами и полом из керамогранита без камина для на участке и в саду

Пример оригинального дизайна: кухня-столовая в классическом стиле с полом из керамогранита и серым полом без камина
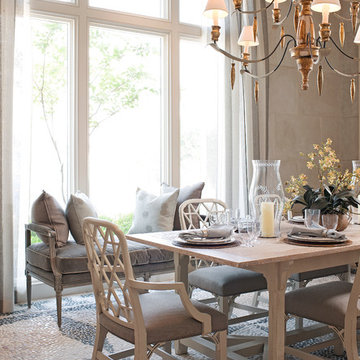
Mali Azima
Стильный дизайн: маленькая гостиная-столовая в классическом стиле с полом из керамогранита для на участке и в саду - последний тренд
Стильный дизайн: маленькая гостиная-столовая в классическом стиле с полом из керамогранита для на участке и в саду - последний тренд
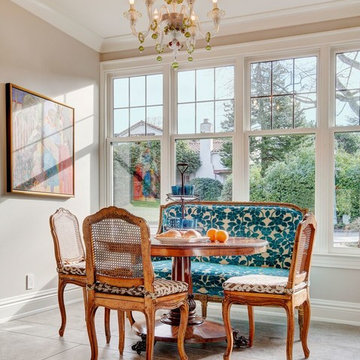
Источник вдохновения для домашнего уюта: маленькая кухня-столовая в классическом стиле с бежевыми стенами и полом из керамогранита без камина для на участке и в саду
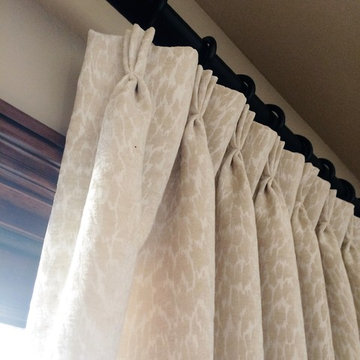
Источник вдохновения для домашнего уюта: отдельная столовая среднего размера в классическом стиле с бежевыми стенами и полом из керамогранита без камина
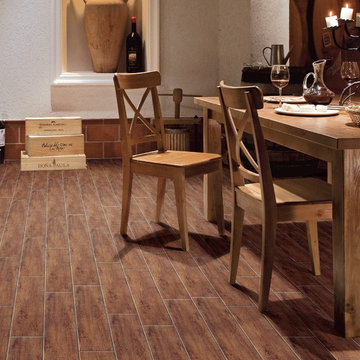
Bring the look of traditional wood floors to your dining room with the durability and ease of care that porcelain tile brings. With Kertiles Oslo, you can add a touch of rustic charm to any space.
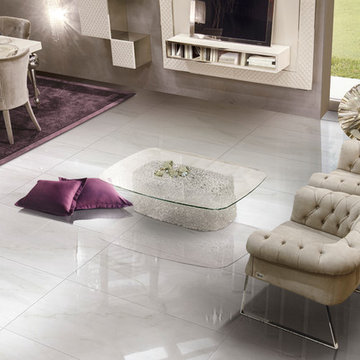
На фото: столовая в классическом стиле с серыми стенами, полом из керамогранита и белым полом с
Столовая в классическом стиле с полом из керамогранита – фото дизайна интерьера
1