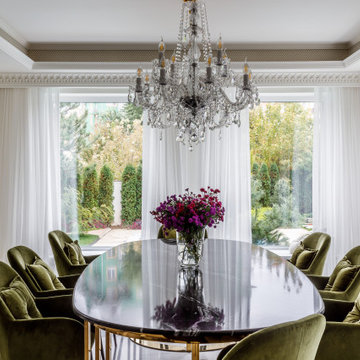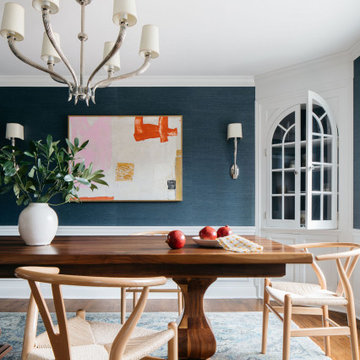Белая столовая в классическом стиле – фото дизайна интерьера
Сортировать:
Бюджет
Сортировать:Популярное за сегодня
1 - 20 из 11 922 фото
1 из 3

This 1902 San Antonio home was beautiful both inside and out, except for the kitchen, which was dark and dated. The original kitchen layout consisted of a breakfast room and a small kitchen separated by a wall. There was also a very small screened in porch off of the kitchen. The homeowners dreamed of a light and bright new kitchen and that would accommodate a 48" gas range, built in refrigerator, an island and a walk in pantry. At first, it seemed almost impossible, but with a little imagination, we were able to give them every item on their wish list. We took down the wall separating the breakfast and kitchen areas, recessed the new Subzero refrigerator under the stairs, and turned the tiny screened porch into a walk in pantry with a gorgeous blue and white tile floor. The french doors in the breakfast area were replaced with a single transom door to mirror the door to the pantry. The new transoms make quite a statement on either side of the 48" Wolf range set against a marble tile wall. A lovely banquette area was created where the old breakfast table once was and is now graced by a lovely beaded chandelier. Pillows in shades of blue and white and a custom walnut table complete the cozy nook. The soapstone island with a walnut butcher block seating area adds warmth and character to the space. The navy barstools with chrome nailhead trim echo the design of the transoms and repeat the navy and chrome detailing on the custom range hood. A 42" Shaws farmhouse sink completes the kitchen work triangle. Off of the kitchen, the small hallway to the dining room got a facelift, as well. We added a decorative china cabinet and mirrored doors to the homeowner's storage closet to provide light and character to the passageway. After the project was completed, the homeowners told us that "this kitchen was the one that our historic house was always meant to have." There is no greater reward for what we do than that.
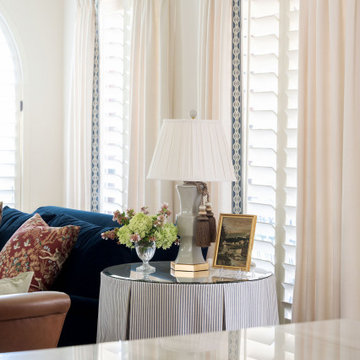
Свежая идея для дизайна: большая столовая в классическом стиле с с кухонным уголком, белыми стенами, светлым паркетным полом и балками на потолке - отличное фото интерьера
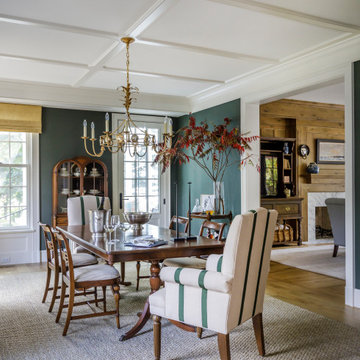
Идея дизайна: столовая в классическом стиле с зелеными стенами и светлым паркетным полом
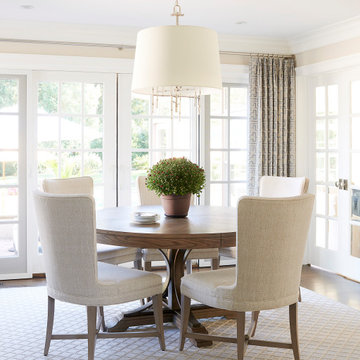
*Please Note: All “related,” “similar,” and “sponsored” products tagged or listed by Houzz are not actual products pictured. They have not been approved by Glenna Stone Interior Design nor any of the professionals credited. For information about our work, please contact info@glennastone.com.

This open concept breakfast area off the kitchen is the hardest working room in the house. The show stopping sea glass chandelier sparkles as light streams in the windows overlooking the pool area. A pair of original abstract artwork in blue and white adorn the space. We mixed Sunbrella outdoor fabric chairs with leather seats that can be wiped off when the inevitable spill happens. An outdoor rug hides crumbs while standing up the wet feet tracking in from the adjacent patio and pool area.
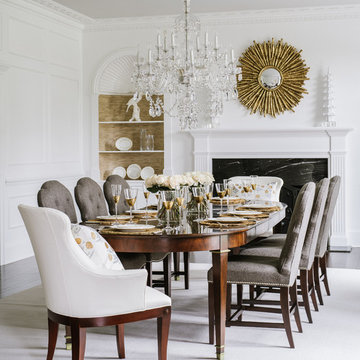
Стильный дизайн: столовая в классическом стиле с белыми стенами, стандартным камином, фасадом камина из камня и белым полом - последний тренд

Landmark Photography
Пример оригинального дизайна: столовая в классическом стиле с серыми стенами, темным паркетным полом и коричневым полом
Пример оригинального дизайна: столовая в классическом стиле с серыми стенами, темным паркетным полом и коричневым полом
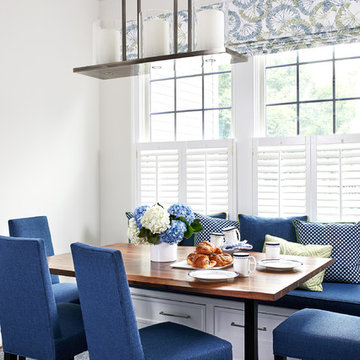
Project Developer Elle Hunter
https://www.houzz.com/pro/eleanorhunter/elle-hunter-case-design-and-remodeling
Designer Allie Mann
https://www.houzz.com/pro/inspiredbyallie/allie-mann-case-design-remodeling-inc?lt=hl
Photography by Stacy Zarin Goldberg
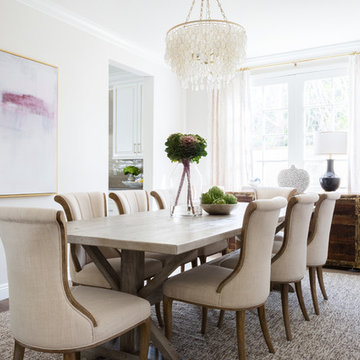
Transitional Dining Room with custom drapery and custom accent pillows.
Photo Credit: Amy Bartlam
Стильный дизайн: большая отдельная столовая в классическом стиле с паркетным полом среднего тона, коричневым полом и серыми стенами без камина - последний тренд
Стильный дизайн: большая отдельная столовая в классическом стиле с паркетным полом среднего тона, коричневым полом и серыми стенами без камина - последний тренд
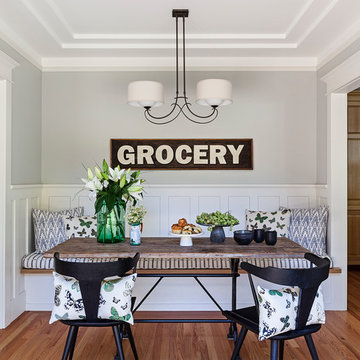
Свежая идея для дизайна: отдельная столовая в классическом стиле с серыми стенами, паркетным полом среднего тона и коричневым полом - отличное фото интерьера
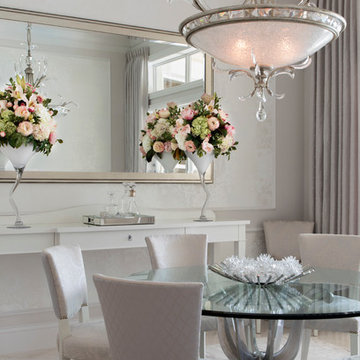
This dining room showcases an elegant chandelier with glamorous crystal detailing, which hangs above a dining table with a chrome base and a round glass top. The dining chairs flaunt different fabrics on the back and seat, both in a silvery gray but with slightly contrasting patterns. Two pastel floral arrangements in jagged glass vases stand on a white wooden sideboard with crystal pulls. The light gray area rug was custom-made.
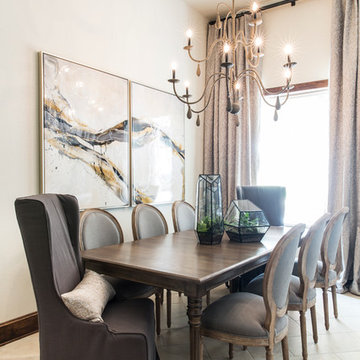
A simple, sophisticated Euro-traditional dining room.
На фото: отдельная столовая среднего размера в классическом стиле с белыми стенами, полом из травертина и бежевым полом без камина с
На фото: отдельная столовая среднего размера в классическом стиле с белыми стенами, полом из травертина и бежевым полом без камина с
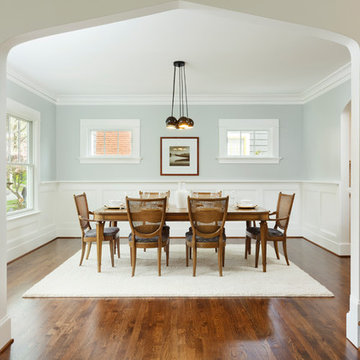
Идея дизайна: отдельная столовая в классическом стиле с серыми стенами и темным паркетным полом
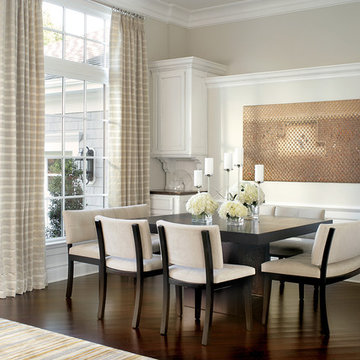
beige banquette, beige curtains, beige dining bench, beige dining chair, beige stripe curtains, grey wall, dark wood floor, dining room, glass door, Gold artwork, gold wall art, small but functional, dining room, white cabinets, semi-gloss white molding, semi-gloss white trim, semi-gloss white wainscoting,
Peter Rymwid, Architechtural Photography
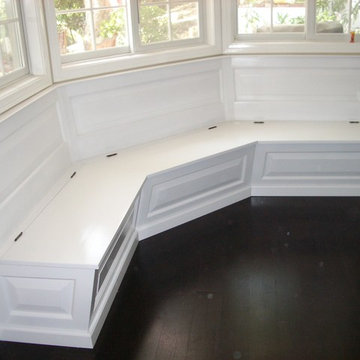
Angled built in banquet. Hinged seats for access to storage. Alder with white lacquer finish.
Источник вдохновения для домашнего уюта: кухня-столовая среднего размера в классическом стиле с бежевыми стенами и темным паркетным полом без камина
Источник вдохновения для домашнего уюта: кухня-столовая среднего размера в классическом стиле с бежевыми стенами и темным паркетным полом без камина
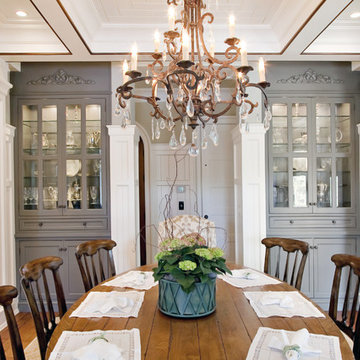
This beautifully elegant dining room was part of a remodeling project on Kiawah, Island, SC, which showcases the custom built in China cabinets done in a soft contrasting grey beaded inset style cabinetry.

An open plan within a traditional framework was the Owner’s goal - for ease of entertaining, for working at home, or for just hanging out as a family. We pushed out to the side, eliminating a useless appendage, to expand the dining room and to create a new family room. Large openings connect rooms as well as the garden, while allowing spacial definition. Additional renovations included updating the kitchen and master bath, as well as creating a formal office paneled in stained cherry wood.
Photographs © Stacy Zarin-Goldberg
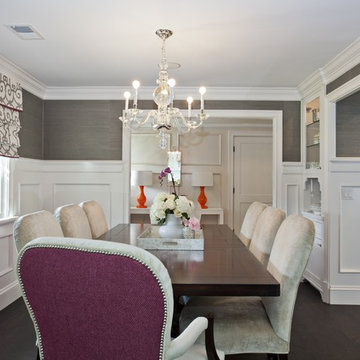
Custom cabinetry and trim work, clients own dining table and crystal chandelier.
Photographed by Frank Paul Perez
Идея дизайна: отдельная столовая в классическом стиле с серыми стенами, темным паркетным полом и коричневым полом без камина
Идея дизайна: отдельная столовая в классическом стиле с серыми стенами, темным паркетным полом и коричневым полом без камина
Белая столовая в классическом стиле – фото дизайна интерьера
1
