Стиль Шебби-шик – огромные квартиры и дома
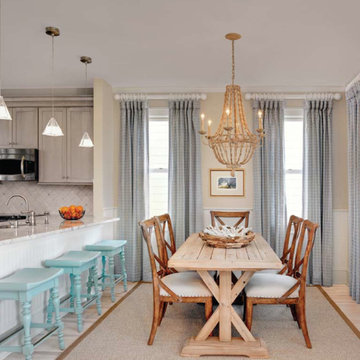
На фото: огромная угловая кухня в стиле шебби-шик с обеденным столом, врезной мойкой, фасадами в стиле шейкер, серыми фасадами, мраморной столешницей, разноцветным фартуком, фартуком из каменной плитки, техникой из нержавеющей стали, темным паркетным полом и полуостровом с
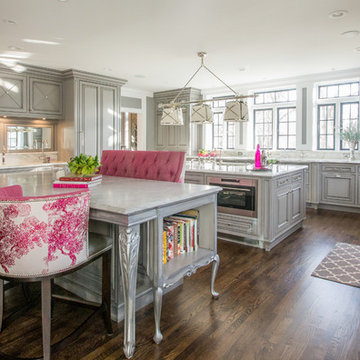
На фото: огромная п-образная кухня-гостиная в стиле шебби-шик с врезной мойкой, серыми фасадами, мраморной столешницей, белым фартуком, техникой из нержавеющей стали, темным паркетным полом, двумя и более островами и фасадами с утопленной филенкой
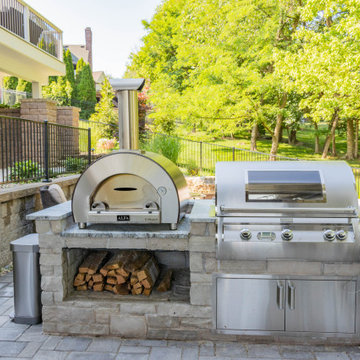
A extravagant pool side outdoor room with a fireplace, outdoor kitchen, swim-up bar, Infratech heaters, cedar tongue and groove ceiling with a custom stain, and Universal Motions Retractable screens.
This project also includes a beautiful Trex Open deck with an underdeck area.
The outdoor kitchen includes:
- A FireMagic grill
- Fire Magic Cabinets and Drawers
- An Alfa pizza oven
- Two Blaze under counter refrigerators
- Granite countertops
- All finished in stone to match the fireplace
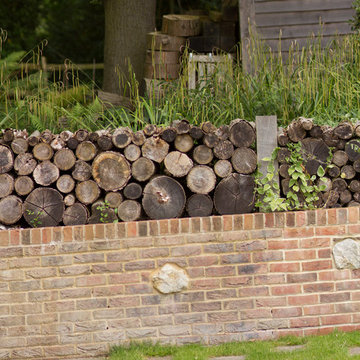
Log wall to divide two parts of the garden above a wildlife garden and below a formal garden.
На фото: огромный регулярный сад на заднем дворе в стиле шебби-шик с
На фото: огромный регулярный сад на заднем дворе в стиле шебби-шик с
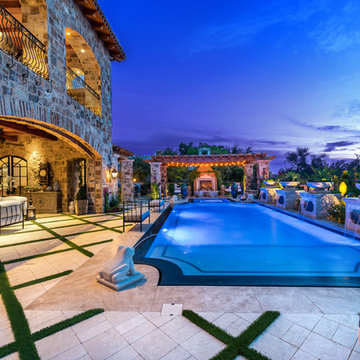
We love this mansions exteriors featuring stone detail, multiple water features including a pool and spa, pergolas, and an exterior fireplace we adore!
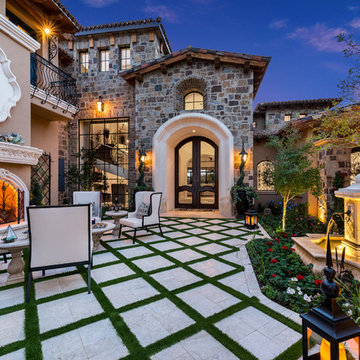
World Renowned Architecture Firm Fratantoni Design created this beautiful home! They design home plans for families all over the world in any size and style. They also have in-house Interior Designer Firm Fratantoni Interior Designers and world class Luxury Home Building Firm Fratantoni Luxury Estates! Hire one or all three companies to design and build and or remodel your home!
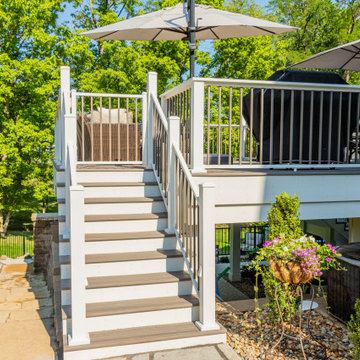
A extravagant pool side outdoor room with a fireplace, outdoor kitchen, swim-up bar, Infratech heaters, cedar tongue and groove ceiling with a custom stain, and Universal Motions Retractable screens.
This project also includes a beautiful Trex Open deck with an underdeck area.
The outdoor kitchen includes:
- A FireMagic grill
- Fire Magic Cabinets and Drawers
- An Alfa pizza oven
- Two Blaze under counter refrigerators
- Granite countertops
- All finished in stone to match the fireplace
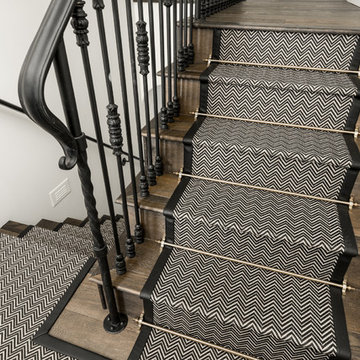
Stair runners really can enhance a staircase and leave an impression! We love this reading nook and custom staircase with wrought iron stair rail, white walls, recessed lighting and dark wood floors. We'd definitely curl up here with our favorite book.
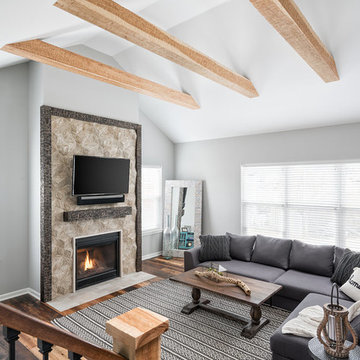
Fireplace surround product is by RealStone Systems from their Hive collection in Driftwood color. Hive tiles are a composite of resin and recycled marble and travertine stone, recreating the look of wood and natural stone.
The tile is framed in rustic hand chiseled wood to compliment the ceiling beams but is stained in a darker finish for contrast.
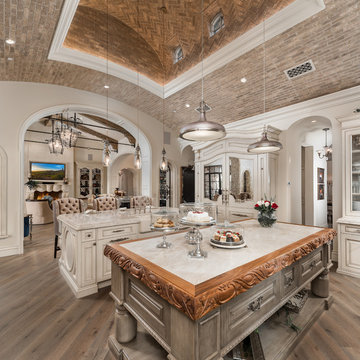
We love this kitchen's brick barrel vaulted ceiling, double islands, pendant lighting, and arched entryways.
Пример оригинального дизайна: огромная п-образная кухня в стиле шебби-шик с обеденным столом, с полувстраиваемой мойкой (с передним бортиком), фасадами с утопленной филенкой, белыми фасадами, мраморной столешницей, белым фартуком, фартуком из каменной плитки, техникой из нержавеющей стали, паркетным полом среднего тона, двумя и более островами, коричневым полом, белой столешницей и многоуровневым потолком
Пример оригинального дизайна: огромная п-образная кухня в стиле шебби-шик с обеденным столом, с полувстраиваемой мойкой (с передним бортиком), фасадами с утопленной филенкой, белыми фасадами, мраморной столешницей, белым фартуком, фартуком из каменной плитки, техникой из нержавеющей стали, паркетным полом среднего тона, двумя и более островами, коричневым полом, белой столешницей и многоуровневым потолком
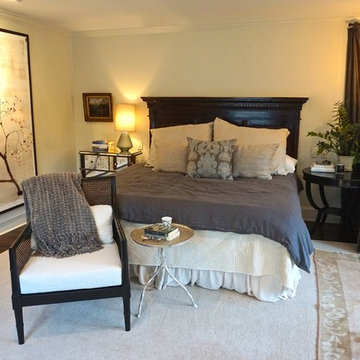
Spacious and Splendid Master Bedroom
Пример оригинального дизайна: огромная хозяйская спальня в стиле шебби-шик с белыми стенами и паркетным полом среднего тона без камина
Пример оригинального дизайна: огромная хозяйская спальня в стиле шебби-шик с белыми стенами и паркетным полом среднего тона без камина
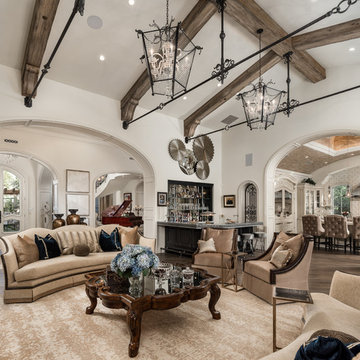
World Renowned Interior Design Firm Fratantoni Interior Designers created this beautiful French Modern Home! They design homes for families all over the world in any size and style. They also have in-house Architecture Firm Fratantoni Design and world class Luxury Home Building Firm Fratantoni Luxury Estates! Hire one or all three companies to design, build and or remodel your home!
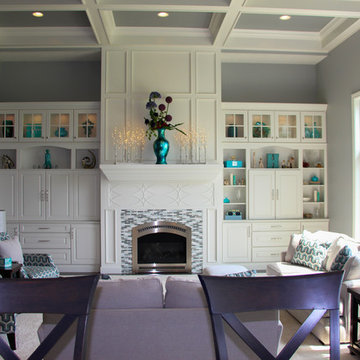
Becca Feauto
На фото: огромная открытая гостиная комната в стиле шебби-шик с серыми стенами, ковровым покрытием, стандартным камином, фасадом камина из плитки и скрытым телевизором с
На фото: огромная открытая гостиная комната в стиле шебби-шик с серыми стенами, ковровым покрытием, стандартным камином, фасадом камина из плитки и скрытым телевизором с
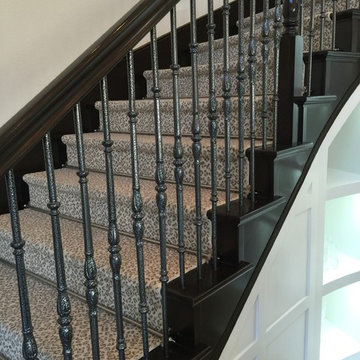
Свежая идея для дизайна: огромная п-образная деревянная лестница в стиле шебби-шик с деревянными ступенями и металлическими перилами - отличное фото интерьера
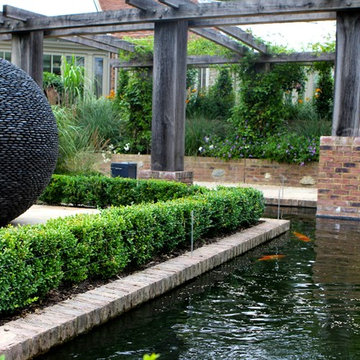
Garden Sculpture next to koi pond.
Источник вдохновения для домашнего уюта: огромный регулярный сад на заднем дворе в стиле шебби-шик
Источник вдохновения для домашнего уюта: огромный регулярный сад на заднем дворе в стиле шебби-шик
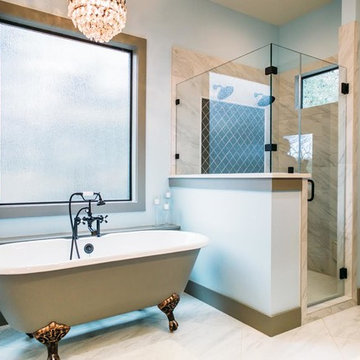
Источник вдохновения для домашнего уюта: огромная главная ванная комната в стиле шебби-шик с фасадами в стиле шейкер, серыми фасадами, ванной на ножках, угловым душем, раздельным унитазом, белой плиткой, синими стенами, мраморным полом, накладной раковиной, столешницей из искусственного камня, белым полом, душем с распашными дверями и мраморной плиткой
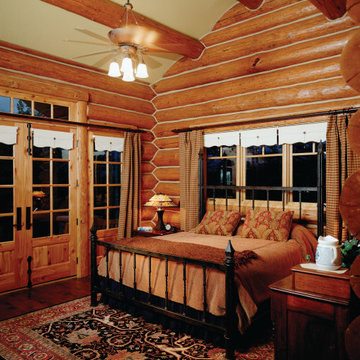
Layered texture and rustic beams bring out Schaferwall® and schaferwood™ both used in this Edgewood Log Home in Durango, Colorado.
На фото: огромная гостевая спальня (комната для гостей) в стиле шебби-шик с темным паркетным полом
На фото: огромная гостевая спальня (комната для гостей) в стиле шебби-шик с темным паркетным полом
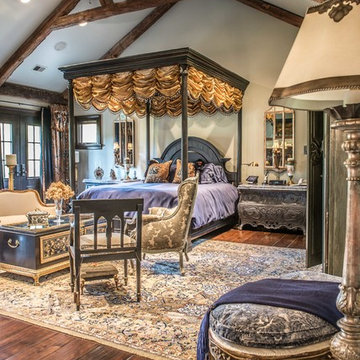
Свежая идея для дизайна: огромная хозяйская спальня в стиле шебби-шик с белыми стенами, темным паркетным полом и коричневым полом - отличное фото интерьера
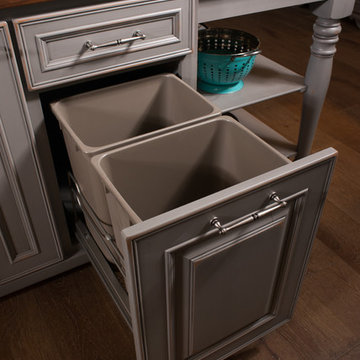
Johnny Sundby
Идея дизайна: огромная параллельная кухня в стиле шебби-шик с обеденным столом, с полувстраиваемой мойкой (с передним бортиком), фасадами с выступающей филенкой, искусственно-состаренными фасадами, гранитной столешницей, серым фартуком, техникой из нержавеющей стали, темным паркетным полом и двумя и более островами
Идея дизайна: огромная параллельная кухня в стиле шебби-шик с обеденным столом, с полувстраиваемой мойкой (с передним бортиком), фасадами с выступающей филенкой, искусственно-состаренными фасадами, гранитной столешницей, серым фартуком, техникой из нержавеющей стали, темным паркетным полом и двумя и более островами
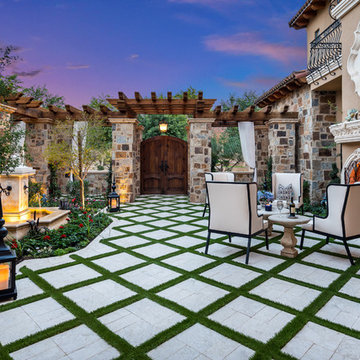
We love this courtyard's exterior fireplace, fountain, pergolas, and the custom sitting area.
На фото: огромный двор на внутреннем дворе в стиле шебби-шик с фонтаном и покрытием из плитки без защиты от солнца с
На фото: огромный двор на внутреннем дворе в стиле шебби-шик с фонтаном и покрытием из плитки без защиты от солнца с
Стиль Шебби-шик – огромные квартиры и дома
5


















