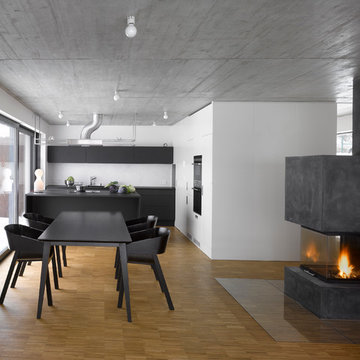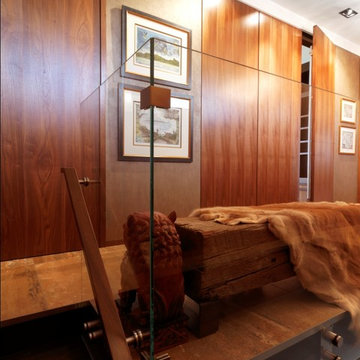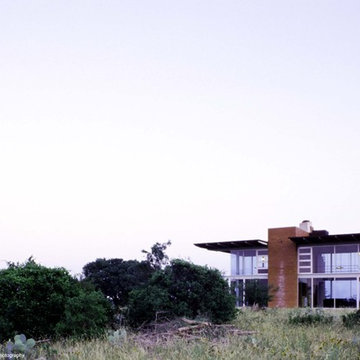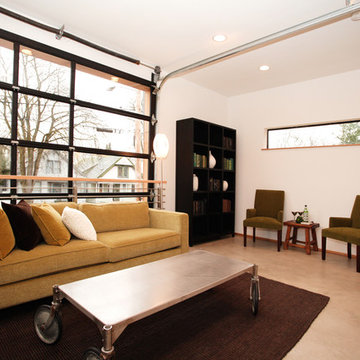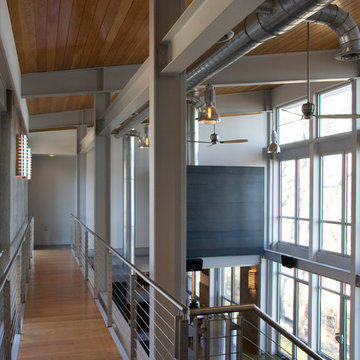Стиль Лофт – квартиры и дома
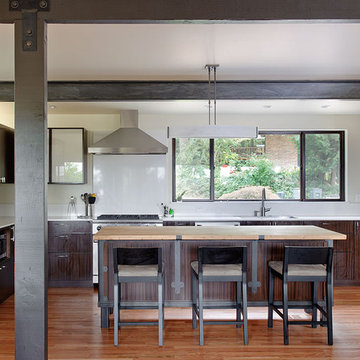
Идея дизайна: кухня в стиле лофт с техникой из нержавеющей стали и деревянной столешницей
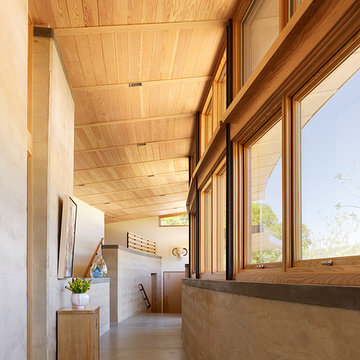
Caterpillar House is the first LEED Platinum home on the central California coast. Located in the Santa Lucia Preserve in Carmel Valley, the home is a modern reinterpretation of mid-century ranch style. JDG’s interiors echo the warm minimalism of the architecture and the hues of the natural surroundings.
Photography by Joe Fletcher
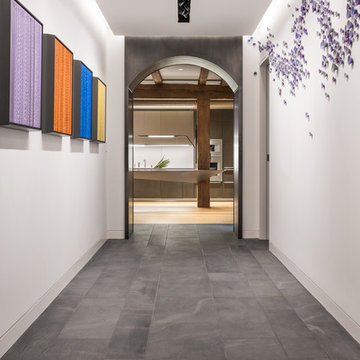
Trent Bell
Стильный дизайн: коридор в стиле лофт с белыми стенами и серым полом - последний тренд
Стильный дизайн: коридор в стиле лофт с белыми стенами и серым полом - последний тренд
Find the right local pro for your project
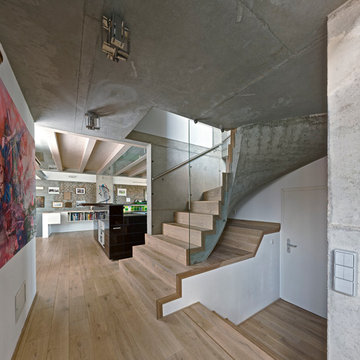
Stefan Schrills
На фото: большая изогнутая деревянная лестница в стиле лофт с деревянными ступенями с
На фото: большая изогнутая деревянная лестница в стиле лофт с деревянными ступенями с
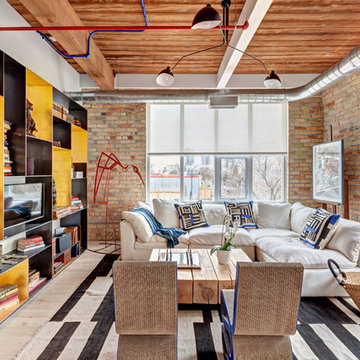
На фото: открытая гостиная комната среднего размера в стиле лофт с с книжными шкафами и полками, светлым паркетным полом, мультимедийным центром и ковром на полу без камина
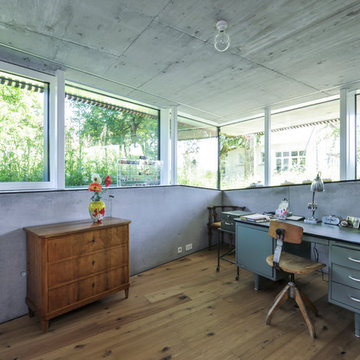
Ⓒ rolf schwarz
Стильный дизайн: домашняя мастерская в стиле лофт с паркетным полом среднего тона, отдельно стоящим рабочим столом, серыми стенами и коричневым полом без камина - последний тренд
Стильный дизайн: домашняя мастерская в стиле лофт с паркетным полом среднего тона, отдельно стоящим рабочим столом, серыми стенами и коричневым полом без камина - последний тренд
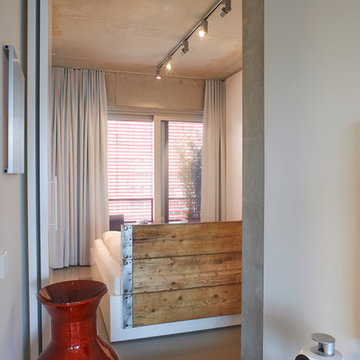
Foto: Urs Kuckertz Photography
Идея дизайна: огромная спальня на антресоли в стиле лофт с серыми стенами, бетонным полом и серым полом
Идея дизайна: огромная спальня на антресоли в стиле лофт с серыми стенами, бетонным полом и серым полом
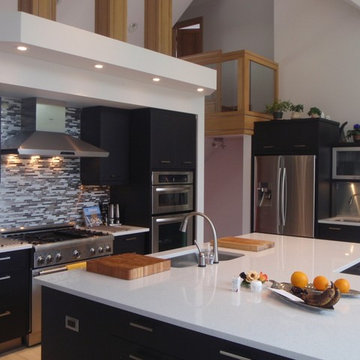
Пример оригинального дизайна: кухня в стиле лофт с техникой из нержавеющей стали, врезной мойкой, плоскими фасадами, черными фасадами и серым фартуком
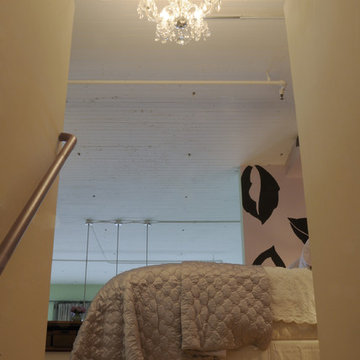
Свежая идея для дизайна: спальня на мансарде в стиле лофт - отличное фото интерьера
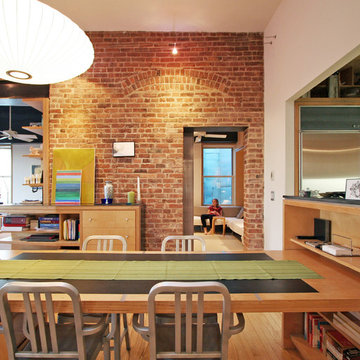
RES4
Свежая идея для дизайна: гостиная-столовая в стиле лофт с белыми стенами и паркетным полом среднего тона - отличное фото интерьера
Свежая идея для дизайна: гостиная-столовая в стиле лофт с белыми стенами и паркетным полом среднего тона - отличное фото интерьера
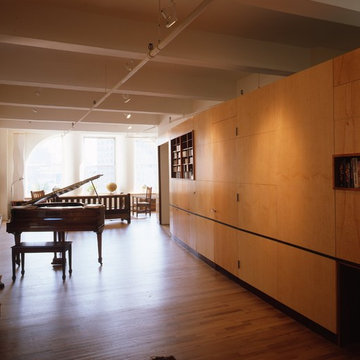
Источник вдохновения для домашнего уюта: коридор в стиле лофт с паркетным полом среднего тона

Photography-Hedrich Blessing
Glass House:
The design objective was to build a house for my wife and three kids, looking forward in terms of how people live today. To experiment with transparency and reflectivity, removing borders and edges from outside to inside the house, and to really depict “flowing and endless space”. To construct a house that is smart and efficient in terms of construction and energy, both in terms of the building and the user. To tell a story of how the house is built in terms of the constructability, structure and enclosure, with the nod to Japanese wood construction in the method in which the concrete beams support the steel beams; and in terms of how the entire house is enveloped in glass as if it was poured over the bones to make it skin tight. To engineer the house to be a smart house that not only looks modern, but acts modern; every aspect of user control is simplified to a digital touch button, whether lights, shades/blinds, HVAC, communication/audio/video, or security. To develop a planning module based on a 16 foot square room size and a 8 foot wide connector called an interstitial space for hallways, bathrooms, stairs and mechanical, which keeps the rooms pure and uncluttered. The base of the interstitial spaces also become skylights for the basement gallery.
This house is all about flexibility; the family room, was a nursery when the kids were infants, is a craft and media room now, and will be a family room when the time is right. Our rooms are all based on a 16’x16’ (4.8mx4.8m) module, so a bedroom, a kitchen, and a dining room are the same size and functions can easily change; only the furniture and the attitude needs to change.
The house is 5,500 SF (550 SM)of livable space, plus garage and basement gallery for a total of 8200 SF (820 SM). The mathematical grid of the house in the x, y and z axis also extends into the layout of the trees and hardscapes, all centered on a suburban one-acre lot.
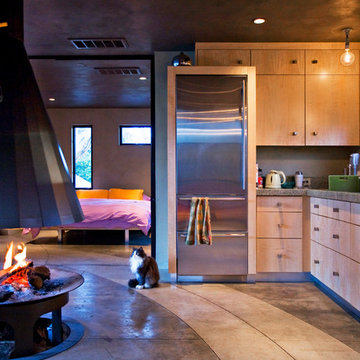
Mark Peters Photo
Свежая идея для дизайна: кухня в стиле лофт с техникой из нержавеющей стали - отличное фото интерьера
Свежая идея для дизайна: кухня в стиле лофт с техникой из нержавеющей стали - отличное фото интерьера
Стиль Лофт – квартиры и дома
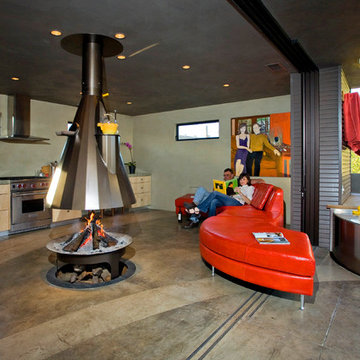
Mark Peters Photo
Стильный дизайн: кухня в стиле лофт с техникой из нержавеющей стали - последний тренд
Стильный дизайн: кухня в стиле лофт с техникой из нержавеющей стали - последний тренд
5



















