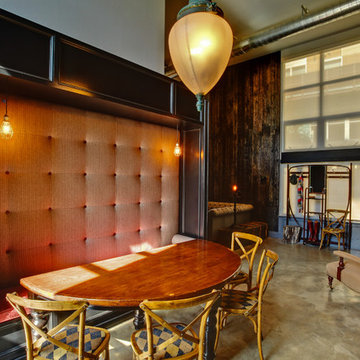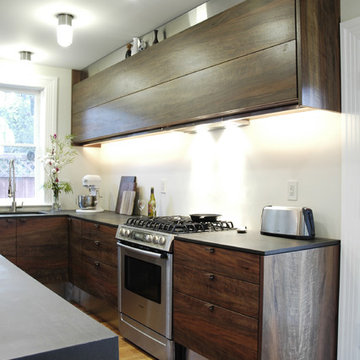Стиль Лофт – квартиры и дома
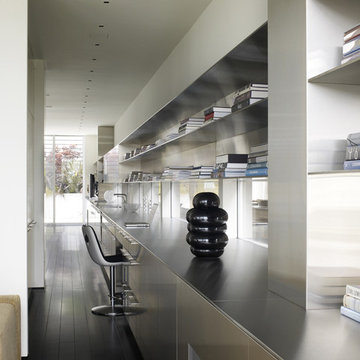
This formally Edwardian home was seismically upgraded and completely remodeled into a modern residence consisting of concrete, steel and glass. The three story structure is served by an elevator and rests on an exposed concrete garage accessed by a grated aluminum gate. An eight by six foot anodized aluminum pivoting front door opens up to a geometric stair case with etched Starfire guardrails. The stainless steel Bulthaup kitchen and module systems include a 66 foot counter that spans the depth of the home.
Photos: Marion Brenner
Architect: Stanley Saitowitz
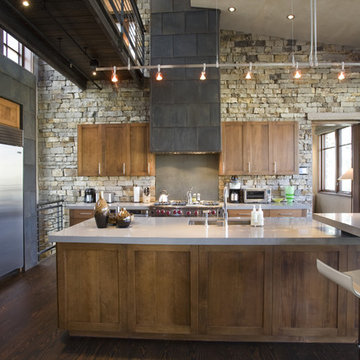
На фото: кухня в стиле лофт с техникой из нержавеющей стали, фасадами в стиле шейкер, темными деревянными фасадами, врезной мойкой и акцентной стеной с
Find the right local pro for your project
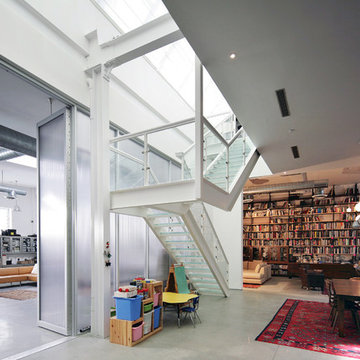
Photo: Christopher Payne Photography ©2012
Свежая идея для дизайна: гостиная комната в стиле лофт с с книжными шкафами и полками - отличное фото интерьера
Свежая идея для дизайна: гостиная комната в стиле лофт с с книжными шкафами и полками - отличное фото интерьера
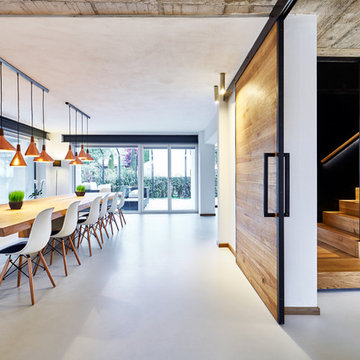
Свежая идея для дизайна: огромная гостиная-столовая в стиле лофт с светлым паркетным полом и белыми стенами - отличное фото интерьера
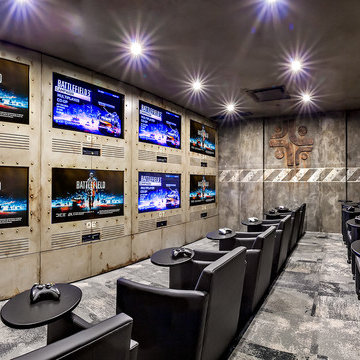
A very cool multi player gaming room. Many Thanks to Tom Johnson of Open Art Inc. who was responsible for the artistic design, build, and paint of this unique and fun space!

This is the model unit for modern live-work lofts. The loft features 23 foot high ceilings, a spiral staircase, and an open bedroom mezzanine.
Свежая идея для дизайна: прямая кухня среднего размера в стиле лофт с обеденным столом, плоскими фасадами, фасадами цвета дерева среднего тона, техникой из нержавеющей стали, врезной мойкой, столешницей из бетона, бетонным полом и серым полом без острова - отличное фото интерьера
Свежая идея для дизайна: прямая кухня среднего размера в стиле лофт с обеденным столом, плоскими фасадами, фасадами цвета дерева среднего тона, техникой из нержавеющей стали, врезной мойкой, столешницей из бетона, бетонным полом и серым полом без острова - отличное фото интерьера
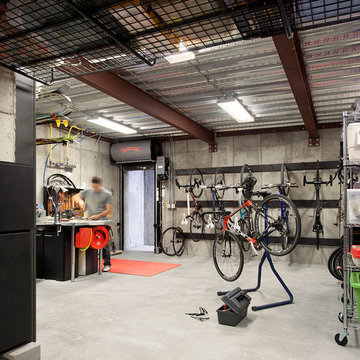
Raul J. Garcia | Photography Architectural
Свежая идея для дизайна: гараж в стиле лофт с мастерской - отличное фото интерьера
Свежая идея для дизайна: гараж в стиле лофт с мастерской - отличное фото интерьера

Windows and door panels reaching for the 12 foot ceilings flood this kitchen with natural light. Custom stainless cabinetry with an integral sink and commercial style faucet carry out the industrial theme of the space.
Photo by Lincoln Barber
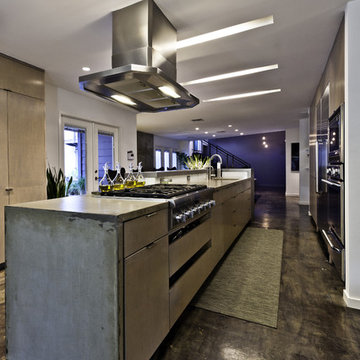
Completed in 2010 this 1950's Ranch transformed into a modern family home with 6 bedrooms and 4 1/2 baths. Concrete floors and counters and gray stained cabinetry are warmed by rich bold colors. Public spaces were opened to each other and the entire second level is a master suite. Photo by: Dennis DeSilva
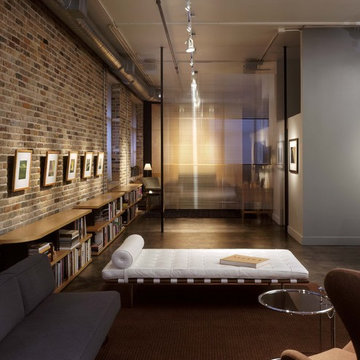
На фото: гостиная комната в стиле лофт с с книжными шкафами и полками, серыми стенами, акцентной стеной и ковром на полу

Private residence. Photo by KuDa Photography
Идея дизайна: большой параллельный домашний бар в стиле лофт с барной стойкой, искусственно-состаренными фасадами, разноцветным фартуком, темным паркетным полом и черным полом
Идея дизайна: большой параллельный домашний бар в стиле лофт с барной стойкой, искусственно-состаренными фасадами, разноцветным фартуком, темным паркетным полом и черным полом
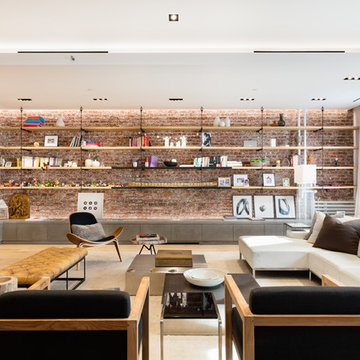
Robert Wright
Свежая идея для дизайна: открытая гостиная комната в стиле лофт с с книжными шкафами и полками, белыми стенами и светлым паркетным полом - отличное фото интерьера
Свежая идея для дизайна: открытая гостиная комната в стиле лофт с с книжными шкафами и полками, белыми стенами и светлым паркетным полом - отличное фото интерьера
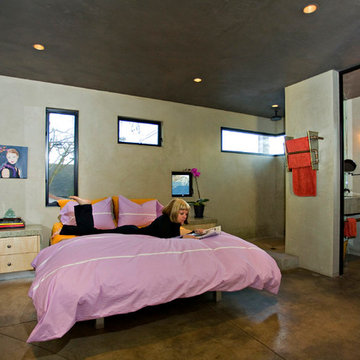
Mark Peters Photo
Источник вдохновения для домашнего уюта: спальня в стиле лофт с бетонным полом
Источник вдохновения для домашнего уюта: спальня в стиле лофт с бетонным полом

With an open plan and exposed structure, every interior element had to be beautiful and functional. Here you can see the massive concrete fireplace as it defines four areas. On one side, it is a wood burning fireplace with firewood as it's artwork. On another side it has additional dish storage carved out of the concrete for the kitchen and dining. The last two sides pinch down to create a more intimate library space at the back of the fireplace.
Photo by Lincoln Barber

Идея дизайна: универсальный домашний тренажерный зал в стиле лофт с разноцветными стенами и серым полом
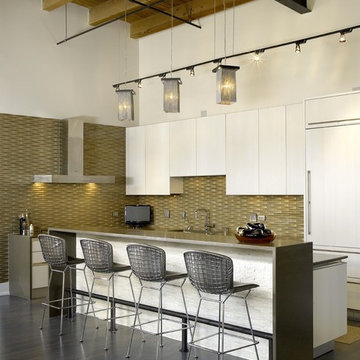
Стильный дизайн: угловая кухня в стиле лофт с плоскими фасадами, белыми фасадами, зеленым фартуком и техникой под мебельный фасад - последний тренд
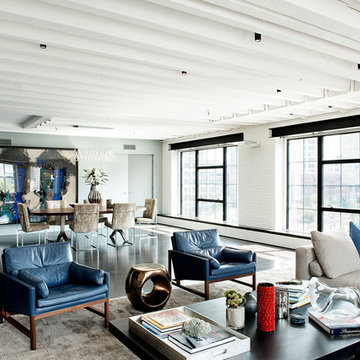
Copyright @ Emily Andrews. All rights reserved.
Пример оригинального дизайна: большая открытая гостиная комната в стиле лофт
Пример оригинального дизайна: большая открытая гостиная комната в стиле лофт
Стиль Лофт – квартиры и дома
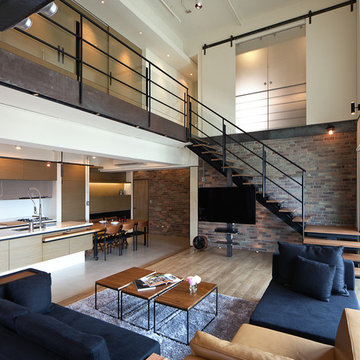
By PMK+designers
http://www.facebook.com/PmkDesigners
http://fotologue.jp/pmk
Designer: Kevin Yang
Project Manager: Hsu Wen-Hung
Project Name: Lai Residence
Location: Kaohsiung City, Taiwan
Photography by: Joey Liu
This two-story penthouse apartment embodies many of PMK’s ideas about integration between space, architecture, urban living, and spirituality into everyday life. Designed for a young couple with a recent newborn daughter, this residence is centered on a common area on the lower floor that supports a wide range of activities, from cooking and dining, family entertainment and music, as well as coming together as a family by its visually seamless transitions from inside to outside to merge the house into its’ cityscape. The large two-story volume of the living area keeps the second floor connected containing a semi-private master bedroom, walk-in closet and master bath, plus a separate private study.
The integrity of the home’s materials was also an important factor in the design—solid woods, concrete, and raw metal were selected because they stand up to day to day needs of a family’s use yet look even better with age. Brick wall surfaces are carefully placed for the display of art and objects, so that these elements are integrated into the architectural fabric of the space.
2



















