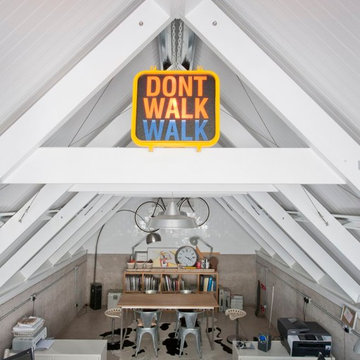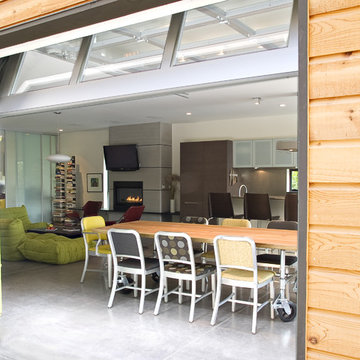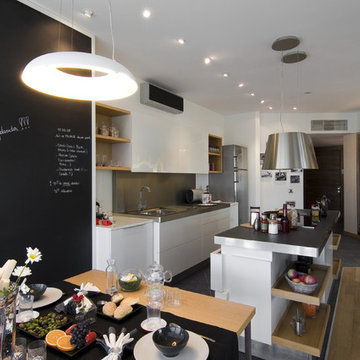Стиль Лофт – квартиры и дома
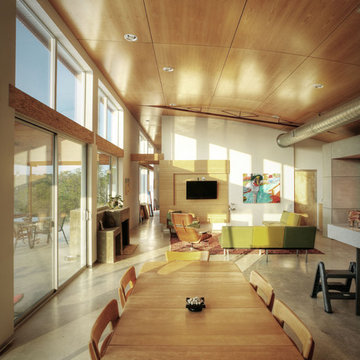
Photo Credit: Jay Brousseau
Свежая идея для дизайна: открытая гостиная комната в стиле лофт с белыми стенами и бетонным полом - отличное фото интерьера
Свежая идея для дизайна: открытая гостиная комната в стиле лофт с белыми стенами и бетонным полом - отличное фото интерьера

Photography-Hedrich Blessing
Glass House:
The design objective was to build a house for my wife and three kids, looking forward in terms of how people live today. To experiment with transparency and reflectivity, removing borders and edges from outside to inside the house, and to really depict “flowing and endless space”. To construct a house that is smart and efficient in terms of construction and energy, both in terms of the building and the user. To tell a story of how the house is built in terms of the constructability, structure and enclosure, with the nod to Japanese wood construction in the method in which the concrete beams support the steel beams; and in terms of how the entire house is enveloped in glass as if it was poured over the bones to make it skin tight. To engineer the house to be a smart house that not only looks modern, but acts modern; every aspect of user control is simplified to a digital touch button, whether lights, shades/blinds, HVAC, communication/audio/video, or security. To develop a planning module based on a 16 foot square room size and a 8 foot wide connector called an interstitial space for hallways, bathrooms, stairs and mechanical, which keeps the rooms pure and uncluttered. The base of the interstitial spaces also become skylights for the basement gallery.
This house is all about flexibility; the family room, was a nursery when the kids were infants, is a craft and media room now, and will be a family room when the time is right. Our rooms are all based on a 16’x16’ (4.8mx4.8m) module, so a bedroom, a kitchen, and a dining room are the same size and functions can easily change; only the furniture and the attitude needs to change.
The house is 5,500 SF (550 SM)of livable space, plus garage and basement gallery for a total of 8200 SF (820 SM). The mathematical grid of the house in the x, y and z axis also extends into the layout of the trees and hardscapes, all centered on a suburban one-acre lot.
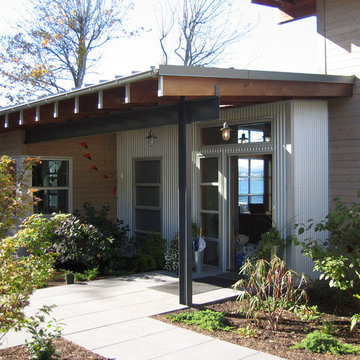
Стильный дизайн: дом в стиле лофт с облицовкой из металла - последний тренд
Find the right local pro for your project
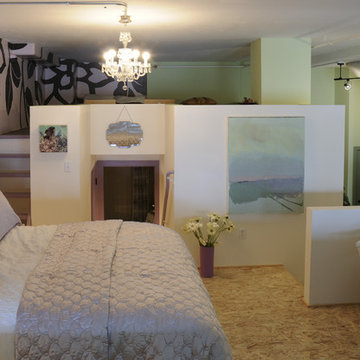
Decorative painter ( muralist) Ted Somogyi
Original Fine Art Hang Art Gallery
Идея дизайна: спальня на антресоли в стиле лофт с полом из фанеры и акцентной стеной
Идея дизайна: спальня на антресоли в стиле лофт с полом из фанеры и акцентной стеной

Cedar Lake, Wisconsin
Photos by Scott Witte
Стильный дизайн: кухня в стиле лофт с техникой из нержавеющей стали, фасадами из нержавеющей стали, столешницей из нержавеющей стали, обеденным столом, монолитной мойкой, плоскими фасадами, фартуком цвета металлик и фартуком из металлической плитки - последний тренд
Стильный дизайн: кухня в стиле лофт с техникой из нержавеющей стали, фасадами из нержавеющей стали, столешницей из нержавеющей стали, обеденным столом, монолитной мойкой, плоскими фасадами, фартуком цвета металлик и фартуком из металлической плитки - последний тренд
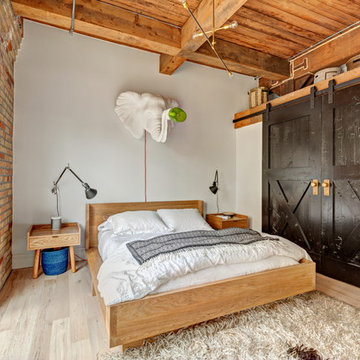
Пример оригинального дизайна: хозяйская спальня среднего размера в стиле лофт с белыми стенами и светлым паркетным полом без камина
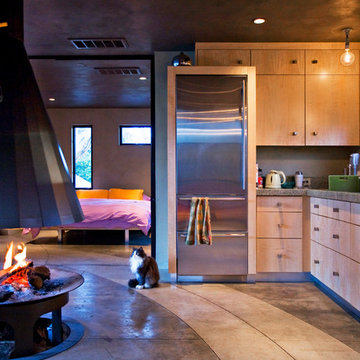
Mark Peters Photo
Свежая идея для дизайна: кухня в стиле лофт с техникой из нержавеющей стали - отличное фото интерьера
Свежая идея для дизайна: кухня в стиле лофт с техникой из нержавеющей стали - отличное фото интерьера

Jason Hulet Photography
Пример оригинального дизайна: прямая кухня среднего размера в стиле лофт с плоскими фасадами, фасадами цвета дерева среднего тона, техникой под мебельный фасад, обеденным столом, врезной мойкой, столешницей из бетона, светлым паркетным полом и островом
Пример оригинального дизайна: прямая кухня среднего размера в стиле лофт с плоскими фасадами, фасадами цвета дерева среднего тона, техникой под мебельный фасад, обеденным столом, врезной мойкой, столешницей из бетона, светлым паркетным полом и островом
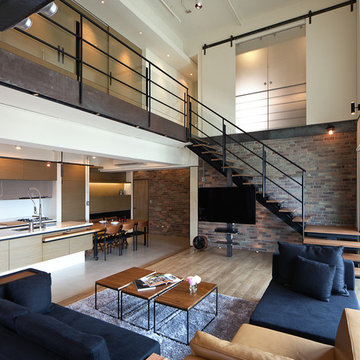
By PMK+designers
http://www.facebook.com/PmkDesigners
http://fotologue.jp/pmk
Designer: Kevin Yang
Project Manager: Hsu Wen-Hung
Project Name: Lai Residence
Location: Kaohsiung City, Taiwan
Photography by: Joey Liu
This two-story penthouse apartment embodies many of PMK’s ideas about integration between space, architecture, urban living, and spirituality into everyday life. Designed for a young couple with a recent newborn daughter, this residence is centered on a common area on the lower floor that supports a wide range of activities, from cooking and dining, family entertainment and music, as well as coming together as a family by its visually seamless transitions from inside to outside to merge the house into its’ cityscape. The large two-story volume of the living area keeps the second floor connected containing a semi-private master bedroom, walk-in closet and master bath, plus a separate private study.
The integrity of the home’s materials was also an important factor in the design—solid woods, concrete, and raw metal were selected because they stand up to day to day needs of a family’s use yet look even better with age. Brick wall surfaces are carefully placed for the display of art and objects, so that these elements are integrated into the architectural fabric of the space.
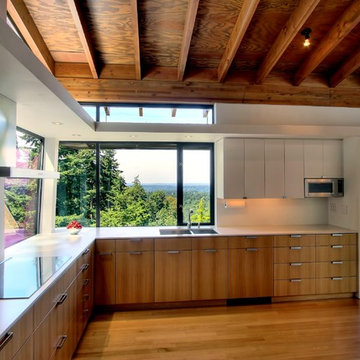
Natural wood floor/ceiling separated by white/glazing.
Источник вдохновения для домашнего уюта: кухня в стиле лофт с двойной мойкой и плоскими фасадами
Источник вдохновения для домашнего уюта: кухня в стиле лофт с двойной мойкой и плоскими фасадами
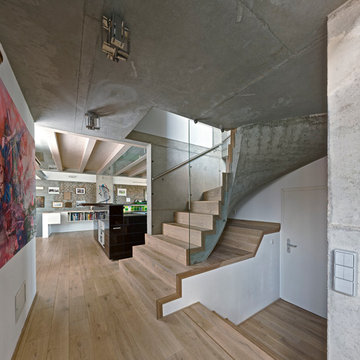
Stefan Schrills
На фото: большая изогнутая деревянная лестница в стиле лофт с деревянными ступенями с
На фото: большая изогнутая деревянная лестница в стиле лофт с деревянными ступенями с
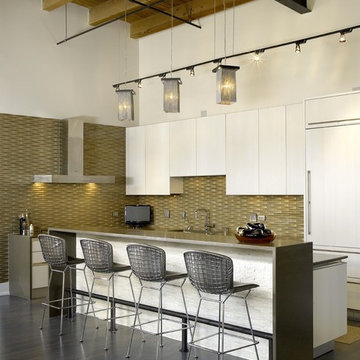
Стильный дизайн: угловая кухня в стиле лофт с плоскими фасадами, белыми фасадами, зеленым фартуком и техникой под мебельный фасад - последний тренд
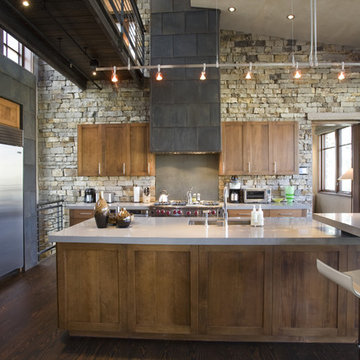
На фото: кухня в стиле лофт с техникой из нержавеющей стали, фасадами в стиле шейкер, темными деревянными фасадами, врезной мойкой и акцентной стеной с
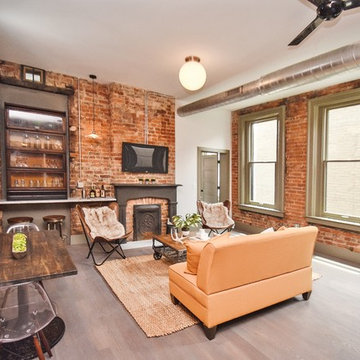
Holly Finn
На фото: открытая гостиная комната в стиле лофт с домашним баром, красными стенами, печью-буржуйкой и телевизором на стене
На фото: открытая гостиная комната в стиле лофт с домашним баром, красными стенами, печью-буржуйкой и телевизором на стене
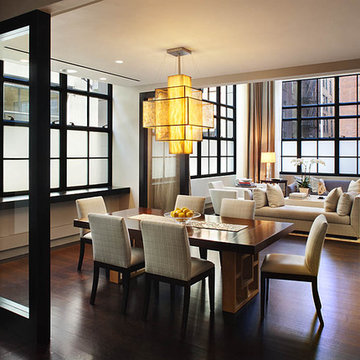
ZASKORSKI & NOTARO
© Robert Granoff
Свежая идея для дизайна: гостиная-столовая в стиле лофт - отличное фото интерьера
Свежая идея для дизайна: гостиная-столовая в стиле лофт - отличное фото интерьера
Стиль Лофт – квартиры и дома
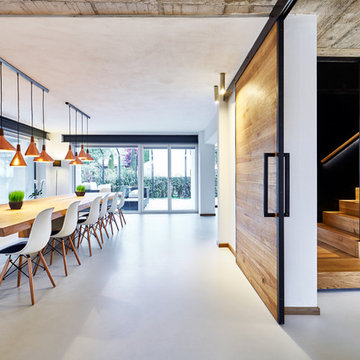
Свежая идея для дизайна: огромная гостиная-столовая в стиле лофт с светлым паркетным полом и белыми стенами - отличное фото интерьера
3




















