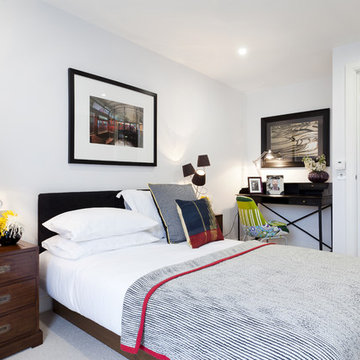Стиль Фьюжн – квартиры и дома

Fiona Arnott Walker
Свежая идея для дизайна: гостевая спальня среднего размера, (комната для гостей) в стиле фьюжн с синими стенами, стандартным камином и фасадом камина из металла - отличное фото интерьера
Свежая идея для дизайна: гостевая спальня среднего размера, (комната для гостей) в стиле фьюжн с синими стенами, стандартным камином и фасадом камина из металла - отличное фото интерьера

Suzani table cloth covers an Ikea Docksta table, Black paint and chevrom upholstery dress up these fax bamboo dining chairs
На фото: столовая в стиле фьюжн с синими стенами и светлым паркетным полом с
На фото: столовая в стиле фьюжн с синими стенами и светлым паркетным полом с
Find the right local pro for your project
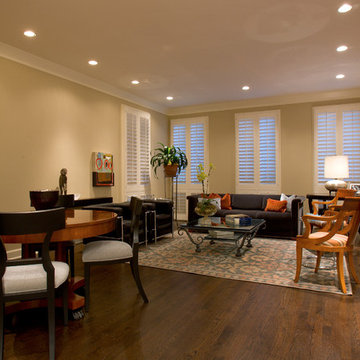
Стильный дизайн: гостиная комната в стиле фьюжн с бежевыми стенами, темным паркетным полом и коричневым полом - последний тренд
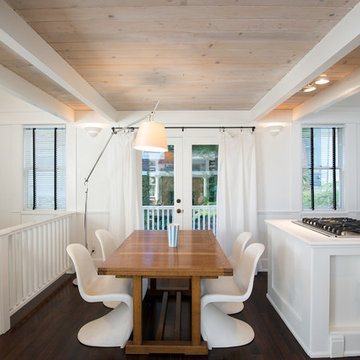
Пример оригинального дизайна: кухня-столовая в стиле фьюжн с белыми стенами и темным паркетным полом
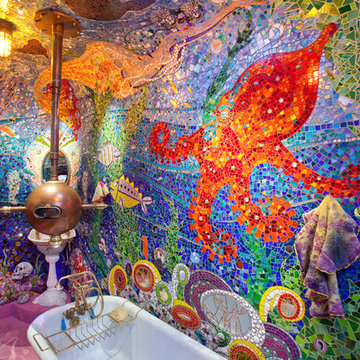
Anthony Lindsey Photography
На фото: ванная комната в стиле фьюжн с плиткой мозаикой, разноцветной плиткой и розовым полом
На фото: ванная комната в стиле фьюжн с плиткой мозаикой, разноцветной плиткой и розовым полом
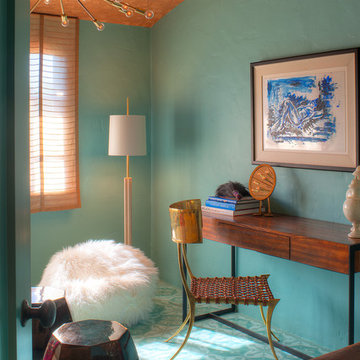
Alexander Vertikoff
Идея дизайна: кабинет в стиле фьюжн с синими стенами, отдельно стоящим рабочим столом и бирюзовым полом
Идея дизайна: кабинет в стиле фьюжн с синими стенами, отдельно стоящим рабочим столом и бирюзовым полом
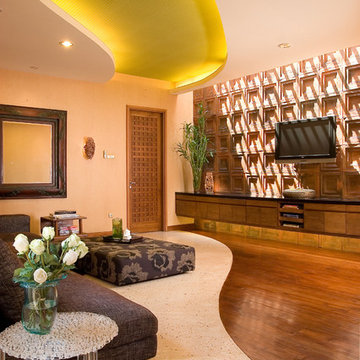
Yin & Yang Living room with green reversed drop ceiling and curved patterned flooring combining hard wood with white terrazo. In this room, I use L-shape fabric sofa with an attached ottoman served as a coffee table, 1960's wooden side table and Patricia Urquiola clear T-table.
Photo : Bambang Purwanto
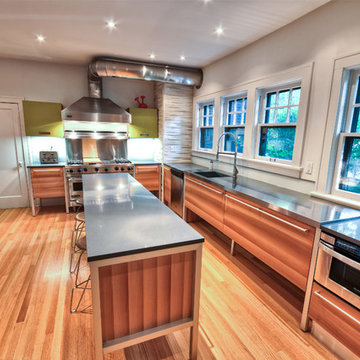
This kitchen renovation evokes the true characteristics of contemporary design with modern influences. Built in the 1920's an open-concept kitchen layout was achieved by extending the kitchen into the existing space of the butler pantry. With the expansion, this created visual interest as your eye is drawn to the horizontal grain on the floor and base cabinetry. This kitchen design features Capozzi's Italian cabinetry line with aluminum legs framing the cabinet structure. In this kitchen, modern influences are drawn from the vibrant green laminate cabinets, the combination of stainless steel and quartz countertops and the walnut cabinetry creating visual texture. Keeping the original Viking range played a major role in the design layout as well as the exisitng vent hood and corner chimney. This ultra sleek linear kitchen renovation provides functionality along with a harmounious flow!!!
Interested in speaking with a Capozzi designer today? Visit our website today to request a consultation!!!
https://capozzidesigngroup.com
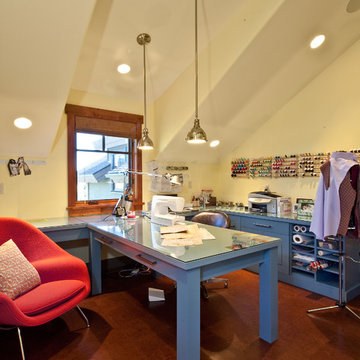
Свежая идея для дизайна: кабинет в стиле фьюжн с местом для рукоделия - отличное фото интерьера
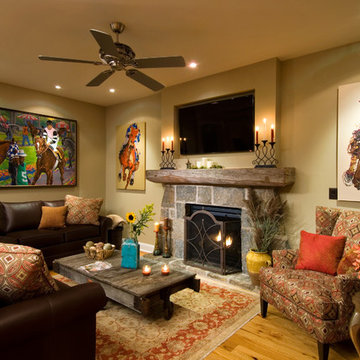
This Country Farmhouse with attached Barn/Art Studio is set quietly in the woods, embracing the privacy of its location and the efficiency of its design. A combination of Artistic Minds came together to create this fabulous Artist’s retreat with designated Studio Space, a unique Built-In Master Bed, and many other Signature Witt Features. The Outdoor Covered Patio is a perfect get-away and compliment to the uncontained joy the Tuscan-inspired Kitchen provides. Photos by Randall Perry Photography.
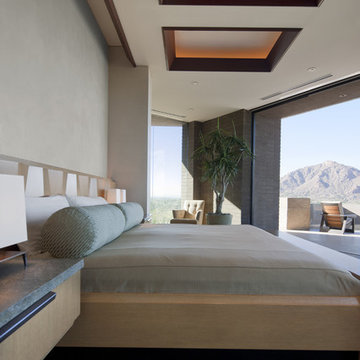
Bedroom
Источник вдохновения для домашнего уюта: спальня в стиле фьюжн с серыми стенами и темным паркетным полом без камина
Источник вдохновения для домашнего уюта: спальня в стиле фьюжн с серыми стенами и темным паркетным полом без камина
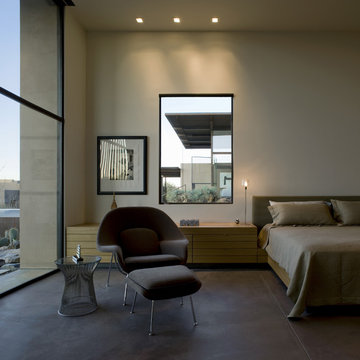
Modern bedroom, custom lighting, custom window placement and neutral tones.
awards
2011 - Texas Society of Architects / AIA Design Award
2010 - AIA San Antonio Merit Award
Architecture: Lake/Flato Architects
Contractor: the construction zone, ltd.
Photography: Bill Timmerman
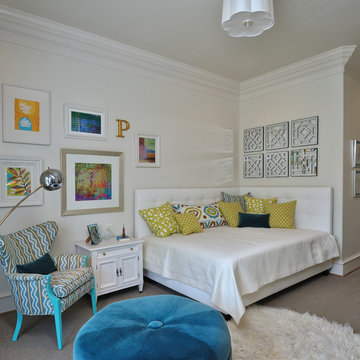
Vintage modern style, Miro Dvorscak - photographer
See how this room was designed by clicking on the link above!
A new queen-sized, vinyl upholstered daybed makes a great place to lounge and hang out with friends. Antique chair and nightstand are painted for a fresher look. Vintage chrome lamp and new flokati rug enhance the retro feel of the room.
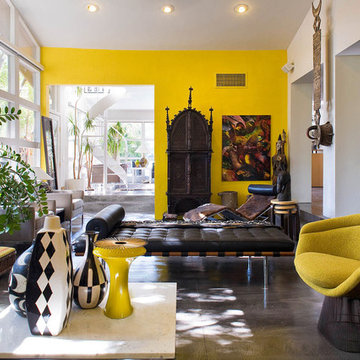
Private residence. Designed by Derrell Parker. Photo by KuDa Photography.
Источник вдохновения для домашнего уюта: гостиная комната в стиле фьюжн с желтыми стенами, бетонным полом и акцентной стеной
Источник вдохновения для домашнего уюта: гостиная комната в стиле фьюжн с желтыми стенами, бетонным полом и акцентной стеной
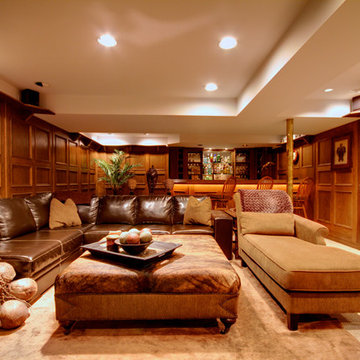
Свежая идея для дизайна: подземный подвал в стиле фьюжн с ковровым покрытием и коричневыми стенами - отличное фото интерьера
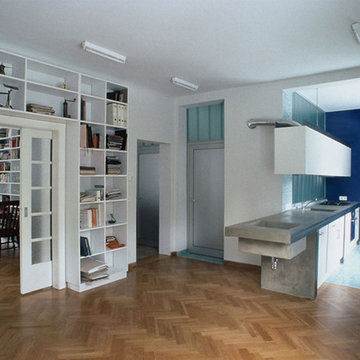
Wohnbereich mit Küche.
Living area and kitchen.
Foto: Stefan Meyer
Идея дизайна: большая гостиная комната в стиле фьюжн
Идея дизайна: большая гостиная комната в стиле фьюжн
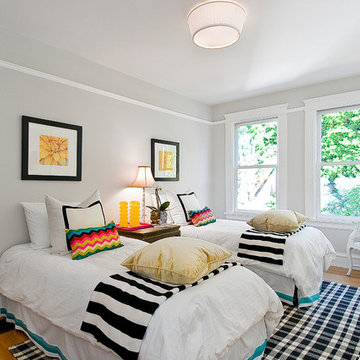
Стильный дизайн: детская в стиле фьюжн с спальным местом, серыми стенами, паркетным полом среднего тона и бежевым полом для ребенка от 4 до 10 лет, девочки - последний тренд
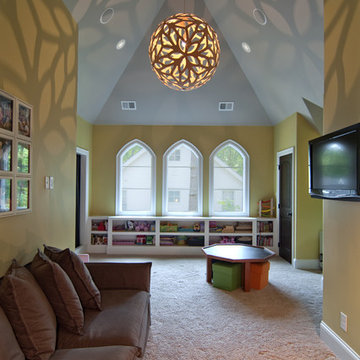
Cool light creates shadows in Bonus room with gothic windows
Свежая идея для дизайна: большая нейтральная детская с игровой в стиле фьюжн с желтыми стенами, ковровым покрытием и бежевым полом для ребенка от 1 до 3 лет - отличное фото интерьера
Свежая идея для дизайна: большая нейтральная детская с игровой в стиле фьюжн с желтыми стенами, ковровым покрытием и бежевым полом для ребенка от 1 до 3 лет - отличное фото интерьера
Стиль Фьюжн – квартиры и дома
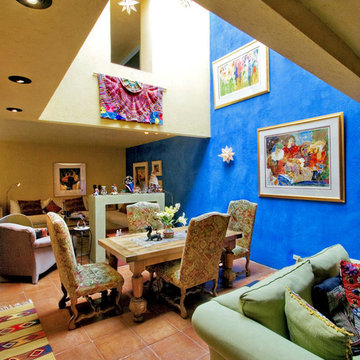
Источник вдохновения для домашнего уюта: гостиная-столовая в стиле фьюжн с полом из терракотовой плитки и коричневым полом
1



















