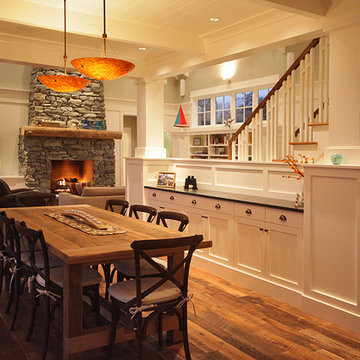Стиль Рустика – квартиры и дома

Свежая идея для дизайна: гостиная комната в стиле рустика с ковром на полу - отличное фото интерьера

Natural stone and reclaimed timber beams...
Идея дизайна: гостиная комната в стиле рустика с фасадом камина из камня и ковром на полу
Идея дизайна: гостиная комната в стиле рустика с фасадом камина из камня и ковром на полу
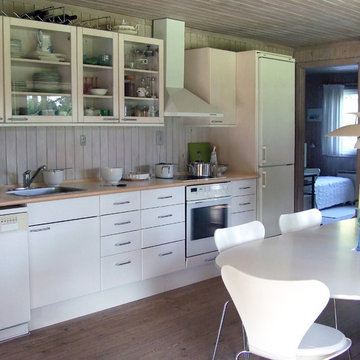
Идея дизайна: прямая кухня в стиле рустика с обеденным столом, стеклянными фасадами, белыми фасадами, белой техникой и накладной мойкой
Find the right local pro for your project
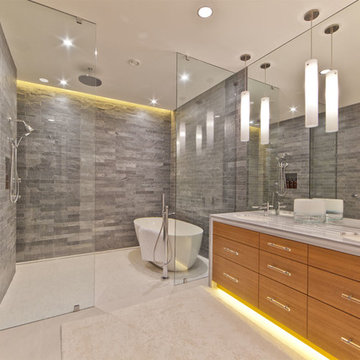
Contemporary bathroom with a waterfall countertop, in heat flooring, and a freestanding bath tub with floor mounted faucet from Wetstyle http://www.houzz.com/photos/246386/BBE-01-bathtub-modern-bathtubs-montreal
Tim Stone

Kitchen was a renovation of a 70's white plastic laminate kitchen. We gutted the room to allow for the taste of our clients to shine with updated materials. The cabinetry is custom from our own cabinetry line. The counter tops and backsplash are handpainted custom designed tiles made in France. The floors are wood beams cut short side and laid to show the grain. We also created a cabinetry nook made of stone to house a display area and server. We used the existing skylights, but to bring it all together we installed reclaimed wood clapboards on the ceiling and reclaimed wood timbers to create some sense of architecture. The photograph was taken by Peter Rywmid

Rustic kitchen cabinets with green Viking appliances. Cabinets were built by Fedewa Custom Works. Warm, sunset colors make this kitchen very inviting. Steamboat Springs, Colorado. The cabinets are knotty alder wood, with a stain and glaze we developed here in our shop.
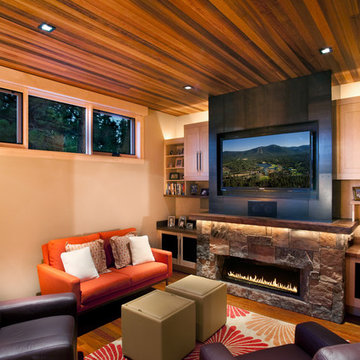
На фото: гостиная комната в стиле рустика с фасадом камина из камня и ковром на полу
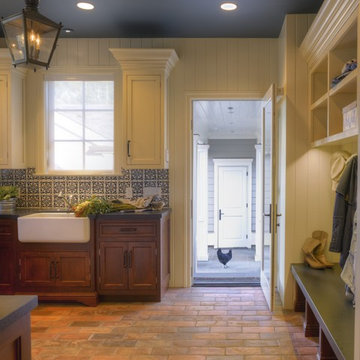
Photographer: John Sutton
Interior Designer: Carrington Kujawa
Свежая идея для дизайна: кухня в стиле рустика с с полувстраиваемой мойкой (с передним бортиком), синим фартуком, фасадами с утопленной филенкой, бежевыми фасадами и кирпичным полом - отличное фото интерьера
Свежая идея для дизайна: кухня в стиле рустика с с полувстраиваемой мойкой (с передним бортиком), синим фартуком, фасадами с утопленной филенкой, бежевыми фасадами и кирпичным полом - отличное фото интерьера
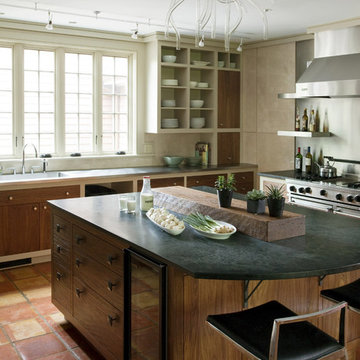
Идея дизайна: кухня в стиле рустика с открытыми фасадами, столешницей из талькохлорита, барной стойкой и двухцветным гарнитуром
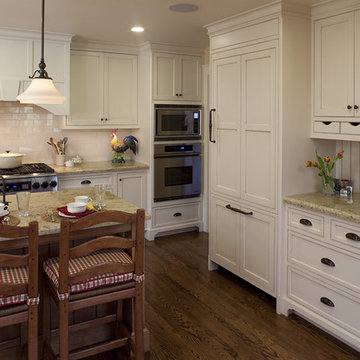
Eric Rorer Photography
Источник вдохновения для домашнего уюта: кухня в стиле рустика с техникой под мебельный фасад
Источник вдохновения для домашнего уюта: кухня в стиле рустика с техникой под мебельный фасад
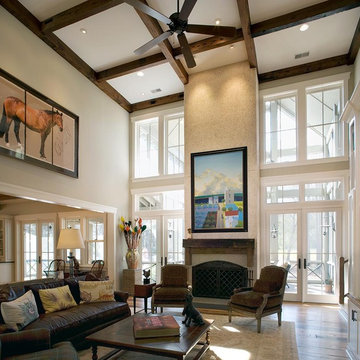
На фото: гостиная комната в стиле рустика с стандартным камином и ковром на полу
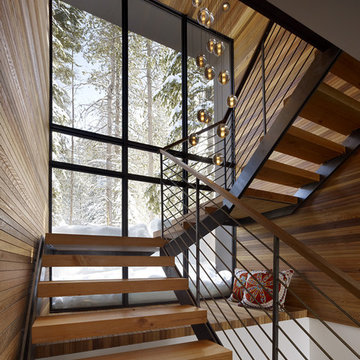
Пример оригинального дизайна: лестница в стиле рустика с деревянными ступенями и кладовкой или шкафом под ней без подступенок
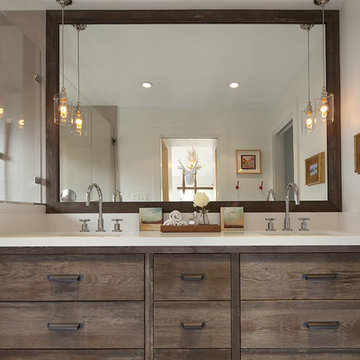
Свежая идея для дизайна: ванная комната в стиле рустика с врезной раковиной, плоскими фасадами, бежевой плиткой и темными деревянными фасадами - отличное фото интерьера

Photo by Doug Peterson Photography
Свежая идея для дизайна: большой сарай на участке в стиле рустика - отличное фото интерьера
Свежая идея для дизайна: большой сарай на участке в стиле рустика - отличное фото интерьера
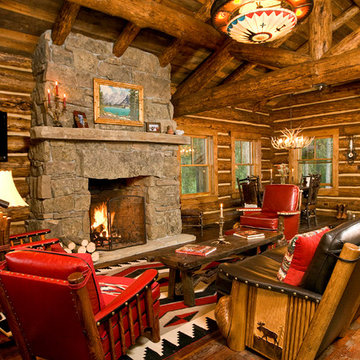
Tuck Fauntlerey
Свежая идея для дизайна: парадная гостиная комната в стиле рустика с стандартным камином и фасадом камина из камня - отличное фото интерьера
Свежая идея для дизайна: парадная гостиная комната в стиле рустика с стандартным камином и фасадом камина из камня - отличное фото интерьера
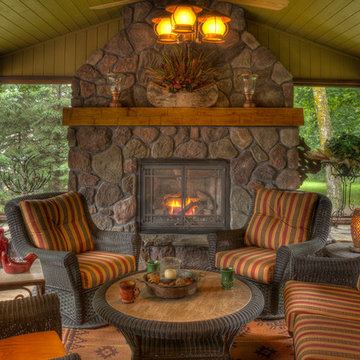
Пример оригинального дизайна: веранда в стиле рустика с местом для костра и навесом

На фото: ванная комната в стиле рустика с отдельно стоящей ванной, плиткой из листового камня, бежевыми стенами, паркетным полом среднего тона и мраморной столешницей

The goal of this project was to build a house that would be energy efficient using materials that were both economical and environmentally conscious. Due to the extremely cold winter weather conditions in the Catskills, insulating the house was a primary concern. The main structure of the house is a timber frame from an nineteenth century barn that has been restored and raised on this new site. The entirety of this frame has then been wrapped in SIPs (structural insulated panels), both walls and the roof. The house is slab on grade, insulated from below. The concrete slab was poured with a radiant heating system inside and the top of the slab was polished and left exposed as the flooring surface. Fiberglass windows with an extremely high R-value were chosen for their green properties. Care was also taken during construction to make all of the joints between the SIPs panels and around window and door openings as airtight as possible. The fact that the house is so airtight along with the high overall insulatory value achieved from the insulated slab, SIPs panels, and windows make the house very energy efficient. The house utilizes an air exchanger, a device that brings fresh air in from outside without loosing heat and circulates the air within the house to move warmer air down from the second floor. Other green materials in the home include reclaimed barn wood used for the floor and ceiling of the second floor, reclaimed wood stairs and bathroom vanity, and an on-demand hot water/boiler system. The exterior of the house is clad in black corrugated aluminum with an aluminum standing seam roof. Because of the extremely cold winter temperatures windows are used discerningly, the three largest windows are on the first floor providing the main living areas with a majestic view of the Catskill mountains.
Стиль Рустика – квартиры и дома
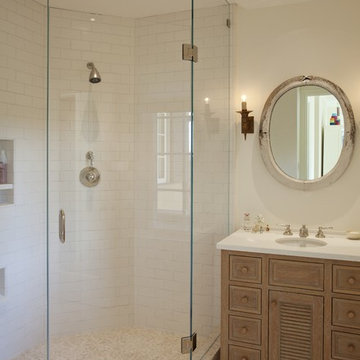
An existing house was deconstructed to make room for 7200 SF of new ground up construction including a main house, pool house, and lanai. This hillside home was built through a phased sequence of extensive excavation and site work, complicated by a single point of entry. Site walls were built using true dry stacked stone and concrete retaining walls faced with sawn veneer. Sustainable features include FSC certified lumber, solar hot water, fly ash concrete, and low emitting insulation with 75% recycled content.
Photos: Mariko Reed
Architect: Ian Moller
1



















