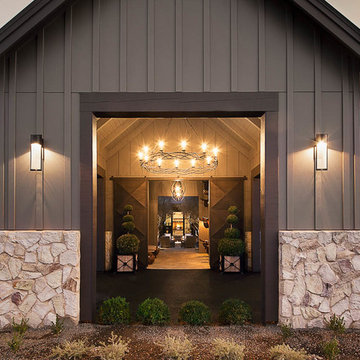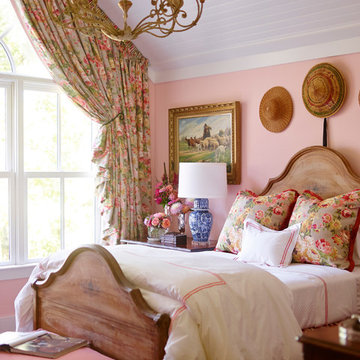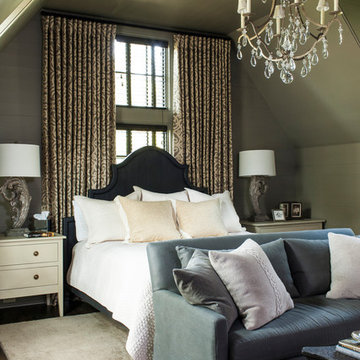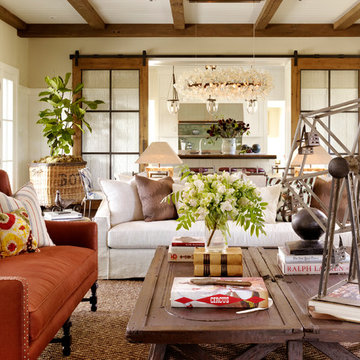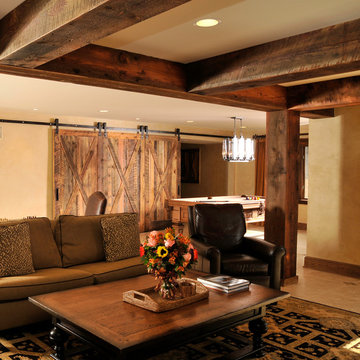Стиль Кантри – квартиры и дома
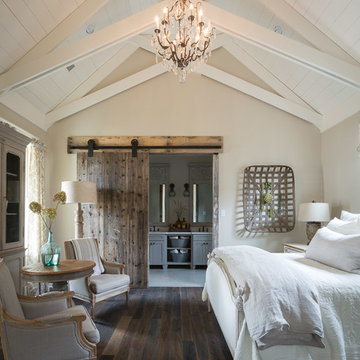
Nancy Nolan
Источник вдохновения для домашнего уюта: большая хозяйская спальня: освещение в стиле кантри с бежевыми стенами и паркетным полом среднего тона
Источник вдохновения для домашнего уюта: большая хозяйская спальня: освещение в стиле кантри с бежевыми стенами и паркетным полом среднего тона
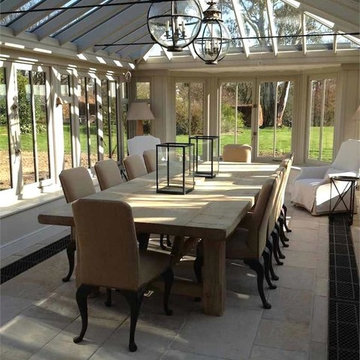
"Piece by Piece: A Thomson Carpenter Dining Room" -- Part of a 10,000 square foot Tudor manor project, this sunny sweep features a rugged custom table, beautiful accent chairs, and eye-popping ceiling lanterns. Be sure to visit the web site for a closer look at the products and brands featured in this shining, sun-filled space.
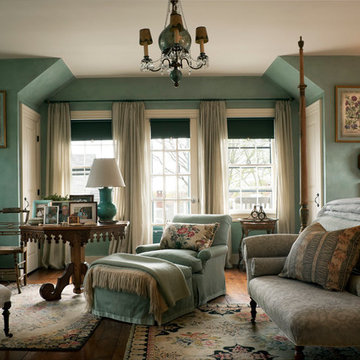
Durston Saylor
Идея дизайна: огромная хозяйская спальня в стиле кантри с синими стенами и паркетным полом среднего тона
Идея дизайна: огромная хозяйская спальня в стиле кантри с синими стенами и паркетным полом среднего тона
Find the right local pro for your project
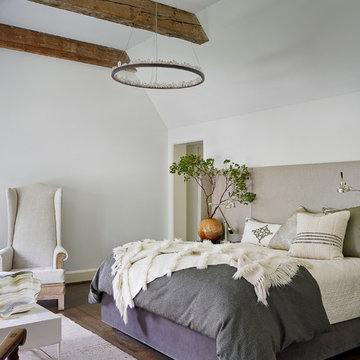
http://www.mrobinsonphoto.com/
Свежая идея для дизайна: спальня в стиле кантри с белыми стенами и темным паркетным полом - отличное фото интерьера
Свежая идея для дизайна: спальня в стиле кантри с белыми стенами и темным паркетным полом - отличное фото интерьера
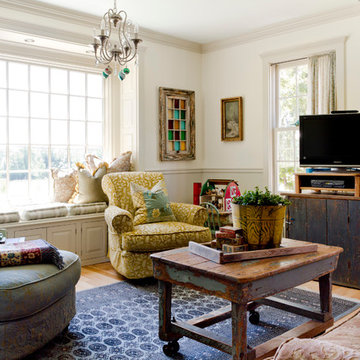
Photo: Rikki Snyder © 2015 Houzz
Источник вдохновения для домашнего уюта: парадная, изолированная гостиная комната в стиле кантри с белыми стенами, светлым паркетным полом и отдельно стоящим телевизором
Источник вдохновения для домашнего уюта: парадная, изолированная гостиная комната в стиле кантри с белыми стенами, светлым паркетным полом и отдельно стоящим телевизором
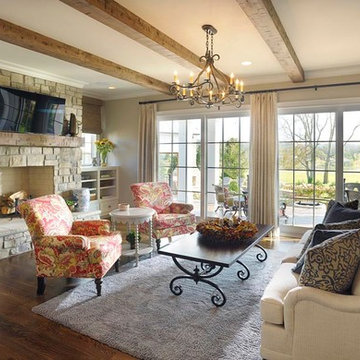
American Farmhouse - Scott Wilson Architect, LLC, GC - Shane McFarland Construction, Photographer - Reed Brown
На фото: большая открытая гостиная комната в стиле кантри с бежевыми стенами, паркетным полом среднего тона, стандартным камином, фасадом камина из камня и телевизором на стене с
На фото: большая открытая гостиная комната в стиле кантри с бежевыми стенами, паркетным полом среднего тона, стандартным камином, фасадом камина из камня и телевизором на стене с

Whittney Parkinson
Пример оригинального дизайна: большая открытая, парадная гостиная комната в стиле кантри с белыми стенами, паркетным полом среднего тона, двусторонним камином и фасадом камина из бетона
Пример оригинального дизайна: большая открытая, парадная гостиная комната в стиле кантри с белыми стенами, паркетным полом среднего тона, двусторонним камином и фасадом камина из бетона
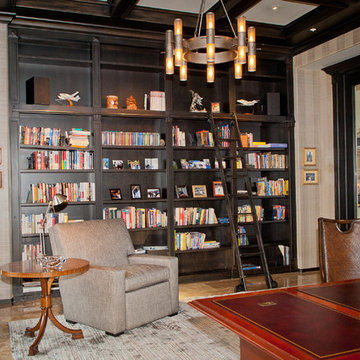
BRENDA JACOBSON PHOTOGRAPHY
Свежая идея для дизайна: большой домашняя библиотека в стиле кантри с разноцветными стенами, полом из травертина и отдельно стоящим рабочим столом без камина - отличное фото интерьера
Свежая идея для дизайна: большой домашняя библиотека в стиле кантри с разноцветными стенами, полом из травертина и отдельно стоящим рабочим столом без камина - отличное фото интерьера
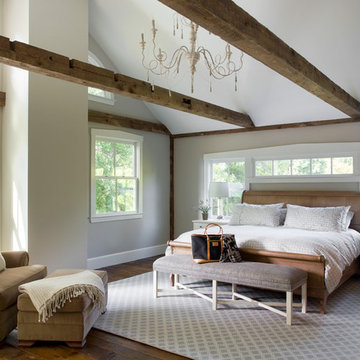
When Cummings Architects first met with the owners of this understated country farmhouse, the building’s layout and design was an incoherent jumble. The original bones of the building were almost unrecognizable. All of the original windows, doors, flooring, and trims – even the country kitchen – had been removed. Mathew and his team began a thorough design discovery process to find the design solution that would enable them to breathe life back into the old farmhouse in a way that acknowledged the building’s venerable history while also providing for a modern living by a growing family.
The redesign included the addition of a new eat-in kitchen, bedrooms, bathrooms, wrap around porch, and stone fireplaces. To begin the transforming restoration, the team designed a generous, twenty-four square foot kitchen addition with custom, farmers-style cabinetry and timber framing. The team walked the homeowners through each detail the cabinetry layout, materials, and finishes. Salvaged materials were used and authentic craftsmanship lent a sense of place and history to the fabric of the space.
The new master suite included a cathedral ceiling showcasing beautifully worn salvaged timbers. The team continued with the farm theme, using sliding barn doors to separate the custom-designed master bath and closet. The new second-floor hallway features a bold, red floor while new transoms in each bedroom let in plenty of light. A summer stair, detailed and crafted with authentic details, was added for additional access and charm.
Finally, a welcoming farmer’s porch wraps around the side entry, connecting to the rear yard via a gracefully engineered grade. This large outdoor space provides seating for large groups of people to visit and dine next to the beautiful outdoor landscape and the new exterior stone fireplace.
Though it had temporarily lost its identity, with the help of the team at Cummings Architects, this lovely farmhouse has regained not only its former charm but also a new life through beautifully integrated modern features designed for today’s family.
Photo by Eric Roth
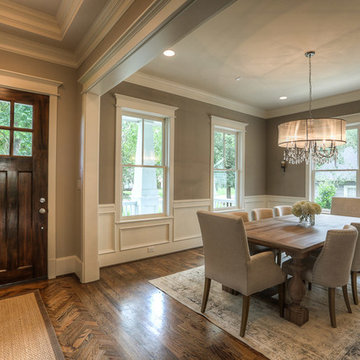
Стильный дизайн: столовая среднего размера в стиле кантри с бежевыми стенами и паркетным полом среднего тона - последний тренд
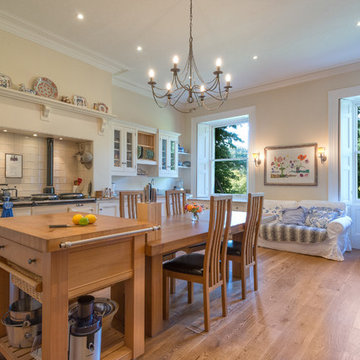
A country style kitchen/dining room in a lovely Georgian House, Torquay, South Devon. Photo Styling Jan Cadle, Colin Cadle Photography
Свежая идея для дизайна: огромная угловая кухня в стиле кантри с обеденным столом, врезной мойкой, фасадами с утопленной филенкой, белыми фасадами, белым фартуком, фартуком из керамической плитки, паркетным полом среднего тона, островом и белой техникой - отличное фото интерьера
Свежая идея для дизайна: огромная угловая кухня в стиле кантри с обеденным столом, врезной мойкой, фасадами с утопленной филенкой, белыми фасадами, белым фартуком, фартуком из керамической плитки, паркетным полом среднего тона, островом и белой техникой - отличное фото интерьера

Paul Dyer Photography
На фото: парадная гостиная комната в стиле кантри с белыми стенами и горизонтальным камином без телевизора
На фото: парадная гостиная комната в стиле кантри с белыми стенами и горизонтальным камином без телевизора

Larry Asam Photography
Источник вдохновения для домашнего уюта: изолированная гостиная комната в стиле кантри с с книжными шкафами и полками, серыми стенами и паркетным полом среднего тона без камина
Источник вдохновения для домашнего уюта: изолированная гостиная комната в стиле кантри с с книжными шкафами и полками, серыми стенами и паркетным полом среднего тона без камина
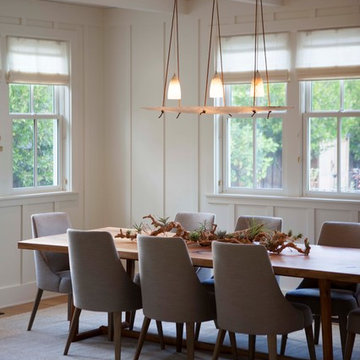
Photographer: Isabelle Eubanks
Interiors: Modern Organic Interiors, Architect: Simpson Design Group, Builder: Milne Design and Build
На фото: столовая в стиле кантри с белыми стенами и паркетным полом среднего тона
На фото: столовая в стиле кантри с белыми стенами и паркетным полом среднего тона
Стиль Кантри – квартиры и дома
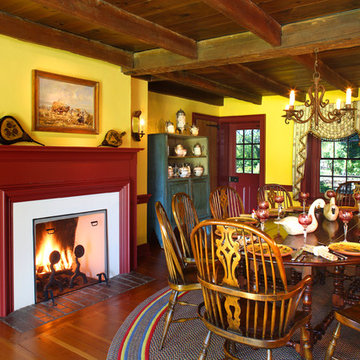
Matt Wargo Photography
Идея дизайна: столовая в стиле кантри с желтыми стенами
Идея дизайна: столовая в стиле кантри с желтыми стенами
9



















