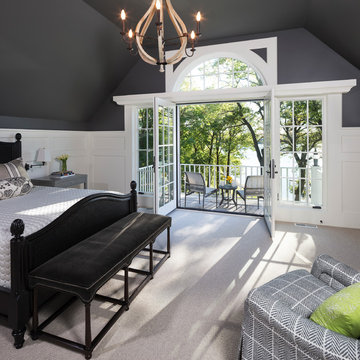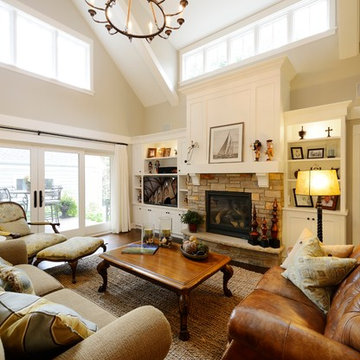Home

John Evans
На фото: ванная комната в классическом стиле с душем в нише, белой плиткой, серыми стенами, отдельно стоящей ванной, мраморной плиткой и сиденьем для душа с
На фото: ванная комната в классическом стиле с душем в нише, белой плиткой, серыми стенами, отдельно стоящей ванной, мраморной плиткой и сиденьем для душа с

This stunning master bath remodel is a place of peace and solitude from the soft muted hues of white, gray and blue to the luxurious deep soaking tub and shower area with a combination of multiple shower heads and body jets. The frameless glass shower enclosure furthers the open feel of the room, and showcases the shower’s glittering mosaic marble and polished nickel fixtures.

Denash photography, Designed by Jenny Rausch, C.K.D
This project will be featured in Better Homes and Gardens Special interest publication Beautiful Kitchens in spring 2012. It is the cover of the magazine.
Find the right local pro for your project

Alise O'Brien Photography
Стильный дизайн: гардеробная комната в классическом стиле с открытыми фасадами, белыми фасадами, ковровым покрытием и серым полом для мужчин - последний тренд
Стильный дизайн: гардеробная комната в классическом стиле с открытыми фасадами, белыми фасадами, ковровым покрытием и серым полом для мужчин - последний тренд

Modern farmhouse kitchen design and remodel for a traditional San Francisco home include simple organic shapes, light colors, and clean details. Our farmhouse style incorporates walnut end-grain butcher block, floating walnut shelving, vintage Wolf range, and curvaceous handmade ceramic tile. Contemporary kitchen elements modernize the farmhouse style with stainless steel appliances, quartz countertop, and cork flooring.

Builder: John Kraemer & Sons | Architect: Swan Architecture | Interiors: Katie Redpath Constable | Landscaping: Bechler Landscapes | Photography: Landmark Photography

Bill Taylor
Пример оригинального дизайна: парадная, открытая гостиная комната:: освещение в классическом стиле с белыми стенами, темным паркетным полом, стандартным камином, фасадом камина из камня и кессонным потолком
Пример оригинального дизайна: парадная, открытая гостиная комната:: освещение в классическом стиле с белыми стенами, темным паркетным полом, стандартным камином, фасадом камина из камня и кессонным потолком

Master bath extension, double sinks and custom white painted vanities, calacatta marble basketweave floor by Waterworks, polished nickel fittings, recessed panel woodworking, leaded glass window, white subway tile with glass mosaic accent, full glass shower walls. Please note that image tags do not necessarily identify the product used.

Features: Custom Wood Hood with Pull Out Spice Racks,
Mantel, Motif, and Corbels; Varied Height Cabinetry; Art for
Everyday Turned Posts # F-1; Art for Everyday Corbels
# CBL-TCY1, Beadboard; Wood Mullion and Clear
Beveled Glass Doors; Bar Area; Double Panel Doors;
Coffered Ceiling; Enhancement Window; Art for
Everyday Mantels # MTL-A1 and # MTL-A0; Desk Area
Cabinets- Main Kitchen: Honey Brook Custom in Maple Wood
with Seapearl Paint and Glaze; Voyager Full Overlay Door
Style with C-2 Lip
Cabinets- Island & Bar Area: Honey Brook Custom in Cherry
Wood with Colonial Finish; Voyager Full Overlay Door
Style with C-2 Lip
Countertops- Main Kitchen: Golden Beach Granite with
Double Pencil Edge
Countertops- Island and Bar Area: Golden Beach Granite
with Waterfall Edge
Kitchen Designer: Tammy Clark
Photograph: Kelly Keul Duer

Lake Front Country Estate Front Hall, design by Tom Markalunas, built by Resort Custom Homes. Photography by Rachael Boling.
На фото: огромная п-образная лестница в классическом стиле с деревянными ступенями и крашенными деревянными подступенками с
На фото: огромная п-образная лестница в классическом стиле с деревянными ступенями и крашенными деревянными подступенками с

Martha O'Hara Interiors, Interior Design | Susan Gilmore, Photography
На фото: гостиная комната в классическом стиле с серыми стенами и ковром на полу с
На фото: гостиная комната в классическом стиле с серыми стенами и ковром на полу с

Architect: Cook Architectural Design Studio
General Contractor: Erotas Building Corp
Photo Credit: Susan Gilmore Photography
На фото: большая главная, серо-белая ванная комната в классическом стиле с мраморной столешницей, мраморным полом, фасадами в стиле шейкер, белыми фасадами, ванной в нише, белыми стенами, врезной раковиной и серой столешницей с
На фото: большая главная, серо-белая ванная комната в классическом стиле с мраморной столешницей, мраморным полом, фасадами в стиле шейкер, белыми фасадами, ванной в нише, белыми стенами, врезной раковиной и серой столешницей с

adamtaylorphotos.com
На фото: большая угловая кухня в классическом стиле с врезной мойкой, белым фартуком, техникой под мебельный фасад, темным паркетным полом, островом, коричневым полом, обеденным столом, фасадами с утопленной филенкой, серыми фасадами, столешницей из кварцевого агломерата и фартуком из плитки кабанчик с
На фото: большая угловая кухня в классическом стиле с врезной мойкой, белым фартуком, техникой под мебельный фасад, темным паркетным полом, островом, коричневым полом, обеденным столом, фасадами с утопленной филенкой, серыми фасадами, столешницей из кварцевого агломерата и фартуком из плитки кабанчик с

Jeffrey Jakucyk: Photographer
На фото: большая терраса на заднем дворе в классическом стиле с навесом с
На фото: большая терраса на заднем дворе в классическом стиле с навесом с

The end of this island features clean lines and plenty of storage. Additionally, there is a prep sink and plenty of seating.
На фото: большая угловая, светлая кухня в классическом стиле с обеденным столом, врезной мойкой, фасадами с выступающей филенкой, белыми фасадами, гранитной столешницей, серым фартуком, фартуком из каменной плитки, техникой из нержавеющей стали, темным паркетным полом и островом с
На фото: большая угловая, светлая кухня в классическом стиле с обеденным столом, врезной мойкой, фасадами с выступающей филенкой, белыми фасадами, гранитной столешницей, серым фартуком, фартуком из каменной плитки, техникой из нержавеющей стали, темным паркетным полом и островом с

Keechi Creek Builders
На фото: большая парадная гардеробная унисекс в классическом стиле с фасадами с утопленной филенкой, темными деревянными фасадами и паркетным полом среднего тона с
На фото: большая парадная гардеробная унисекс в классическом стиле с фасадами с утопленной филенкой, темными деревянными фасадами и паркетным полом среднего тона с

award winning builder, double sink, two sinks, framed mirror, luxurious, crystal chandelier, potlight, rainhead, white trim
Пример оригинального дизайна: главная ванная комната среднего размера в классическом стиле с врезной раковиной, фасадами с утопленной филенкой, темными деревянными фасадами, столешницей из гранита, отдельно стоящей ванной, угловым душем, серой плиткой, керамической плиткой, белыми стенами и полом из керамогранита
Пример оригинального дизайна: главная ванная комната среднего размера в классическом стиле с врезной раковиной, фасадами с утопленной филенкой, темными деревянными фасадами, столешницей из гранита, отдельно стоящей ванной, угловым душем, серой плиткой, керамической плиткой, белыми стенами и полом из керамогранита

Пример оригинального дизайна: гостиная комната:: освещение в классическом стиле с стандартным камином, фасадом камина из камня и ковром на полу

Professionally Staged by Ambience at Home
http://ambiance-athome.com/
Professionally Photographed by SpaceCrafting
http://spacecrafting.com

This beautiful lake house kitchen design was created by Kim D. Hoegger at Kim Hoegger Home in Rockwell, Texas mixing two-tones of Dura Supreme Cabinetry. Designer Kim Hoegger chose a rustic Knotty Alder wood species with a dark patina stain for the lower base cabinets and kitchen island and contrasted it with a Classic White painted finish for the wall cabinetry above.
This unique and eclectic design brings bright light and character to the home.
Request a FREE Dura Supreme Brochure Packet: http://www.durasupreme.com/request-brochure
Find a Dura Supreme Showroom near you today: http://www.durasupreme.com/dealer-locator
Learn more about Kim Hoegger Home at:
http://www.houzz.com/pro/kdhoegger/kim-d-hoegger
1


















