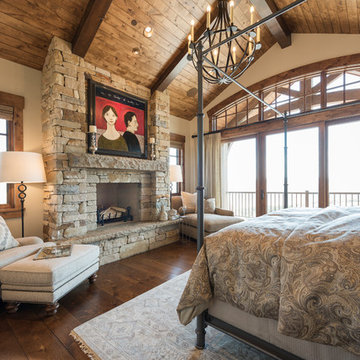Стиль Рустика – квартиры и дома

?: Lauren Keller | Luxury Real Estate Services, LLC
Reclaimed Wood Flooring - Sovereign Plank Wood Flooring - https://www.woodco.com/products/sovereign-plank/
Reclaimed Hand Hewn Beams - https://www.woodco.com/products/reclaimed-hand-hewn-beams/
Reclaimed Oak Patina Faced Floors, Skip Planed, Original Saw Marks. Wide Plank Reclaimed Oak Floors, Random Width Reclaimed Flooring.

Источник вдохновения для домашнего уюта: большая гостиная-столовая в стиле рустика с паркетным полом среднего тона, фасадом камина из камня, коричневым полом и угловым камином
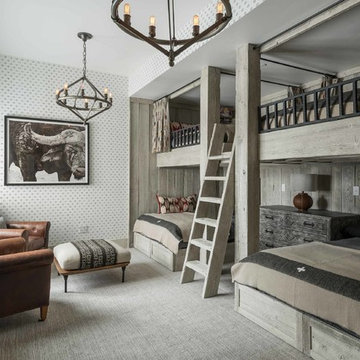
Rustic Zen Residence by Locati Architects, Interior Design by Cashmere Interior, Photography by Audrey Hall
Стильный дизайн: нейтральная детская в стиле рустика с спальным местом, разноцветными стенами и ковровым покрытием - последний тренд
Стильный дизайн: нейтральная детская в стиле рустика с спальным местом, разноцветными стенами и ковровым покрытием - последний тренд
Find the right local pro for your project

Spacecrafting
Пример оригинального дизайна: подземный, большой подвал в стиле рустика с бежевыми стенами, бежевым полом и светлым паркетным полом
Пример оригинального дизайна: подземный, большой подвал в стиле рустика с бежевыми стенами, бежевым полом и светлым паркетным полом

A striking 36-ft by 18-ft. four-season pavilion profiled in the September 2015 issue of Fine Homebuilding magazine. To read the article, go to http://www.carolinatimberworks.com/wp-content/uploads/2015/07/Glass-in-the-Garden_September-2015-Fine-Homebuilding-Cover-and-article.pdf. Operable steel doors and windows. Douglas Fir and reclaimed Hemlock ceiling boards.
© Carolina Timberworks
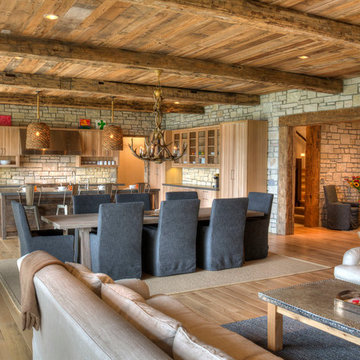
Пример оригинального дизайна: большая гостиная-столовая в стиле рустика с паркетным полом среднего тона

The design of this home was driven by the owners’ desire for a three-bedroom waterfront home that showcased the spectacular views and park-like setting. As nature lovers, they wanted their home to be organic, minimize any environmental impact on the sensitive site and embrace nature.
This unique home is sited on a high ridge with a 45° slope to the water on the right and a deep ravine on the left. The five-acre site is completely wooded and tree preservation was a major emphasis. Very few trees were removed and special care was taken to protect the trees and environment throughout the project. To further minimize disturbance, grades were not changed and the home was designed to take full advantage of the site’s natural topography. Oak from the home site was re-purposed for the mantle, powder room counter and select furniture.
The visually powerful twin pavilions were born from the need for level ground and parking on an otherwise challenging site. Fill dirt excavated from the main home provided the foundation. All structures are anchored with a natural stone base and exterior materials include timber framing, fir ceilings, shingle siding, a partial metal roof and corten steel walls. Stone, wood, metal and glass transition the exterior to the interior and large wood windows flood the home with light and showcase the setting. Interior finishes include reclaimed heart pine floors, Douglas fir trim, dry-stacked stone, rustic cherry cabinets and soapstone counters.
Exterior spaces include a timber-framed porch, stone patio with fire pit and commanding views of the Occoquan reservoir. A second porch overlooks the ravine and a breezeway connects the garage to the home.
Numerous energy-saving features have been incorporated, including LED lighting, on-demand gas water heating and special insulation. Smart technology helps manage and control the entire house.
Greg Hadley Photography

Photographer: Jay Goodrich
This 2800 sf single-family home was completed in 2009. The clients desired an intimate, yet dynamic family residence that reflected the beauty of the site and the lifestyle of the San Juan Islands. The house was built to be both a place to gather for large dinners with friends and family as well as a cozy home for the couple when they are there alone.
The project is located on a stunning, but cripplingly-restricted site overlooking Griffin Bay on San Juan Island. The most practical area to build was exactly where three beautiful old growth trees had already chosen to live. A prior architect, in a prior design, had proposed chopping them down and building right in the middle of the site. From our perspective, the trees were an important essence of the site and respectfully had to be preserved. As a result we squeezed the programmatic requirements, kept the clients on a square foot restriction and pressed tight against property setbacks.
The delineate concept is a stone wall that sweeps from the parking to the entry, through the house and out the other side, terminating in a hook that nestles the master shower. This is the symbolic and functional shield between the public road and the private living spaces of the home owners. All the primary living spaces and the master suite are on the water side, the remaining rooms are tucked into the hill on the road side of the wall.
Off-setting the solid massing of the stone walls is a pavilion which grabs the views and the light to the south, east and west. Built in a position to be hammered by the winter storms the pavilion, while light and airy in appearance and feeling, is constructed of glass, steel, stout wood timbers and doors with a stone roof and a slate floor. The glass pavilion is anchored by two concrete panel chimneys; the windows are steel framed and the exterior skin is of powder coated steel sheathing.
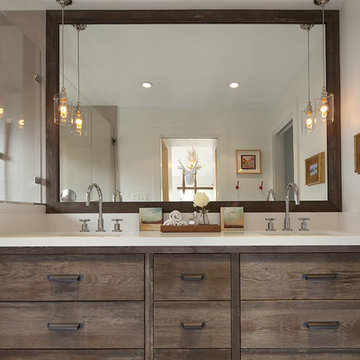
Свежая идея для дизайна: ванная комната в стиле рустика с врезной раковиной, плоскими фасадами, бежевой плиткой и темными деревянными фасадами - отличное фото интерьера
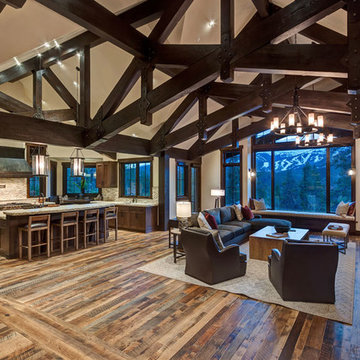
Пример оригинального дизайна: гостиная комната:: освещение в стиле рустика
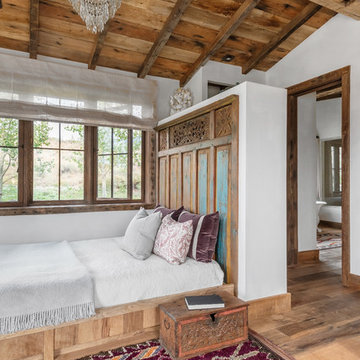
Audrey Hall
Источник вдохновения для домашнего уюта: спальня в стиле рустика
Источник вдохновения для домашнего уюта: спальня в стиле рустика
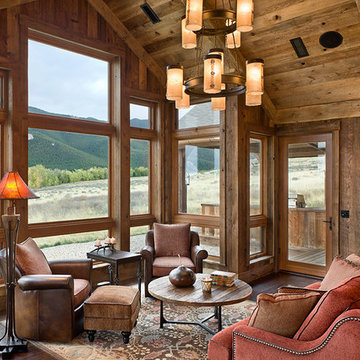
Seating area at living room.
Roger Wade photo.
Стильный дизайн: большая открытая гостиная комната в стиле рустика с темным паркетным полом - последний тренд
Стильный дизайн: большая открытая гостиная комната в стиле рустика с темным паркетным полом - последний тренд
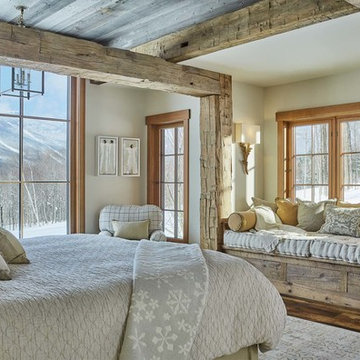
Photo: Jim Westphalen
На фото: спальня в стиле рустика с белыми стенами, паркетным полом среднего тона и коричневым полом с
На фото: спальня в стиле рустика с белыми стенами, паркетным полом среднего тона и коричневым полом с
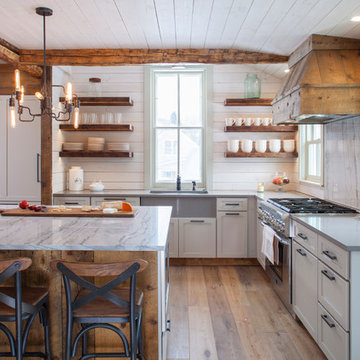
james ray spahn
Свежая идея для дизайна: угловая кухня в стиле рустика с врезной мойкой, фасадами в стиле шейкер, серыми фасадами, серым фартуком, фартуком из мрамора, техникой под мебельный фасад, паркетным полом среднего тона, островом, коричневым полом и серой столешницей - отличное фото интерьера
Свежая идея для дизайна: угловая кухня в стиле рустика с врезной мойкой, фасадами в стиле шейкер, серыми фасадами, серым фартуком, фартуком из мрамора, техникой под мебельный фасад, паркетным полом среднего тона, островом, коричневым полом и серой столешницей - отличное фото интерьера
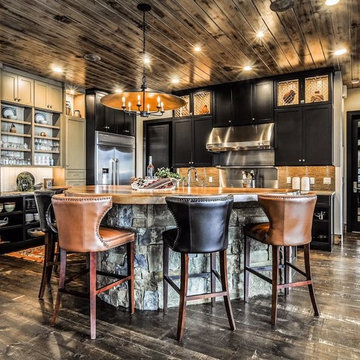
Источник вдохновения для домашнего уюта: большая угловая кухня-гостиная в стиле рустика с фасадами в стиле шейкер, черными фасадами, техникой из нержавеющей стали, темным паркетным полом, островом, коричневым фартуком, фартуком из удлиненной плитки, коричневым полом и с полувстраиваемой мойкой (с передним бортиком)

Стильный дизайн: угловая кухня-гостиная среднего размера в стиле рустика с с полувстраиваемой мойкой (с передним бортиком), фасадами в стиле шейкер, темными деревянными фасадами, гранитной столешницей, серым фартуком, фартуком из керамической плитки, техникой из нержавеющей стали, бетонным полом, двумя и более островами, коричневым полом и коричневой столешницей - последний тренд
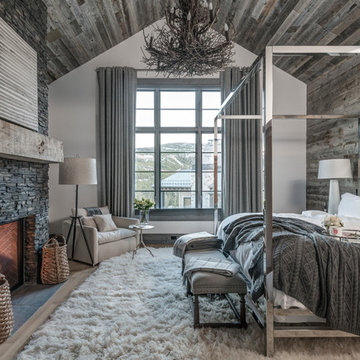
The classic elegance and intricate detail of small stones combined with the simplicity of a panel system give this stone the appearance of a precision hand-laid dry-stack set. Stones 4″ high and 8″, 12″ and 20″ long makes installation easy for expansive walls and column fascias alike.
Stone: Stacked Stone - Chapel Hill
Get a Sample of Stacked Stone: https://shop.eldoradostone.com/products/stacked-stone-sample
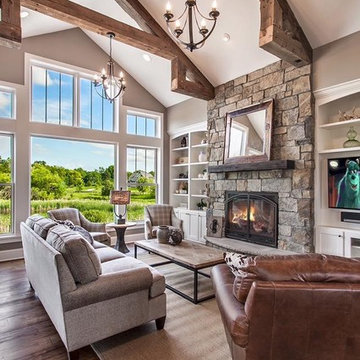
Свежая идея для дизайна: гостиная комната в стиле рустика - отличное фото интерьера
Стиль Рустика – квартиры и дома

На фото: гостиная комната:: освещение в стиле рустика с зелеными стенами с
1



















