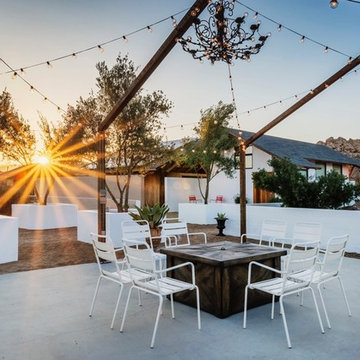Стиль Рустика – квартиры и дома

This real working cattle ranch has a real stone masonry fireplace, with custom handmade wrought iron doors. The TV is covered by a painting, which rolls up inside the frame when the games are on. All the A.V equipment is in the hand scraped custom stained and glazed walnut cabinetry. Rustic Pine walls are glazed for an aged look, and the chandelier is handmade, custom wrought iron. All the comfortable furniture is new custom designed to look old. Mantel is a log milled from the ranch.
This rustic working walnut ranch in the mountains features natural wood beams, real stone fireplaces with wrought iron screen doors, antiques made into furniture pieces, and a tree trunk bed. All wrought iron lighting, hand scraped wood cabinets, exposed trusses and wood ceilings give this ranch house a warm, comfortable feel. The powder room shows a wrap around mosaic wainscot of local wildflowers in marble mosaics, the master bath has natural reed and heron tile, reflecting the outdoors right out the windows of this beautiful craftman type home. The kitchen is designed around a custom hand hammered copper hood, and the family room's large TV is hidden behind a roll up painting. Since this is a working farm, their is a fruit room, a small kitchen especially for cleaning the fruit, with an extra thick piece of eucalyptus for the counter top.
Project Location: Santa Barbara, California. Project designed by Maraya Interior Design. From their beautiful resort town of Ojai, they serve clients in Montecito, Hope Ranch, Malibu, Westlake and Calabasas, across the tri-county areas of Santa Barbara, Ventura and Los Angeles, south to Hidden Hills- north through Solvang and more.
Project Location: Santa Barbara, California. Project designed by Maraya Interior Design. From their beautiful resort town of Ojai, they serve clients in Montecito, Hope Ranch, Malibu, Westlake and Calabasas, across the tri-county areas of Santa Barbara, Ventura and Los Angeles, south to Hidden Hills- north through Solvang and more.
Vance Simms, contractor,
Peter Malinowski, photographer
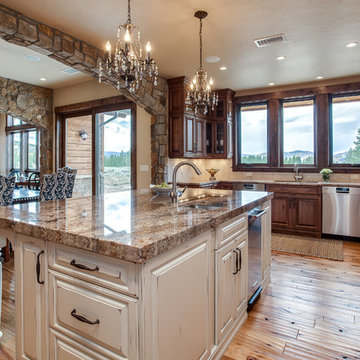
This is a second Colorado home for this family in Frasier Valley. The Cabinets are Crystal Encore Brand In Rustic alder, stained and glazed, as well as White paint with wearing, rub-thru and glaze. Granite Countertops and porcelain backsplash. Hood is a Vent-A-Hood Liner with the surround made by Crystal Cabinetry. Mike T is the designer of this gorgeous kitchen. The Colorado Rockies are the inspiration for this gorgeous kitchen.
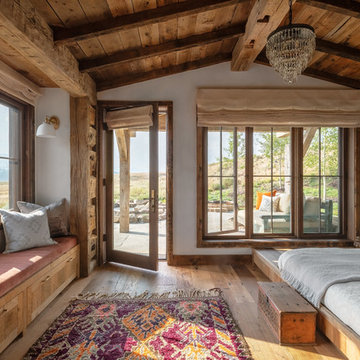
Audrey Hall
Стильный дизайн: хозяйская спальня в стиле рустика с белыми стенами и паркетным полом среднего тона без камина - последний тренд
Стильный дизайн: хозяйская спальня в стиле рустика с белыми стенами и паркетным полом среднего тона без камина - последний тренд
Find the right local pro for your project
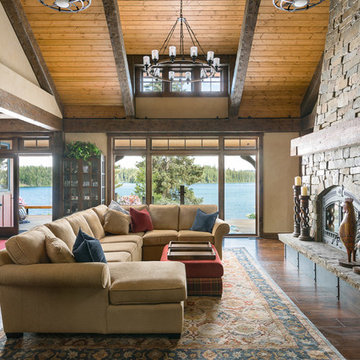
Klassen Photography
На фото: открытая гостиная комната среднего размера в стиле рустика с бежевыми стенами, паркетным полом среднего тона, печью-буржуйкой, фасадом камина из камня и коричневым полом
На фото: открытая гостиная комната среднего размера в стиле рустика с бежевыми стенами, паркетным полом среднего тона, печью-буржуйкой, фасадом камина из камня и коричневым полом
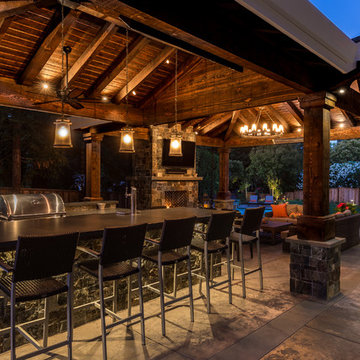
This rustic pavilion with a kitchen bar is the next setting for your family barbecue.
Пример оригинального дизайна: пергола во дворе частного дома на заднем дворе в стиле рустика с летней кухней
Пример оригинального дизайна: пергола во дворе частного дома на заднем дворе в стиле рустика с летней кухней
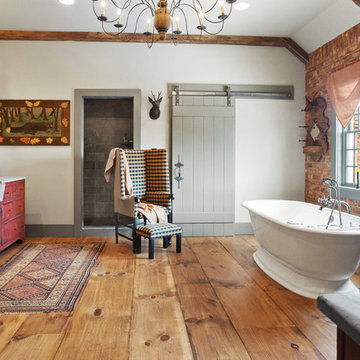
Rachel Gross
Источник вдохновения для домашнего уюта: главная ванная комната в стиле рустика с белыми стенами, красными фасадами, отдельно стоящей ванной, паркетным полом среднего тона и фасадами с декоративным кантом
Источник вдохновения для домашнего уюта: главная ванная комната в стиле рустика с белыми стенами, красными фасадами, отдельно стоящей ванной, паркетным полом среднего тона и фасадами с декоративным кантом
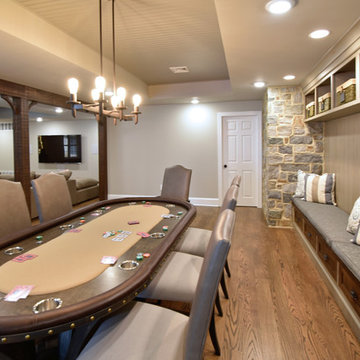
Свежая идея для дизайна: идея дизайна в стиле рустика - отличное фото интерьера
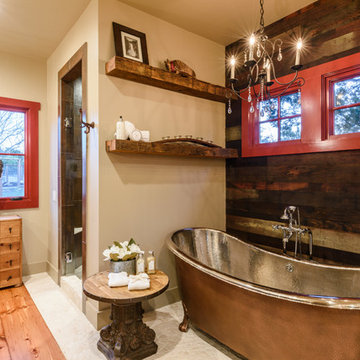
Пример оригинального дизайна: главная ванная комната в деревянном доме в стиле рустика с ванной на ножках, коричневыми стенами, паркетным полом среднего тона и душем с распашными дверями
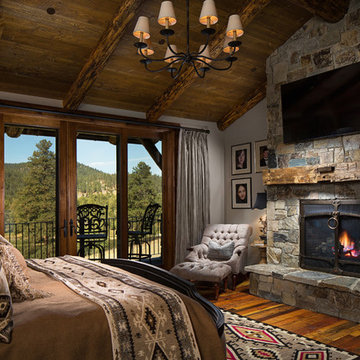
Свежая идея для дизайна: большая хозяйская спальня в стиле рустика с белыми стенами, темным паркетным полом, стандартным камином и фасадом камина из камня - отличное фото интерьера
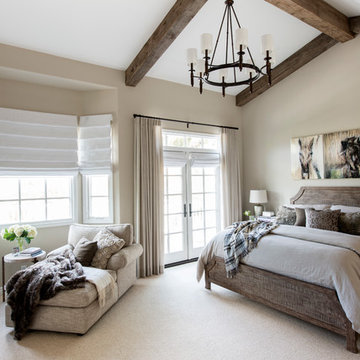
Photography by Riley Jamison
Свежая идея для дизайна: хозяйская спальня среднего размера в стиле рустика с бежевыми стенами, ковровым покрытием и фасадом камина из камня - отличное фото интерьера
Свежая идея для дизайна: хозяйская спальня среднего размера в стиле рустика с бежевыми стенами, ковровым покрытием и фасадом камина из камня - отличное фото интерьера
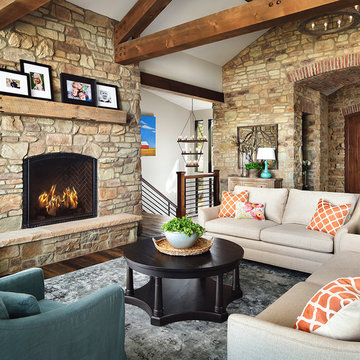
На фото: большая парадная, открытая гостиная комната:: освещение в стиле рустика с темным паркетным полом, стандартным камином и фасадом камина из камня без телевизора с

Источник вдохновения для домашнего уюта: главная ванная комната среднего размера в стиле рустика с настольной раковиной, плоскими фасадами, фасадами цвета дерева среднего тона, полновстраиваемой ванной, бежевыми стенами, коричневой плиткой, керамогранитной плиткой, полом из керамогранита, столешницей из искусственного кварца, бежевым полом и бежевой столешницей
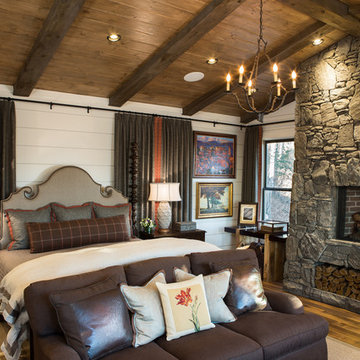
This cozy bedroom has the same beamed, vaulted ceiling as the central gathering area, but it is stained to impart a cozier feel. A sofa is placed at the foot of the bed and faces two plaid club chairs, which creates an inviting sitting area there. The fireplace in the bedroom is elevated for viewing from the bed, as well as from the kitchen, so when you look from the kitchen island into the master, you see the fabulous stonework and fire.
Scott Moore Photography

На фото: большая угловая кухня в стиле рустика с обеденным столом, с полувстраиваемой мойкой (с передним бортиком), фасадами с утопленной филенкой, красными фасадами, деревянной столешницей, коричневым фартуком, фартуком из дерева, техникой под мебельный фасад, паркетным полом среднего тона, островом и коричневым полом
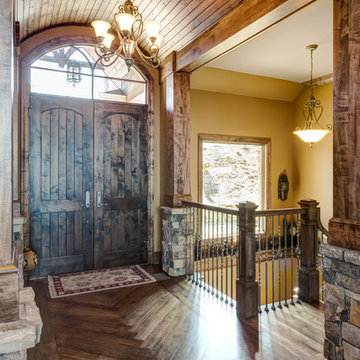
Kevin Meechan
This home was inspired by the concept of south east meets south west. The rich colors add beautiful contrast to the traditional mountain craftsman design. The rustic house plan promotes open living spaces with a floor plan that provides abundant places to enjoy breath taking views, elegantly blending the outdoors with the indoors. From covered porches and multiple decks to a large lodge room offering a great view through a wall of windows, this mountain home plan embraces tranquil living.
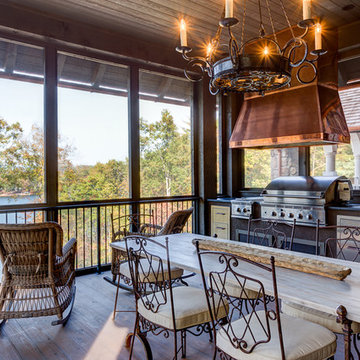
Influenced by English Cotswold and French country architecture, this eclectic European lake home showcases a predominantly stone exterior paired with a cedar shingle roof. Interior features like wide-plank oak floors, plaster walls, custom iron windows in the kitchen and great room and a custom limestone fireplace create old world charm. An open floor plan and generous use of glass allow for views from nearly every space and create a connection to the gardens and abundant outdoor living space.
Kevin Meechan / Meechan Architectural Photography
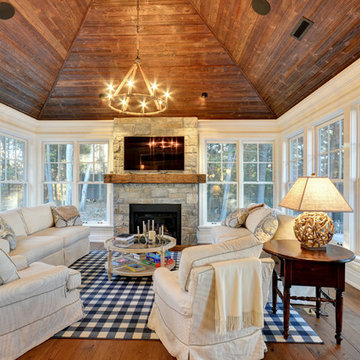
http://www.virtualtourvisions.com
Свежая идея для дизайна: гостиная комната среднего размера в стиле рустика с белыми стенами, паркетным полом среднего тона, стандартным камином, фасадом камина из камня и телевизором на стене - отличное фото интерьера
Свежая идея для дизайна: гостиная комната среднего размера в стиле рустика с белыми стенами, паркетным полом среднего тона, стандартным камином, фасадом камина из камня и телевизором на стене - отличное фото интерьера

Modern House Productions
На фото: угловая кухня-гостиная в стиле рустика с врезной мойкой, фасадами в стиле шейкер, фасадами цвета дерева среднего тона, столешницей из кварцевого агломерата, серым фартуком, техникой из нержавеющей стали, полом из сланца, островом и фартуком из сланца
На фото: угловая кухня-гостиная в стиле рустика с врезной мойкой, фасадами в стиле шейкер, фасадами цвета дерева среднего тона, столешницей из кварцевого агломерата, серым фартуком, техникой из нержавеющей стали, полом из сланца, островом и фартуком из сланца
Стиль Рустика – квартиры и дома
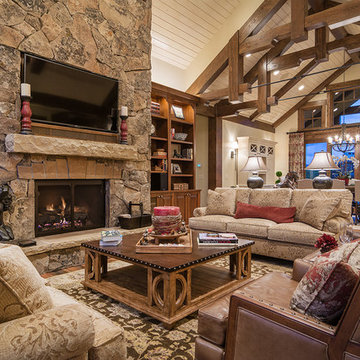
Пример оригинального дизайна: большая открытая гостиная комната в стиле рустика с с книжными шкафами и полками, белыми стенами, темным паркетным полом, стандартным камином, фасадом камина из камня и телевизором на стене
9



















