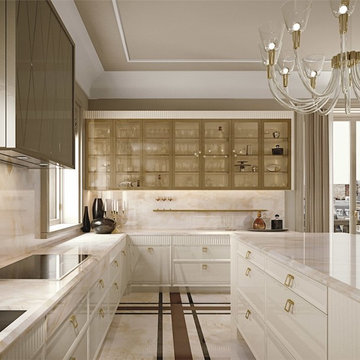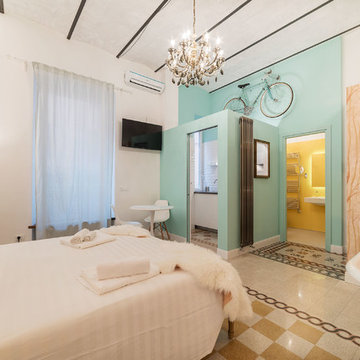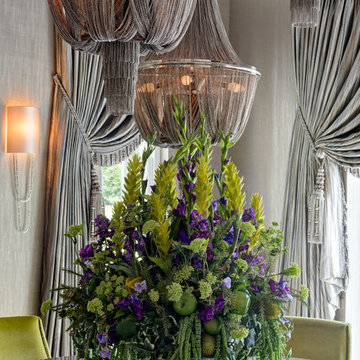Стиль Фьюжн – квартиры и дома

Стильный дизайн: огромная гостиная-столовая в стиле фьюжн с белыми стенами, паркетным полом среднего тона и коричневым полом - последний тренд

Cati Teague Photography
Стильный дизайн: рабочее место среднего размера в стиле фьюжн с встроенным рабочим столом, синими стенами, паркетным полом среднего тона и коричневым полом - последний тренд
Стильный дизайн: рабочее место среднего размера в стиле фьюжн с встроенным рабочим столом, синими стенами, паркетным полом среднего тона и коричневым полом - последний тренд
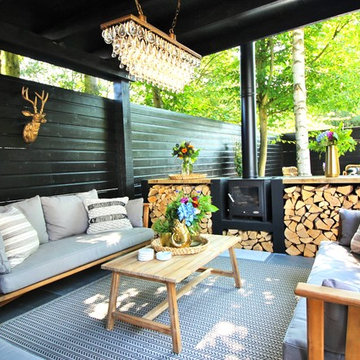
Стильный дизайн: участок и сад среднего размера в стиле фьюжн с настилом - последний тренд
Find the right local pro for your project

This property was transformed from an 1870s YMCA summer camp into an eclectic family home, built to last for generations. Space was made for a growing family by excavating the slope beneath and raising the ceilings above. Every new detail was made to look vintage, retaining the core essence of the site, while state of the art whole house systems ensure that it functions like 21st century home.
This home was featured on the cover of ELLE Décor Magazine in April 2016.
G.P. Schafer, Architect
Rita Konig, Interior Designer
Chambers & Chambers, Local Architect
Frederika Moller, Landscape Architect
Eric Piasecki, Photographer
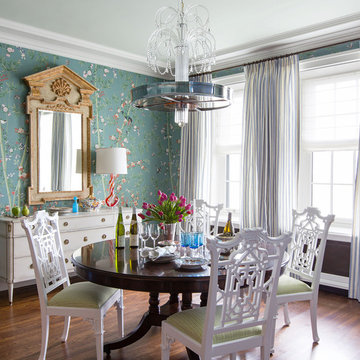
Josh Thornton
На фото: столовая среднего размера в стиле фьюжн с темным паркетным полом, коричневым полом и разноцветными стенами без камина с
На фото: столовая среднего размера в стиле фьюжн с темным паркетным полом, коричневым полом и разноцветными стенами без камина с
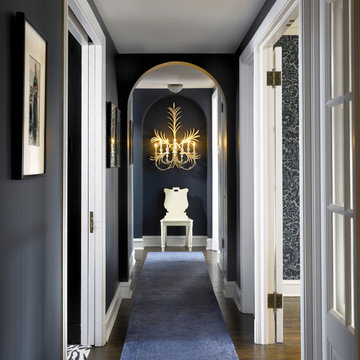
Chicago, IL • Photographs by Tony Soluri
Пример оригинального дизайна: узкий коридор в стиле фьюжн с серыми стенами и темным паркетным полом
Пример оригинального дизайна: узкий коридор в стиле фьюжн с серыми стенами и темным паркетным полом
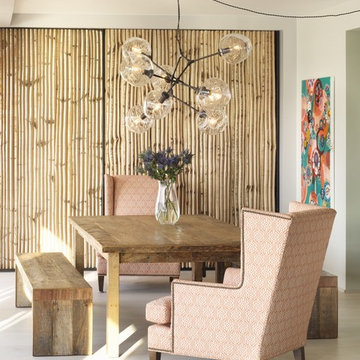
Dining room with birch screen and Adelman chandelier.
Photography by Annie Schlechter
Стильный дизайн: столовая в стиле фьюжн - последний тренд
Стильный дизайн: столовая в стиле фьюжн - последний тренд
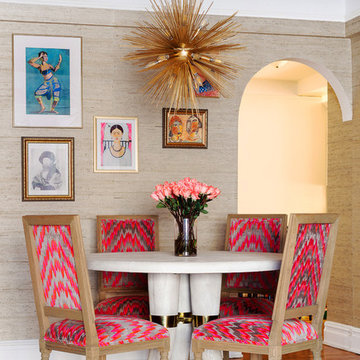
На фото: столовая в стиле фьюжн с бежевыми стенами, паркетным полом среднего тона и коричневым полом с
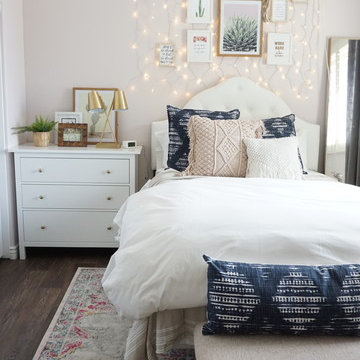
This Boho bedroom lets this teen live her best life with the soft pink and gold accents. She can have her friends over to swing in the hanging chair or sit at her desk and get work done!

Space design by Mad Cow Interiors
Идея дизайна: изолированная гостиная комната среднего размера в стиле фьюжн с синими стенами, полом из сланца, телевизором на стене и серым полом
Идея дизайна: изолированная гостиная комната среднего размера в стиле фьюжн с синими стенами, полом из сланца, телевизором на стене и серым полом
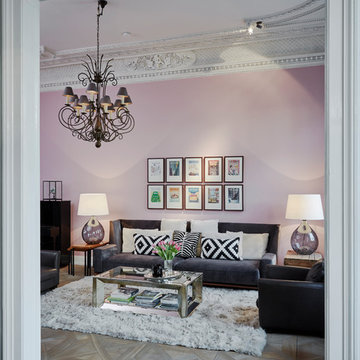
Nina Struwe Photography
Свежая идея для дизайна: большая идея дизайна в стиле фьюжн - отличное фото интерьера
Свежая идея для дизайна: большая идея дизайна в стиле фьюжн - отличное фото интерьера
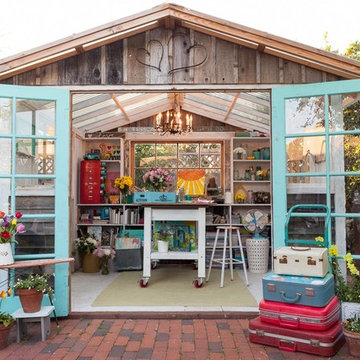
Our client needed her own space to create her art. This beautiful "she-shed" has made quite a lovely crafts studio! This particular she-shed of ours was also featured on the cover of a book, "She-Sheds: A Room of Your Own, by Erika Kotite!
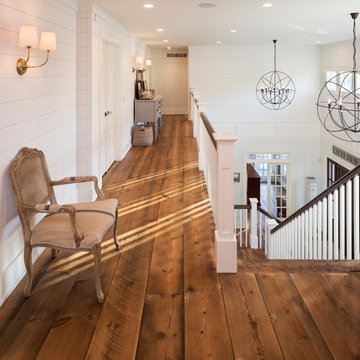
The client’s coastal New England roots inspired this Shingle style design for a lakefront lot. With a background in interior design, her ideas strongly influenced the process, presenting both challenge and reward in executing her exact vision. Vintage coastal style grounds a thoroughly modern open floor plan, designed to house a busy family with three active children. A primary focus was the kitchen, and more importantly, the butler’s pantry tucked behind it. Flowing logically from the garage entry and mudroom, and with two access points from the main kitchen, it fulfills the utilitarian functions of storage and prep, leaving the main kitchen free to shine as an integral part of the open living area.
An ARDA for Custom Home Design goes to
Royal Oaks Design
Designer: Kieran Liebl
From: Oakdale, Minnesota
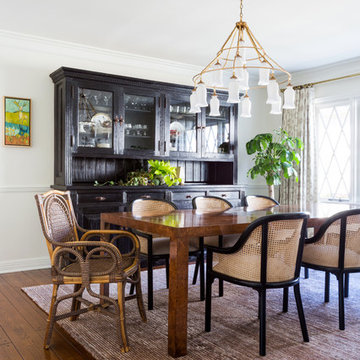
Amy Bartlam
На фото: отдельная столовая среднего размера в стиле фьюжн с белыми стенами, паркетным полом среднего тона и коричневым полом без камина
На фото: отдельная столовая среднего размера в стиле фьюжн с белыми стенами, паркетным полом среднего тона и коричневым полом без камина
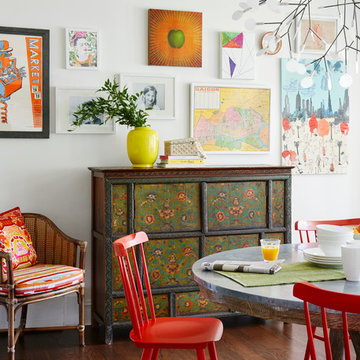
Kitchen - Centered by Design
Источник вдохновения для домашнего уюта: столовая в стиле фьюжн с белыми стенами и темным паркетным полом
Источник вдохновения для домашнего уюта: столовая в стиле фьюжн с белыми стенами и темным паркетным полом
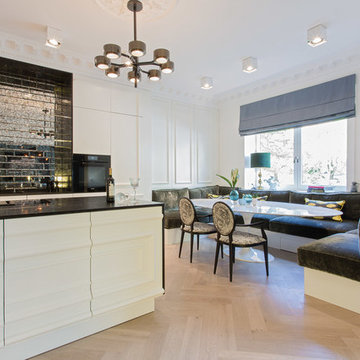
На фото: большая кухня-столовая в стиле фьюжн с белыми стенами, светлым паркетным полом и бежевым полом без камина с
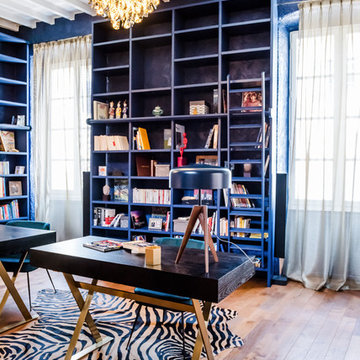
Источник вдохновения для домашнего уюта: домашняя библиотека в стиле фьюжн с синими стенами, паркетным полом среднего тона и отдельно стоящим рабочим столом
Стиль Фьюжн – квартиры и дома
1



















