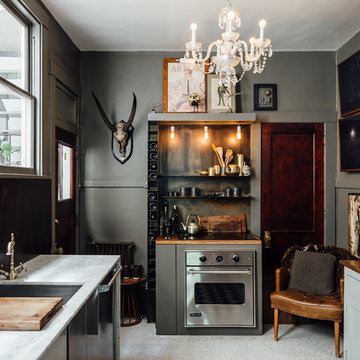Стиль Фьюжн – квартиры и дома

Windows were added to this living space for maximum light. The clients' collection of art and sculpture are the focus of the room. A custom limestone fireplace was designed to add focus to the only wall in this space. The furniture is a mix of custom English and contemporary all atop antique Persian rugs. The blue velvet bench in front was designed by Mr. Dodge out of maple to offset the antiques in the room and compliment the contemporary art. All the windows overlook the cabana, art studio, pool and patio.
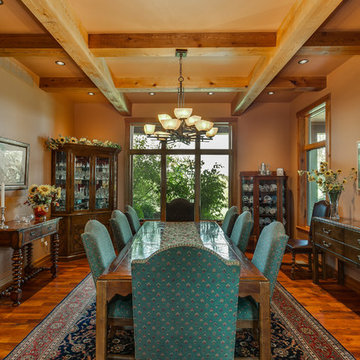
Стильный дизайн: отдельная столовая в стиле фьюжн с паркетным полом среднего тона - последний тренд
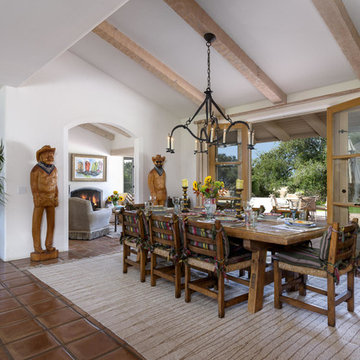
Свежая идея для дизайна: столовая в стиле фьюжн с белыми стенами - отличное фото интерьера
Find the right local pro for your project
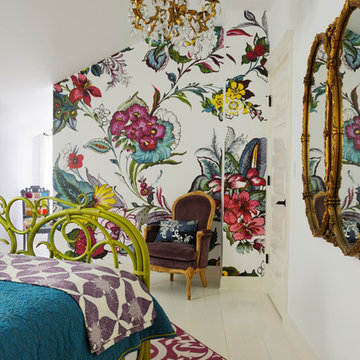
Floral Mural - Eijffinger pattern Ibiza,
Vintage Chandelier and Mirror,
Anthropologie green wicker Bed
Photography: anthonymasterson.com
На фото: маленькая гостевая спальня (комната для гостей) в стиле фьюжн с белыми стенами и деревянным полом для на участке и в саду
На фото: маленькая гостевая спальня (комната для гостей) в стиле фьюжн с белыми стенами и деревянным полом для на участке и в саду
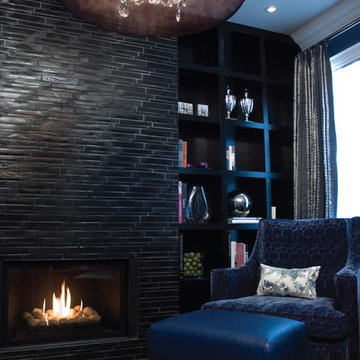
Photo by: Jennifer Mawby
На фото: гостиная комната в стиле фьюжн с с книжными шкафами и полками, черными стенами, стандартным камином и фасадом камина из плитки
На фото: гостиная комната в стиле фьюжн с с книжными шкафами и полками, черными стенами, стандартным камином и фасадом камина из плитки
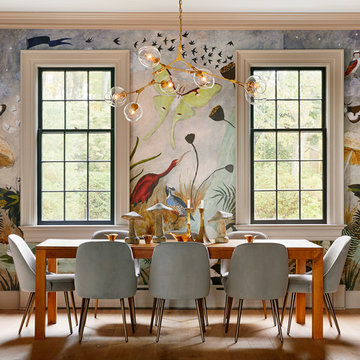
Идея дизайна: столовая в стиле фьюжн с разноцветными стенами, паркетным полом среднего тона и коричневым полом
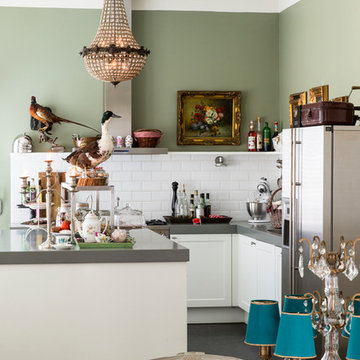
На фото: п-образная кухня в стиле фьюжн с фасадами в стиле шейкер, белыми фасадами, белым фартуком, фартуком из плитки кабанчик, техникой из нержавеющей стали, полуостровом и серой столешницей
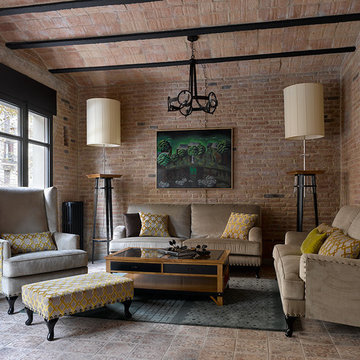
Сергей Ананьев
Идея дизайна: открытая гостиная комната среднего размера:: освещение в стиле фьюжн с коричневыми стенами, полом из керамической плитки и коричневым полом без камина
Идея дизайна: открытая гостиная комната среднего размера:: освещение в стиле фьюжн с коричневыми стенами, полом из керамической плитки и коричневым полом без камина
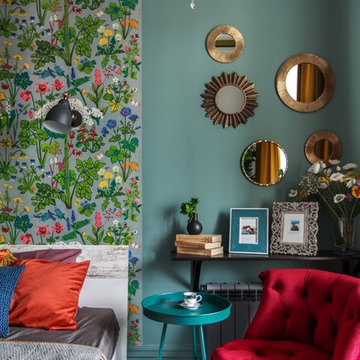
На фото: хозяйская спальня среднего размера в стиле фьюжн с разноцветными стенами, синим полом и ковровым покрытием с
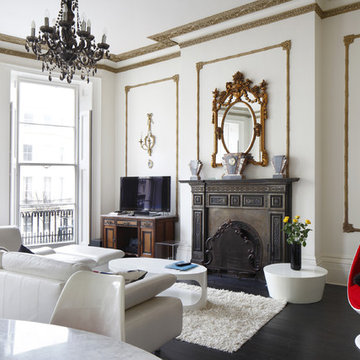
Emma Wood
Пример оригинального дизайна: большая парадная, открытая гостиная комната в стиле фьюжн с темным паркетным полом, стандартным камином, фасадом камина из металла, отдельно стоящим телевизором, черным полом и белыми стенами
Пример оригинального дизайна: большая парадная, открытая гостиная комната в стиле фьюжн с темным паркетным полом, стандартным камином, фасадом камина из металла, отдельно стоящим телевизором, черным полом и белыми стенами

A little goes a long way in this dining room! With exquisite artwork, contemporary lighting, and a custom dining set (table and chairs), we kept this space simple, elegant, and interesting. We wanted the traditional wooden table to complement the light and airy Paisley print, while also working as the focal point of the room. Small pieces of modern decor add some flair but don't take away from the simplicity of the design.
Designed by Design Directives, LLC., who are based in Scottsdale and serving throughout Phoenix, Paradise Valley, Cave Creek, Carefree, and Sedona.
For more about Design Directives, click here: https://susanherskerasid.com/
To learn more about this project, click here: https://susanherskerasid.com/urban-ranch
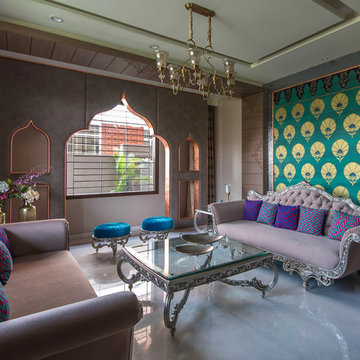
Источник вдохновения для домашнего уюта: парадная, изолированная гостиная комната среднего размера в стиле фьюжн с серым полом и разноцветными стенами
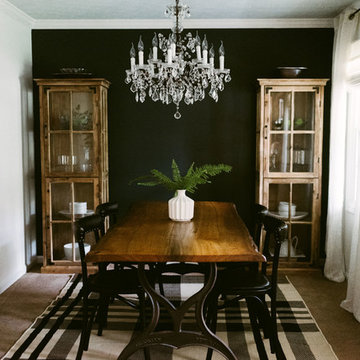
This dining room was a forgotten space, with a small opening to the foyer. It was completely beige and had track lighting that made it feel small and more like an office. We opened up the wall to the foyer, changed the lighting, added crown molding, painted the trim/walls/ceiling, and added furniture and decor. The ceiling is a light blue which, along with the crystal chandelier and cypress dining table, references my client's Southern roots.
Photo: Suzuran Photography
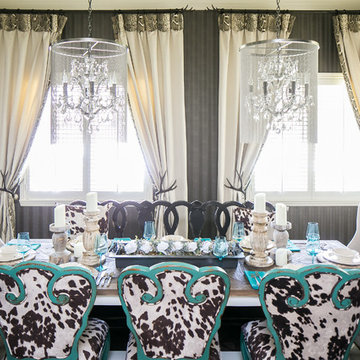
Electric space- vibrant, exciting mix of fabrics, textures and different styles of furniture. Farmhouse elegance
На фото: маленькая отдельная столовая в стиле фьюжн с серыми стенами, полом из сланца и коричневым полом без камина для на участке и в саду с
На фото: маленькая отдельная столовая в стиле фьюжн с серыми стенами, полом из сланца и коричневым полом без камина для на участке и в саду с
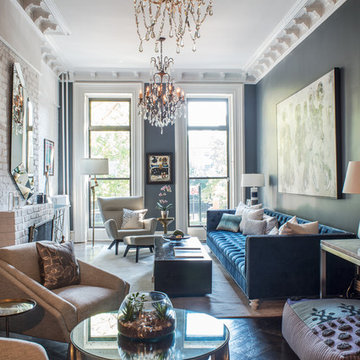
cynthia van elk
Идея дизайна: открытая гостиная комната среднего размера в стиле фьюжн с серыми стенами, темным паркетным полом, стандартным камином, фасадом камина из кирпича и черным полом без телевизора
Идея дизайна: открытая гостиная комната среднего размера в стиле фьюжн с серыми стенами, темным паркетным полом, стандартным камином, фасадом камина из кирпича и черным полом без телевизора

Positioned at the base of Camelback Mountain this hacienda is muy caliente! Designed for dear friends from New York, this home was carefully extracted from the Mrs’ mind.
She had a clear vision for a modern hacienda. Mirroring the clients, this house is both bold and colorful. The central focus was hospitality, outdoor living, and soaking up the amazing views. Full of amazing destinations connected with a curving circulation gallery, this hacienda includes water features, game rooms, nooks, and crannies all adorned with texture and color.
This house has a bold identity and a warm embrace. It was a joy to design for these long-time friends, and we wish them many happy years at Hacienda Del Sueño.
Project Details // Hacienda del Sueño
Architecture: Drewett Works
Builder: La Casa Builders
Landscape + Pool: Bianchi Design
Interior Designer: Kimberly Alonzo
Photographer: Dino Tonn
Wine Room: Innovative Wine Cellar Design
Publications
“Modern Hacienda: East Meets West in a Fabulous Phoenix Home,” Phoenix Home & Garden, November 2009
Awards
ASID Awards: First place – Custom Residential over 6,000 square feet
2009 Phoenix Home and Garden Parade of Homes
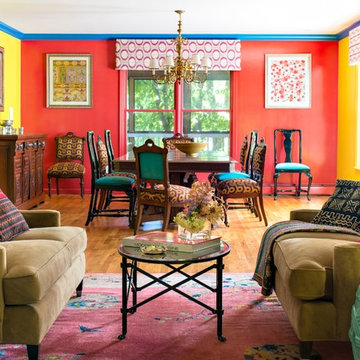
Empty nesters and avid cooks and entertainers were looking for a dramatic change. We removed wall between living room and dining room to create a music and art salon. Rather than changing out all the furnishings, we reupholstered existing dining room chairs, repaired dining table, chandelier and side board. We augmented dining room seating with an inexpensive set of black chippendales from ebay reupholstered in an aqua velvet fabric.
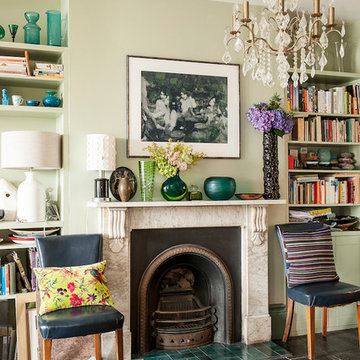
Photograph David Merewether
Свежая идея для дизайна: парадная, изолированная гостиная комната среднего размера в стиле фьюжн с зелеными стенами, деревянным полом, фасадом камина из камня и стандартным камином - отличное фото интерьера
Свежая идея для дизайна: парадная, изолированная гостиная комната среднего размера в стиле фьюжн с зелеными стенами, деревянным полом, фасадом камина из камня и стандартным камином - отличное фото интерьера
Стиль Фьюжн – квартиры и дома
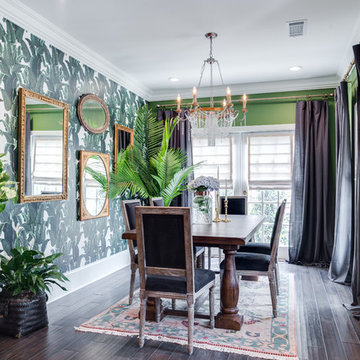
Пример оригинального дизайна: маленькая отдельная столовая в стиле фьюжн с зелеными стенами, темным паркетным полом и коричневым полом без камина для на участке и в саду
3



















