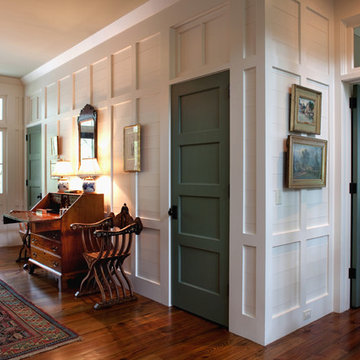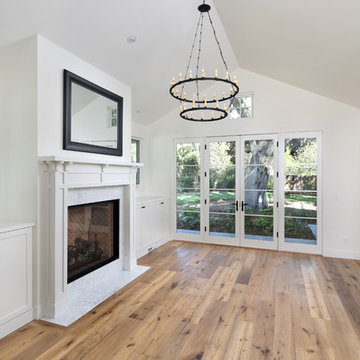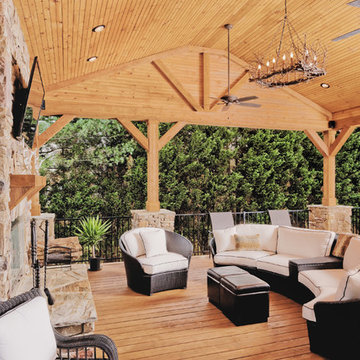Стиль Кантри – квартиры и дома
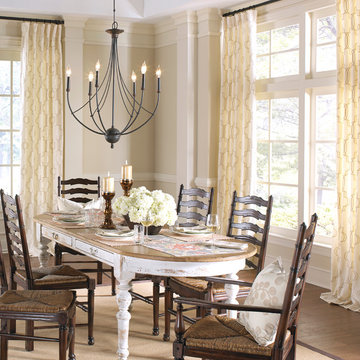
Add laidback modern elegance to a rustic farmhouse dining room with custom Euro pleated trellis embroidered curtain panels, gold scroll embroidered decorative throw pillows, a grey and persimmon orange stylized floral table runner, and brick red block printed placemats.
Shop and create your custom accents at loomdecor.com
Find the right local pro for your project
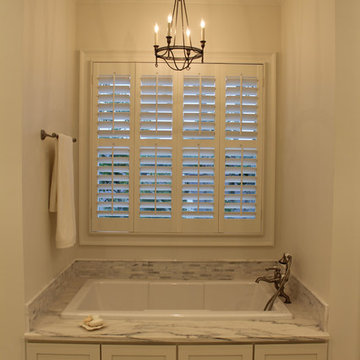
Источник вдохновения для домашнего уюта: большая главная ванная комната в стиле кантри с фасадами в стиле шейкер, белыми фасадами, накладной ванной, мраморной плиткой, белыми стенами, мраморным полом, врезной раковиной, мраморной столешницей и белым полом
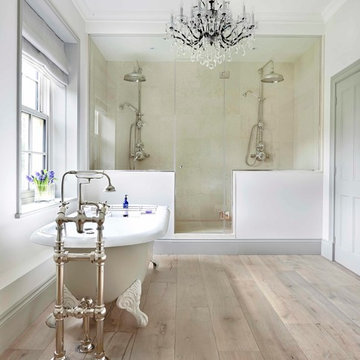
As featured in the June 2014 issue of Homes & Gardens. This beautiful bathroom features the Spey freestanding bath tub, Dalby showers and a large custom-made heated towel rail. Designed by Milly Goodwin, for further details please visit her website: www.millygoodwin.com

This 3200 square foot home features a maintenance free exterior of LP Smartside, corrugated aluminum roofing, and native prairie landscaping. The design of the structure is intended to mimic the architectural lines of classic farm buildings. The outdoor living areas are as important to this home as the interior spaces; covered and exposed porches, field stone patios and an enclosed screen porch all offer expansive views of the surrounding meadow and tree line.
The home’s interior combines rustic timbers and soaring spaces which would have traditionally been reserved for the barn and outbuildings, with classic finishes customarily found in the family homestead. Walls of windows and cathedral ceilings invite the outdoors in. Locally sourced reclaimed posts and beams, wide plank white oak flooring and a Door County fieldstone fireplace juxtapose with classic white cabinetry and millwork, tongue and groove wainscoting and a color palate of softened paint hues, tiles and fabrics to create a completely unique Door County homestead.
Mitch Wise Design, Inc.
Richard Steinberger Photography
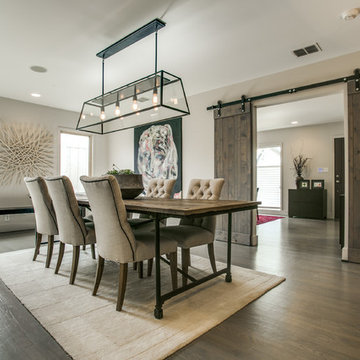
A simple modern palette encompasses the home and is evident in the dining room. Modern lighting, art and neutral tones feel contemporary, juxtaposed by rustic barn doors. ©Shoot2Sell Photography
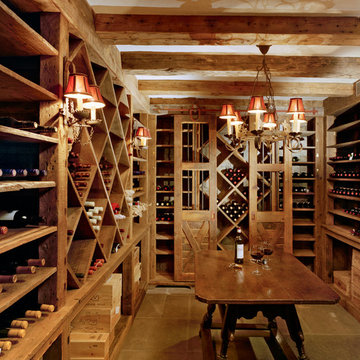
На фото: большой винный погреб в стиле кантри с стеллажами, полом из керамогранита и коричневым полом

The original kitchen was disjointed and lacked connection to the home and its history. The remodel opened the room to other areas of the home by incorporating an unused breakfast nook and enclosed porch to create a spacious new kitchen. It features stunning soapstone counters and range splash, era appropriate subway tiles, and hand crafted floating shelves. Ceasarstone on the island creates a durable, hardworking surface for prep work. A black Blue Star range anchors the space while custom inset fir cabinets wrap the walls and provide ample storage. Great care was given in restoring and recreating historic details for this charming Foursquare kitchen.
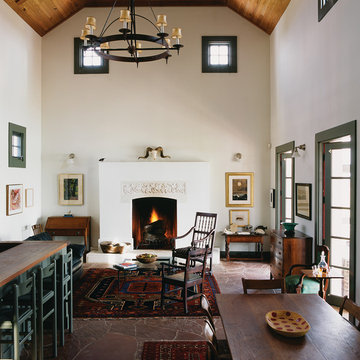
Eric Kvalsvik, Paul Bardagjy
Стильный дизайн: открытая гостиная комната в стиле кантри с белыми стенами и стандартным камином без телевизора - последний тренд
Стильный дизайн: открытая гостиная комната в стиле кантри с белыми стенами и стандартным камином без телевизора - последний тренд
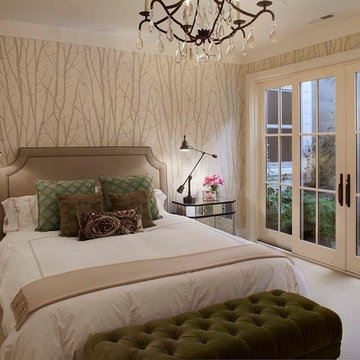
Photographer: Isabelle Eubanks
Interiors: Modern Organic Interiors, Architect: Simpson Design Group, Builder: Milne Design and Build
Стильный дизайн: спальня в стиле кантри с ковровым покрытием - последний тренд
Стильный дизайн: спальня в стиле кантри с ковровым покрытием - последний тренд
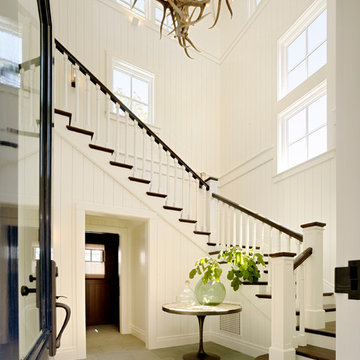
Стильный дизайн: фойе в стиле кантри с белыми стенами, одностворчатой входной дверью и стеклянной входной дверью - последний тренд
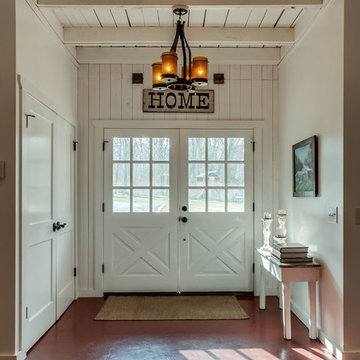
Стильный дизайн: фойе в стиле кантри с белыми стенами, двустворчатой входной дверью и белой входной дверью - последний тренд
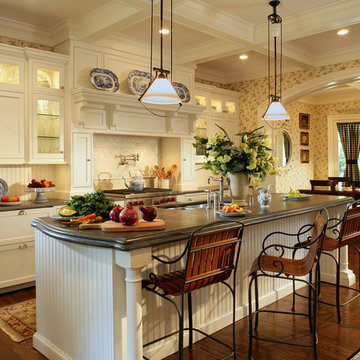
Peter Rymwid
Пример оригинального дизайна: параллельная кухня среднего размера в стиле кантри с обеденным столом, врезной мойкой, фасадами с декоративным кантом, белыми фасадами, техникой под мебельный фасад, паркетным полом среднего тона и обоями на стенах
Пример оригинального дизайна: параллельная кухня среднего размера в стиле кантри с обеденным столом, врезной мойкой, фасадами с декоративным кантом, белыми фасадами, техникой под мебельный фасад, паркетным полом среднего тона и обоями на стенах

A family of five, who lives in a prestigious McLean neighborhood, was looking to renovate and upgrade their 20-year-old kitchen. Goals of the renovation were to move the cooktop out of the island, install all professional-quality appliances, achieve better traffic flow and update the appearance of the space.
The plan was to give a French country look to this kitchen, by carrying the overall soft and creamy color scheme of main floor furniture in the new kitchen. As such, the adjacent family room had to become a significant part of the remodel.
The back wall of the kitchen is now occupied by 48” professional range under a custom wood hood. A new tower style refrigerator covered in matching wood panels is placed at the end of the run, just create more work space on both sides of the stove.
The large contrasting Island in a dark chocolate finish now offers a second dishwasher, a beverage center and built in microwave. It also serves as a large buffet style counter space and accommodate up to five seats around it.
The far wall of the space used to have a bare wall with a 36” fireplace in it. The goal of this renovation was to include all the surrounding walls in the design. Now the entire wall is made of custom cabinets, including display cabinetry on the upper half. The fireplace is wrapped with a matching color mantel and equipped with a big screen TV.
Smart use of detailed crown and trim molding are highlights of this space and help bring the two rooms together, as does the porcelain tile floor. The attached family room provides a casual, comfortable space for guest to relax. And the entire space is perfect for family gatherings or entertaining.
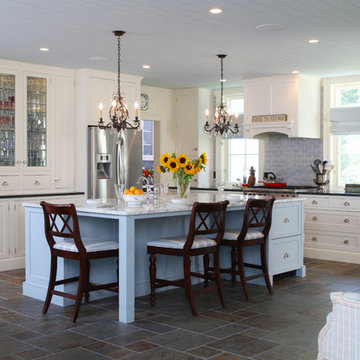
Frank Shirley Architects
Пример оригинального дизайна: большая угловая кухня в стиле кантри с фасадами с утопленной филенкой, белыми фасадами, синим фартуком, техникой из нержавеющей стали, полом из сланца, обеденным столом, мраморной столешницей, фартуком из плитки кабанчик и островом
Пример оригинального дизайна: большая угловая кухня в стиле кантри с фасадами с утопленной филенкой, белыми фасадами, синим фартуком, техникой из нержавеющей стали, полом из сланца, обеденным столом, мраморной столешницей, фартуком из плитки кабанчик и островом
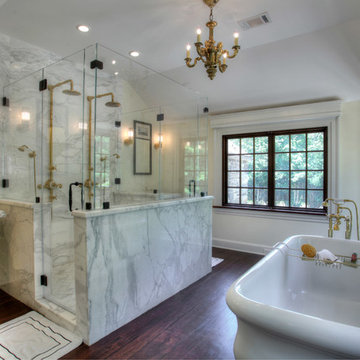
Свежая идея для дизайна: ванная комната в стиле кантри с консольной раковиной, отдельно стоящей ванной, двойным душем и мраморной плиткой - отличное фото интерьера
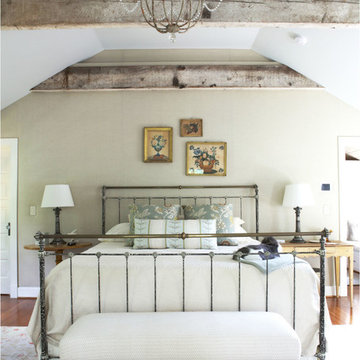
photo by Kim Basinger
Стильный дизайн: гостевая спальня (комната для гостей) в стиле кантри - последний тренд
Стильный дизайн: гостевая спальня (комната для гостей) в стиле кантри - последний тренд
Стиль Кантри – квартиры и дома
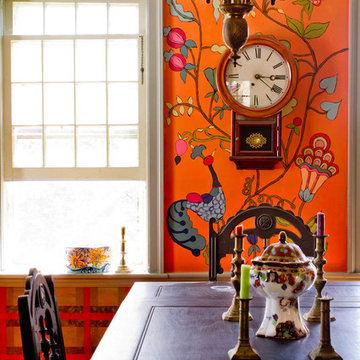
Photo by: Rikki Snyder © 2012 Houzz
Photo by: Rikki Snyder © 2012 Houzz
http://www.houzz.com/ideabooks/4018714/list/My-Houzz--An-Antique-Cape-Cod-House-Explodes-With-Color
5



















