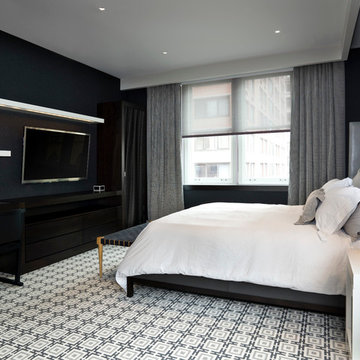Спальня с телевизором – фото дизайна интерьера
Сортировать:
Бюджет
Сортировать:Популярное за сегодня
181 - 200 из 900 фото
1 из 2
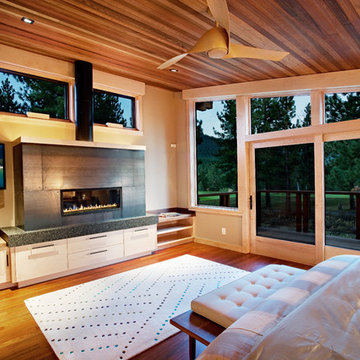
Ethan Rohloff Photography
Стильный дизайн: спальня в стиле рустика с серыми стенами, паркетным полом среднего тона, горизонтальным камином, фасадом камина из металла и телевизором - последний тренд
Стильный дизайн: спальня в стиле рустика с серыми стенами, паркетным полом среднего тона, горизонтальным камином, фасадом камина из металла и телевизором - последний тренд
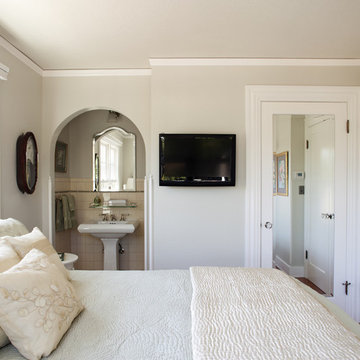
This beautiful estate near downtown is one of the oldest homes in Willow Glen. Built in 1928, this Georgian Style home has maintained its original integrity. We added over 1000 square feet, a new 3-stop elevator, new porches and decks. Photography by Paul Dyer.
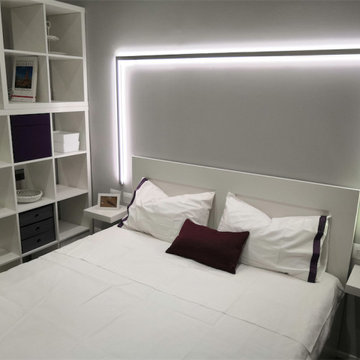
Un monolocale dei primi anni '80 che versava in pessime condizioni è stato oggetto di un'attenta e ponderata ristrutturazione che gli ha ridato una nuova vita. Spazi ripensati, arredi dotati di tutti i comfort e un'illuminazione ad hoc hanno sfruttato ogni centimetro rendendo questo appartamento una mini suite.
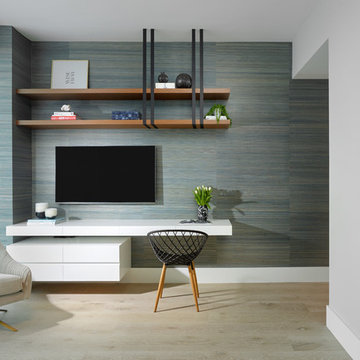
Идея дизайна: гостевая спальня среднего размера, (комната для гостей) в современном стиле с светлым паркетным полом, бежевым полом и телевизором

Photo of the vaulted Master Bedroom, where rustic beams meet more refined painted finishes. Lots of light emanates through the windows. Photo by Martis Camp Sales (Paul Hamill)
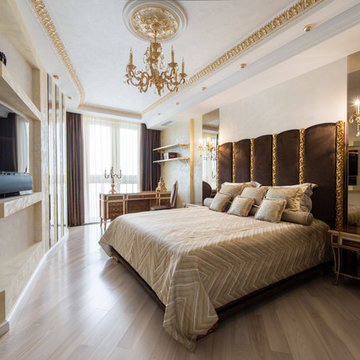
Закалата Мария
Источник вдохновения для домашнего уюта: хозяйская спальня в классическом стиле с бежевыми стенами, светлым паркетным полом и телевизором без камина
Источник вдохновения для домашнего уюта: хозяйская спальня в классическом стиле с бежевыми стенами, светлым паркетным полом и телевизором без камина
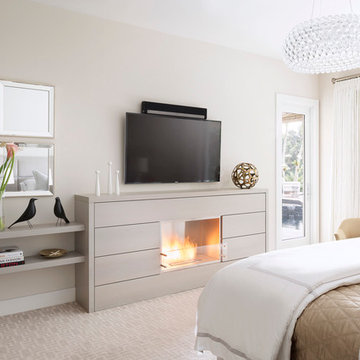
Luxurious master bedroom designed for equestrian family in Wellington, FL. Vintage side chairs. Custom bed and nightstands. Custom fireplace with EcoSmart fire insert. Custom drapery. Bedding by Matouk. Alabaster lamps by Visual Comfort. Design By Krista Watterworth Design Studio of Palm Beach Gardens, Florida
Paint color: Benjamin Moore Edgecomb Gray
Photography by Jessica Glynn
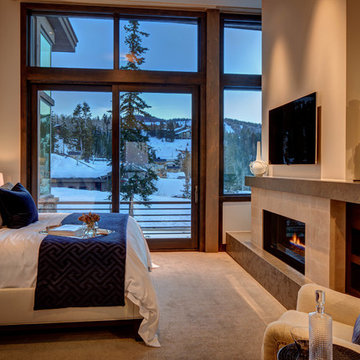
Свежая идея для дизайна: спальня в современном стиле с бежевыми стенами, ковровым покрытием, стандартным камином и телевизором - отличное фото интерьера
REFORMA EN PAMPLONA - NAVARRA -ESPAÑA
На фото: хозяйская спальня среднего размера в современном стиле с белыми стенами, светлым паркетным полом и телевизором без камина
На фото: хозяйская спальня среднего размера в современном стиле с белыми стенами, светлым паркетным полом и телевизором без камина
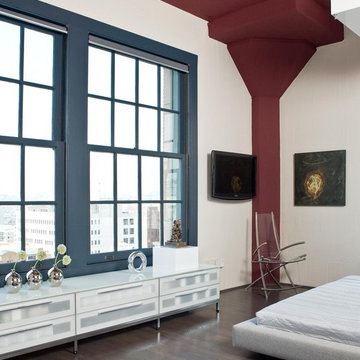
• Bed – Kline Letto
• Duvet and Shams – Custom
• Fabric: Donghia ‘ Ascot’, to the trade
• Reading Lamps – Policelli Italian Lighting
• Dresser – House of European Design, Metrix Modo
• Ceiling Light Fixture – custom design, Vernon Applegate
• Display Stand, - white acrylic, Tap Plastics
• Walls and Doors – Benjamin Moore, ‘Pale Oak, OC-20’ flat finish
• Ceiling and Columns – Pratt and Lambert, ‘Garnet’, flat finish
• Window Trim – Pratt and Lambert, ‘Field Gray’, flat finish
Photo-David Livingston
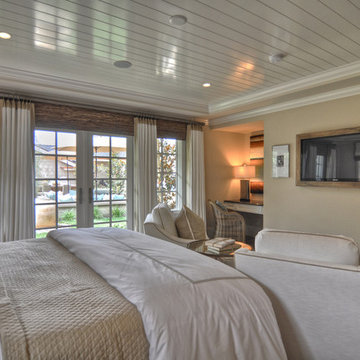
Built, designed & furnished by Spinnaker Development, Newport Beach
Interior Design by Details a Design Firm
Photography by Bowman Group Photography
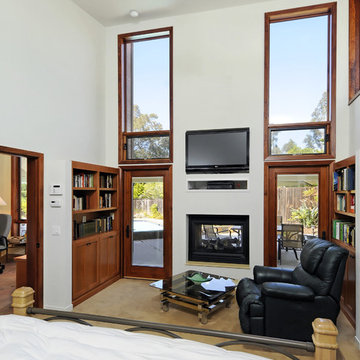
Источник вдохновения для домашнего уюта: спальня в современном стиле с белыми стенами и телевизором
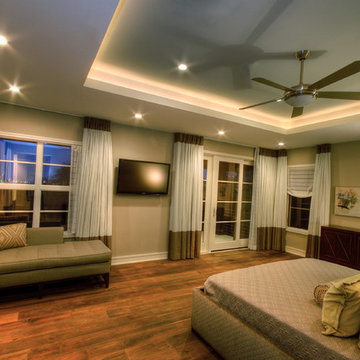
This Westlake site posed several challenges that included managing a sloping lot and capturing the views of downtown Austin in specific locations on the lot, while staying within the height restrictions. The service and garages split in two, buffering the less private areas of the lot creating an inner courtyard. The ancillary rooms are organized around this court leading up to the entertaining areas. The main living areas serve as a transition to a private natural vegetative bluff on the North side. Breezeways and terraces connect the various outdoor living spaces feeding off the great room and dining, balancing natural light and summer breezes to the interior spaces. The private areas are located on the upper level, organized in an inverted “u”, maximizing the best views on the lot. The residence represents a programmatic collaboration of the clients’ needs and subdivision restrictions while engaging the unique features of the lot.
Built by Butterfield Custom Homes
Photography by Adam Steiner
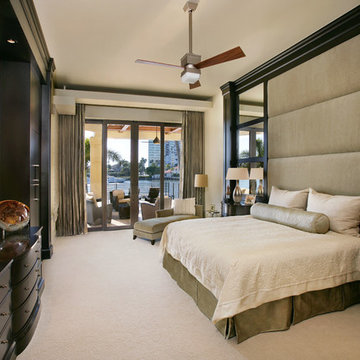
Doug Thompson Photography
Источник вдохновения для домашнего уюта: спальня в современном стиле с бежевыми стенами, ковровым покрытием, бежевым полом и телевизором без камина
Источник вдохновения для домашнего уюта: спальня в современном стиле с бежевыми стенами, ковровым покрытием, бежевым полом и телевизором без камина
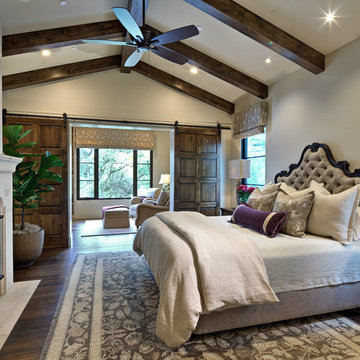
David Adams Photography
Источник вдохновения для домашнего уюта: хозяйская спальня в средиземноморском стиле с серыми стенами, темным паркетным полом, стандартным камином, фасадом камина из камня, коричневым полом и телевизором
Источник вдохновения для домашнего уюта: хозяйская спальня в средиземноморском стиле с серыми стенами, темным паркетным полом, стандартным камином, фасадом камина из камня, коричневым полом и телевизором
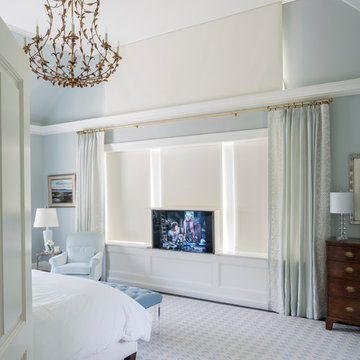
A vaulted ceiling in the spacious master bedroom allows sunlight to pour in through the elliptical arch of a pointed sunburst transom and the shallow triple bay of oversized windows below. Roll shades are built into the architecture and at the press of a button the room’s television ascends from the shelf of the window paneling within which it’s otherwise concealed.
James Merrell Photography
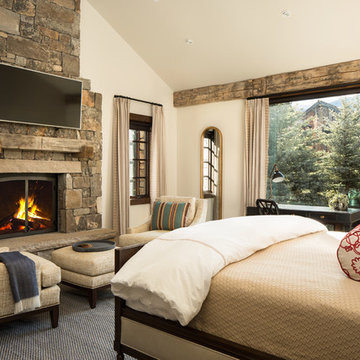
На фото: хозяйская спальня в стиле рустика с белыми стенами, стандартным камином, фасадом камина из камня и телевизором с
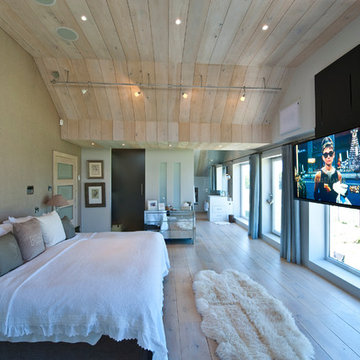
На фото: большая хозяйская спальня в современном стиле с бежевыми стенами, светлым паркетным полом и телевизором с
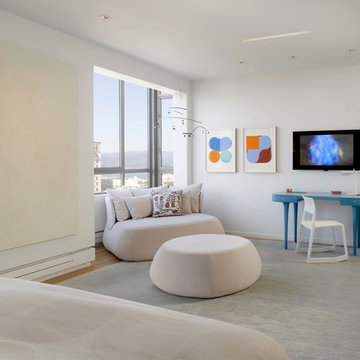
This San Francisco pied-a-tier was a complete redesign and remodel in a prestigious Nob Hill hi-rise overlooking Huntington Park. With stunning views of the bay and a more impressive art collection taking center stage, the architecture takes a minimalist approach, with gallery-white walls receding to the background. The mix of custom-designed built-in furniture and furnishings selected by Hulburd Design read themselves as pieces of art against parquet wood flooring.
Спальня с телевизором – фото дизайна интерьера
10
