Спальня с фасадом камина из штукатурки и телевизором – фото дизайна интерьера
Сортировать:
Бюджет
Сортировать:Популярное за сегодня
1 - 11 из 11 фото
1 из 3
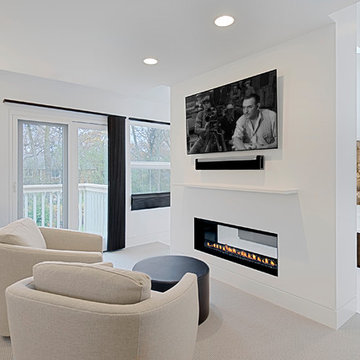
Two sided bedroom- bathroom fireplace.
Norman Sizemore-photographer
Стильный дизайн: большая хозяйская спальня в современном стиле с белыми стенами, ковровым покрытием, двусторонним камином, фасадом камина из штукатурки, бежевым полом и телевизором - последний тренд
Стильный дизайн: большая хозяйская спальня в современном стиле с белыми стенами, ковровым покрытием, двусторонним камином, фасадом камина из штукатурки, бежевым полом и телевизором - последний тренд
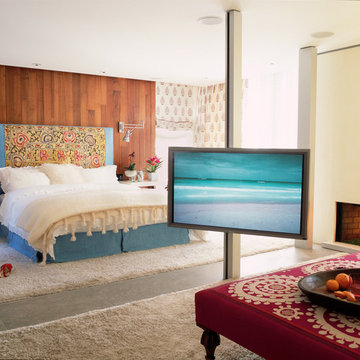
We used antique suzanis on the ottoman and headboard to add flair to this serene master bedroom.
Идея дизайна: большая хозяйская спальня в современном стиле с бежевыми стенами, бетонным полом, стандартным камином, фасадом камина из штукатурки и телевизором
Идея дизайна: большая хозяйская спальня в современном стиле с бежевыми стенами, бетонным полом, стандартным камином, фасадом камина из штукатурки и телевизором
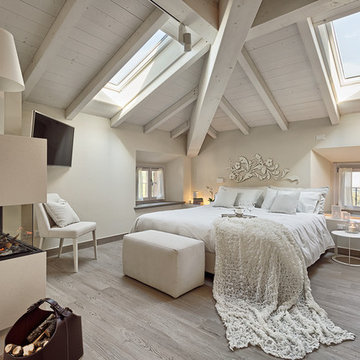
Simone Cappelletti
Пример оригинального дизайна: хозяйская спальня среднего размера, в светлых тонах в современном стиле с белыми стенами, светлым паркетным полом, двусторонним камином, фасадом камина из штукатурки, серым полом и телевизором
Пример оригинального дизайна: хозяйская спальня среднего размера, в светлых тонах в современном стиле с белыми стенами, светлым паркетным полом, двусторонним камином, фасадом камина из штукатурки, серым полом и телевизором

Alan Blakely
Свежая идея для дизайна: большая хозяйская спальня в современном стиле с бежевыми стенами, светлым паркетным полом, стандартным камином, фасадом камина из штукатурки, бежевым полом и телевизором - отличное фото интерьера
Свежая идея для дизайна: большая хозяйская спальня в современном стиле с бежевыми стенами, светлым паркетным полом, стандартным камином, фасадом камина из штукатурки, бежевым полом и телевизором - отличное фото интерьера
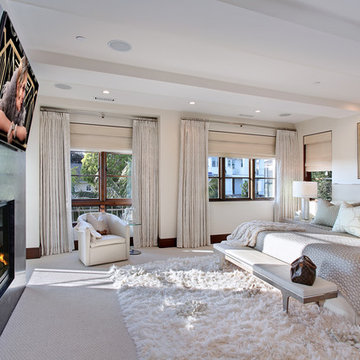
Designed By: Richard Bustos Photos By: Jeri Koegel
Ron and Kathy Chaisson have lived in many homes throughout Orange County, including three homes on the Balboa Peninsula and one at Pelican Crest. But when the “kind of retired” couple, as they describe their current status, decided to finally build their ultimate dream house in the flower streets of Corona del Mar, they opted not to skimp on the amenities. “We wanted this house to have the features of a resort,” says Ron. “So we designed it to have a pool on the roof, five patios, a spa, a gym, water walls in the courtyard, fire-pits and steam showers.”
To bring that five-star level of luxury to their newly constructed home, the couple enlisted Orange County’s top talent, including our very own rock star design consultant Richard Bustos, who worked alongside interior designer Trish Steel and Patterson Custom Homes as well as Brandon Architects. Together the team created a 4,500 square-foot, five-bedroom, seven-and-a-half-bathroom contemporary house where R&R get top billing in almost every room. Two stories tall and with lots of open spaces, it manages to feel spacious despite its narrow location. And from its third floor patio, it boasts panoramic ocean views.
“Overall we wanted this to be contemporary, but we also wanted it to feel warm,” says Ron. Key to creating that look was Richard, who selected the primary pieces from our extensive portfolio of top-quality furnishings. Richard also focused on clean lines and neutral colors to achieve the couple’s modern aesthetic, while allowing both the home’s gorgeous views and Kathy’s art to take center stage.
As for that mahogany-lined elevator? “It’s a requirement,” states Ron. “With three levels, and lots of entertaining, we need that elevator for keeping the bar stocked up at the cabana, and for our big barbecue parties.” He adds, “my wife wears high heels a lot of the time, so riding the elevator instead of taking the stairs makes life that much better for her.”
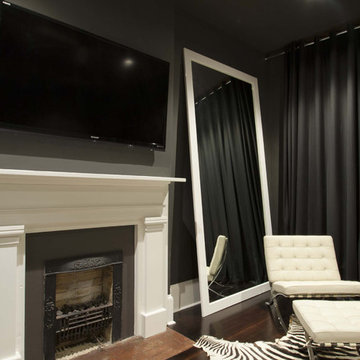
master suite fireplace with classic furnishings
Идея дизайна: большая хозяйская спальня в современном стиле с стандартным камином, серыми стенами, темным паркетным полом, коричневым полом, фасадом камина из штукатурки и телевизором
Идея дизайна: большая хозяйская спальня в современном стиле с стандартным камином, серыми стенами, темным паркетным полом, коричневым полом, фасадом камина из штукатурки и телевизором
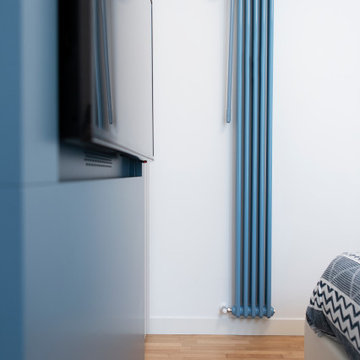
Mobili minimal dalle forme semplici e lineari, fatti di angoli, rette e diagonali, ne consegue così, spazi aperti con pochi elementi contenitivi e funzionali.
Anche l’ utilizzo ricercato dei colori rafforza ogni complemento d’arredo, così da fondersi armoniosamente negli spazi.
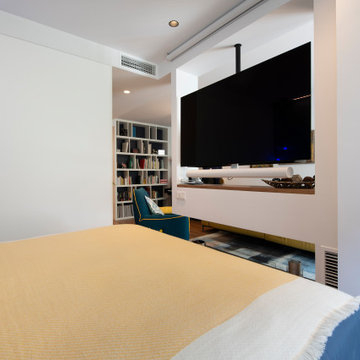
Свежая идея для дизайна: спальня среднего размера на антресоли в стиле фьюжн с белыми стенами, паркетным полом среднего тона, горизонтальным камином, фасадом камина из штукатурки, коричневым полом и телевизором - отличное фото интерьера
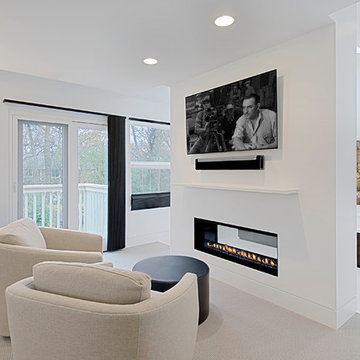
Contemporary Master Suite with 2 sided fireplace and sitting area.
Norman Sizemore- photographer
Стильный дизайн: большая хозяйская спальня в современном стиле с белыми стенами, ковровым покрытием, двусторонним камином, фасадом камина из штукатурки, бежевым полом и телевизором - последний тренд
Стильный дизайн: большая хозяйская спальня в современном стиле с белыми стенами, ковровым покрытием, двусторонним камином, фасадом камина из штукатурки, бежевым полом и телевизором - последний тренд
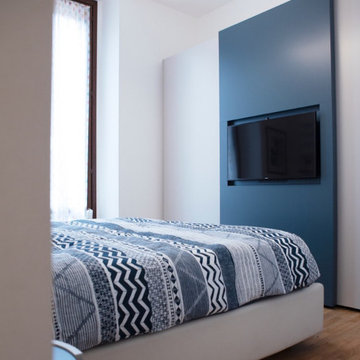
Mobili minimal dalle forme semplici e lineari, fatti di angoli, rette e diagonali, ne consegue così, spazi aperti con pochi elementi contenitivi e funzionali.
Anche l’ utilizzo ricercato dei colori rafforza ogni complemento d’arredo, così da fondersi armoniosamente negli spazi.
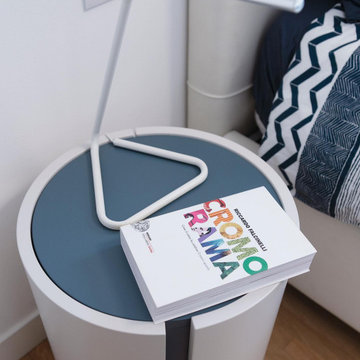
Mobili minimal dalle forme semplici e lineari, fatti di angoli, rette e diagonali, ne consegue così, spazi aperti con pochi elementi contenitivi e funzionali.
Anche l’ utilizzo ricercato dei colori rafforza ogni complemento d’arredo, così da fondersi armoniosamente negli spazi.
Спальня с фасадом камина из штукатурки и телевизором – фото дизайна интерьера
1