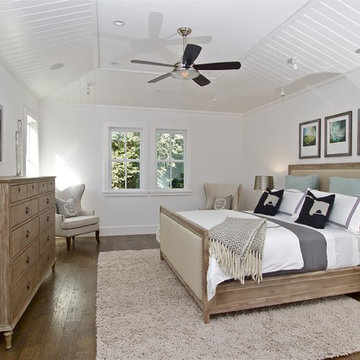Спальня в стиле кантри с телевизором – фото дизайна интерьера
Сортировать:
Бюджет
Сортировать:Популярное за сегодня
1 - 20 из 23 фото
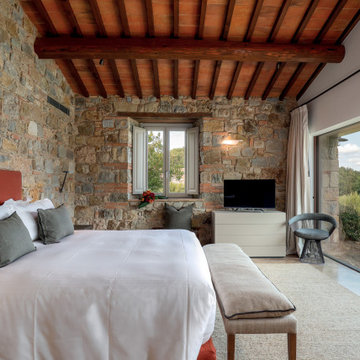
Источник вдохновения для домашнего уюта: спальня в стиле кантри с телевизором
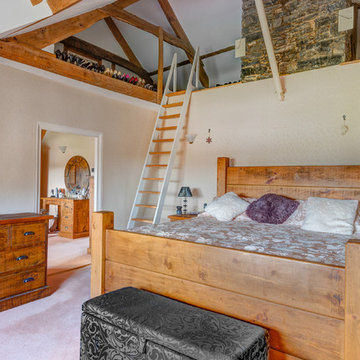
Beautiful South Devon Smallholding, with a traditional stone-built farmhouse and barns - interior shot showing the Master Bedroom with southerly views and mezzanine floor. Colin Cadle Photography, Photo Styling Jan
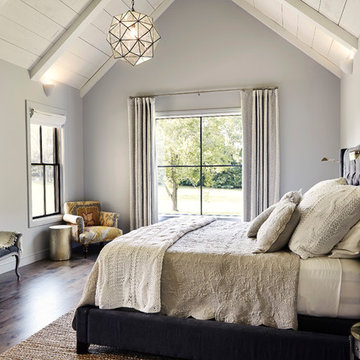
Photography by Starboard & Port of Springfield, Missouri.
Стильный дизайн: хозяйская спальня среднего размера в стиле кантри с серыми стенами, темным паркетным полом, коричневым полом и телевизором - последний тренд
Стильный дизайн: хозяйская спальня среднего размера в стиле кантри с серыми стенами, темным паркетным полом, коричневым полом и телевизором - последний тренд
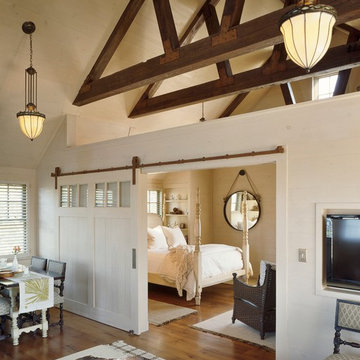
Brian Vanden Brink
Источник вдохновения для домашнего уюта: спальня среднего размера в стиле кантри с белыми стенами, паркетным полом среднего тона и телевизором
Источник вдохновения для домашнего уюта: спальня среднего размера в стиле кантри с белыми стенами, паркетным полом среднего тона и телевизором
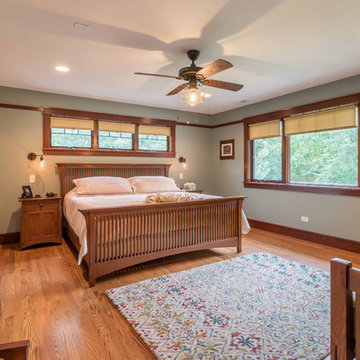
The master Bedroom is spacious without being over-sized. Space is included for a small seating area, and clear access to the large windows facing the yard and deck below. Triple awning transom windows over the bed provide morning sunshine. The trim details throughout the home are continued into the bedroom at the floor, windows, doors and a simple picture rail near the ceiling line.
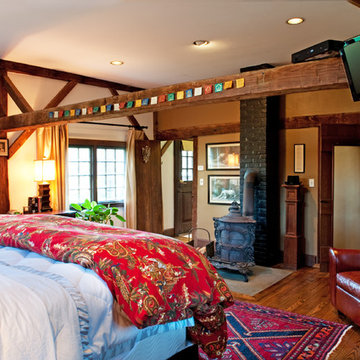
Mary Prince © 2012 Houzz
Пример оригинального дизайна: спальня в стиле кантри с бежевыми стенами, темным паркетным полом, печью-буржуйкой и телевизором
Пример оригинального дизайна: спальня в стиле кантри с бежевыми стенами, темным паркетным полом, печью-буржуйкой и телевизором
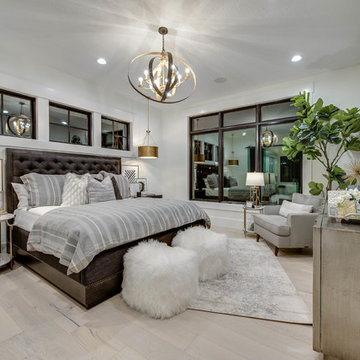
На фото: хозяйская спальня в стиле кантри с белыми стенами, светлым паркетным полом, бежевым полом и телевизором
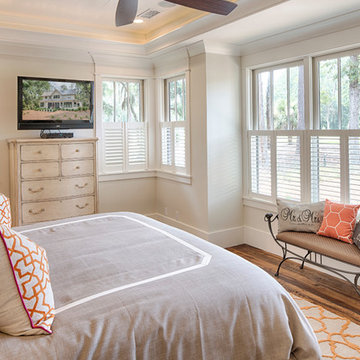
The best of past and present architectural styles combine in this welcoming, farmhouse-inspired design. Clad in low-maintenance siding, the distinctive exterior has plenty of street appeal, with its columned porch, multiple gables, shutters and interesting roof lines. Other exterior highlights included trusses over the garage doors, horizontal lap siding and brick and stone accents. The interior is equally impressive, with an open floor plan that accommodates today’s family and modern lifestyles. An eight-foot covered porch leads into a large foyer and a powder room. Beyond, the spacious first floor includes more than 2,000 square feet, with one side dominated by public spaces that include a large open living room, centrally located kitchen with a large island that seats six and a u-shaped counter plan, formal dining area that seats eight for holidays and special occasions and a convenient laundry and mud room. The left side of the floor plan contains the serene master suite, with an oversized master bath, large walk-in closet and 16 by 18-foot master bedroom that includes a large picture window that lets in maximum light and is perfect for capturing nearby views. Relax with a cup of morning coffee or an evening cocktail on the nearby covered patio, which can be accessed from both the living room and the master bedroom. Upstairs, an additional 900 square feet includes two 11 by 14-foot upper bedrooms with bath and closet and a an approximately 700 square foot guest suite over the garage that includes a relaxing sitting area, galley kitchen and bath, perfect for guests or in-laws.
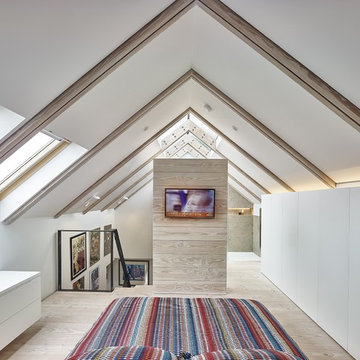
Пример оригинального дизайна: спальня в стиле кантри с белыми стенами, светлым паркетным полом и телевизором
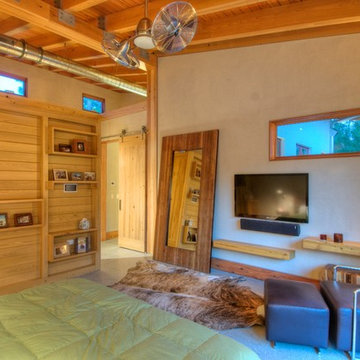
American Clay walls. Polished Concrete floors. Exposed cypress timber framed ceiling.
Photos by Matt McCorteney
Идея дизайна: хозяйская спальня среднего размера в стиле кантри с бетонным полом, телевизором, бежевыми стенами, серым полом, балками на потолке и стенами из вагонки без камина
Идея дизайна: хозяйская спальня среднего размера в стиле кантри с бетонным полом, телевизором, бежевыми стенами, серым полом, балками на потолке и стенами из вагонки без камина
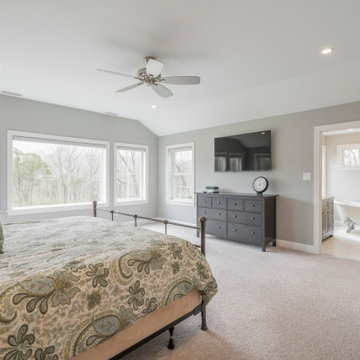
Стильный дизайн: огромная хозяйская, серо-белая спальня в стиле кантри с серыми стенами, ковровым покрытием, серым полом, сводчатым потолком и телевизором - последний тренд
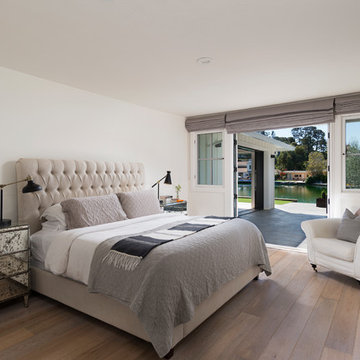
Идея дизайна: спальня в стиле кантри с белыми стенами, паркетным полом среднего тона, коричневым полом и телевизором
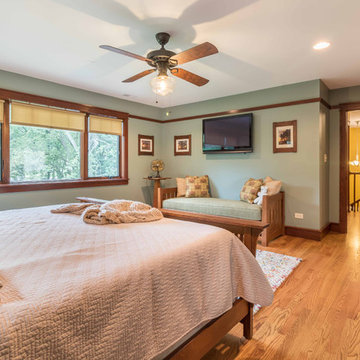
The master Bedroom is spacious without being over-sized. Space is included for a small seating area, and clear access to the large windows facing the yard and deck below. Triple awning transom windows over the bed provide morning sunshine. The trim details throughout the home are continued into the bedroom at the floor, windows, doors and a simple picture rail near the ceiling line.
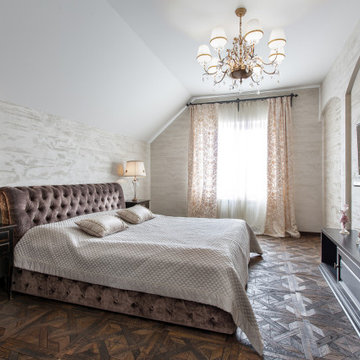
Пример оригинального дизайна: хозяйская спальня среднего размера в стиле кантри с бежевыми стенами, темным паркетным полом, любым фасадом камина, коричневым полом, любым потолком, любой отделкой стен и телевизором без камина
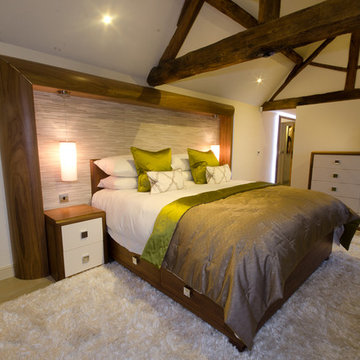
jack hawkes
Источник вдохновения для домашнего уюта: большая хозяйская спальня в стиле кантри с бежевыми стенами, паркетным полом среднего тона и телевизором
Источник вдохновения для домашнего уюта: большая хозяйская спальня в стиле кантри с бежевыми стенами, паркетным полом среднего тона и телевизором
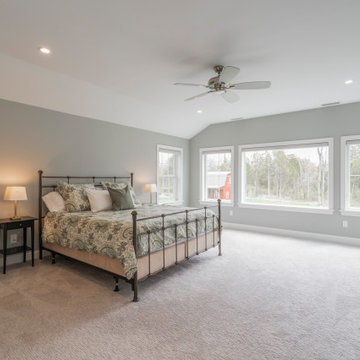
Пример оригинального дизайна: огромная хозяйская, серо-белая спальня в стиле кантри с серыми стенами, ковровым покрытием, серым полом, сводчатым потолком и телевизором
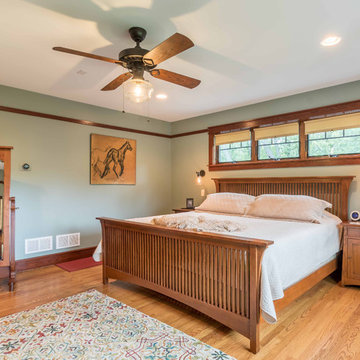
The master Bedroom is spacious without being over-sized. Space is included for a small seating area, and clear access to the large windows facing the yard and deck below. Triple awning transom windows over the bed provide morning sunshine. The trim details throughout the home are continued into the bedroom at the floor, windows, doors and a simple picture rail near the ceiling line.
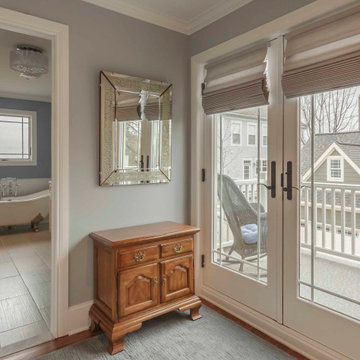
Пример оригинального дизайна: хозяйская спальня среднего размера в стиле кантри с серыми стенами, паркетным полом среднего тона, коричневым полом, потолком с обоями, обоями на стенах и телевизором без камина
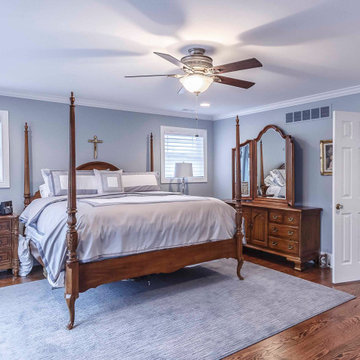
Стильный дизайн: хозяйская спальня среднего размера, в белых тонах с отделкой деревом в стиле кантри с серыми стенами, паркетным полом среднего тона, коричневым полом, потолком с обоями, обоями на стенах и телевизором без камина - последний тренд
Спальня в стиле кантри с телевизором – фото дизайна интерьера
1
