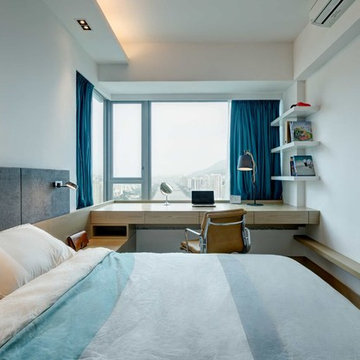Спальня с телевизором без камина – фото дизайна интерьера
Сортировать:
Бюджет
Сортировать:Популярное за сегодня
1 - 20 из 198 фото
1 из 3
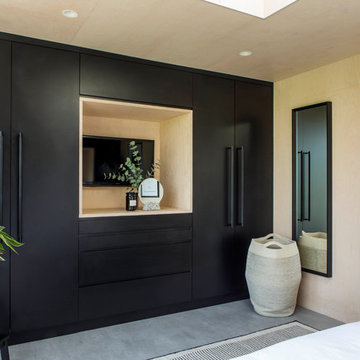
Lucy Walters Photography
На фото: хозяйская спальня в скандинавском стиле с бежевыми стенами, бетонным полом, серым полом и телевизором без камина
На фото: хозяйская спальня в скандинавском стиле с бежевыми стенами, бетонным полом, серым полом и телевизором без камина

What do teenager’s need most in their bedroom? Personalized space to make their own, a place to study and do homework, and of course, plenty of storage!
This teenage girl’s bedroom not only provides much needed storage and built in desk, but does it with clever interplay of millwork and three-dimensional wall design which provide niches and shelves for books, nik-naks, and all teenage things.
What do teenager’s need most in their bedroom? Personalized space to make their own, a place to study and do homework, and of course, plenty of storage!
This teenage girl’s bedroom not only provides much needed storage and built in desk, but does it with clever interplay of three-dimensional wall design which provide niches and shelves for books, nik-naks, and all teenage things. While keeping the architectural elements characterizing the entire design of the house, the interior designer provided millwork solution every teenage girl needs. Not only aesthetically pleasing but purely functional.
Along the window (a perfect place to study) there is a custom designed L-shaped desk which incorporates bookshelves above countertop, and large recessed into the wall bins that sit on wheels and can be pulled out from underneath the window to access the girl’s belongings. The multiple storage solutions are well hidden to allow for the beauty and neatness of the bedroom and of the millwork with multi-dimensional wall design in drywall. Black out window shades are recessed into the ceiling and prepare room for the night with a touch of a button, and architectural soffits with led lighting crown the room.
Cabinetry design by the interior designer is finished in bamboo material and provides warm touch to this light bedroom. Lower cabinetry along the TV wall are equipped with combination of cabinets and drawers and the wall above the millwork is framed out and finished in drywall. Multiple niches and 3-dimensional planes offer interest and more exposed storage. Soft carpeting complements the room giving it much needed acoustical properties and adds to the warmth of this bedroom. This custom storage solution is designed to flow with the architectural elements of the room and the rest of the house.
Photography: Craig Denis
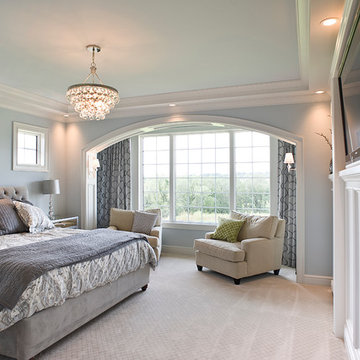
Builder- Jarrod Smart Construction
Interior Design- Designing Dreams by Ajay
Photography -Cypher Photography
На фото: большая хозяйская спальня в стиле неоклассика (современная классика) с синими стенами, ковровым покрытием и телевизором без камина
На фото: большая хозяйская спальня в стиле неоклассика (современная классика) с синими стенами, ковровым покрытием и телевизором без камина
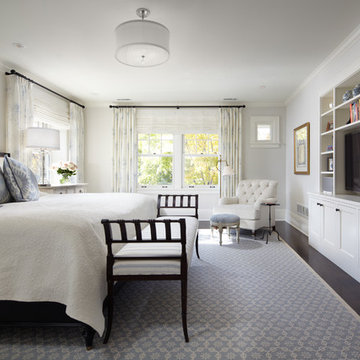
Architecture that is synonymous with the age of elegance, this welcoming Georgian style design reflects and emphasis for symmetry with the grand entry, stairway and front door focal point.
Near Lake Harriet in Minneapolis, this newly completed Georgian style home includes a renovation, new garage and rear addition that provided new and updated spacious rooms including an eat-in kitchen, mudroom, butler pantry, home office and family room that overlooks expansive patio and backyard spaces. The second floor showcases and elegant master suite. A collection of new and antique furnishings, modern art, and sunlit rooms, compliment the traditional architectural detailing, dark wood floors, and enameled woodwork. A true masterpiece. Call today for an informational meeting, tour or portfolio review.
BUILDER: Streeter & Associates, Renovation Division - Bob Near
ARCHITECT: Peterssen/Keller
INTERIOR: Engler Studio
PHOTOGRAPHY: Karen Melvin Photography
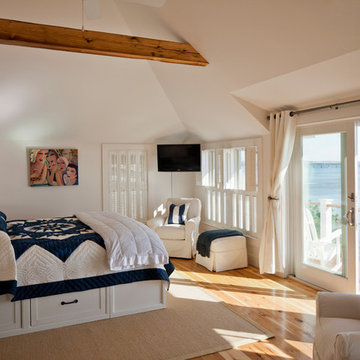
Photos by Brian VanderBrink
Идея дизайна: большая хозяйская спальня в морском стиле с белыми стенами, паркетным полом среднего тона, бежевым полом и телевизором без камина
Идея дизайна: большая хозяйская спальня в морском стиле с белыми стенами, паркетным полом среднего тона, бежевым полом и телевизором без камина
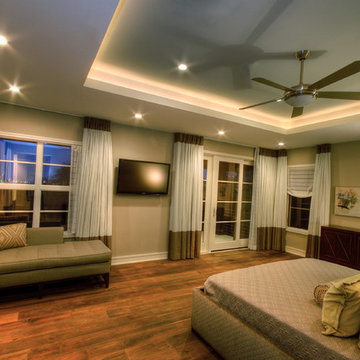
This Westlake site posed several challenges that included managing a sloping lot and capturing the views of downtown Austin in specific locations on the lot, while staying within the height restrictions. The service and garages split in two, buffering the less private areas of the lot creating an inner courtyard. The ancillary rooms are organized around this court leading up to the entertaining areas. The main living areas serve as a transition to a private natural vegetative bluff on the North side. Breezeways and terraces connect the various outdoor living spaces feeding off the great room and dining, balancing natural light and summer breezes to the interior spaces. The private areas are located on the upper level, organized in an inverted “u”, maximizing the best views on the lot. The residence represents a programmatic collaboration of the clients’ needs and subdivision restrictions while engaging the unique features of the lot.
Built by Butterfield Custom Homes
Photography by Adam Steiner
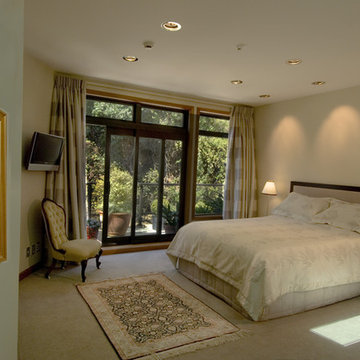
Пример оригинального дизайна: хозяйская спальня в классическом стиле с бежевыми стенами, ковровым покрытием и телевизором без камина
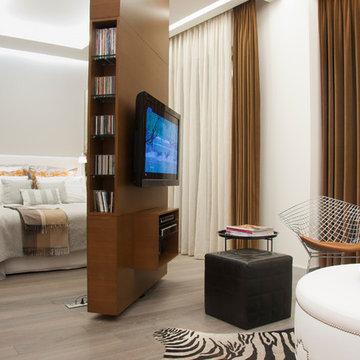
ELIF KINIKOGLU INTERIORS
Пример оригинального дизайна: хозяйская спальня в современном стиле с белыми стенами и телевизором без камина
Пример оригинального дизайна: хозяйская спальня в современном стиле с белыми стенами и телевизором без камина
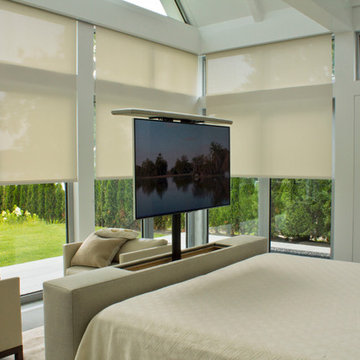
55" Motorized Pop Up TV at foot of bed. Motorized shades on windows.
Стильный дизайн: большая хозяйская спальня в стиле модернизм с белыми стенами, полом из сланца, серым полом и телевизором без камина - последний тренд
Стильный дизайн: большая хозяйская спальня в стиле модернизм с белыми стенами, полом из сланца, серым полом и телевизором без камина - последний тренд
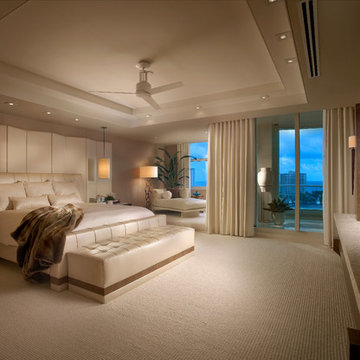
Barry Grossman Photography
Идея дизайна: хозяйская спальня в современном стиле с ковровым покрытием, серыми стенами и телевизором без камина
Идея дизайна: хозяйская спальня в современном стиле с ковровым покрытием, серыми стенами и телевизором без камина
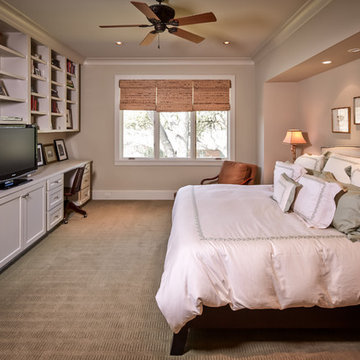
photos by Steve Chenn
На фото: спальня в классическом стиле с бежевыми стенами, ковровым покрытием и телевизором без камина
На фото: спальня в классическом стиле с бежевыми стенами, ковровым покрытием и телевизором без камина

Huge expanses of glass let in copious amounts of Utah sunshine.
На фото: хозяйская спальня в современном стиле с белыми стенами, темным паркетным полом, коричневым полом и телевизором без камина
На фото: хозяйская спальня в современном стиле с белыми стенами, темным паркетным полом, коричневым полом и телевизором без камина
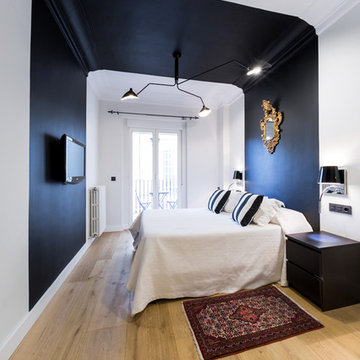
Ébano arquitectura de interiores reforma este antiguo apartamento en el centro de Alcoy, de fuerte personalidad. El diseño respeta la estética clásica original recuperando muchos elementos existentes y modernizándolos. En los espacios comunes utilizamos la madera, colores claros y elementos en negro e inoxidable. Esta neutralidad contrasta con la decoración de los baños y dormitorios, mucho más atrevidos, que sin duda no pasan desapercibidos.
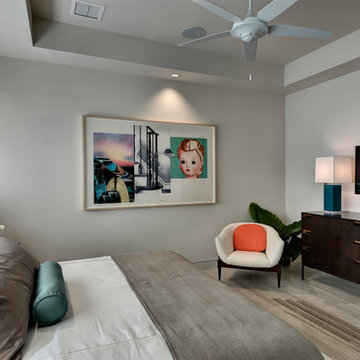
James F. Wilson / courtesy BUILDER Magazine
Идея дизайна: спальня в современном стиле с серыми стенами, светлым паркетным полом и телевизором без камина
Идея дизайна: спальня в современном стиле с серыми стенами, светлым паркетным полом и телевизором без камина
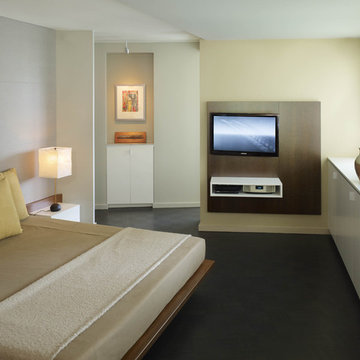
Excerpted from Washington Home & Design Magazine, Jan/Feb 2012
Full Potential
Once ridiculed as “antipasto on the Potomac,” the Watergate complex designed by Italian architect Luigi Moretti has become one of Washington’s most respectable addresses. But its curvaceous 1960s architecture still poses design challenges for residents seeking to transform their outdated apartments for contemporary living.
Inside, the living area now extends from the terrace door to the kitchen and an adjoining nook for watching TV. The rear wall of the kitchen isn’t tiled or painted, but covered in boards made of recycled wood fiber, fly ash and cement. A row of fir cabinets stands out against the gray panels and white-lacquered drawers under the Corian countertops add more contrast. “I now enjoy cooking so much more,” says the homeowner. “The previous kitchen had very little counter space and storage, and very little connection to the rest of the apartment.”
“A neutral color scheme allows sculptural objects, in this case iconic furniture, and artwork to stand out,” says Santalla. “An element of contrast, such as a tone or a texture, adds richness to the palette.”
In the master bedroom, Santalla designed the bed frame with attached nightstands and upholstered the adjacent wall to create an oversized headboard. He created a television stand on the adjacent wall that allows the screen to swivel so it can be viewed from the bed or terrace.
Of all the renovation challenges facing the couple, one of the most problematic was deciding what to do with the original parquet floors in the living space. Santalla came up with the idea of staining the existing wood and extending the same dark tone to the terrace floor.
“Now the indoor and outdoor parts of the apartment are integrated to create an almost seamless space,” says the homeowner. “The design succeeds in realizing the promise of what the Watergate can be.”
Project completed in collaboration with Treacy & Eagleburger.
Photography by Alan Karchmer
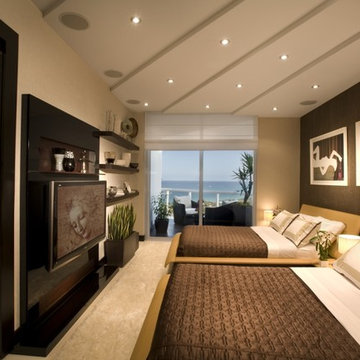
Источник вдохновения для домашнего уюта: гостевая спальня (комната для гостей) в современном стиле с серыми стенами и телевизором без камина
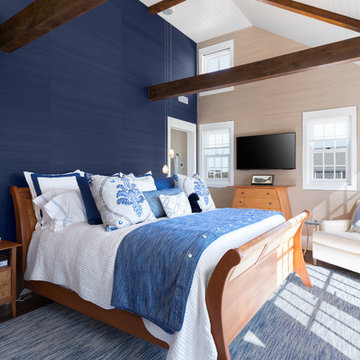
Стильный дизайн: спальня в морском стиле с синими стенами и телевизором без камина - последний тренд
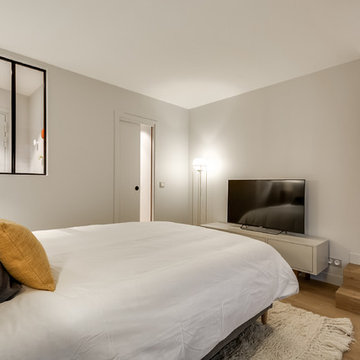
meero
Пример оригинального дизайна: хозяйская спальня среднего размера в современном стиле с белыми стенами, паркетным полом среднего тона и телевизором без камина
Пример оригинального дизайна: хозяйская спальня среднего размера в современном стиле с белыми стенами, паркетным полом среднего тона и телевизором без камина
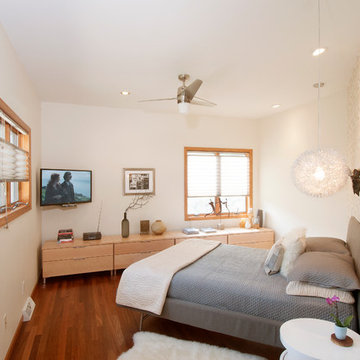
Идея дизайна: спальня в современном стиле с белыми стенами, паркетным полом среднего тона и телевизором без камина
Спальня с телевизором без камина – фото дизайна интерьера
1
