Спальня с белыми стенами и телевизором – фото дизайна интерьера
Сортировать:
Бюджет
Сортировать:Популярное за сегодня
1 - 20 из 346 фото

Samantha Ward
Идея дизайна: маленькая хозяйская спальня в стиле неоклассика (современная классика) с белыми стенами, паркетным полом среднего тона, коричневым полом и телевизором для на участке и в саду
Идея дизайна: маленькая хозяйская спальня в стиле неоклассика (современная классика) с белыми стенами, паркетным полом среднего тона, коричневым полом и телевизором для на участке и в саду
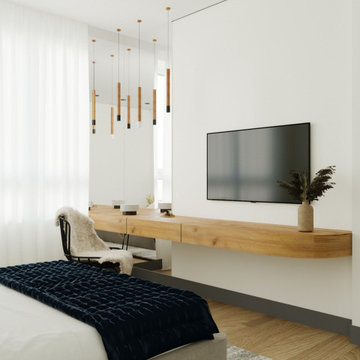
Inspiration ideas for a dressing table in scandinavian style bedroom, wooden decoration and elements, much light and space
Идея дизайна: хозяйская спальня среднего размера, в белых тонах с отделкой деревом в современном стиле с белыми стенами, бежевым полом и телевизором
Идея дизайна: хозяйская спальня среднего размера, в белых тонах с отделкой деревом в современном стиле с белыми стенами, бежевым полом и телевизором
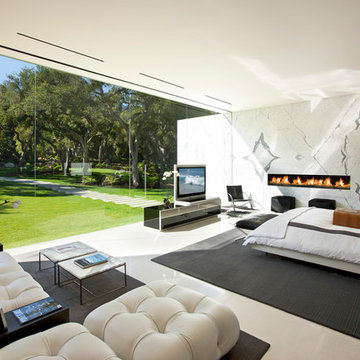
На фото: хозяйская спальня в стиле модернизм с белыми стенами, горизонтальным камином, фасадом камина из камня и телевизором
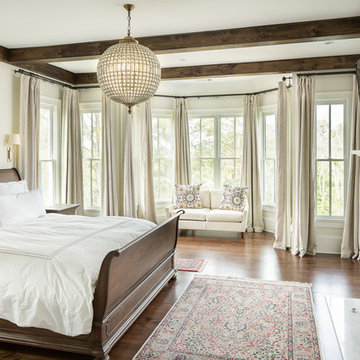
David Cannon Photography
На фото: спальня в классическом стиле с белыми стенами, темным паркетным полом, стандартным камином и телевизором с
На фото: спальня в классическом стиле с белыми стенами, темным паркетным полом, стандартным камином и телевизором с
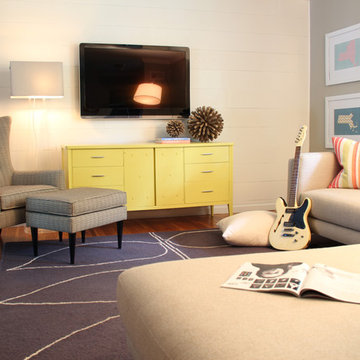
To give the family room warmth and add character to this otherwise boxy room, we chose horizontal wood paneling painted in a brilliant white. The room went from blah to clean, warm, rustic and fresh!
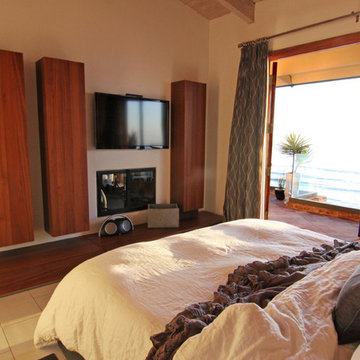
Shelley Gardea Photography © 2012 Houzz
Идея дизайна: спальня в стиле модернизм с белыми стенами и телевизором
Идея дизайна: спальня в стиле модернизм с белыми стенами и телевизором
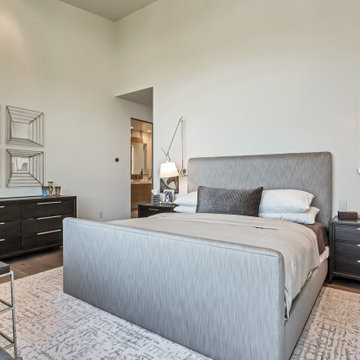
Идея дизайна: хозяйская спальня в современном стиле с белыми стенами, паркетным полом среднего тона, коричневым полом и телевизором без камина
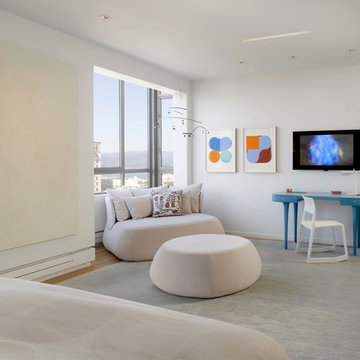
This San Francisco pied-a-tier was a complete redesign and remodel in a prestigious Nob Hill hi-rise overlooking Huntington Park. With stunning views of the bay and a more impressive art collection taking center stage, the architecture takes a minimalist approach, with gallery-white walls receding to the background. The mix of custom-designed built-in furniture and furnishings selected by Hulburd Design read themselves as pieces of art against parquet wood flooring.
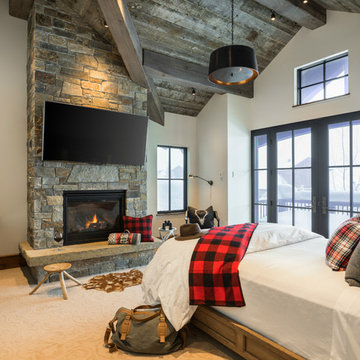
Aaron Krafty
Свежая идея для дизайна: спальня в стиле рустика с белыми стенами, ковровым покрытием, стандартным камином и телевизором - отличное фото интерьера
Свежая идея для дизайна: спальня в стиле рустика с белыми стенами, ковровым покрытием, стандартным камином и телевизором - отличное фото интерьера
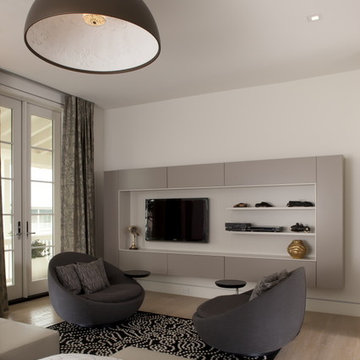
Jesse TV Unit, Lacoon Swivelling chairs by Desiree.
Photo by Jorge Taboada
Источник вдохновения для домашнего уюта: спальня в скандинавском стиле с белыми стенами, светлым паркетным полом и телевизором
Источник вдохновения для домашнего уюта: спальня в скандинавском стиле с белыми стенами, светлым паркетным полом и телевизором
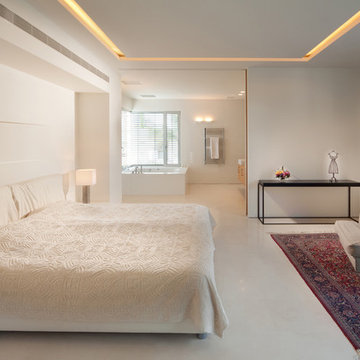
villa. architect : dror barda (drorbarda.com)
Стильный дизайн: хозяйская спальня в стиле фьюжн с белыми стенами и телевизором - последний тренд
Стильный дизайн: хозяйская спальня в стиле фьюжн с белыми стенами и телевизором - последний тренд
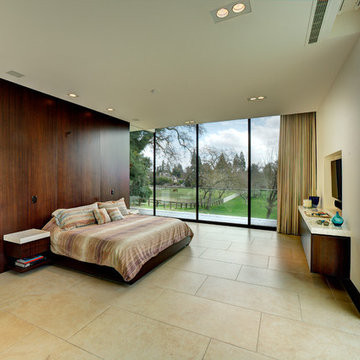
На фото: большая хозяйская спальня в стиле модернизм с белыми стенами, полом из известняка, бежевым полом и телевизором без камина с
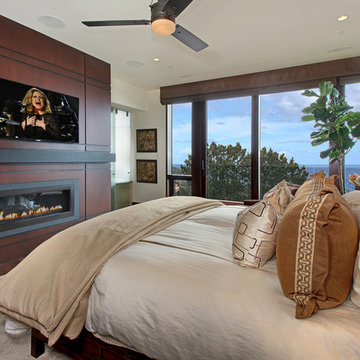
Пример оригинального дизайна: хозяйская спальня среднего размера в современном стиле с горизонтальным камином, белыми стенами, темным паркетным полом, фасадом камина из дерева, коричневым полом и телевизором
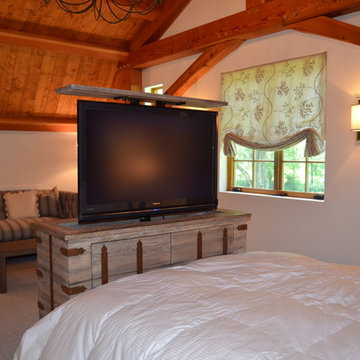
This distressed dresser houses a hidden TV that raises with a touch of a button. Photo by Bridget Corry
Свежая идея для дизайна: большая хозяйская спальня в классическом стиле с белыми стенами, ковровым покрытием, бежевым полом и телевизором без камина - отличное фото интерьера
Свежая идея для дизайна: большая хозяйская спальня в классическом стиле с белыми стенами, ковровым покрытием, бежевым полом и телевизором без камина - отличное фото интерьера
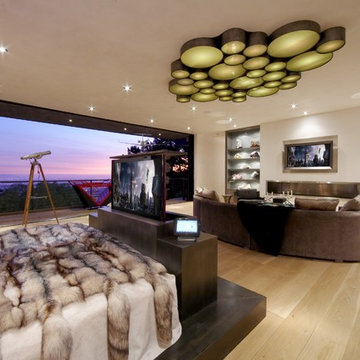
This Master Bedroom media room features a motorized pop-up TV at the foot of the bed and another video display at the far end of the bedroom by the fireplace. Seamless control of the audio, video, lighting, climate, and security is by a Crestron control system. Speakers are located in the ceiling, the subwoofer in hidden in the wall. This home was featured as the Esquire Design House for 2008 and was designed and built by Xorin Bables of TempleHome. Any questions as to interior design details of this room may be directed to TempleHome, they may be reached at (323) 662-2220
The home is located in Beverly Hills, CA.
photo by Glenn Campbell Photography
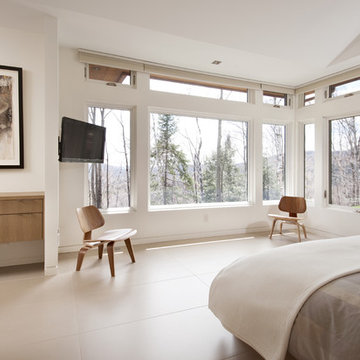
The key living spaces of this mountainside house are nestled in an intimate proximity to a granite outcrop on one side while opening to expansive distant views on the other.
Situated at the top of a mountain in the Laurentians with a commanding view of the valley below; the architecture of this house was well situated to take advantage of the site. This discrete siting within the terrain ensures both privacy from a nearby road and a powerful connection to the rugged terrain and distant mountainscapes. The client especially likes to watch the changing weather moving through the valley from the long expanse of the windows. Exterior materials were selected for their tactile earthy quality which blends with the natural context. In contrast, the interior has been rendered in subtle simplicity to bring a sense of calm and serenity as a respite from busy urban life and to enjoy the inside as a non-competing continuation of nature’s drama outside. An open plan with prismatic spaces heightens the sense of order and lightness.
The interior was finished with a minimalist theme and all extraneous details that did not contribute to function were eliminated. The first principal room accommodates the entry, living and dining rooms, and the kitchen. The kitchen is very elegant because the main working components are in the pantry. The client, who loves to entertain, likes to do all of the prep and plating out of view of the guests. The master bedroom with the ensuite bath, wardrobe, and dressing room also has a stunning view of the valley. It features a his and her vanity with a generous curb-less shower stall and a soaker tub in the bay window. Through the house, the built-in cabinets, custom designed the bedroom furniture, minimalist trim detail, and carefully selected lighting; harmonize with the neutral palette chosen for all finishes. This ensures that the beauty of the surrounding nature remains the star performer.
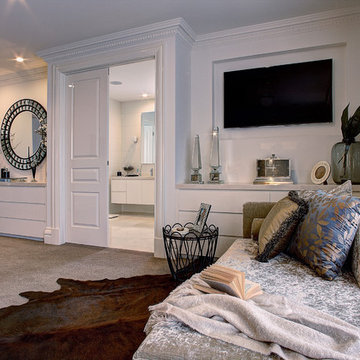
Silk curtains, a velvet chaise and mirrored elements make this luxurious Master suite sparkle with contemporary glamour.
Photography by Larry Pitt Photography
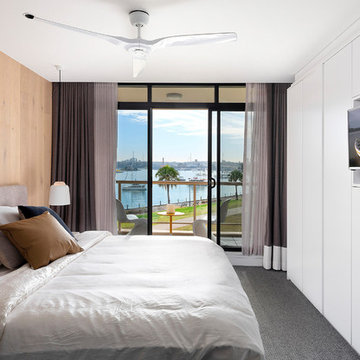
Master bedroom timber feature wall behind bedhead and concealed built-in wardrobe.
На фото: маленькая гостевая спальня (комната для гостей) в современном стиле с белыми стенами, ковровым покрытием, серым полом и телевизором для на участке и в саду с
На фото: маленькая гостевая спальня (комната для гостей) в современном стиле с белыми стенами, ковровым покрытием, серым полом и телевизором для на участке и в саду с
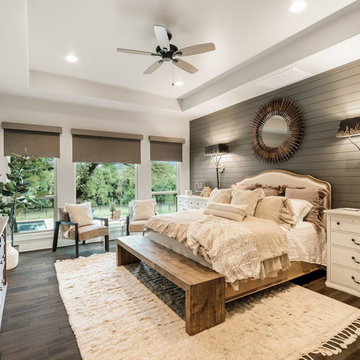
На фото: спальня в стиле неоклассика (современная классика) с белыми стенами, паркетным полом среднего тона, коричневым полом и телевизором без камина
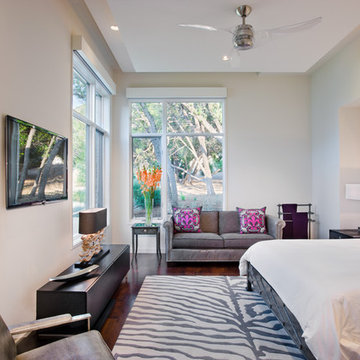
The glow of the lantern-like foyer sets the tone for this urban contemporary home. This open floor plan invites entertaining on the main floor, with only ceiling transitions defining the living, dining, kitchen, and breakfast rooms. With viewable outdoor living and pool, extensive use of glass makes it seamless from inside to out.
Published:
Western Art & Architecture, August/September 2012
Austin-San Antonio Urban HOME: February/March 2012 (Cover) - https://issuu.com/urbanhomeaustinsanantonio/docs/uh_febmar_2012
Photo Credit: Coles Hairston
Спальня с белыми стенами и телевизором – фото дизайна интерьера
1