Большая спальня с телевизором – фото дизайна интерьера
Сортировать:
Бюджет
Сортировать:Популярное за сегодня
1 - 20 из 135 фото
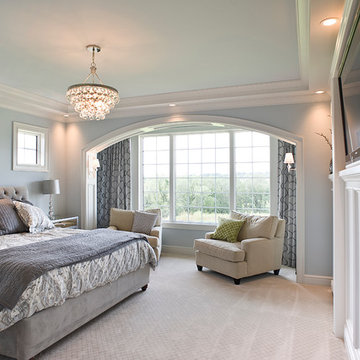
Builder- Jarrod Smart Construction
Interior Design- Designing Dreams by Ajay
Photography -Cypher Photography
На фото: большая хозяйская спальня в стиле неоклассика (современная классика) с синими стенами, ковровым покрытием и телевизором без камина
На фото: большая хозяйская спальня в стиле неоклассика (современная классика) с синими стенами, ковровым покрытием и телевизором без камина
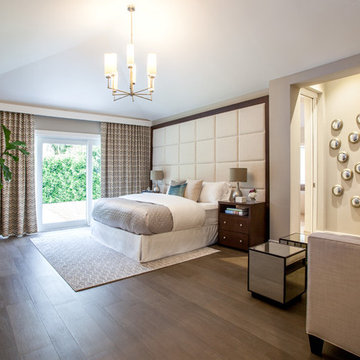
Francisco Aguila
На фото: большая хозяйская спальня в современном стиле с серыми стенами и телевизором с
На фото: большая хозяйская спальня в современном стиле с серыми стенами и телевизором с
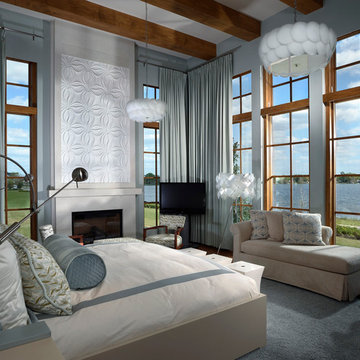
Joseph Lapeyra
Свежая идея для дизайна: большая хозяйская спальня в современном стиле с синими стенами, стандартным камином, темным паркетным полом, фасадом камина из бетона, коричневым полом и телевизором - отличное фото интерьера
Свежая идея для дизайна: большая хозяйская спальня в современном стиле с синими стенами, стандартным камином, темным паркетным полом, фасадом камина из бетона, коричневым полом и телевизором - отличное фото интерьера
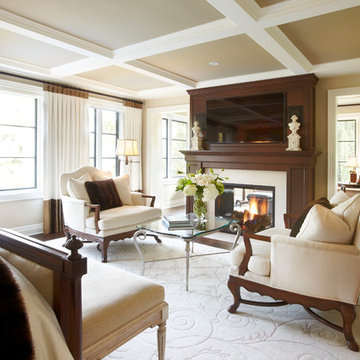
Master bedroom two sided fireplace with television mounted above.
Свежая идея для дизайна: большая хозяйская спальня в классическом стиле с бежевыми стенами, двусторонним камином и телевизором - отличное фото интерьера
Свежая идея для дизайна: большая хозяйская спальня в классическом стиле с бежевыми стенами, двусторонним камином и телевизором - отличное фото интерьера
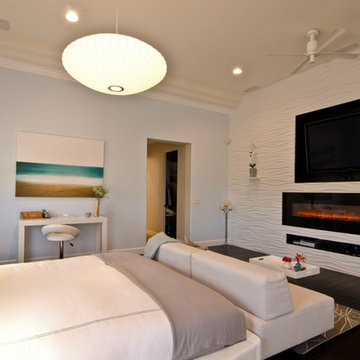
We designed this modern, cozy master bedroom to support the family's lifestyle. We installed a wall of 3D tile to house the new electric fireplace, television and components. We dropped a George Nelson Bubble Lamp on a dimmer switch above the bed for a modern touch.
Interior Design by Mackenzie Collier Interiors (Phoenix, AZ), Photography by Jaryd Niebauer Photography (Phoenix, AZ)
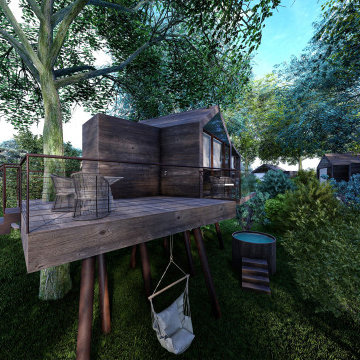
Render e progettazione di un hotel con glamping
Источник вдохновения для домашнего уюта: большая спальня на антресоли в стиле модернизм с паркетным полом среднего тона, деревянным потолком, деревянными стенами и телевизором
Источник вдохновения для домашнего уюта: большая спальня на антресоли в стиле модернизм с паркетным полом среднего тона, деревянным потолком, деревянными стенами и телевизором
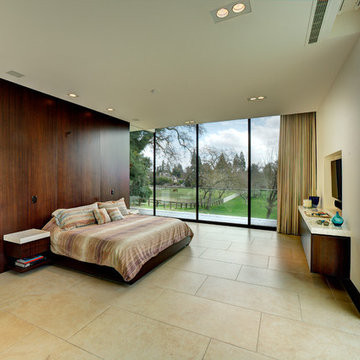
На фото: большая хозяйская спальня в стиле модернизм с белыми стенами, полом из известняка, бежевым полом и телевизором без камина с
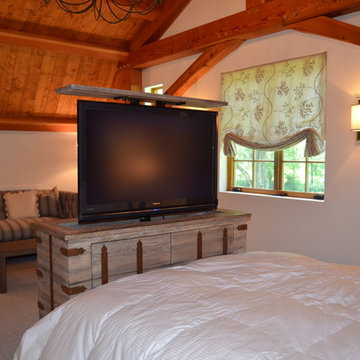
This distressed dresser houses a hidden TV that raises with a touch of a button. Photo by Bridget Corry
Свежая идея для дизайна: большая хозяйская спальня в классическом стиле с белыми стенами, ковровым покрытием, бежевым полом и телевизором без камина - отличное фото интерьера
Свежая идея для дизайна: большая хозяйская спальня в классическом стиле с белыми стенами, ковровым покрытием, бежевым полом и телевизором без камина - отличное фото интерьера
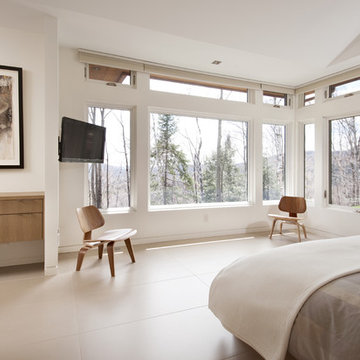
The key living spaces of this mountainside house are nestled in an intimate proximity to a granite outcrop on one side while opening to expansive distant views on the other.
Situated at the top of a mountain in the Laurentians with a commanding view of the valley below; the architecture of this house was well situated to take advantage of the site. This discrete siting within the terrain ensures both privacy from a nearby road and a powerful connection to the rugged terrain and distant mountainscapes. The client especially likes to watch the changing weather moving through the valley from the long expanse of the windows. Exterior materials were selected for their tactile earthy quality which blends with the natural context. In contrast, the interior has been rendered in subtle simplicity to bring a sense of calm and serenity as a respite from busy urban life and to enjoy the inside as a non-competing continuation of nature’s drama outside. An open plan with prismatic spaces heightens the sense of order and lightness.
The interior was finished with a minimalist theme and all extraneous details that did not contribute to function were eliminated. The first principal room accommodates the entry, living and dining rooms, and the kitchen. The kitchen is very elegant because the main working components are in the pantry. The client, who loves to entertain, likes to do all of the prep and plating out of view of the guests. The master bedroom with the ensuite bath, wardrobe, and dressing room also has a stunning view of the valley. It features a his and her vanity with a generous curb-less shower stall and a soaker tub in the bay window. Through the house, the built-in cabinets, custom designed the bedroom furniture, minimalist trim detail, and carefully selected lighting; harmonize with the neutral palette chosen for all finishes. This ensures that the beauty of the surrounding nature remains the star performer.
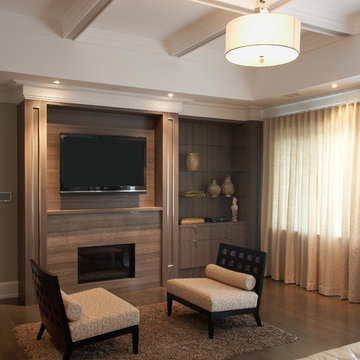
На фото: большая хозяйская спальня в современном стиле с темным паркетным полом, стандартным камином, бежевыми стенами, фасадом камина из камня, коричневым полом и телевизором с
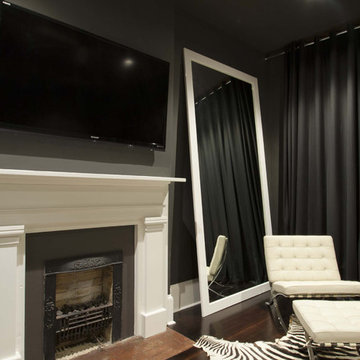
master suite fireplace with classic furnishings
Идея дизайна: большая хозяйская спальня в современном стиле с стандартным камином, серыми стенами, темным паркетным полом, коричневым полом, фасадом камина из штукатурки и телевизором
Идея дизайна: большая хозяйская спальня в современном стиле с стандартным камином, серыми стенами, темным паркетным полом, коричневым полом, фасадом камина из штукатурки и телевизором
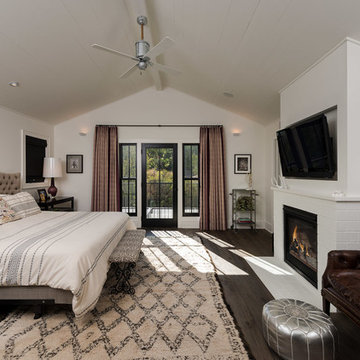
Стильный дизайн: большая хозяйская спальня в современном стиле с белыми стенами, темным паркетным полом, стандартным камином, фасадом камина из кирпича, коричневым полом и телевизором - последний тренд
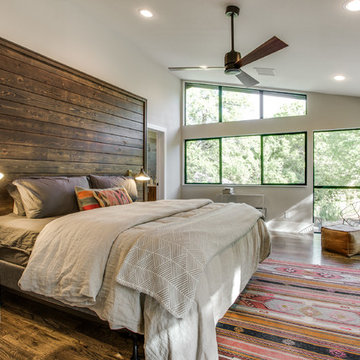
На фото: большая хозяйская спальня в современном стиле с темным паркетным полом и телевизором
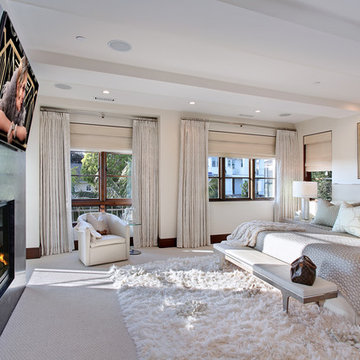
Designed By: Richard Bustos Photos By: Jeri Koegel
Ron and Kathy Chaisson have lived in many homes throughout Orange County, including three homes on the Balboa Peninsula and one at Pelican Crest. But when the “kind of retired” couple, as they describe their current status, decided to finally build their ultimate dream house in the flower streets of Corona del Mar, they opted not to skimp on the amenities. “We wanted this house to have the features of a resort,” says Ron. “So we designed it to have a pool on the roof, five patios, a spa, a gym, water walls in the courtyard, fire-pits and steam showers.”
To bring that five-star level of luxury to their newly constructed home, the couple enlisted Orange County’s top talent, including our very own rock star design consultant Richard Bustos, who worked alongside interior designer Trish Steel and Patterson Custom Homes as well as Brandon Architects. Together the team created a 4,500 square-foot, five-bedroom, seven-and-a-half-bathroom contemporary house where R&R get top billing in almost every room. Two stories tall and with lots of open spaces, it manages to feel spacious despite its narrow location. And from its third floor patio, it boasts panoramic ocean views.
“Overall we wanted this to be contemporary, but we also wanted it to feel warm,” says Ron. Key to creating that look was Richard, who selected the primary pieces from our extensive portfolio of top-quality furnishings. Richard also focused on clean lines and neutral colors to achieve the couple’s modern aesthetic, while allowing both the home’s gorgeous views and Kathy’s art to take center stage.
As for that mahogany-lined elevator? “It’s a requirement,” states Ron. “With three levels, and lots of entertaining, we need that elevator for keeping the bar stocked up at the cabana, and for our big barbecue parties.” He adds, “my wife wears high heels a lot of the time, so riding the elevator instead of taking the stairs makes life that much better for her.”
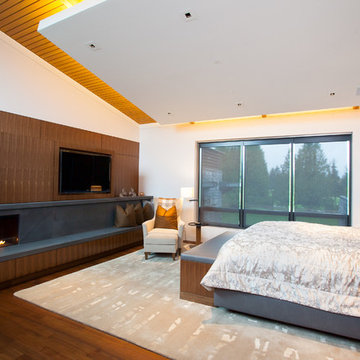
Пример оригинального дизайна: большая спальня в современном стиле с белыми стенами, паркетным полом среднего тона, горизонтальным камином, фасадом камина из камня и телевизором
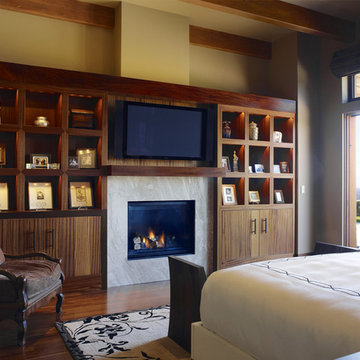
Who says green and sustainable design has to look like it? Designed to emulate the owner’s favorite country club, this fine estate home blends in with the natural surroundings of it’s hillside perch, and is so intoxicatingly beautiful, one hardly notices its numerous energy saving and green features.
Durable, natural and handsome materials such as stained cedar trim, natural stone veneer, and integral color plaster are combined with strong horizontal roof lines that emphasize the expansive nature of the site and capture the “bigness” of the view. Large expanses of glass punctuated with a natural rhythm of exposed beams and stone columns that frame the spectacular views of the Santa Clara Valley and the Los Gatos Hills.
A shady outdoor loggia and cozy outdoor fire pit create the perfect environment for relaxed Saturday afternoon barbecues and glitzy evening dinner parties alike. A glass “wall of wine” creates an elegant backdrop for the dining room table, the warm stained wood interior details make the home both comfortable and dramatic.
The project’s energy saving features include:
- a 5 kW roof mounted grid-tied PV solar array pays for most of the electrical needs, and sends power to the grid in summer 6 year payback!
- all native and drought-tolerant landscaping reduce irrigation needs
- passive solar design that reduces heat gain in summer and allows for passive heating in winter
- passive flow through ventilation provides natural night cooling, taking advantage of cooling summer breezes
- natural day-lighting decreases need for interior lighting
- fly ash concrete for all foundations
- dual glazed low e high performance windows and doors
Design Team:
Noel Cross+Architects - Architect
Christopher Yates Landscape Architecture
Joanie Wick – Interior Design
Vita Pehar - Lighting Design
Conrado Co. – General Contractor
Marion Brenner – Photography
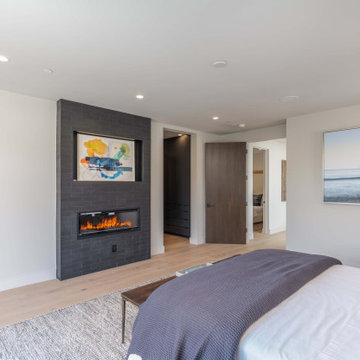
Стильный дизайн: большая хозяйская спальня в стиле модернизм с белыми стенами, светлым паркетным полом, горизонтальным камином, фасадом камина из плитки, бежевым полом, обоями на стенах, акцентной стеной и телевизором - последний тренд

Борис Бочкарев
На фото: большая хозяйская спальня в современном стиле с светлым паркетным полом и телевизором с
На фото: большая хозяйская спальня в современном стиле с светлым паркетным полом и телевизором с
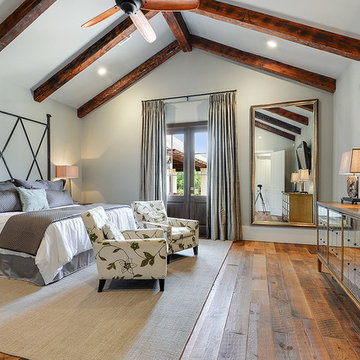
На фото: большая хозяйская спальня в стиле неоклассика (современная классика) с светлым паркетным полом и телевизором с
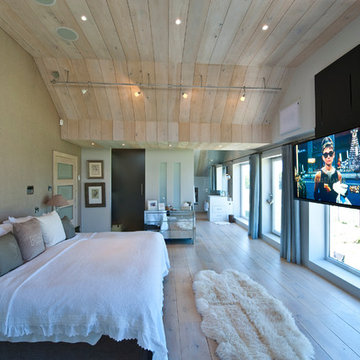
На фото: большая хозяйская спальня в современном стиле с бежевыми стенами, светлым паркетным полом и телевизором с
Большая спальня с телевизором – фото дизайна интерьера
1