Спальня с телевизором – фото дизайна интерьера класса люкс
Сортировать:
Бюджет
Сортировать:Популярное за сегодня
1 - 20 из 34 фото
1 из 3
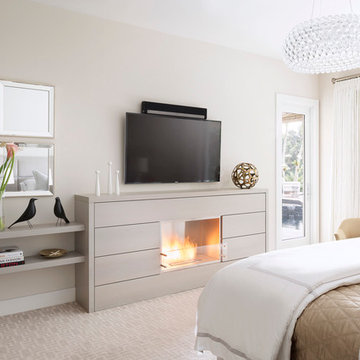
Luxurious master bedroom designed for equestrian family in Wellington, FL. Vintage side chairs. Custom bed and nightstands. Custom fireplace with EcoSmart fire insert. Custom drapery. Bedding by Matouk. Alabaster lamps by Visual Comfort. Design By Krista Watterworth Design Studio of Palm Beach Gardens, Florida
Paint color: Benjamin Moore Edgecomb Gray
Photography by Jessica Glynn

What do teenager’s need most in their bedroom? Personalized space to make their own, a place to study and do homework, and of course, plenty of storage!
This teenage girl’s bedroom not only provides much needed storage and built in desk, but does it with clever interplay of millwork and three-dimensional wall design which provide niches and shelves for books, nik-naks, and all teenage things.
What do teenager’s need most in their bedroom? Personalized space to make their own, a place to study and do homework, and of course, plenty of storage!
This teenage girl’s bedroom not only provides much needed storage and built in desk, but does it with clever interplay of three-dimensional wall design which provide niches and shelves for books, nik-naks, and all teenage things. While keeping the architectural elements characterizing the entire design of the house, the interior designer provided millwork solution every teenage girl needs. Not only aesthetically pleasing but purely functional.
Along the window (a perfect place to study) there is a custom designed L-shaped desk which incorporates bookshelves above countertop, and large recessed into the wall bins that sit on wheels and can be pulled out from underneath the window to access the girl’s belongings. The multiple storage solutions are well hidden to allow for the beauty and neatness of the bedroom and of the millwork with multi-dimensional wall design in drywall. Black out window shades are recessed into the ceiling and prepare room for the night with a touch of a button, and architectural soffits with led lighting crown the room.
Cabinetry design by the interior designer is finished in bamboo material and provides warm touch to this light bedroom. Lower cabinetry along the TV wall are equipped with combination of cabinets and drawers and the wall above the millwork is framed out and finished in drywall. Multiple niches and 3-dimensional planes offer interest and more exposed storage. Soft carpeting complements the room giving it much needed acoustical properties and adds to the warmth of this bedroom. This custom storage solution is designed to flow with the architectural elements of the room and the rest of the house.
Photography: Craig Denis
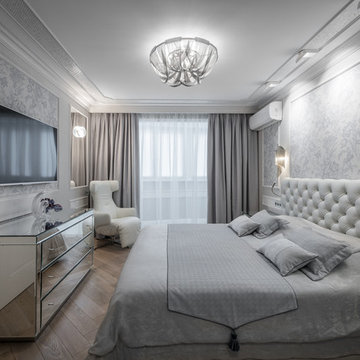
Лаврик Ирина
Идея дизайна: большая хозяйская спальня в современном стиле с серыми стенами, паркетным полом среднего тона и телевизором
Идея дизайна: большая хозяйская спальня в современном стиле с серыми стенами, паркетным полом среднего тона и телевизором
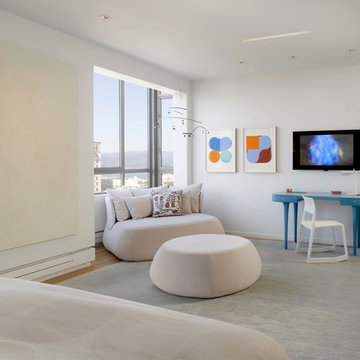
This San Francisco pied-a-tier was a complete redesign and remodel in a prestigious Nob Hill hi-rise overlooking Huntington Park. With stunning views of the bay and a more impressive art collection taking center stage, the architecture takes a minimalist approach, with gallery-white walls receding to the background. The mix of custom-designed built-in furniture and furnishings selected by Hulburd Design read themselves as pieces of art against parquet wood flooring.
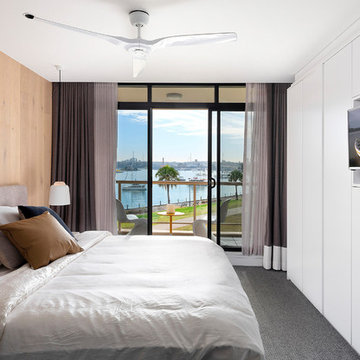
Master bedroom timber feature wall behind bedhead and concealed built-in wardrobe.
На фото: маленькая гостевая спальня (комната для гостей) в современном стиле с белыми стенами, ковровым покрытием, серым полом и телевизором для на участке и в саду с
На фото: маленькая гостевая спальня (комната для гостей) в современном стиле с белыми стенами, ковровым покрытием, серым полом и телевизором для на участке и в саду с
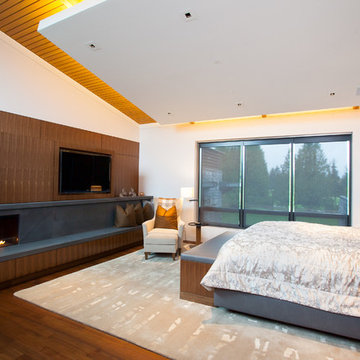
Пример оригинального дизайна: большая спальня в современном стиле с белыми стенами, паркетным полом среднего тона, горизонтальным камином, фасадом камина из камня и телевизором
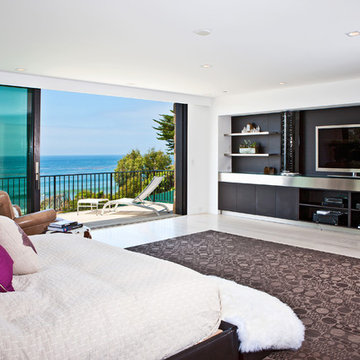
Builder/Designer/Owner – Masud Sarshar
Photos by – Simon Berlyn, BerlynPhotography
Our main focus in this beautiful beach-front Malibu home was the view. Keeping all interior furnishing at a low profile so that your eye stays focused on the crystal blue Pacific. Adding natural furs and playful colors to the homes neutral palate kept the space warm and cozy. Plants and trees helped complete the space and allowed “life” to flow inside and out. For the exterior furnishings we chose natural teak and neutral colors, but added pops of orange to contrast against the bright blue skyline.
This master bedroom in Malibu, CA is open and light. Wall to wall sliding doors gives the owner a perfect morning. A custom Poliform bed was made in dark chocolate leather paired with custom leather nightstands. The fire place is 2 sided which gives warmth to the bedroom and the bathroom. A low profile bed was requested by the client.
JL Interiors is a LA-based creative/diverse firm that specializes in residential interiors. JL Interiors empowers homeowners to design their dream home that they can be proud of! The design isn’t just about making things beautiful; it’s also about making things work beautifully. Contact us for a free consultation Hello@JLinteriors.design _ 310.390.6849_ www.JLinteriors.design
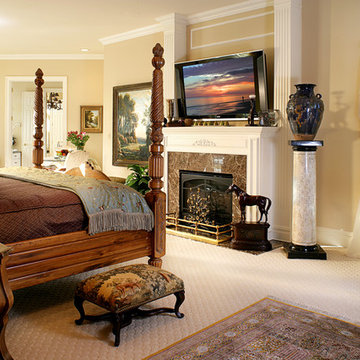
Master Bedroom luxury. Paint by B.Moore Affinity paint. Walls: AF380 Coastal Path. Trim: AF20 Moscarpone. Photo credit: Peter Rymwid
На фото: большая хозяйская спальня в классическом стиле с бежевыми стенами, ковровым покрытием, стандартным камином, фасадом камина из камня, бежевым полом и телевизором с
На фото: большая хозяйская спальня в классическом стиле с бежевыми стенами, ковровым покрытием, стандартным камином, фасадом камина из камня, бежевым полом и телевизором с
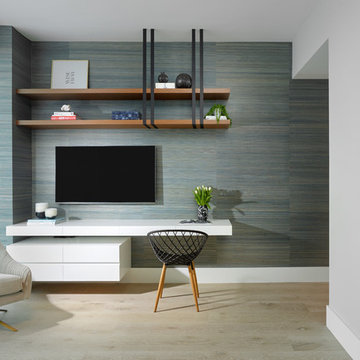
Идея дизайна: гостевая спальня среднего размера, (комната для гостей) в современном стиле с светлым паркетным полом, бежевым полом и телевизором
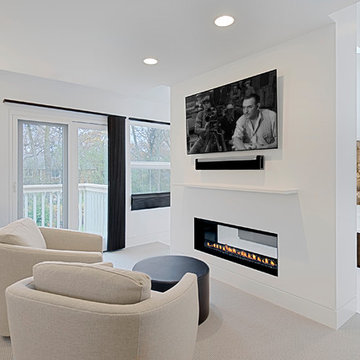
Two sided bedroom- bathroom fireplace.
Norman Sizemore-photographer
Стильный дизайн: большая хозяйская спальня в современном стиле с белыми стенами, ковровым покрытием, двусторонним камином, фасадом камина из штукатурки, бежевым полом и телевизором - последний тренд
Стильный дизайн: большая хозяйская спальня в современном стиле с белыми стенами, ковровым покрытием, двусторонним камином, фасадом камина из штукатурки, бежевым полом и телевизором - последний тренд
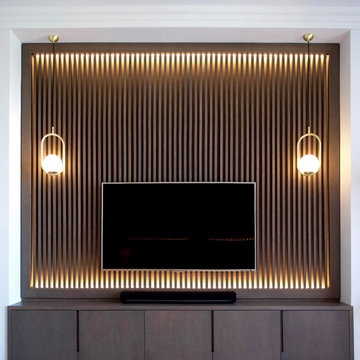
Création d'un fond en bois avec rétro-éclairage. Placage bois et massif. Corniche Orac, Teinte sur mesure du bois.
Источник вдохновения для домашнего уюта: хозяйская спальня в классическом стиле с коричневыми стенами, паркетным полом среднего тона, панелями на стенах и телевизором
Источник вдохновения для домашнего уюта: хозяйская спальня в классическом стиле с коричневыми стенами, паркетным полом среднего тона, панелями на стенах и телевизором
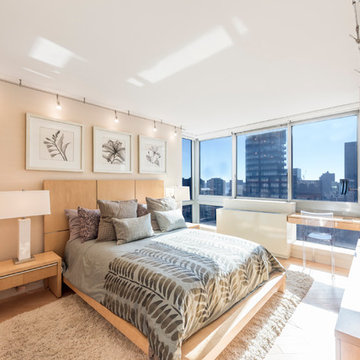
Richard Silver Photo
Пример оригинального дизайна: большая хозяйская спальня в современном стиле с бежевыми стенами, светлым паркетным полом и телевизором без камина
Пример оригинального дизайна: большая хозяйская спальня в современном стиле с бежевыми стенами, светлым паркетным полом и телевизором без камина
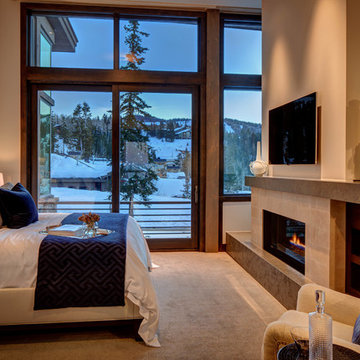
Architecture by: Think Architecture
Interior Design by: Denton House
Construction by: Magleby Construction Photos by: Alan Blakley
На фото: большая гостевая спальня (комната для гостей) в современном стиле с бежевыми стенами, ковровым покрытием, стандартным камином, фасадом камина из камня, бежевым полом и телевизором
На фото: большая гостевая спальня (комната для гостей) в современном стиле с бежевыми стенами, ковровым покрытием, стандартным камином, фасадом камина из камня, бежевым полом и телевизором
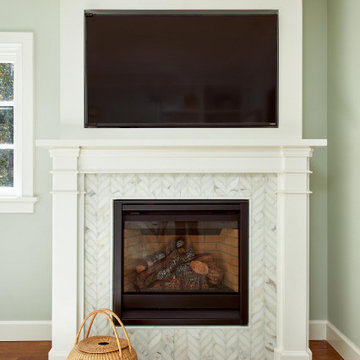
This TV over fireplace combo is in the master bedroom. Marble subway tile laid in a chevron pattern adorns the surround for the firebox opening.
Источник вдохновения для домашнего уюта: большая хозяйская спальня в классическом стиле с зелеными стенами, паркетным полом среднего тона, фасадом камина из плитки, коричневым полом и телевизором
Источник вдохновения для домашнего уюта: большая хозяйская спальня в классическом стиле с зелеными стенами, паркетным полом среднего тона, фасадом камина из плитки, коричневым полом и телевизором
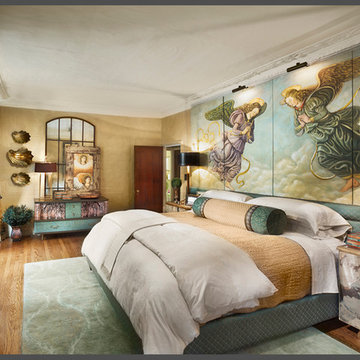
Gacek Design Group - The Priory Court Estate in Princeton - Master Suite: Photos by Halkin Mason Photography, LLC
На фото: большая хозяйская спальня в классическом стиле с желтыми стенами, светлым паркетным полом, стандартным камином, фасадом камина из дерева и телевизором с
На фото: большая хозяйская спальня в классическом стиле с желтыми стенами, светлым паркетным полом, стандартным камином, фасадом камина из дерева и телевизором с
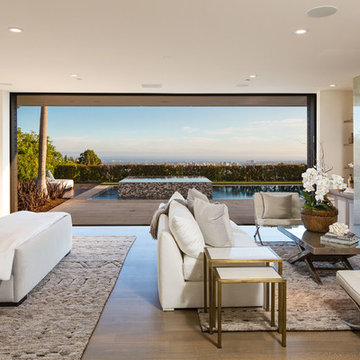
Erhard Pfeiffer
Пример оригинального дизайна: большая хозяйская спальня в современном стиле с белыми стенами, паркетным полом среднего тона, горизонтальным камином, фасадом камина из камня и телевизором
Пример оригинального дизайна: большая хозяйская спальня в современном стиле с белыми стенами, паркетным полом среднего тона, горизонтальным камином, фасадом камина из камня и телевизором
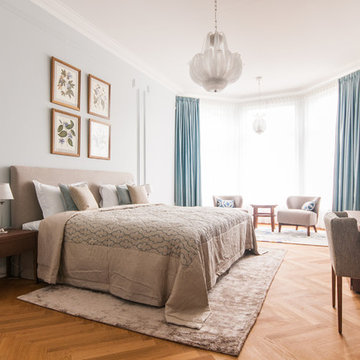
Armin Seltz
Пример оригинального дизайна: большая хозяйская спальня в классическом стиле с серыми стенами, светлым паркетным полом, телевизором и кроватью в нише без камина
Пример оригинального дизайна: большая хозяйская спальня в классическом стиле с серыми стенами, светлым паркетным полом, телевизором и кроватью в нише без камина
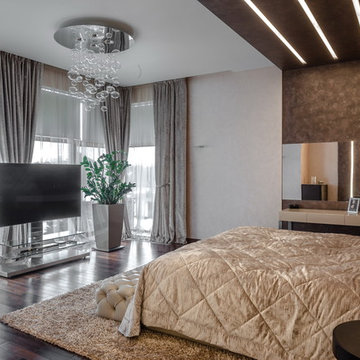
Главная спальня
На фото: большая хозяйская спальня в современном стиле с темным паркетным полом, коричневым полом, разноцветными стенами и телевизором без камина с
На фото: большая хозяйская спальня в современном стиле с темным паркетным полом, коричневым полом, разноцветными стенами и телевизором без камина с
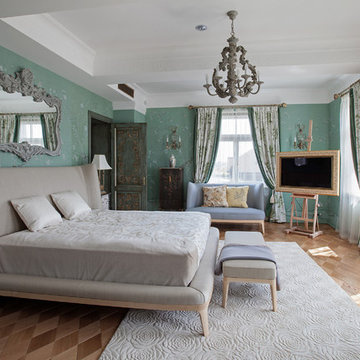
фотограф Д. Лившиц
Источник вдохновения для домашнего уюта: большая хозяйская спальня в классическом стиле с зелеными стенами, паркетным полом среднего тона и телевизором
Источник вдохновения для домашнего уюта: большая хозяйская спальня в классическом стиле с зелеными стенами, паркетным полом среднего тона и телевизором
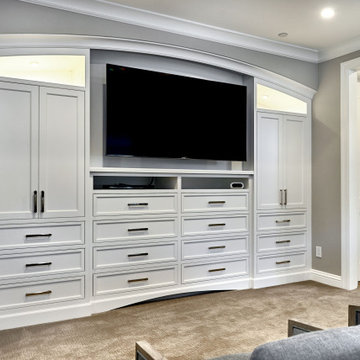
Wall-to-wall cabinetry provides generous storage and frames a wall-mounted TV. Cabinets and drawers offer lots of closed storage.
На фото: большая хозяйская, серо-белая спальня в стиле неоклассика (современная классика) с серыми стенами, ковровым покрытием, бежевым полом и телевизором
На фото: большая хозяйская, серо-белая спальня в стиле неоклассика (современная классика) с серыми стенами, ковровым покрытием, бежевым полом и телевизором
Спальня с телевизором – фото дизайна интерьера класса люкс
1