Спальня – фото дизайна интерьера класса люкс
Сортировать:
Бюджет
Сортировать:Популярное за сегодня
141 - 160 из 27 935 фото
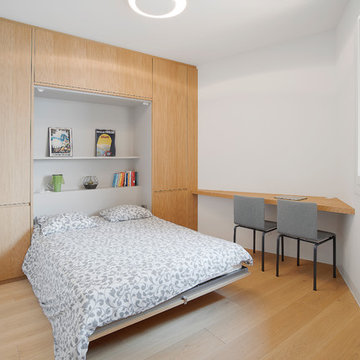
©martinamambrin
Свежая идея для дизайна: гостевая спальня среднего размера, (комната для гостей) в современном стиле с белыми стенами, светлым паркетным полом и коричневым полом - отличное фото интерьера
Свежая идея для дизайна: гостевая спальня среднего размера, (комната для гостей) в современном стиле с белыми стенами, светлым паркетным полом и коричневым полом - отличное фото интерьера
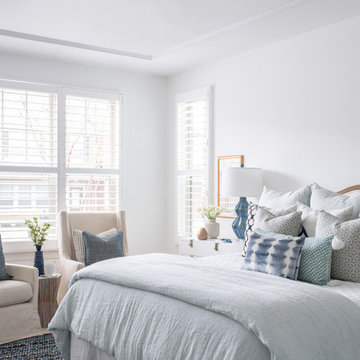
Стильный дизайн: огромная хозяйская спальня с белыми стенами, ковровым покрытием и бежевым полом - последний тренд
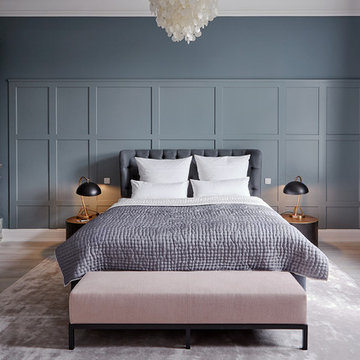
Пример оригинального дизайна: спальня в современном стиле с серыми стенами, угловым камином, фасадом камина из плитки и серым полом
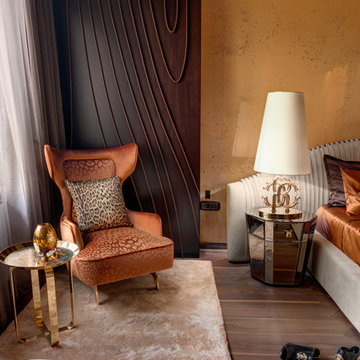
This 2,500 sq. ft luxury apartment in Mumbai has been created using timeless & global style. The design of the apartment's interiors utilizes elements from across the world & is a reflection of the client’s lifestyle.
The public & private zones of the residence use distinct colour &materials that define each space.The living area exhibits amodernstyle with its blush & light grey charcoal velvet sofas, statement wallpaper& an exclusive mauve ostrich feather floor lamp.The bar section is the focal feature of the living area with its 10 ft long counter & an aquarium right beneath. This section is the heart of the home in which the family spends a lot of time. The living area opens into the kitchen section which is a vision in gold with its surfaces being covered in gold mosaic work.The concealed media room utilizes a monochrome flooring with a custom blue wallpaper & a golden centre table.
The private sections of the residence stay true to the preferences of its owners. The master bedroom displays a warmambiance with its wooden flooring & a designer bed back installation. The daughter's bedroom has feminine design elements like the rose wallpaper bed back, a motorized round bed & an overall pink and white colour scheme.
This home blends comfort & aesthetics to result in a space that is unique & inviting.
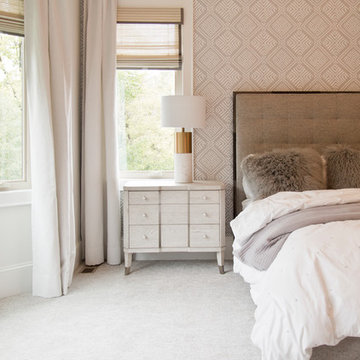
На фото: большая хозяйская спальня в современном стиле с белыми стенами, ковровым покрытием и белым полом с
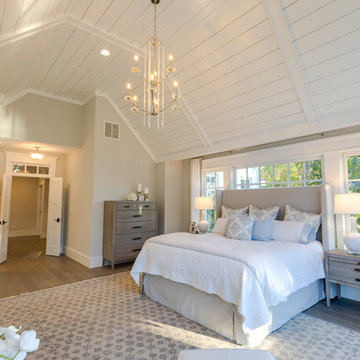
Jonathan Edwards Media
Стильный дизайн: большая хозяйская спальня в стиле модернизм с серыми стенами, паркетным полом среднего тона и серым полом - последний тренд
Стильный дизайн: большая хозяйская спальня в стиле модернизм с серыми стенами, паркетным полом среднего тона и серым полом - последний тренд
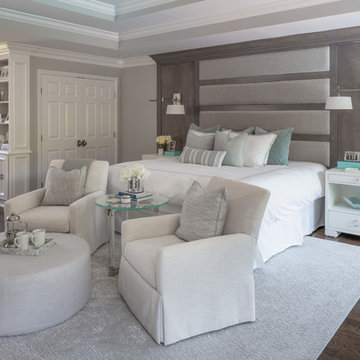
Interior Design | Jeanne Campana Design
Contractor | Artistic Contracting
Photography | Kyle J. Caldwell
На фото: огромная хозяйская спальня в стиле неоклассика (современная классика) с серыми стенами, паркетным полом среднего тона, стандартным камином, фасадом камина из плитки и коричневым полом с
На фото: огромная хозяйская спальня в стиле неоклассика (современная классика) с серыми стенами, паркетным полом среднего тона, стандартным камином, фасадом камина из плитки и коричневым полом с
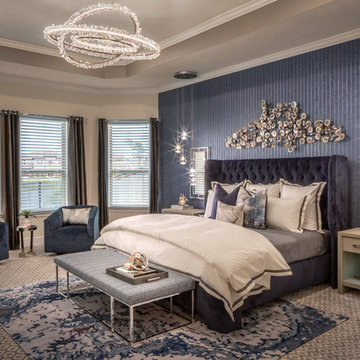
John Paul Key and Chuck Williams
Идея дизайна: большая хозяйская спальня в стиле модернизм с белыми стенами, ковровым покрытием и серым полом без камина
Идея дизайна: большая хозяйская спальня в стиле модернизм с белыми стенами, ковровым покрытием и серым полом без камина
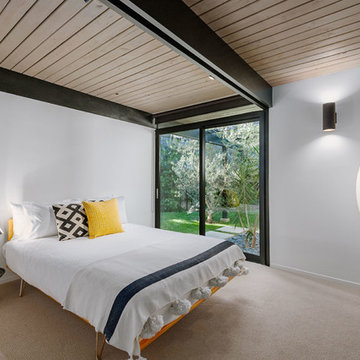
На фото: гостевая спальня среднего размера, (комната для гостей) в стиле ретро с белыми стенами, ковровым покрытием и бежевым полом
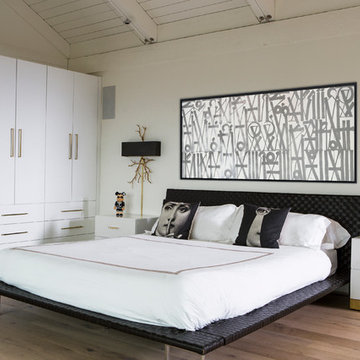
Свежая идея для дизайна: большая хозяйская спальня в морском стиле с белыми стенами, паркетным полом среднего тона и коричневым полом - отличное фото интерьера
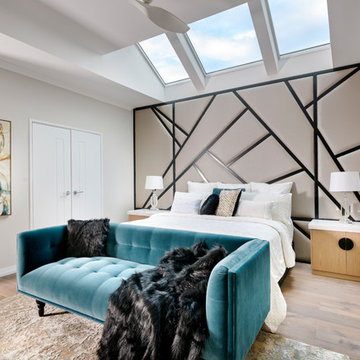
The Master Bedroom was made light and bright by installing motorised skylights above the bed. A Custom Headboard was designed, with custom made bedside tables. New Flooring was laid, bathrooms were kept as they were, with a new glass custom barn door installed. Walls: Dulux Grey Pebble Half. Ceiling: Dulux Ceiling White. Floors: Signature Oak Flooring. Custom Bedhead: The Upholstery Shop, Perth. Custom Bedside Tables: Peter Stewart Homes - Briggs Biscotti True Grain with Silestone Eternal Calacatta Gold Tops. Bedside Lamps: Makstar Wholesale. Couch: Roxby Lane Perth. Linen: Private Collection. Artwork: Demmer Galleries, Perth. Rug: Jenny Jones.
Photography: DMax Photography

Dans la chambre principale, le mur de la tête de lit a été redressé et traité avec des niches de tailles différentes en surépaisseur. Elles sont en bois massif, laquées et éclairées par des LEDS qui sont encastrées dans le pourtour. A l’intérieur il y a des tablettes en verre pour exposer des objets d’art._ Vittoria Rizzoli / Photos : Cecilia Garroni-Parisi.
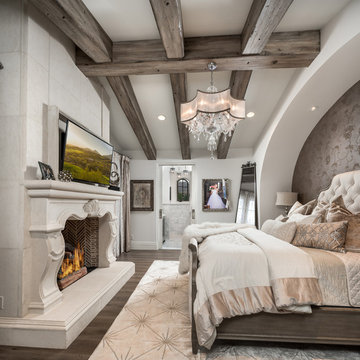
World Renowned Architecture Firm Fratantoni Design created this beautiful home! They design home plans for families all over the world in any size and style. They also have in-house Interior Designer Firm Fratantoni Interior Designers and world class Luxury Home Building Firm Fratantoni Luxury Estates! Hire one or all three companies to design and build and or remodel your home!
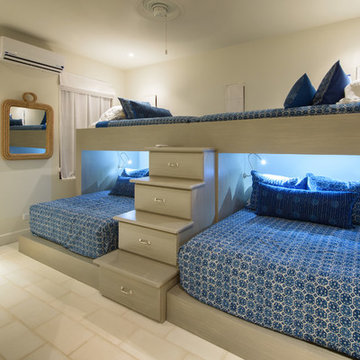
Casa Mar Y Sol. Beautiful indoor/outdoor living at Las Catalinas in Costa Rica.
Источник вдохновения для домашнего уюта: гостевая спальня среднего размера, (комната для гостей) в морском стиле с бежевыми стенами, полом из керамической плитки и бежевым полом
Источник вдохновения для домашнего уюта: гостевая спальня среднего размера, (комната для гостей) в морском стиле с бежевыми стенами, полом из керамической плитки и бежевым полом
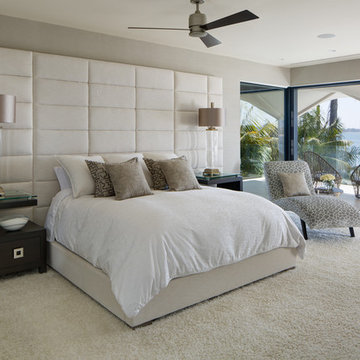
James Brady Photography
Источник вдохновения для домашнего уюта: спальня в современном стиле
Источник вдохновения для домашнего уюта: спальня в современном стиле
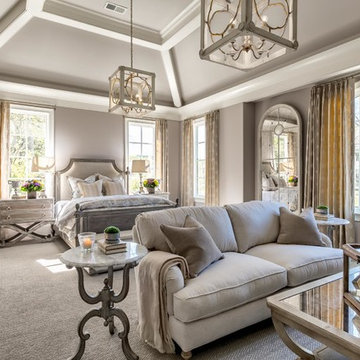
Photographer - Marty Paoletta
Стильный дизайн: большая гостевая спальня (комната для гостей) в классическом стиле с бежевыми стенами, ковровым покрытием и бежевым полом - последний тренд
Стильный дизайн: большая гостевая спальня (комната для гостей) в классическом стиле с бежевыми стенами, ковровым покрытием и бежевым полом - последний тренд
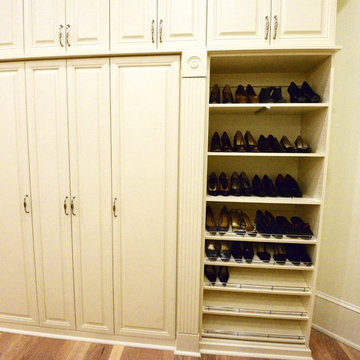
Shoe storage is a must in the large master closet. Some shelves are "flat" while others are slanted for a better look at your collection.
Идея дизайна: огромная хозяйская спальня в классическом стиле с бежевыми стенами, светлым паркетным полом и бежевым полом
Идея дизайна: огромная хозяйская спальня в классическом стиле с бежевыми стенами, светлым паркетным полом и бежевым полом
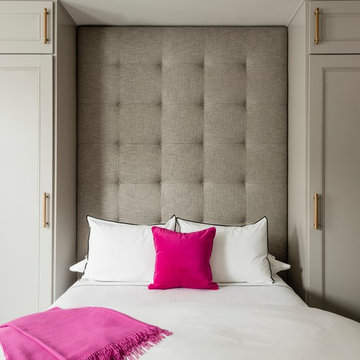
Photography by Michael J. Lee
Источник вдохновения для домашнего уюта: гостевая спальня среднего размера, (комната для гостей) в стиле неоклассика (современная классика) с серыми стенами, темным паркетным полом и коричневым полом
Источник вдохновения для домашнего уюта: гостевая спальня среднего размера, (комната для гостей) в стиле неоклассика (современная классика) с серыми стенами, темным паркетным полом и коричневым полом
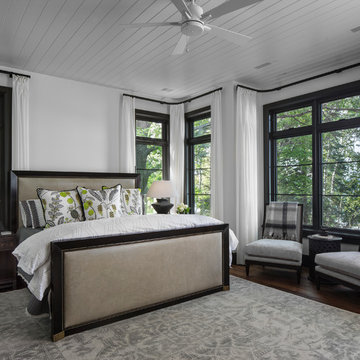
Tucked away in the backwoods of Torch Lake, this home marries “rustic” with the sleek elegance of modern. The combination of wood, stone and metal textures embrace the charm of a classic farmhouse. Although this is not your average farmhouse. The home is outfitted with a high performing system that seamlessly works with the design and architecture.
The tall ceilings and windows allow ample natural light into the main room. Spire Integrated Systems installed Lutron QS Wireless motorized shades paired with Hartmann & Forbes windowcovers to offer privacy and block harsh light. The custom 18′ windowcover’s woven natural fabric complements the organic esthetics of the room. The shades are artfully concealed in the millwork when not in use.
Spire installed B&W in-ceiling speakers and Sonance invisible in-wall speakers to deliver ambient music that emanates throughout the space with no visual footprint. Spire also installed a Sonance Landscape Audio System so the homeowner can enjoy music outside.
Each system is easily controlled using Savant. Spire personalized the settings to the homeowner’s preference making controlling the home efficient and convenient.
Builder: Widing Custom Homes
Architect: Shoreline Architecture & Design
Designer: Jones-Keena & Co.
Photos by Beth Singer Photographer Inc.
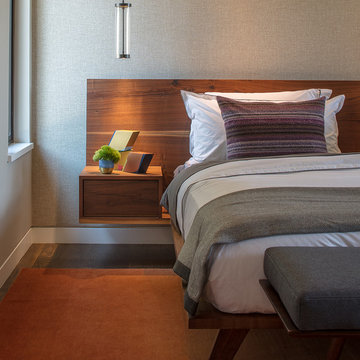
Wallpaper on bed wall: Phillip Jeffries, vinyl, color: Belgian Linen Khaki
Photo by Eric Rorer
While we adore all of our clients and the beautiful structures which we help fill and adorn, like a parent adores all of their children, this recent mid-century modern interior design project was a particular delight.
This client, a smart, energetic, creative, happy person, a man who, in-person, presents as refined and understated — he wanted color. Lots of color. When we introduced some color, he wanted even more color: Bright pops; lively art.
In fact, it started with the art.
This new homeowner was shopping at SLATE ( https://slateart.net) for art one day… many people choose art as the finishing touches to an interior design project, however this man had not yet hired a designer.
He mentioned his predicament to SLATE principal partner (and our dear partner in art sourcing) Danielle Fox, and she promptly referred him to us.
At the time that we began our work, the client and his architect, Jack Backus, had finished up a massive remodel, a thoughtful and thorough update of the elegant, iconic mid-century structure (originally designed by Ratcliff & Ratcliff) for modern 21st-century living.
And when we say, “the client and his architect” — we mean it. In his professional life, our client owns a metal fabrication company; given his skills and knowledge of engineering, build, and production, he elected to act as contractor on the project.
His eye for metal and form made its way into some of our furniture selections, in particular the coffee table in the living room, fabricated and sold locally by Turtle and Hare.
Color for miles: One of our favorite aspects of the project was the long hallway. By choosing to put nothing on the walls, and adorning the length of floor with an amazing, vibrant, patterned rug, we created a perfect venue. The rug stands out, drawing attention to the art on the floor.
In fact, the rugs in each room were as thoughtfully selected for color and design as the art on the walls. In total, on this project, we designed and decorated the living room, family room, master bedroom, and patio.
While my design firm is known for our work with traditional and transitional architecture, and we love those projects, I think it is clear from this project that Modern is also our cup of tea.
If you have a Modern house and are thinking about how to make it more vibrantly YOU, contact us for a consultation.
Спальня – фото дизайна интерьера класса люкс
8