Спальня – фото дизайна интерьера класса люкс
Сортировать:
Бюджет
Сортировать:Популярное за сегодня
101 - 120 из 27 917 фото
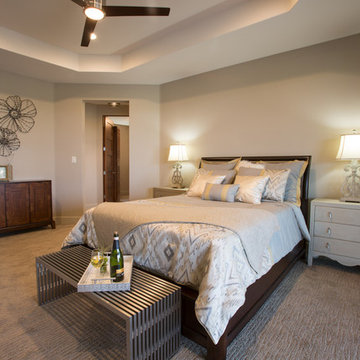
John Bishop - Fore Front Foto
Свежая идея для дизайна: большая хозяйская спальня в стиле неоклассика (современная классика) с коричневыми стенами и ковровым покрытием - отличное фото интерьера
Свежая идея для дизайна: большая хозяйская спальня в стиле неоклассика (современная классика) с коричневыми стенами и ковровым покрытием - отличное фото интерьера
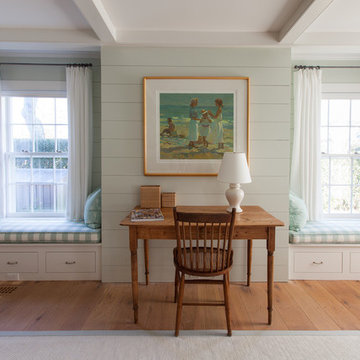
Nantucket Architectural Photography
Свежая идея для дизайна: хозяйская спальня среднего размера в морском стиле с бежевыми стенами и паркетным полом среднего тона - отличное фото интерьера
Свежая идея для дизайна: хозяйская спальня среднего размера в морском стиле с бежевыми стенами и паркетным полом среднего тона - отличное фото интерьера

This homage to prairie style architecture located at The Rim Golf Club in Payson, Arizona was designed for owner/builder/landscaper Tom Beck.
This home appears literally fastened to the site by way of both careful design as well as a lichen-loving organic material palatte. Forged from a weathering steel roof (aka Cor-Ten), hand-formed cedar beams, laser cut steel fasteners, and a rugged stacked stone veneer base, this home is the ideal northern Arizona getaway.
Expansive covered terraces offer views of the Tom Weiskopf and Jay Morrish designed golf course, the largest stand of Ponderosa Pines in the US, as well as the majestic Mogollon Rim and Stewart Mountains, making this an ideal place to beat the heat of the Valley of the Sun.
Designing a personal dwelling for a builder is always an honor for us. Thanks, Tom, for the opportunity to share your vision.
Project Details | Northern Exposure, The Rim – Payson, AZ
Architect: C.P. Drewett, AIA, NCARB, Drewett Works, Scottsdale, AZ
Builder: Thomas Beck, LTD, Scottsdale, AZ
Photographer: Dino Tonn, Scottsdale, AZ
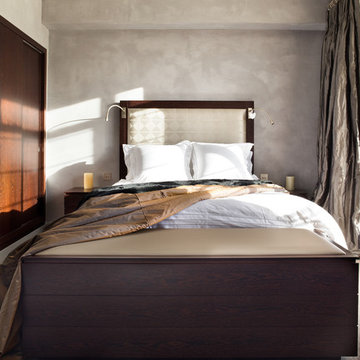
Paul Craig ©Paul Craig 2014 All Rights Reserved
Идея дизайна: спальня в современном стиле с серыми стенами и ковровым покрытием без камина
Идея дизайна: спальня в современном стиле с серыми стенами и ковровым покрытием без камина
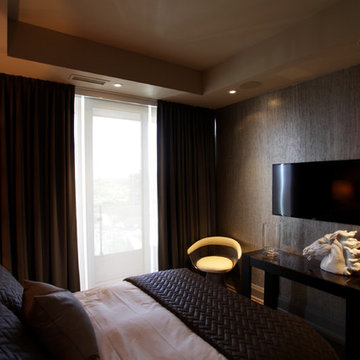
This intimate Bedroom features our full Lutron lighting system, and Ultra-quiet Crestron roller shades for control of the natural light. An Ultra-Thin Samsung LED TV is flush mounted on the wall, with all the components hidden elsewhere. Speakers in this room are custom painted to match the ceiling and blend seamlessly into the decor.
Solutions A/V provides the ultimate in elegant integrated home solutions. Please post any questions, and contact us to arrange a personal consultation for all of your smart home needs.

James Kruger, LandMark Photography
Interior Design: Martha O'Hara Interiors
Architect: Sharratt Design & Company
Свежая идея для дизайна: хозяйская спальня среднего размера: освещение в классическом стиле с синими стенами, ковровым покрытием и бежевым полом без камина - отличное фото интерьера
Свежая идея для дизайна: хозяйская спальня среднего размера: освещение в классическом стиле с синими стенами, ковровым покрытием и бежевым полом без камина - отличное фото интерьера
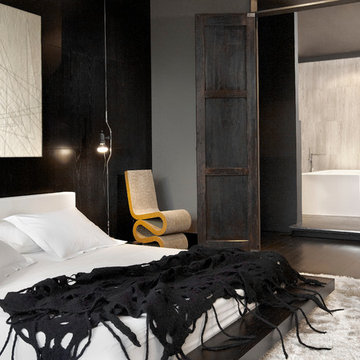
Стильный дизайн: хозяйская спальня в современном стиле с черными стенами - последний тренд

Patrick Coulie
Стильный дизайн: большая хозяйская спальня в современном стиле с бежевыми стенами, бетонным полом и желтым полом без камина - последний тренд
Стильный дизайн: большая хозяйская спальня в современном стиле с бежевыми стенами, бетонным полом и желтым полом без камина - последний тренд
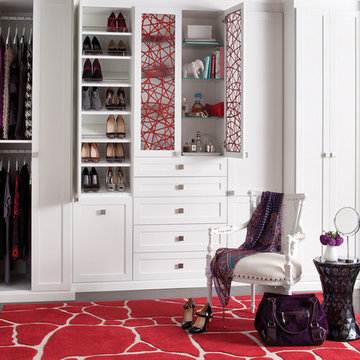
Elegant White Wardrobe with Red Ecoresin Accents. A well-designed wardrobe is like a piece of custom-crafted furniture. The right finishes, decorative moldings, and beautiful doors are designed to fit naturally into a space—and provide you with much-needed storage and functionality where none existed before.
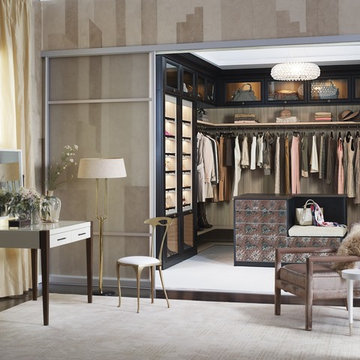
• The ultimate in luxury space, this high-end walk-in closet features lighted shoe storage and an island with built-in seating.
• Virtuoso & Classic construction create a modern, luxurious look.
• Lago® Venetian Wenge and Tesoro™ Cassini Beach finishes offer a touch of drama.
• 5-piece Traditional doors & drawers with clear glass inserts display clothing and accessories.
• Sable Chroma countertop offers dressing space.
• Hide leather shelves & pole covers in Mink finish add texture.
• Inset bench detail in island offers a place to sit.
• Oil-Rubbed Bronze aluminum frames with Sirocco printed glass complement the dramatic palette.
• Glass-front boot storage drawers make them easily viewable.
• Aluminum sliding doors with Satin glass inserts create a seamless look.
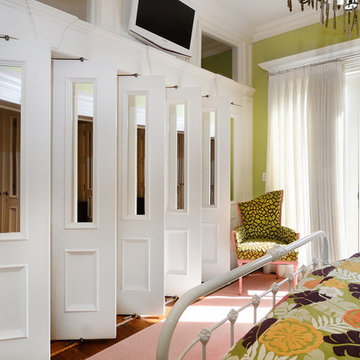
Property Marketed by Hudson Place Realty - Seldom seen, this unique property offers the highest level of original period detail and old world craftsmanship. With its 19th century provenance, 6000+ square feet and outstanding architectural elements, 913 Hudson Street captures the essence of its prominent address and rich history. An extensive and thoughtful renovation has revived this exceptional home to its original elegance while being mindful of the modern-day urban family.
Perched on eastern Hudson Street, 913 impresses with its 33’ wide lot, terraced front yard, original iron doors and gates, a turreted limestone facade and distinctive mansard roof. The private walled-in rear yard features a fabulous outdoor kitchen complete with gas grill, refrigeration and storage drawers. The generous side yard allows for 3 sides of windows, infusing the home with natural light.
The 21st century design conveniently features the kitchen, living & dining rooms on the parlor floor, that suits both elaborate entertaining and a more private, intimate lifestyle. Dramatic double doors lead you to the formal living room replete with a stately gas fireplace with original tile surround, an adjoining center sitting room with bay window and grand formal dining room.
A made-to-order kitchen showcases classic cream cabinetry, 48” Wolf range with pot filler, SubZero refrigerator and Miele dishwasher. A large center island houses a Decor warming drawer, additional under-counter refrigerator and freezer and secondary prep sink. Additional walk-in pantry and powder room complete the parlor floor.
The 3rd floor Master retreat features a sitting room, dressing hall with 5 double closets and laundry center, en suite fitness room and calming master bath; magnificently appointed with steam shower, BainUltra tub and marble tile with inset mosaics.
Truly a one-of-a-kind home with custom milled doors, restored ceiling medallions, original inlaid flooring, regal moldings, central vacuum, touch screen home automation and sound system, 4 zone central air conditioning & 10 zone radiant heat.
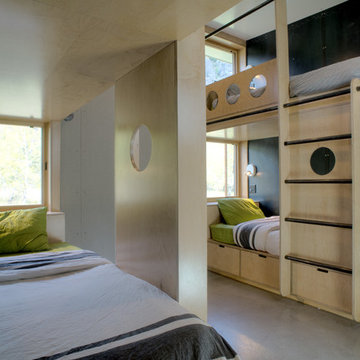
CAST architecture
Пример оригинального дизайна: маленькая гостевая спальня (комната для гостей) в современном стиле с бетонным полом и черными стенами без камина для на участке и в саду
Пример оригинального дизайна: маленькая гостевая спальня (комната для гостей) в современном стиле с бетонным полом и черными стенами без камина для на участке и в саду
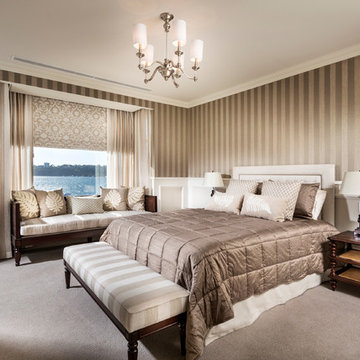
Interior Architecture design detail, finishes decor & furniture
by Jodie Cooper Design
Пример оригинального дизайна: большая гостевая спальня (комната для гостей) в стиле неоклассика (современная классика) с бежевыми стенами и ковровым покрытием
Пример оригинального дизайна: большая гостевая спальня (комната для гостей) в стиле неоклассика (современная классика) с бежевыми стенами и ковровым покрытием
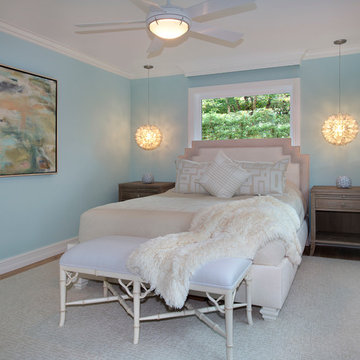
Giovanni Photography
Свежая идея для дизайна: маленькая гостевая спальня (комната для гостей) в стиле неоклассика (современная классика) с синими стенами и светлым паркетным полом для на участке и в саду - отличное фото интерьера
Свежая идея для дизайна: маленькая гостевая спальня (комната для гостей) в стиле неоклассика (современная классика) с синими стенами и светлым паркетным полом для на участке и в саду - отличное фото интерьера

Authentic French Country Estate in one of Houston's most exclusive neighborhoods - Hunters Creek Village. Custom designed and fabricated iron railing featuring Gothic circles.
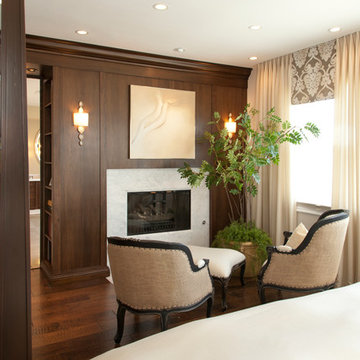
Master Bedroom retreat by San Diego Interior Designer Rebecca Robeson shows Rebeccas creative use of space when she covered an outdated drywall and tile fireplace with rich wood paneling and creamy marble. Personal touches were taken into consideration when Rebecca use a wasteful drywall entry to the Master Bathroom by recessing a small library for books the homeowners might want to read while enjoying the sitting area in front of the fire. Wood floors transition into Seagrass limestone floors as they move into the Master Bath. Robeson Design creates a beautiful Master Bedroom retreat at the foot of the bed by covering the wall surrounding the fireplace with walnut paneling. two chairs and an ottoman create the perfect spot for end of the day conversations as the fireplace sparkles and crackles. By playing up the contrast between light and dark, Rebecca used dark hardwood floors, stained four poster bed with nightstands, a custom built-in chest of drawers and wood trimmed upholstered chairs. She then added creamy bedding and soft flowing window treatments with a medallion motif on the valences. The pale cream walls hold their own as the cream stripped area rug anchors the space. Rebecca used a touch of periwinkle in the throw pillows and oversized art piece in the built-in. Custom designed iron pieces flank the windows on either side of the bed as light amber glass table lamps reflect the natural light streaming in the windows.
David Harrison Photography
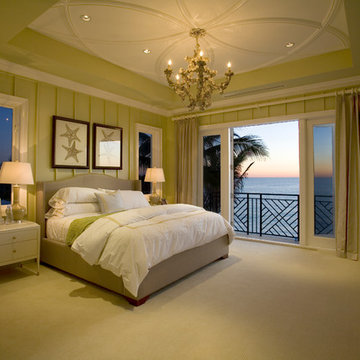
The guest bedroom features a king bed, board and batten interior wall siding, circular ceiling moldings, a barnacle encrusted chandelier, 8 foot French doors with side lighting, welded metal railing on exterior balcony, Sisal carpeting and recessed lighting.Custom home built by Robelen Hanna Homes.
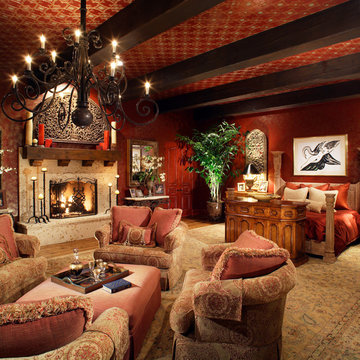
Стильный дизайн: огромная хозяйская спальня в классическом стиле с красными стенами, светлым паркетным полом, стандартным камином, фасадом камина из камня и коричневым полом - последний тренд
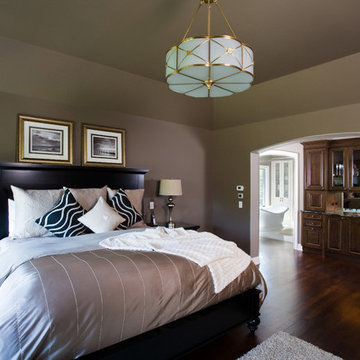
Linda Oyama Bryan, photographer
Master Bedroom featuring Acacia hardwood flooring, tray ceiling with hat box chandelier, and built In coffee bar.
Стильный дизайн: большая хозяйская спальня в классическом стиле с коричневыми стенами и темным паркетным полом - последний тренд
Стильный дизайн: большая хозяйская спальня в классическом стиле с коричневыми стенами и темным паркетным полом - последний тренд
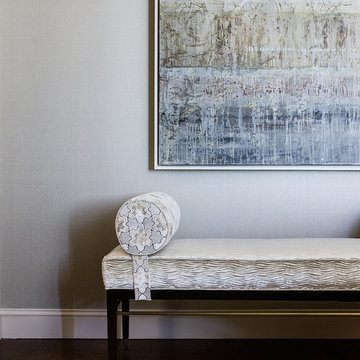
Photography by Michael J. Lee
На фото: большая хозяйская спальня в современном стиле с бежевыми стенами и темным паркетным полом
На фото: большая хозяйская спальня в современном стиле с бежевыми стенами и темным паркетным полом
Спальня – фото дизайна интерьера класса люкс
6