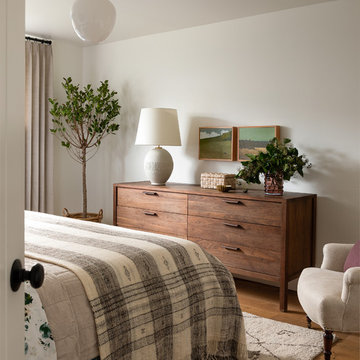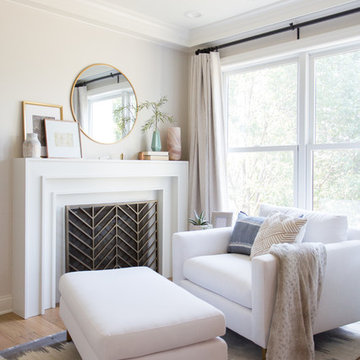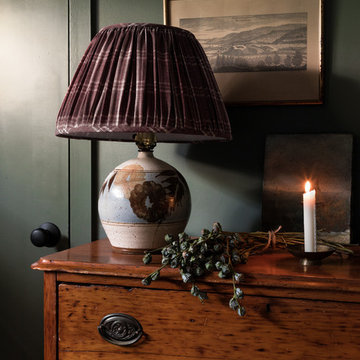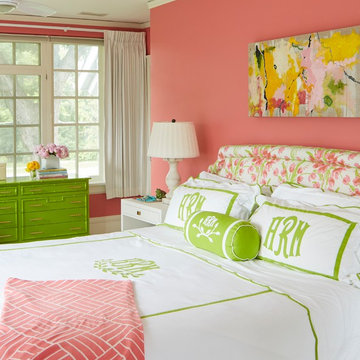Спальня – фото дизайна интерьера класса люкс
Сортировать:
Бюджет
Сортировать:Популярное за сегодня
61 - 80 из 27 912 фото
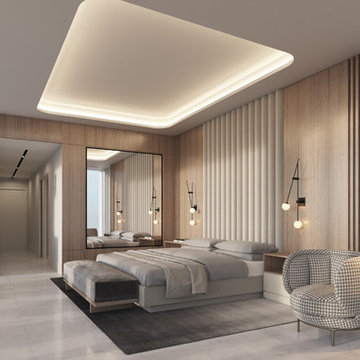
Modern beach home.
Private residence at the Ritz Carlton Miami in Sunny Isles
white marble floors and wall covered with beach wood.
We created the design for this beach retreat having in mind our clients needs. Getting away from a busy life and having something relaxing.

Architecture, Construction Management, Interior Design, Art Curation & Real Estate Advisement by Chango & Co.
Construction by MXA Development, Inc.
Photography by Sarah Elliott
See the home tour feature in Domino Magazine
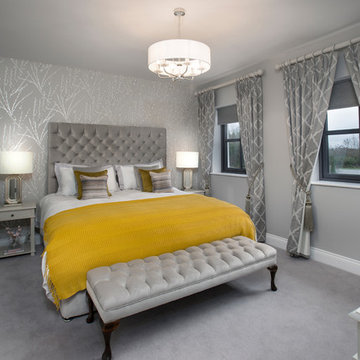
Photographer Derrick Godson
Clients brief was to create a modern stylish interior in a predominantly grey colour scheme. We cleverly used different textures and patterns in our choice of soft furnishings to create an opulent modern interior.
Main Guest Bedroom includes designer wallpaper, made to order designer deep buttoned velvet headboard and matching bed base. We also added a bed end bench and stunning bedside cabinets and dressing table. A statement pendant and bedside lamps were chosen.
Ochre was chosen as an accent colour for our throws and custom made cushions.
The windows were fitted with remote controlled blinds and beautiful handmade curtains and custom poles.
A luxurious carpet was chosen for warmth and comfort.
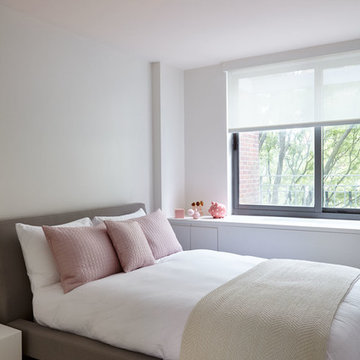
Joshua McHugh
Стильный дизайн: маленькая гостевая спальня (комната для гостей) в стиле модернизм с белыми стенами, паркетным полом среднего тона и серым полом для на участке и в саду - последний тренд
Стильный дизайн: маленькая гостевая спальня (комната для гостей) в стиле модернизм с белыми стенами, паркетным полом среднего тона и серым полом для на участке и в саду - последний тренд
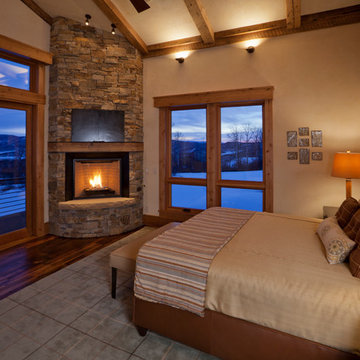
This master bedroom was designed to bring the outdoors in through the use of natural materials, and the greens and browns of the trees and the walls that look like a touch of sunlight - even on a cold gray winter day. The views of the surrounding mountains and fields are spectacular!
Tim Murphy - photographer
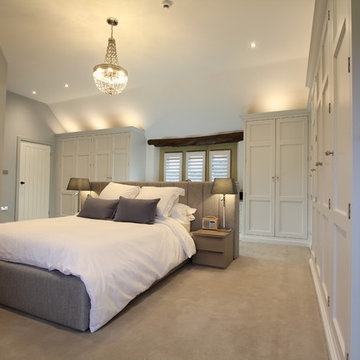
A wonderful, elegant master bedroom and en-suite in a tastefully converted farmhouse. Hutton of England created a king size bedstead and headboard which are upholstered in a luxurious grey textile. The headboard has a recessed stained oak book case in the rear, flanked either side by matching stained oak bedside tables. Positioned in the centre of this generous space to maximise on storage with a bank of panelled wardrobes masterfully scribed to the high vaulted ceilings. A dressing table/vanity unit with stained oak top underneath the feature window.
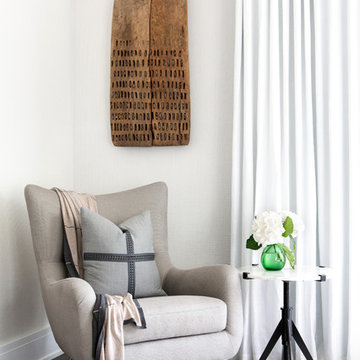
Architectural advisement, Interior Design, Custom Furniture Design & Art Curation by Chango & Co
Photography by Sarah Elliott
See the feature in Rue Magazine
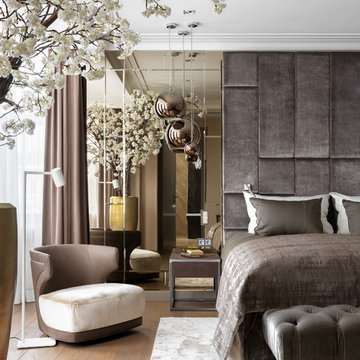
Авторы проекта: Ведран Бркич, Лидия Бркич и Анна Гармаш
Фотограф: Сергей Красюк
Пример оригинального дизайна: большая хозяйская спальня в современном стиле с коричневыми стенами, паркетным полом среднего тона и бежевым полом
Пример оригинального дизайна: большая хозяйская спальня в современном стиле с коричневыми стенами, паркетным полом среднего тона и бежевым полом

What do teenager’s need most in their bedroom? Personalized space to make their own, a place to study and do homework, and of course, plenty of storage!
This teenage girl’s bedroom not only provides much needed storage and built in desk, but does it with clever interplay of millwork and three-dimensional wall design which provide niches and shelves for books, nik-naks, and all teenage things.
What do teenager’s need most in their bedroom? Personalized space to make their own, a place to study and do homework, and of course, plenty of storage!
This teenage girl’s bedroom not only provides much needed storage and built in desk, but does it with clever interplay of three-dimensional wall design which provide niches and shelves for books, nik-naks, and all teenage things. While keeping the architectural elements characterizing the entire design of the house, the interior designer provided millwork solution every teenage girl needs. Not only aesthetically pleasing but purely functional.
Along the window (a perfect place to study) there is a custom designed L-shaped desk which incorporates bookshelves above countertop, and large recessed into the wall bins that sit on wheels and can be pulled out from underneath the window to access the girl’s belongings. The multiple storage solutions are well hidden to allow for the beauty and neatness of the bedroom and of the millwork with multi-dimensional wall design in drywall. Black out window shades are recessed into the ceiling and prepare room for the night with a touch of a button, and architectural soffits with led lighting crown the room.
Cabinetry design by the interior designer is finished in bamboo material and provides warm touch to this light bedroom. Lower cabinetry along the TV wall are equipped with combination of cabinets and drawers and the wall above the millwork is framed out and finished in drywall. Multiple niches and 3-dimensional planes offer interest and more exposed storage. Soft carpeting complements the room giving it much needed acoustical properties and adds to the warmth of this bedroom. This custom storage solution is designed to flow with the architectural elements of the room and the rest of the house.
Photography: Craig Denis
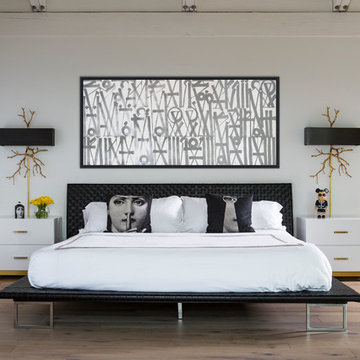
На фото: большая хозяйская спальня в морском стиле с белыми стенами, паркетным полом среднего тона и коричневым полом с

Dans la chambre principale, le mur de la tête de lit a été redressé et traité avec des niches de tailles différentes en surépaisseur. Elles sont en bois massif, laquées et éclairées par des LEDS qui sont encastrées dans le pourtour. A l’intérieur il y a des tablettes en verre pour exposer des objets d’art._ Vittoria Rizzoli / Photos : Cecilia Garroni-Parisi.
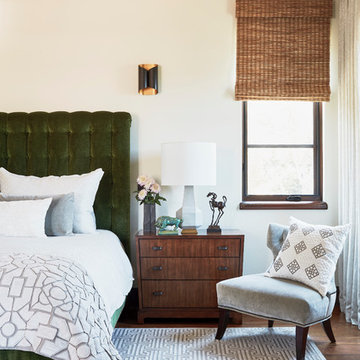
Master Bedroom
На фото: огромная хозяйская спальня в средиземноморском стиле с белыми стенами, темным паркетным полом и коричневым полом
На фото: огромная хозяйская спальня в средиземноморском стиле с белыми стенами, темным паркетным полом и коричневым полом

World Renowned Architecture Firm Fratantoni Design created this beautiful home! They design home plans for families all over the world in any size and style. They also have in-house Interior Designer Firm Fratantoni Interior Designers and world class Luxury Home Building Firm Fratantoni Luxury Estates! Hire one or all three companies to design and build and or remodel your home!
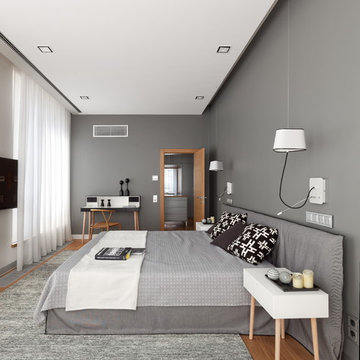
АБ "Шаболовка"
Стильный дизайн: большая хозяйская спальня в современном стиле с серыми стенами, паркетным полом среднего тона и коричневым полом без камина - последний тренд
Стильный дизайн: большая хозяйская спальня в современном стиле с серыми стенами, паркетным полом среднего тона и коричневым полом без камина - последний тренд
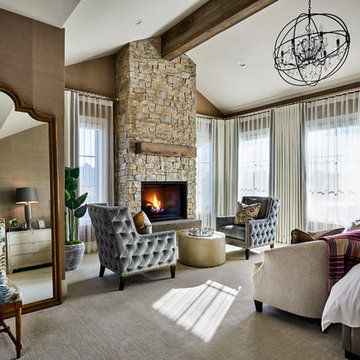
Источник вдохновения для домашнего уюта: большая хозяйская спальня в стиле кантри с бежевыми стенами, ковровым покрытием, стандартным камином, фасадом камина из камня и бежевым полом
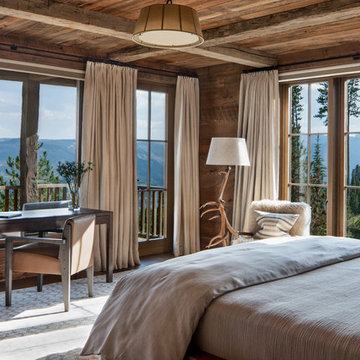
Пример оригинального дизайна: огромная гостевая спальня (комната для гостей) в стиле рустика с коричневыми стенами, паркетным полом среднего тона и коричневым полом
Спальня – фото дизайна интерьера класса люкс
4
