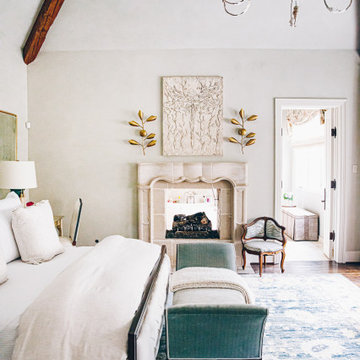Спальня с двусторонним камином – фото дизайна интерьера класса люкс
Сортировать:
Бюджет
Сортировать:Популярное за сегодня
1 - 20 из 447 фото

Elegant and serene, this master bedroom is simplistic in design yet its organic nature brings a sense of serenity to the setting. Adding warmth is a dual-sided fireplace integrated into a limestone wall.
Project Details // Straight Edge
Phoenix, Arizona
Architecture: Drewett Works
Builder: Sonora West Development
Interior design: Laura Kehoe
Landscape architecture: Sonoran Landesign
Photographer: Laura Moss
Bed: Peter Thomas Designs
https://www.drewettworks.com/straight-edge/
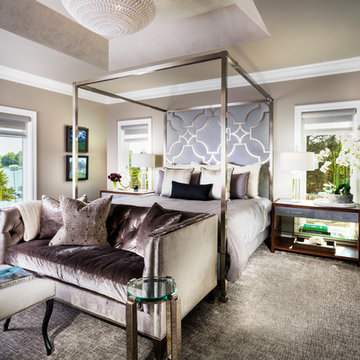
Источник вдохновения для домашнего уюта: большая хозяйская спальня в стиле модернизм с серыми стенами, ковровым покрытием, двусторонним камином, фасадом камина из камня и серым полом

This primary suite bedroom has a coffered ceiling, a see-through fireplace, and vaulted ceiling with a custom chandelier.
Свежая идея для дизайна: большая хозяйская спальня в стиле модернизм с серыми стенами, паркетным полом среднего тона, двусторонним камином, фасадом камина из камня и коричневым полом - отличное фото интерьера
Свежая идея для дизайна: большая хозяйская спальня в стиле модернизм с серыми стенами, паркетным полом среднего тона, двусторонним камином, фасадом камина из камня и коричневым полом - отличное фото интерьера
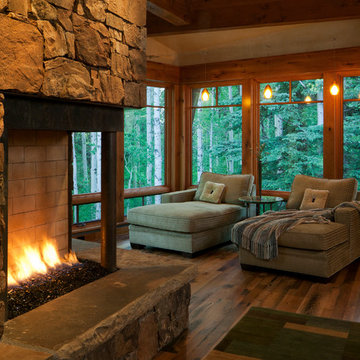
This close up of the cozy sitting area shows how it has the best of all worlds! it is nestled in the beautiful wooded surroundings with a cozy fireplace that adds a wonderful ambiance on cool summer evenings as well as when the snow is falling outside. The down filled cushions on the custom chaise from Mike Regan invite you to nestle in and read a book!
Designer: Lynne Barton Bier
Architect Joe Patrick Robbins, AIA
Photographer: Tim Murphy

World Renowned Interior Design Firm Fratantoni Interior Designers created this beautiful French Modern Home! They design homes for families all over the world in any size and style. They also have in-house Architecture Firm Fratantoni Design and world class Luxury Home Building Firm Fratantoni Luxury Estates! Hire one or all three companies to design, build and or remodel your home!
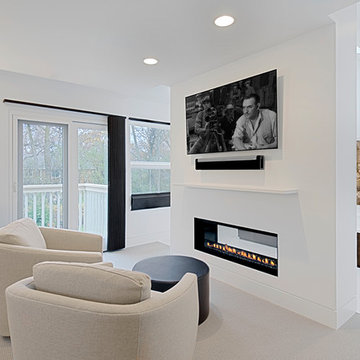
Master suite sitting area with 2 sided fireplace open to bath. Norman Sizemore- Photographer
На фото: большая хозяйская спальня в современном стиле с белыми стенами, ковровым покрытием, двусторонним камином, фасадом камина из штукатурки и бежевым полом
На фото: большая хозяйская спальня в современном стиле с белыми стенами, ковровым покрытием, двусторонним камином, фасадом камина из штукатурки и бежевым полом
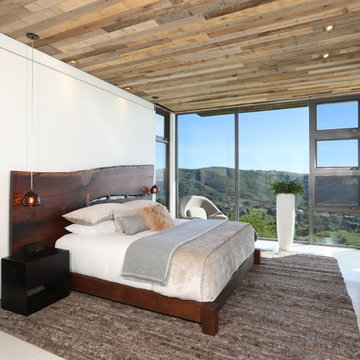
Идея дизайна: большая хозяйская спальня в современном стиле с бежевыми стенами, полом из керамогранита, двусторонним камином, фасадом камина из штукатурки и бежевым полом
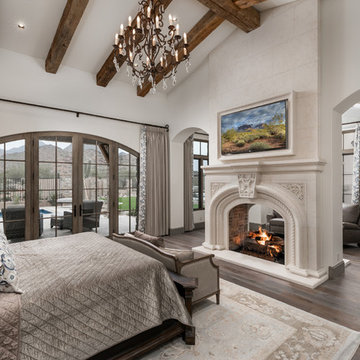
World Renowned Luxury Home Builder Fratantoni Luxury Estates built these beautiful Fireplaces! They build homes for families all over the country in any size and style. They also have in-house Architecture Firm Fratantoni Design and world-class interior designer Firm Fratantoni Interior Designers! Hire one or all three companies to design, build and or remodel your home!
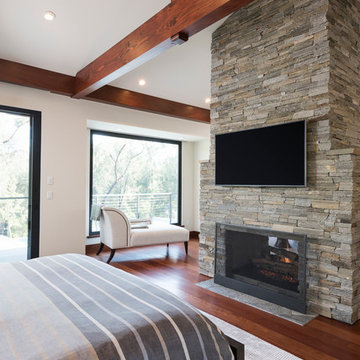
Источник вдохновения для домашнего уюта: огромная хозяйская спальня в стиле модернизм с белыми стенами, паркетным полом среднего тона, двусторонним камином, фасадом камина из камня и коричневым полом
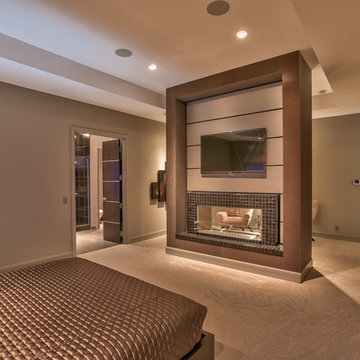
Home Built by Arjay Builders Inc.
Photo by Amoura Productions
На фото: большая хозяйская спальня в современном стиле с серыми стенами, двусторонним камином, ковровым покрытием, фасадом камина из плитки и бежевым полом
На фото: большая хозяйская спальня в современном стиле с серыми стенами, двусторонним камином, ковровым покрытием, фасадом камина из плитки и бежевым полом

Источник вдохновения для домашнего уюта: большая хозяйская спальня в стиле кантри с белыми стенами, светлым паркетным полом, двусторонним камином, фасадом камина из каменной кладки, бежевым полом, балками на потолке и панелями на части стены

Home and Living Examiner said:
Modern renovation by J Design Group is stunning
J Design Group, an expert in luxury design, completed a new project in Tamarac, Florida, which involved the total interior remodeling of this home. We were so intrigued by the photos and design ideas, we decided to talk to J Design Group CEO, Jennifer Corredor. The concept behind the redesign was inspired by the client’s relocation.
Andrea Campbell: How did you get a feel for the client's aesthetic?
Jennifer Corredor: After a one-on-one with the Client, I could get a real sense of her aesthetics for this home and the type of furnishings she gravitated towards.
The redesign included a total interior remodeling of the client's home. All of this was done with the client's personal style in mind. Certain walls were removed to maximize the openness of the area and bathrooms were also demolished and reconstructed for a new layout. This included removing the old tiles and replacing with white 40” x 40” glass tiles for the main open living area which optimized the space immediately. Bedroom floors were dressed with exotic African Teak to introduce warmth to the space.
We also removed and replaced the outdated kitchen with a modern look and streamlined, state-of-the-art kitchen appliances. To introduce some color for the backsplash and match the client's taste, we introduced a splash of plum-colored glass behind the stove and kept the remaining backsplash with frosted glass. We then removed all the doors throughout the home and replaced with custom-made doors which were a combination of cherry with insert of frosted glass and stainless steel handles.
All interior lights were replaced with LED bulbs and stainless steel trims, including unique pendant and wall sconces that were also added. All bathrooms were totally gutted and remodeled with unique wall finishes, including an entire marble slab utilized in the master bath shower stall.
Once renovation of the home was completed, we proceeded to install beautiful high-end modern furniture for interior and exterior, from lines such as B&B Italia to complete a masterful design. One-of-a-kind and limited edition accessories and vases complimented the look with original art, most of which was custom-made for the home.
To complete the home, state of the art A/V system was introduced. The idea is always to enhance and amplify spaces in a way that is unique to the client and exceeds his/her expectations.
To see complete J Design Group featured article, go to: http://www.examiner.com/article/modern-renovation-by-j-design-group-is-stunning
Living Room,
Dining room,
Master Bedroom,
Master Bathroom,
Powder Bathroom,
Miami Interior Designers,
Miami Interior Designer,
Interior Designers Miami,
Interior Designer Miami,
Modern Interior Designers,
Modern Interior Designer,
Modern interior decorators,
Modern interior decorator,
Miami,
Contemporary Interior Designers,
Contemporary Interior Designer,
Interior design decorators,
Interior design decorator,
Interior Decoration and Design,
Black Interior Designers,
Black Interior Designer,
Interior designer,
Interior designers,
Home interior designers,
Home interior designer,
Daniel Newcomb
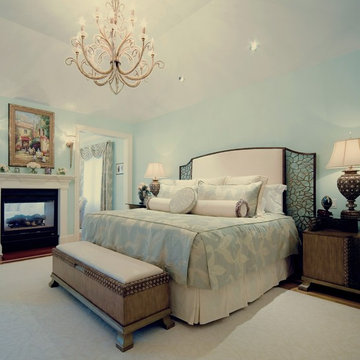
Soothing tones, elegant lighting, and sophisticated décor create a transitional Master Bedroom and Sitting Area. Storage bench complements the night tables. The chandelier is the ultimate accessory for this room.
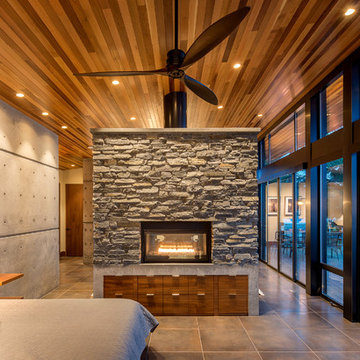
Photography by Lucas Henning.
На фото: маленькая спальня на антресоли в стиле модернизм с серыми стенами, полом из керамогранита, двусторонним камином, фасадом камина из плитки и бежевым полом для на участке и в саду с
На фото: маленькая спальня на антресоли в стиле модернизм с серыми стенами, полом из керамогранита, двусторонним камином, фасадом камина из плитки и бежевым полом для на участке и в саду с
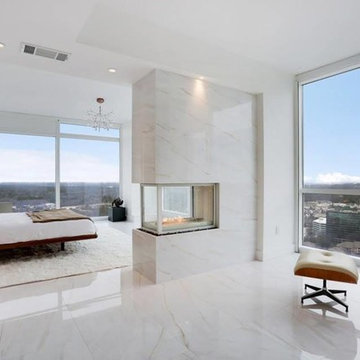
Идея дизайна: большая хозяйская спальня в стиле модернизм с белыми стенами, мраморным полом, двусторонним камином, фасадом камина из камня и белым полом
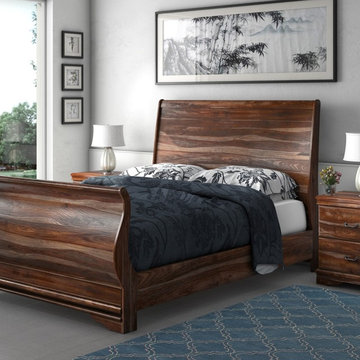
The bed is designed with a graceful curve in both the head and foot boards. Choose the size that best suits your needs; queen, king or California king.
The matching bedside mini chests have two drawers. The nightstand top extends just beyond the frame.
All of the pieces in this exciting bedroom collection are built with Solid Wood, a premium hardwood easily recognized by its dark and light wood grain.
Special Features:
• Stain and finish applied by hand
• Bed stands off the floor
• Decorative iron hardware
Full:
Mattress Dimensions: 54" W X 75" L
Overall: 58" W X 81" L X 60" H
Headboard: 60" High X 3" Thick
Footboard: 30" High X 3" Thick
Queen:
Mattress Dimensions: 60" W X 80" L
Overall: 64" W X 86" L X 60" H
Headboard: 60" High X 3" Thick
Footboard: 30" High X 3" Thick
King:
Mattress Dimensions: 76" W X 80" L
Overall: 80" W X 86" L X 60" H
Headboard: 60" High X 3" Thick
Footboard: 30" High X 3" Thick
California King:
Mattress Dimensions: 72" W X 84" L
Overall: 76" W X 90" L X 60" H
Headboard: 60" High X 3" Thick
Footboard: 30" High X 3" Thick
Nightstands (Set of 2): 22" L X 18" D X 24" H
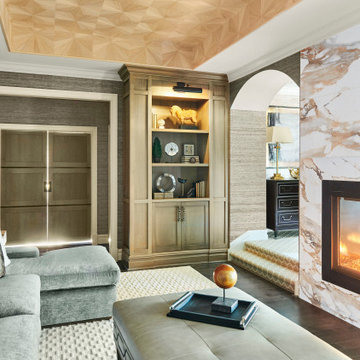
Стильный дизайн: огромная хозяйская спальня в стиле неоклассика (современная классика) с темным паркетным полом, двусторонним камином, фасадом камина из плитки, потолком с обоями и обоями на стенах - последний тренд
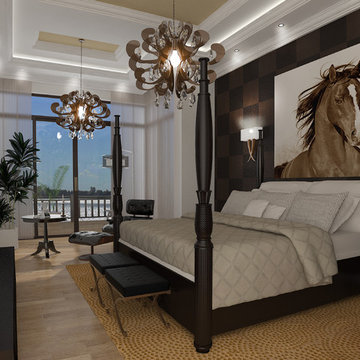
Man's Cave
Gabrielle del Cid Luxury Interiors
Идея дизайна: огромная спальня на антресоли в средиземноморском стиле с серыми стенами, полом из терракотовой плитки, двусторонним камином и фасадом камина из бетона
Идея дизайна: огромная спальня на антресоли в средиземноморском стиле с серыми стенами, полом из терракотовой плитки, двусторонним камином и фасадом камина из бетона

Masculine Luxe Master Suite
На фото: огромная хозяйская спальня в стиле модернизм с серыми стенами, светлым паркетным полом, двусторонним камином, фасадом камина из бетона и серым полом с
На фото: огромная хозяйская спальня в стиле модернизм с серыми стенами, светлым паркетным полом, двусторонним камином, фасадом камина из бетона и серым полом с
Спальня с двусторонним камином – фото дизайна интерьера класса люкс
1
