Спальня в стиле неоклассика (современная классика) – фото дизайна интерьера класса люкс
Сортировать:
Бюджет
Сортировать:Популярное за сегодня
1 - 20 из 4 612 фото
1 из 4
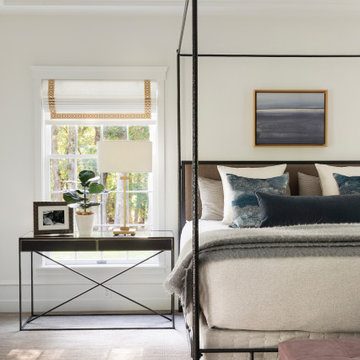
This beautiful French Provincial home is set on 10 acres, nestled perfectly in the oak trees. The original home was built in 1974 and had two large additions added; a great room in 1990 and a main floor master suite in 2001. This was my dream project: a full gut renovation of the entire 4,300 square foot home! I contracted the project myself, and we finished the interior remodel in just six months. The exterior received complete attention as well. The 1970s mottled brown brick went white to completely transform the look from dated to classic French. Inside, walls were removed and doorways widened to create an open floor plan that functions so well for everyday living as well as entertaining. The white walls and white trim make everything new, fresh and bright. It is so rewarding to see something old transformed into something new, more beautiful and more functional.
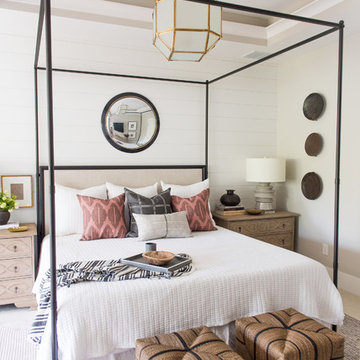
sarah shields
Пример оригинального дизайна: большая хозяйская спальня в стиле неоклассика (современная классика) с белыми стенами, ковровым покрытием и серым полом без камина
Пример оригинального дизайна: большая хозяйская спальня в стиле неоклассика (современная классика) с белыми стенами, ковровым покрытием и серым полом без камина

Mom retreat a relaxing Master Bedroom in soft blue grey and white color palette. Paint color Benjamin Moore Brittany Blue, Circa Lighting, Custom bedside tables, Custom grey upholster bed, Lili Alessandra Bedding, Stark Carpet rug, Wallpaper panels thibaut, Paper flower Etsy

Hendel Homes
Landmark Photography
На фото: большая хозяйская спальня в стиле неоклассика (современная классика) с ковровым покрытием, серым полом и серыми стенами с
На фото: большая хозяйская спальня в стиле неоклассика (современная классика) с ковровым покрытием, серым полом и серыми стенами с
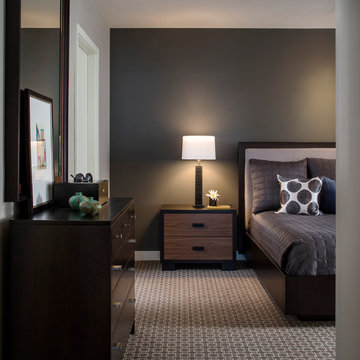
This project was purposefully neutralized in ocean grays and blues with accents that mirror a drama filled sunset. This achieves a calming effect as the sun rises in the early morning. At high noon we strived for balance of the senses with rich textures that both soothe and excite. Under foot is a plush midnight ocean blue rug that emulates walking on water. Tactile fabrics and velvet pillows provide interest and comfort. As the sun crescendos, the oranges and deep blues in both art and accents invite you and the night to dance inside your home. Lighting was an intriguing challenge and was solved by creating a delicate balance between natural light and creative interior lighting solutions.
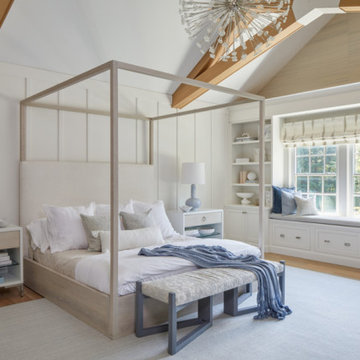
Modern comfort and cozy primary bedroom with four poster bed. Custom built-ins. Custom millwork,
Стильный дизайн: большая хозяйская спальня в стиле неоклассика (современная классика) с красными стенами, светлым паркетным полом, коричневым полом, балками на потолке и панелями на части стены - последний тренд
Стильный дизайн: большая хозяйская спальня в стиле неоклассика (современная классика) с красными стенами, светлым паркетным полом, коричневым полом, балками на потолке и панелями на части стены - последний тренд
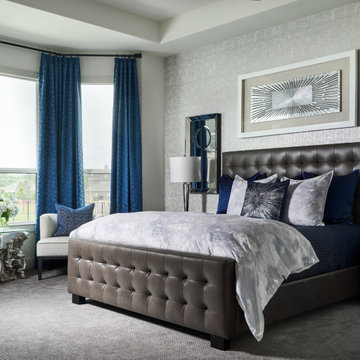
Свежая идея для дизайна: большая хозяйская спальня в стиле неоклассика (современная классика) с серыми стенами, ковровым покрытием, серым полом, многоуровневым потолком и обоями на стенах - отличное фото интерьера

Свежая идея для дизайна: большая хозяйская спальня в стиле неоклассика (современная классика) с бежевыми стенами, светлым паркетным полом, горизонтальным камином, фасадом камина из камня, коричневым полом, сводчатым потолком и деревянным потолком - отличное фото интерьера
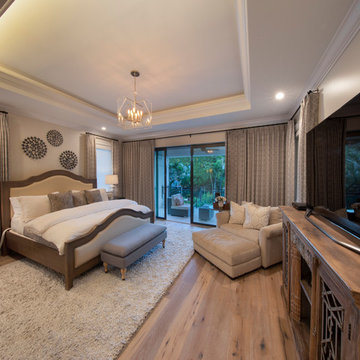
Gulf Building recently completed the “ New Orleans Chic” custom Estate in Fort Lauderdale, Florida. The aptly named estate stays true to inspiration rooted from New Orleans, Louisiana. The stately entrance is fueled by the column’s, welcoming any guest to the future of custom estates that integrate modern features while keeping one foot in the past. The lamps hanging from the ceiling along the kitchen of the interior is a chic twist of the antique, tying in with the exposed brick overlaying the exterior. These staple fixtures of New Orleans style, transport you to an era bursting with life along the French founded streets. This two-story single-family residence includes five bedrooms, six and a half baths, and is approximately 8,210 square feet in size. The one of a kind three car garage fits his and her vehicles with ample room for a collector car as well. The kitchen is beautifully appointed with white and grey cabinets that are overlaid with white marble countertops which in turn are contrasted by the cool earth tones of the wood floors. The coffered ceilings, Armoire style refrigerator and a custom gunmetal hood lend sophistication to the kitchen. The high ceilings in the living room are accentuated by deep brown high beams that complement the cool tones of the living area. An antique wooden barn door tucked in the corner of the living room leads to a mancave with a bespoke bar and a lounge area, reminiscent of a speakeasy from another era. In a nod to the modern practicality that is desired by families with young kids, a massive laundry room also functions as a mudroom with locker style cubbies and a homework and crafts area for kids. The custom staircase leads to another vintage barn door on the 2nd floor that opens to reveal provides a wonderful family loft with another hidden gem: a secret attic playroom for kids! Rounding out the exterior, massive balconies with French patterned railing overlook a huge backyard with a custom pool and spa that is secluded from the hustle and bustle of the city.
All in all, this estate captures the perfect modern interpretation of New Orleans French traditional design. Welcome to New Orleans Chic of Fort Lauderdale, Florida!
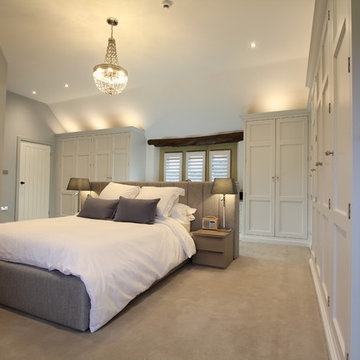
A wonderful, elegant master bedroom and en-suite in a tastefully converted farmhouse. Hutton of England created a king size bedstead and headboard which are upholstered in a luxurious grey textile. The headboard has a recessed stained oak book case in the rear, flanked either side by matching stained oak bedside tables. Positioned in the centre of this generous space to maximise on storage with a bank of panelled wardrobes masterfully scribed to the high vaulted ceilings. A dressing table/vanity unit with stained oak top underneath the feature window.
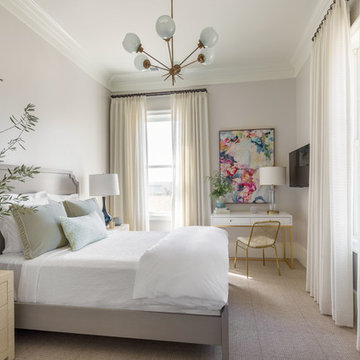
Photography: David Duncan Livingston
На фото: большая спальня в стиле неоклассика (современная классика) с
На фото: большая спальня в стиле неоклассика (современная классика) с
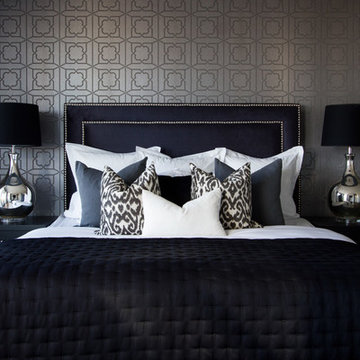
Источник вдохновения для домашнего уюта: хозяйская спальня среднего размера в стиле неоклассика (современная классика) с белыми стенами
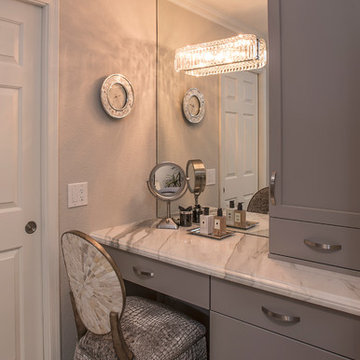
SCOTT SANDLER
На фото: хозяйская спальня среднего размера в стиле неоклассика (современная классика) с серыми стенами, ковровым покрытием, подвесным камином и фасадом камина из штукатурки с
На фото: хозяйская спальня среднего размера в стиле неоклассика (современная классика) с серыми стенами, ковровым покрытием, подвесным камином и фасадом камина из штукатурки с
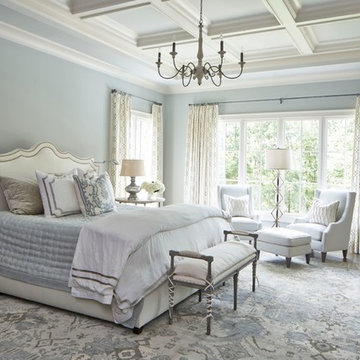
Lauren Rubinstein
Стильный дизайн: большая хозяйская спальня в стиле неоклассика (современная классика) с синими стенами и паркетным полом среднего тона без камина - последний тренд
Стильный дизайн: большая хозяйская спальня в стиле неоклассика (современная классика) с синими стенами и паркетным полом среднего тона без камина - последний тренд
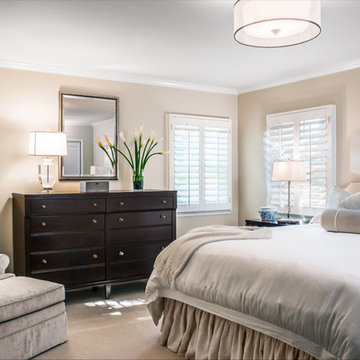
A hotel inspired master bedroom includes a white duvet and taupe colored headboard with hammered silver nail head and light button tufting. The gathered skirt is from the same headboard fabric. A silk embroidered floral pillow along with a soft blue velvet bolster trimmed with French rope is the height of luxury. A custom made mirror framed vertically suggests height to the bedroom walls. The chandelier with fabric shade can be dimmed for any mood. Polished nickel finishes on the nightstand table lamps and the hardware throughout. Photography By: Grey Crawford
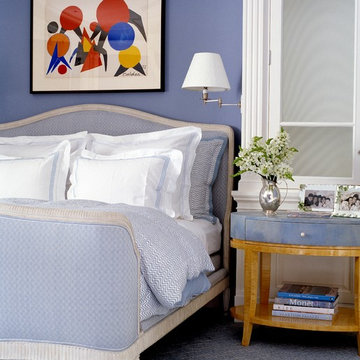
На фото: хозяйская спальня в стиле неоклассика (современная классика) с синими стенами и ковровым покрытием без камина
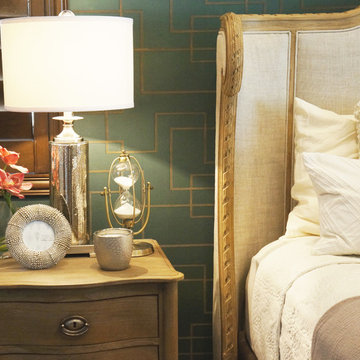
Photo credit: Fabiola Avelino
Идея дизайна: гостевая спальня среднего размера, (комната для гостей) в стиле неоклассика (современная классика) с серыми стенами и ковровым покрытием
Идея дизайна: гостевая спальня среднего размера, (комната для гостей) в стиле неоклассика (современная классика) с серыми стенами и ковровым покрытием
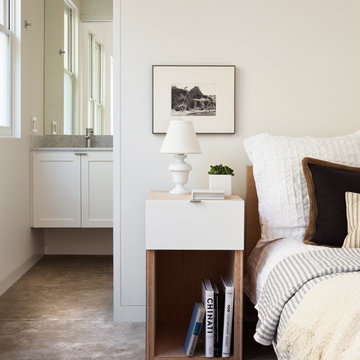
Michele Lee Willson
Идея дизайна: спальня в стиле неоклассика (современная классика) с бетонным полом
Идея дизайна: спальня в стиле неоклассика (современная классика) с бетонным полом

На фото: большая хозяйская спальня в стиле неоклассика (современная классика) с белыми стенами, коричневым полом, стандартным камином, фасадом камина из штукатурки, паркетным полом среднего тона и балками на потолке
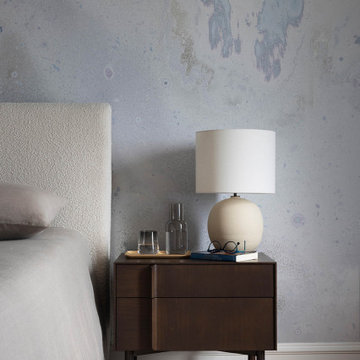
Источник вдохновения для домашнего уюта: огромная хозяйская спальня в стиле неоклассика (современная классика) с разноцветными стенами, светлым паркетным полом, бежевым полом и обоями на стенах
Спальня в стиле неоклассика (современная классика) – фото дизайна интерьера класса люкс
1